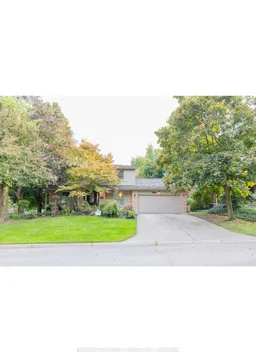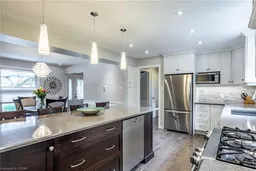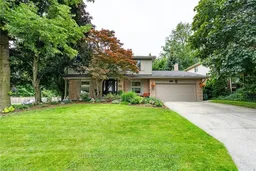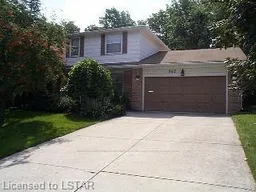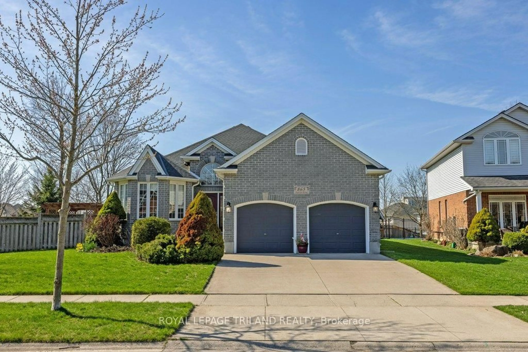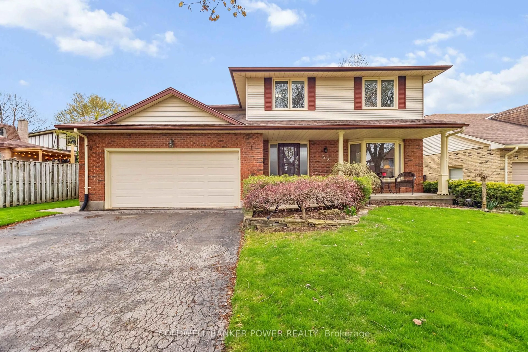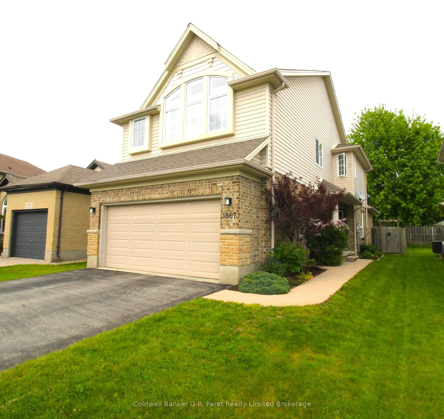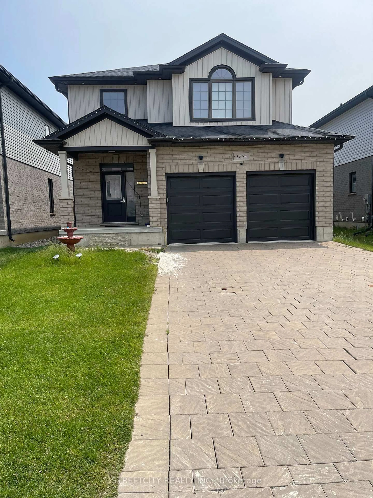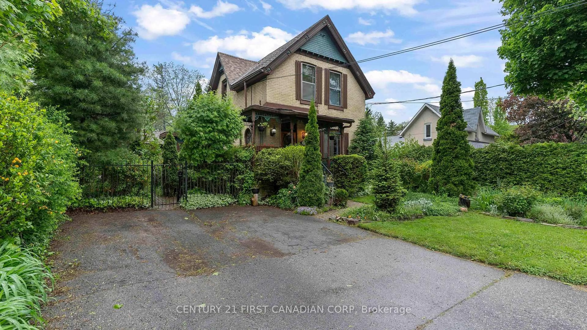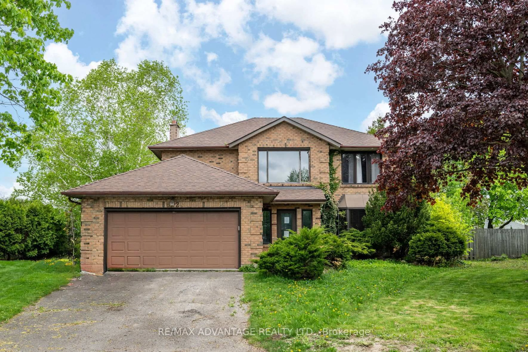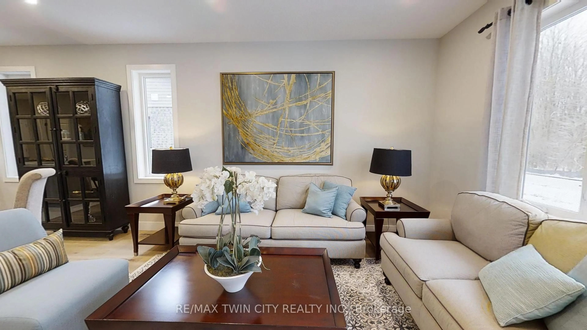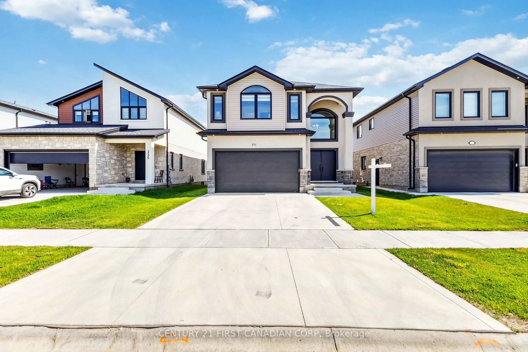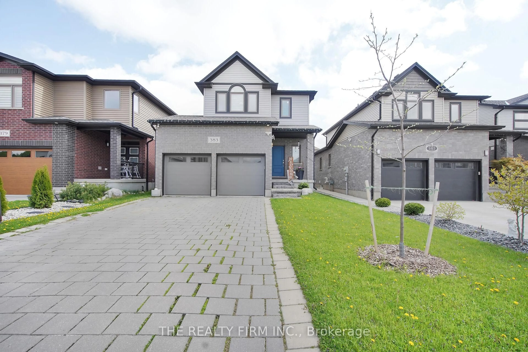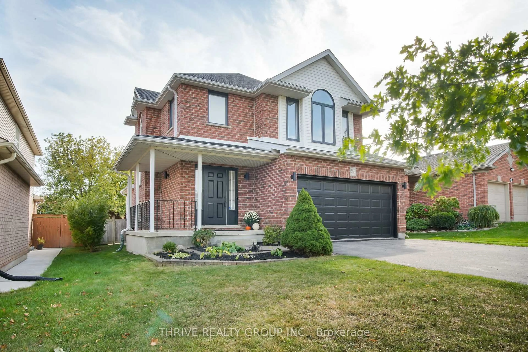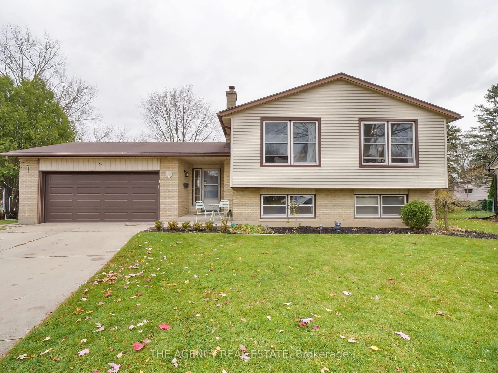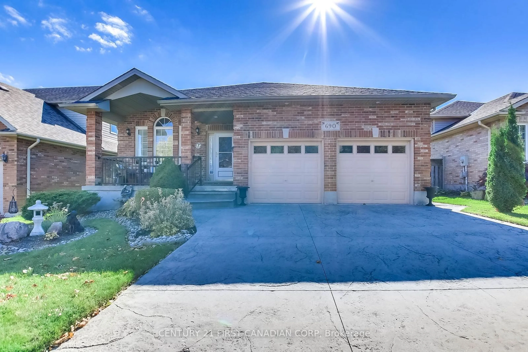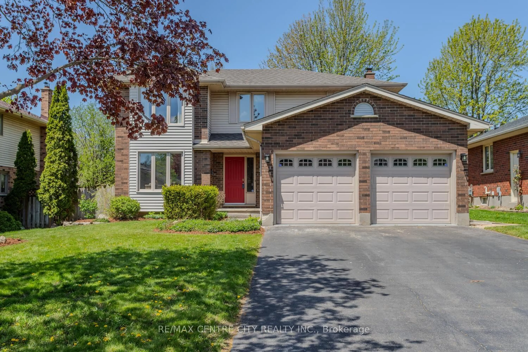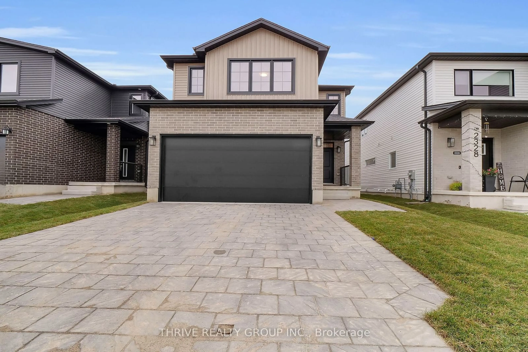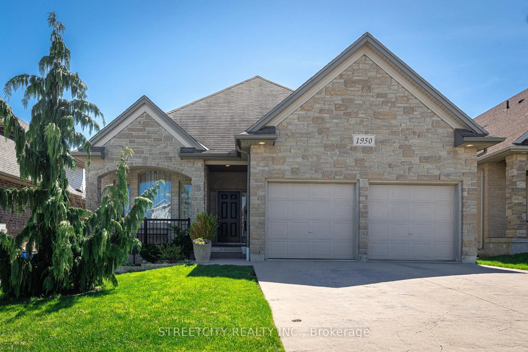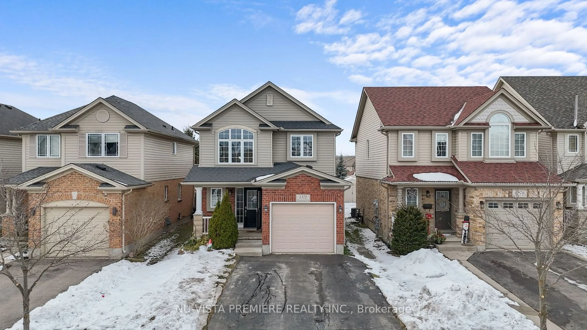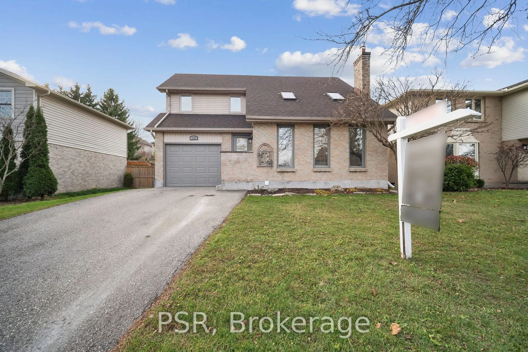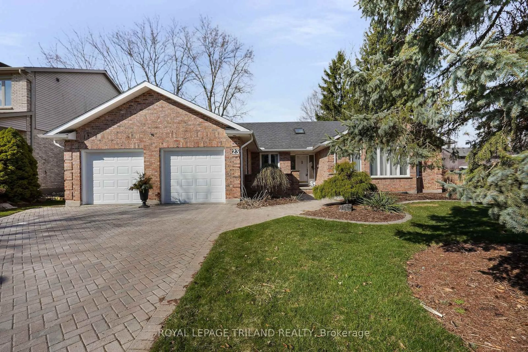Welcome to this fully renovated and upgraded beautiful home located at 767 Barclay Rd Westmount, London South, where you'll find this stunning, custom Wasko built, 2 story home. This immaculate 2600 sqft home provides generous living space and extraordinary finishes throughout, making it perfect for relaxing and entertaining. From your first steps into the home, with ceramic tiles foyer, hardwood floors, tons of natural light, and bright and airy living spaces, you will feel right at home! Updates are plenty from the Hy-Grade Steel roof , Centennial Windows from top to bottom including patio doors, WETT certified wood-burning fireplace for cozy nights, to the stamped concrete entranceway. The well-appointed gourmet kitchen, with quartz counters and center island complimented with stone backsplash, custom cabinets, gas range, SS appliances is sure to inspire your inner chef. Convenient main floor laundry. The second level offers 3 generous-sized bedrooms with hardwood flooring throughout. The main bath is its own private retreat, boasting a five-piece bath with a glass shower and soaker tub. Freshly painted primary master bedroom with a huge double door closet and 3-piece ensuite. The professionally finished basement with spray foam insulation on all exterior walls offers a massive rec room, office/den and storage space galore. The pool-sized private backyard with gas-ready BBQ hook-up and lawn irrigation system will surely please. Brand new Furnace and brand new Air conditioner along with all interior and exterior doors upgraded to glass panel. Private Landscaped Backyard will take your breath away. This well-maintained excellent pride of ownership home is conveniently located near top-rated schools and recreational parks, all YOU have to do is move in!
Inclusions: Beautiful Pool sized lot, landscaped front and back, metal roofing, wooded lot, irrigation system.
