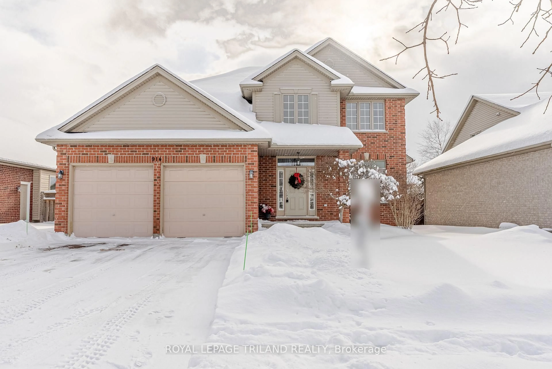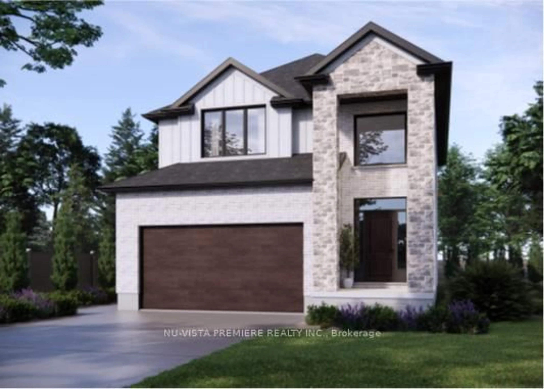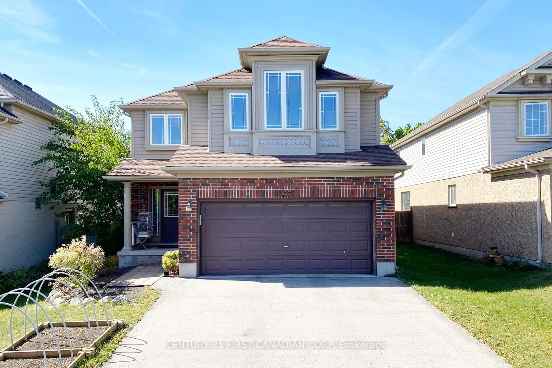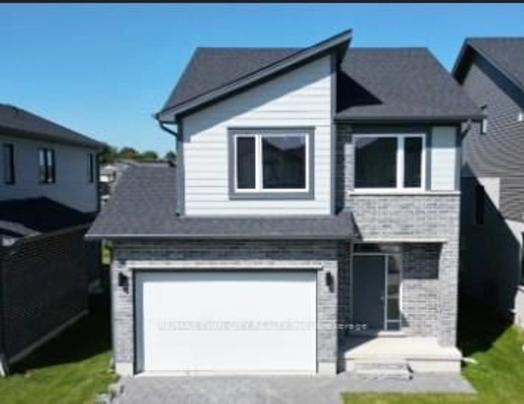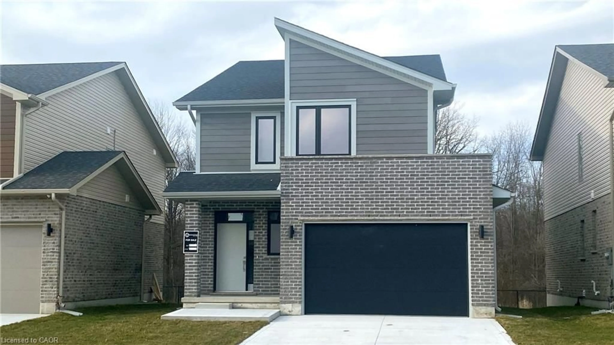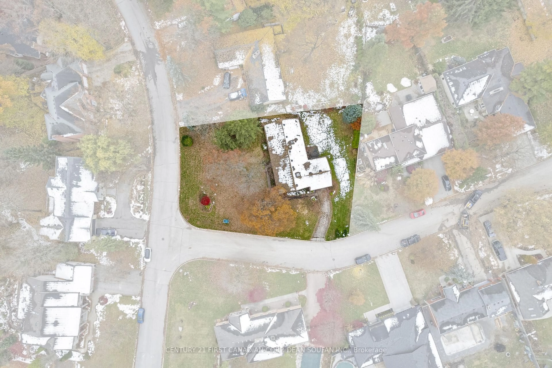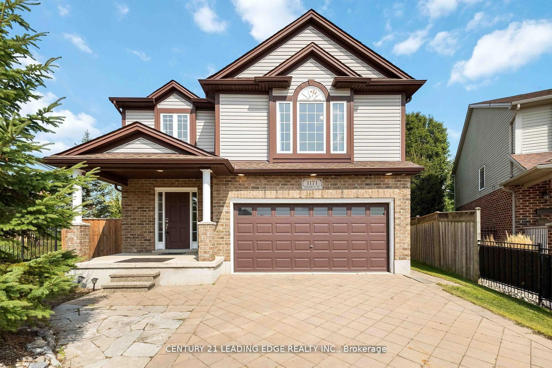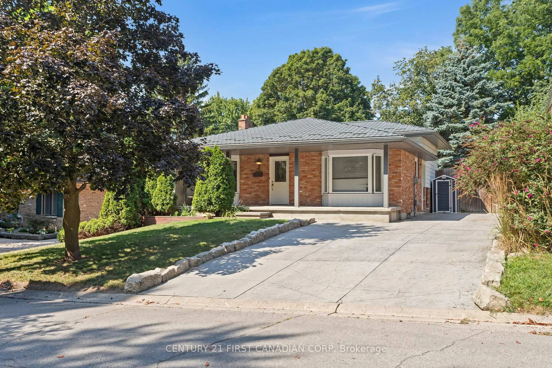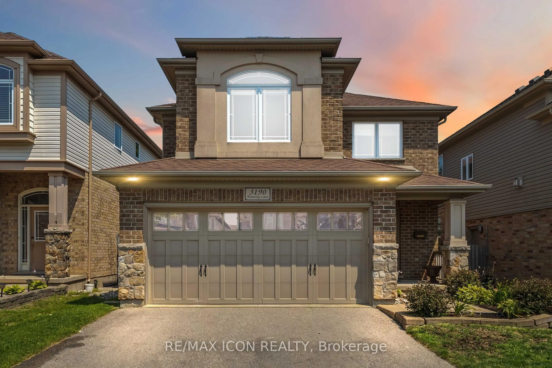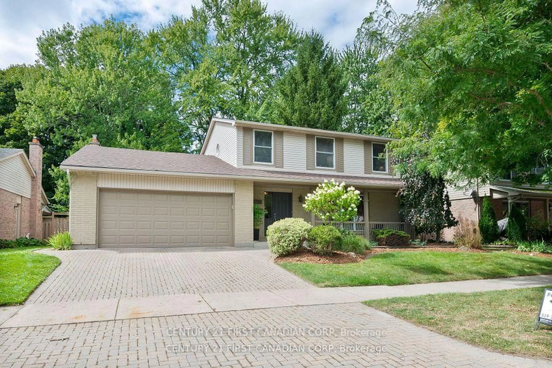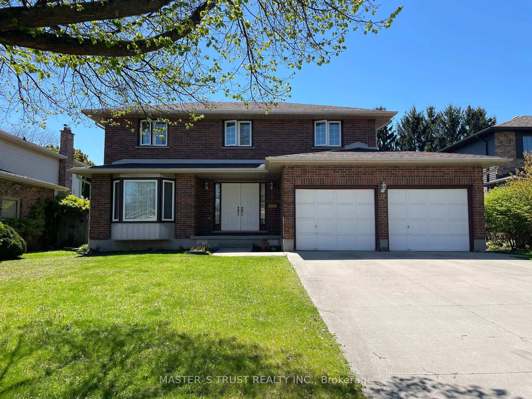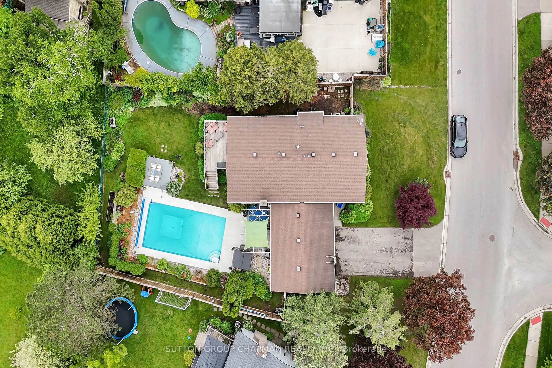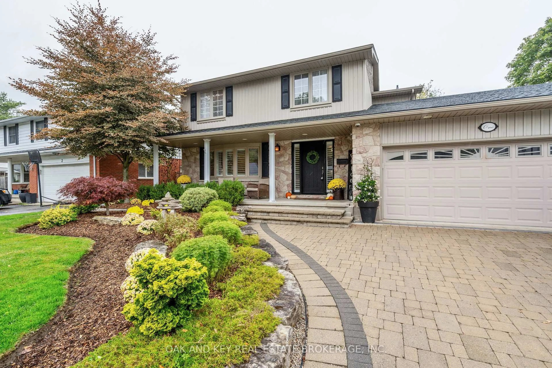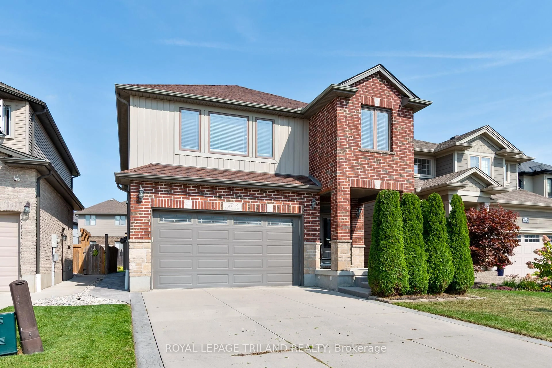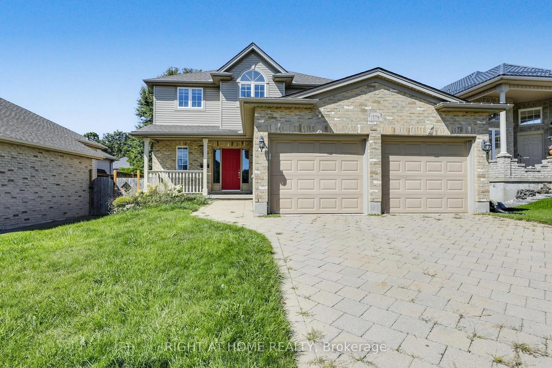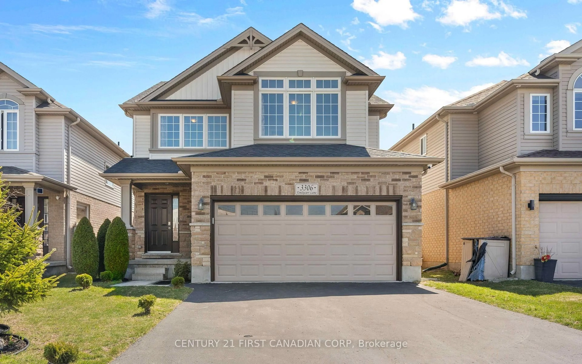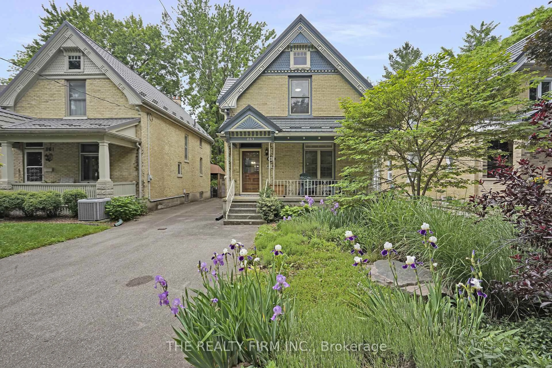If you are searching for a spacious one-floor, open-concept home on a picturesque lot with a two-car garage, look no further than Kanata in the prestigious Westmount neighbourhood. This larger-than-average bungalow offers 1,600 sq ft of main-floor living, plus finished lower. From the moment you enter, its clear that this home has been meticulously maintained and thoughtfully designed. The soaring vaulted ceilings that flow through the main living areas give a sense of grandeur not often found in homes of this style. The great room shines with gleaming hardwood and a gas fireplace flanked by built-ins, making it an inviting space. Seamlessly connected to the dining area, its the perfect setting for both daily life and special family gatherings. The kitchen wont disappoint, offering ample cabinetry, generous countertops, and stainless appliances. Flooded with natural light, its a dream for any home cook. Adjacent is a dedicated office space, which could be opened up to further expand the kitchen if desired. The main level is completed by two generously sized bedrooms, each with its own walk-in closet. The primary suite features a walkout to the private backyard, allowing you to enjoy your morning coffee amidst nature. The main floor also includes a full bathroom, a powder room, a laundry room, and direct access to garage. The lower level, with its high ceilings, provides even more living space, including a large recreation area, ample storage, and an additional bathroom. Plus, the updated furnace and central air ensure comfort year-round. Outdoor living is where this home truly shines. Surrounded by lush trees and established perennial gardens, the deck and patio offer the ideal setting for relaxation, whether you prefer sun or shade. Located minutes from the 400 series highways, major shopping at Westmount and White Oaks malls, community centres, and the hospital, this home combines convenience with comfort-an absolute gem in one of the city's most desirable areas.
Inclusions: Fridge, stove, dishwasher, washer, dryer, sauna
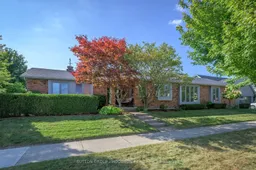 31
31

