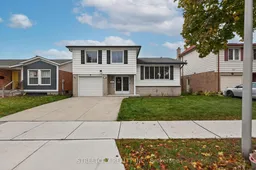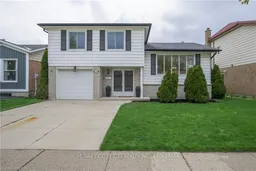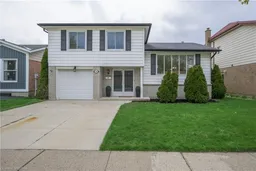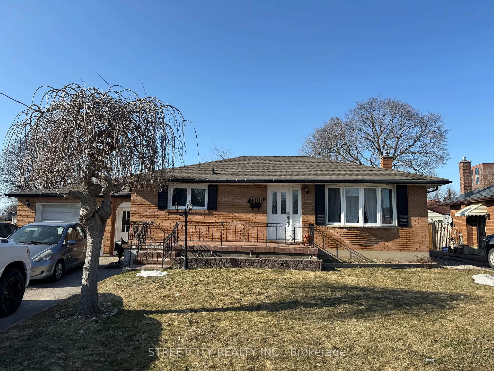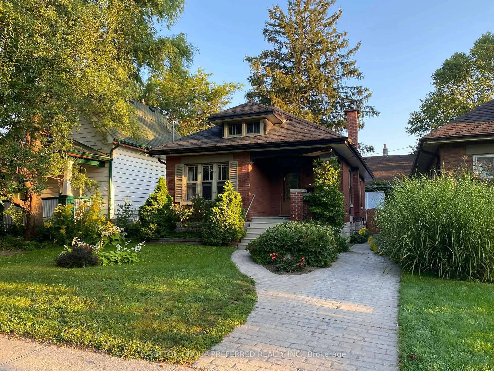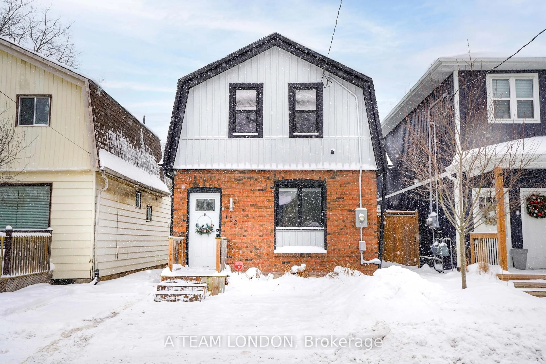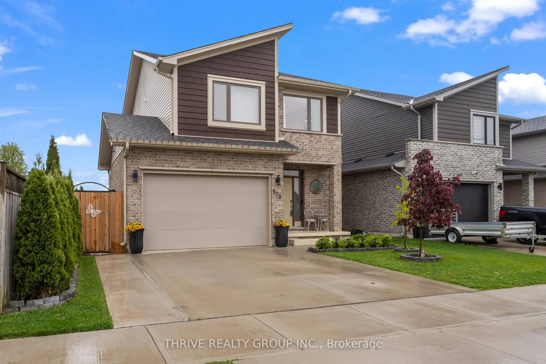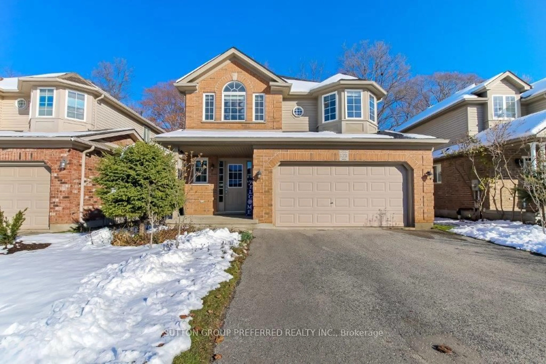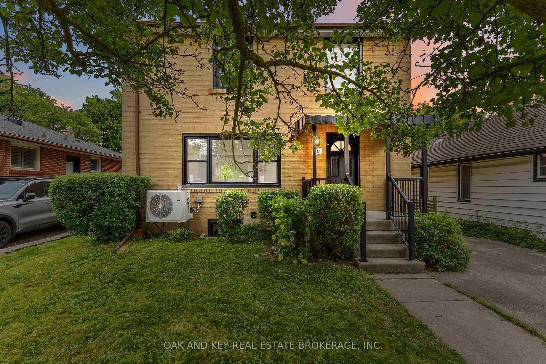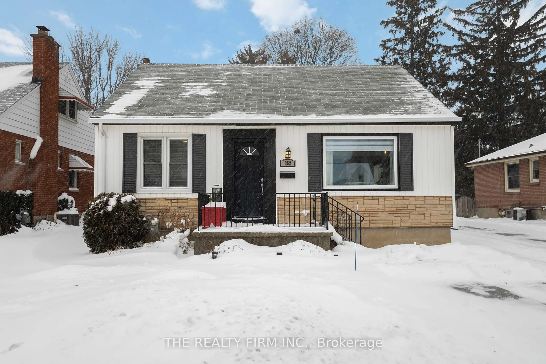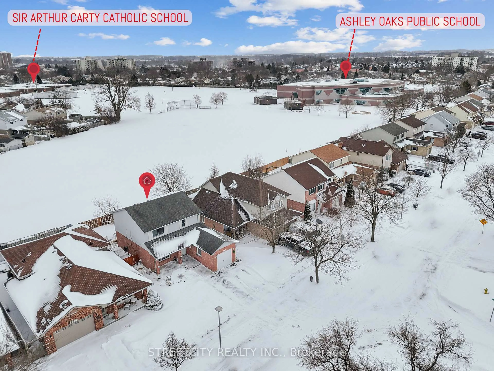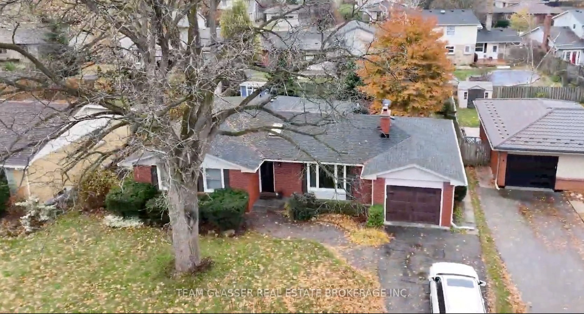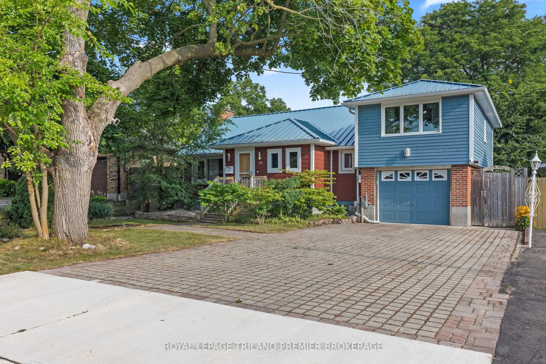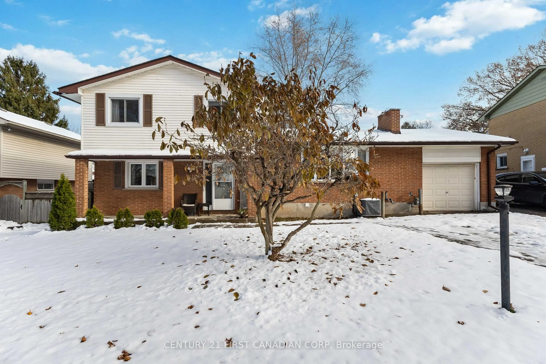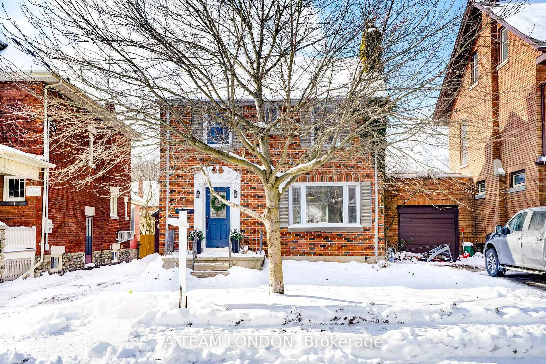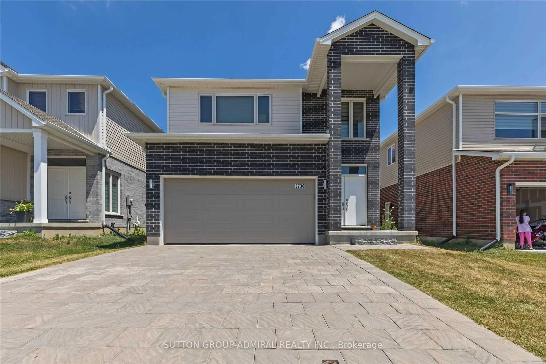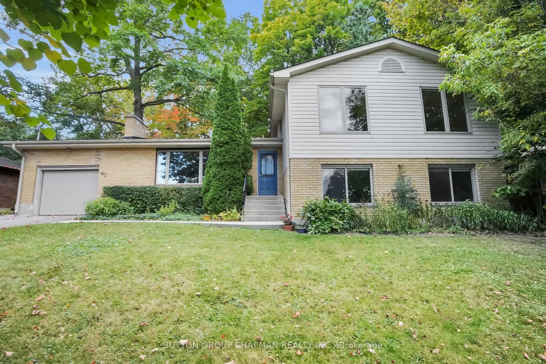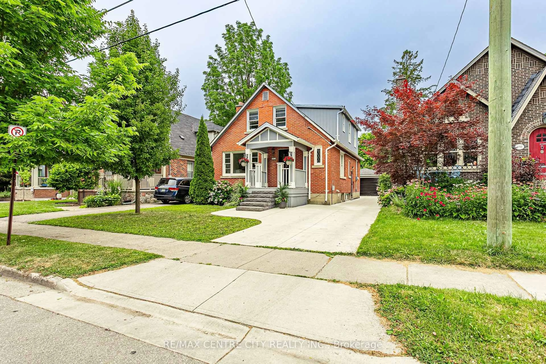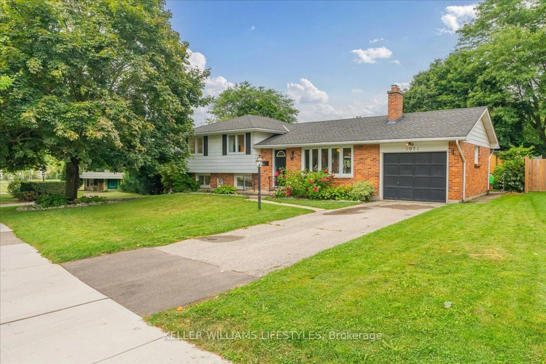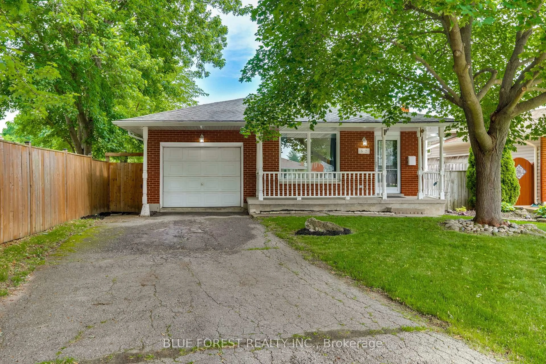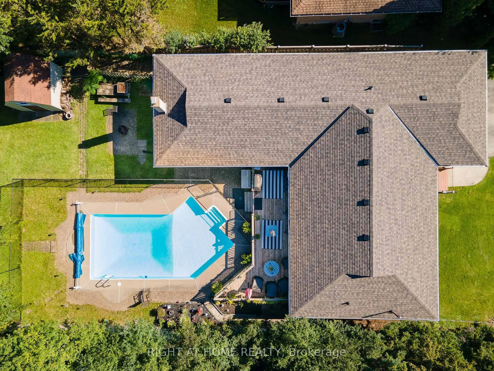Welcome to 129 Highview Avenue East - a beautifully maintained home in the highly sought-after Highland neighbourhood! This spacious and inviting property features 3 large bedrooms and 2.5 bathrooms, thoughtfully designed for modern family living. The primary suite is exceptionally large, complete with a private ensuite bathroom and generous closet space. The additional bedrooms are well-sized and share a beautifully finished bathroom with double vanities and elegant tilework over the tub. The heart of the home is the classic white kitchen, showcasing newer cabinetry, stainless steel appliances, and plenty of storage, opening seamlessly into the dining and living areas - perfect for entertaining and everyday comfort. On the lower level, the cozy family room features a wood-burning fireplace, creating a warm and welcoming space to relax. The finished basement offers even more living space with a bright rec room, ideal for a home gym, playroom, or media area, plus ample storage in the unfinished section. Step outside to enjoy a large, private backyard, perfect for gatherings, play, or gardening. The single attached garage and double-wide concrete driveway provide plenty of parking and convenience. Located in a very desirable location close to excellent schools, shopping centres, restaurants, parks, and major highways, offering the perfect blend of comfort, convenience, and charm. In impeccable condition and move-in ready - this gorgeous home truly stands out and shows exceptionally well!
Inclusions: Fridge, stove, dishwasher, washer and dryer.
