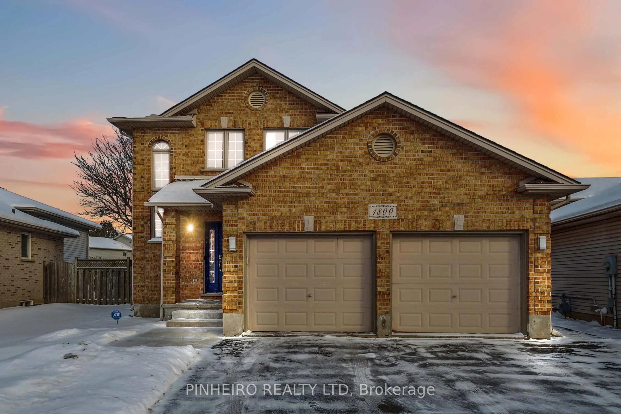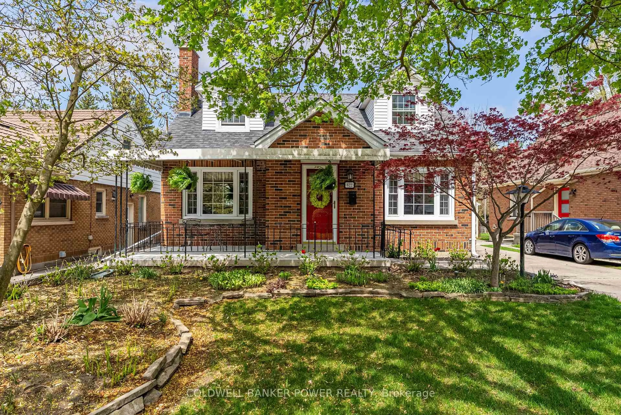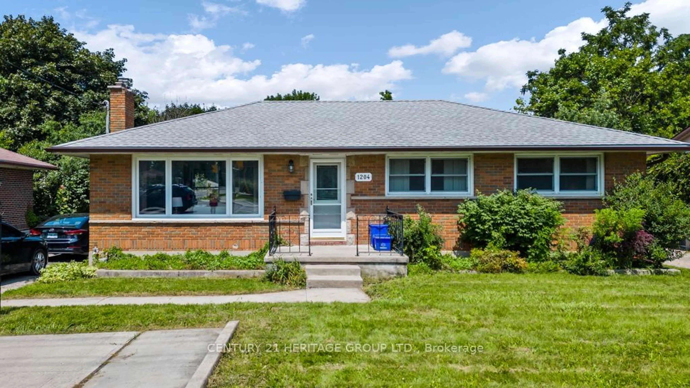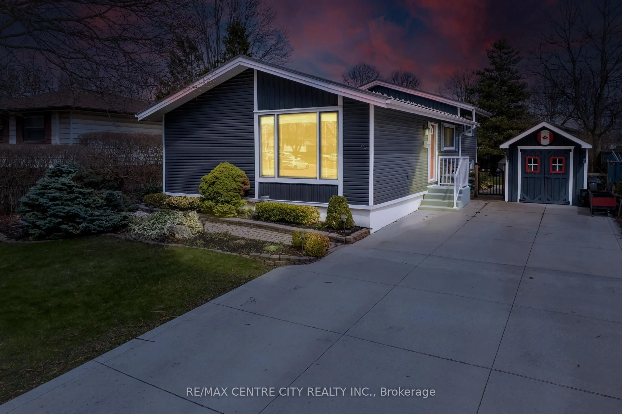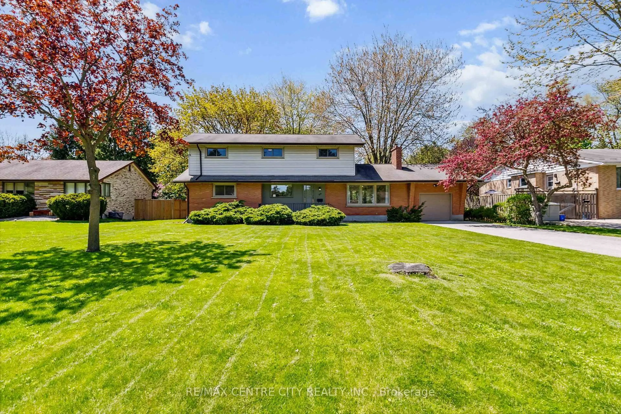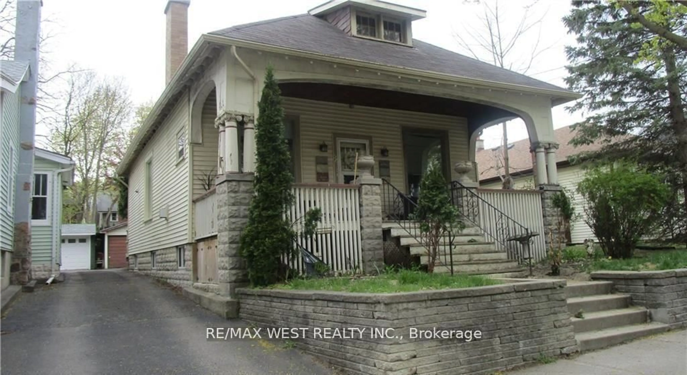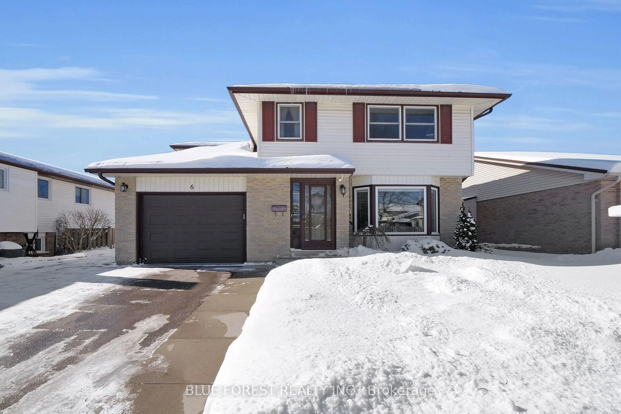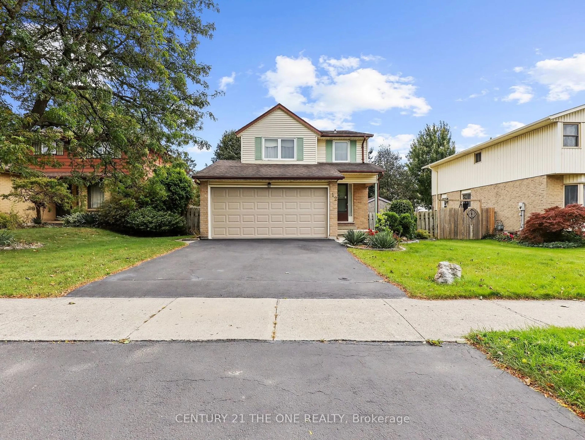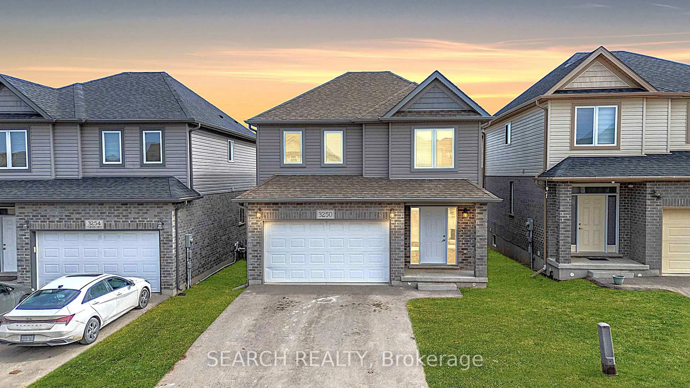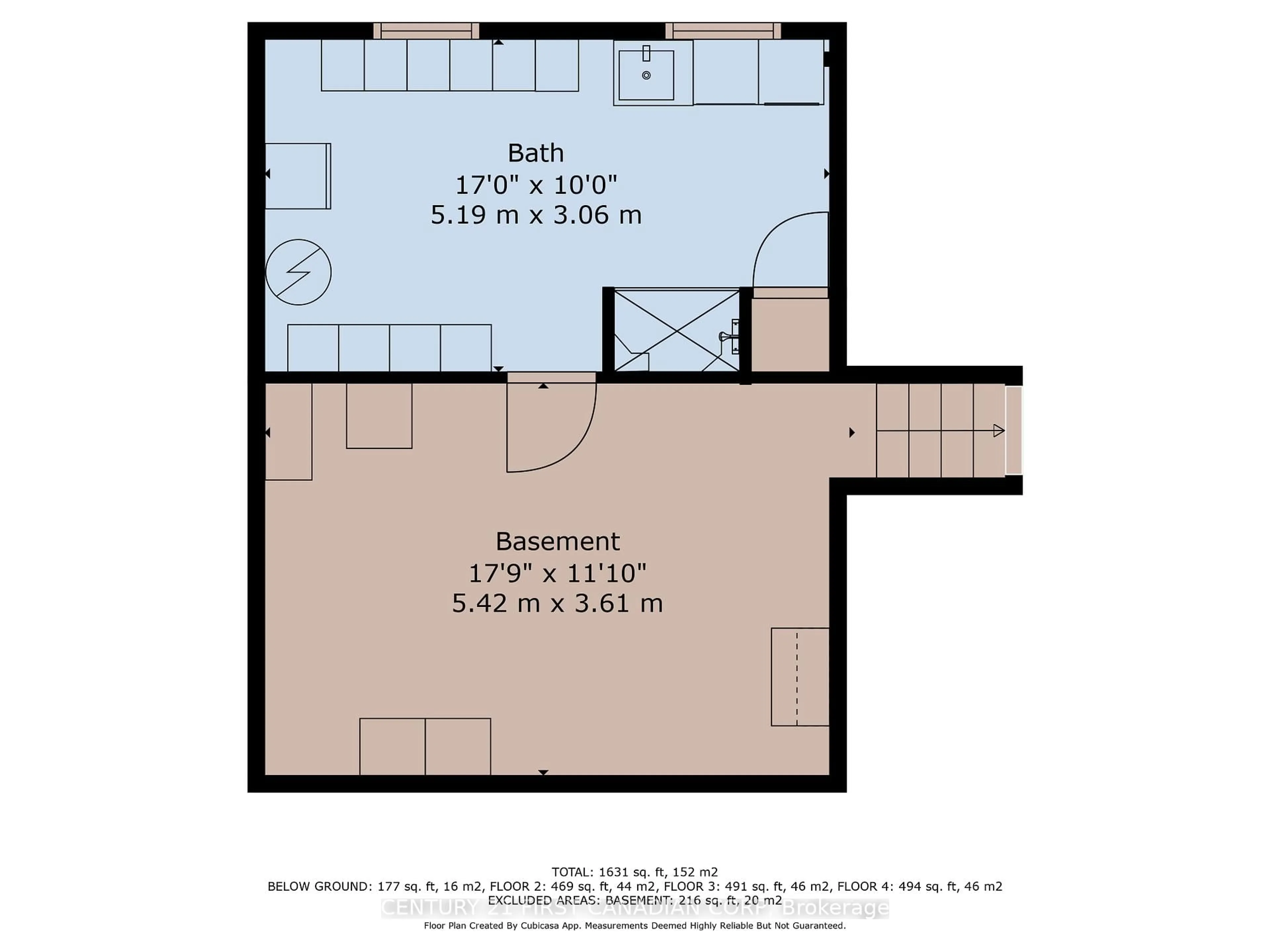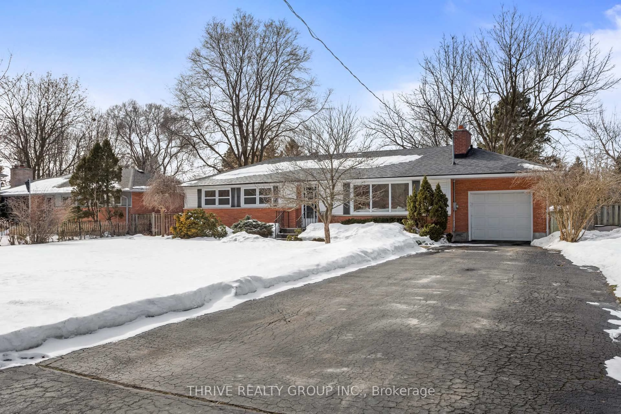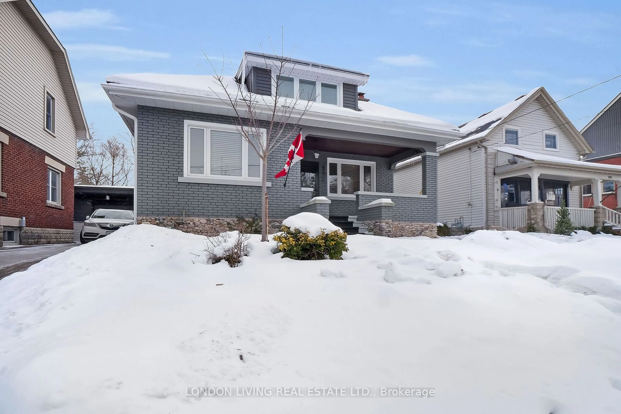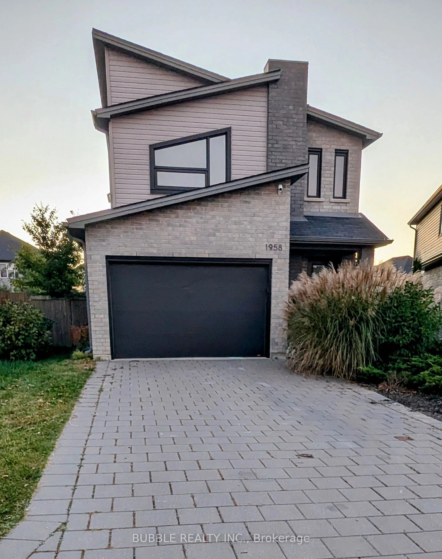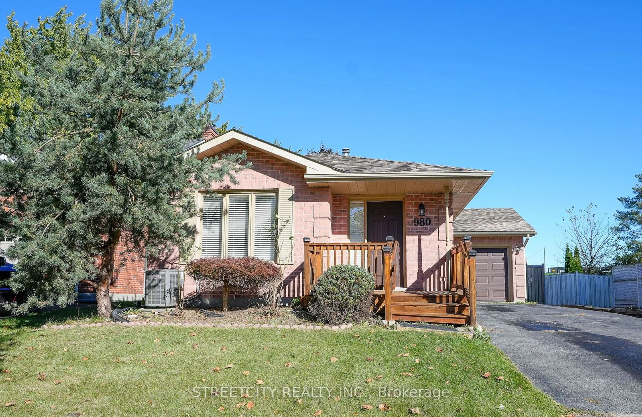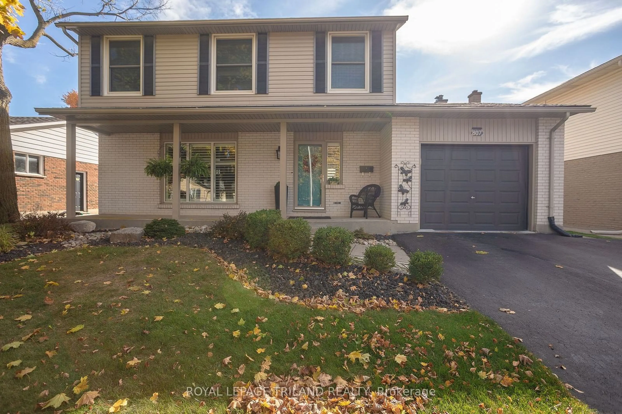Welcome home to this stunning bungalow on a quiet, mature and peaceful crescent. It exudes complete pride of ownership inside and out! First time on the market in 28 years, and there is absolutely nothing left to do but move in and create your memories! From the moment you step in the front door, you will be amazed by the quality of the workmanship and the beauty of this home. The backyard is a private oasis boasting a large deck, pergola, salt water spa, firepit, and fully fenced yard. Separate detached garage, and oodles of parking on the driveway that was redone in 2022 and has been freshly sealed. Inside you will find a most welcoming livingroom with electric fireplace, huge kitchen with custom island and plenty of cupboards, stunningly renovated bathrooms, serene bedrooms, a large finished recroom, office area, and spacious room which could be a bedroom with a proper egress window. Updates are so numerous!! They include plumbing, electrical, vinyl plank in bedrooms and recroom, laminate in the kitchen, shaker panel doors, hardware, baseboard, trim, roof with plywood and eaves 12 years ago, garage door, freshly painted throughout, barnboard feature wall, custom pipe railing, hammered metal sliding door, custom wood mantel and kneewall shelf, furnace, a/c, on demand water heater, fully insulated. Excellent location close to the 401, all shopping conveniences, and a short drive to downtown London. Call your realtor before it's gone!
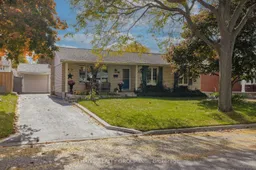 35
35

