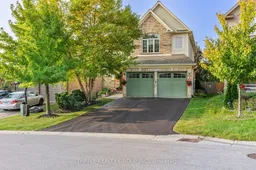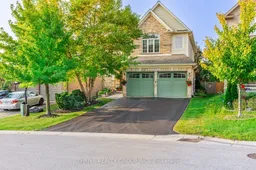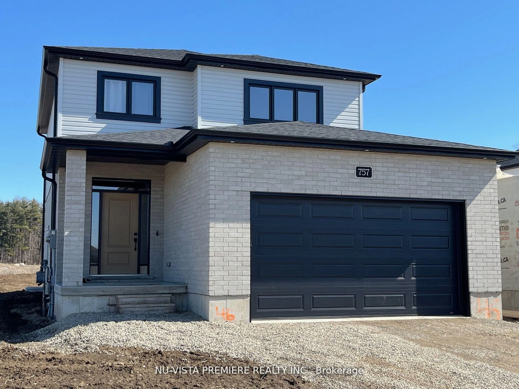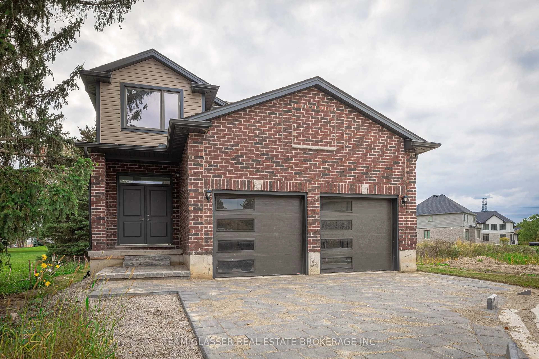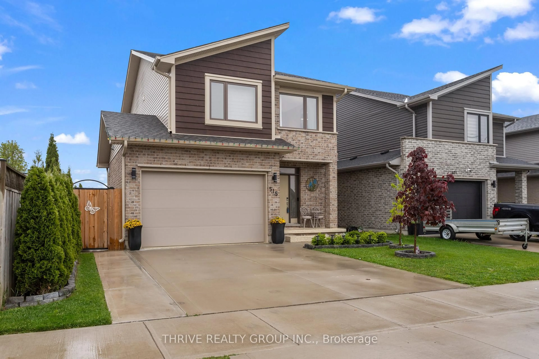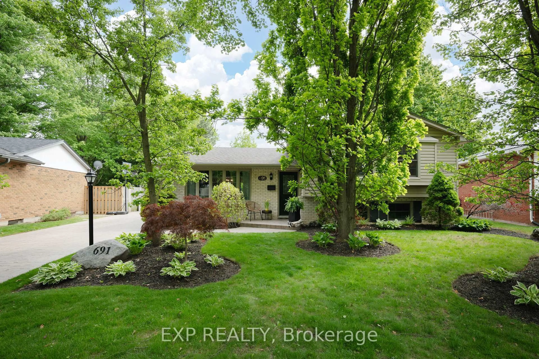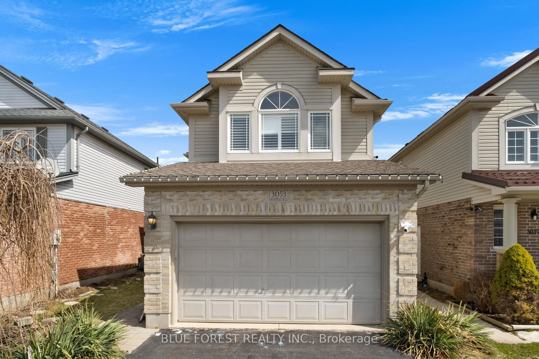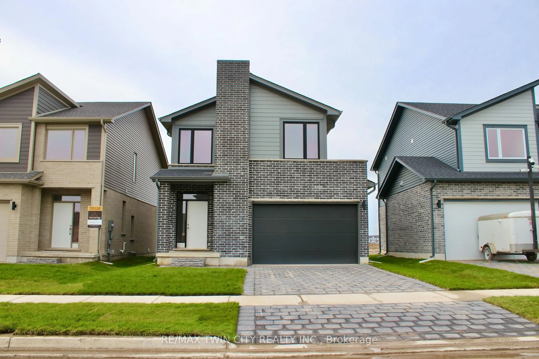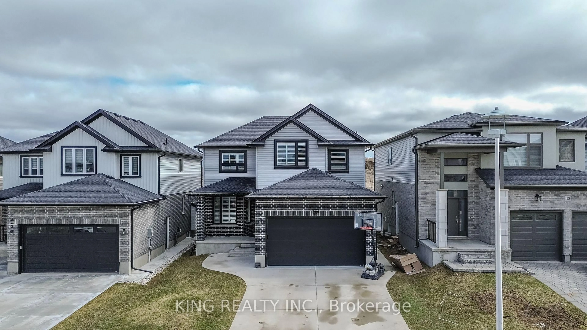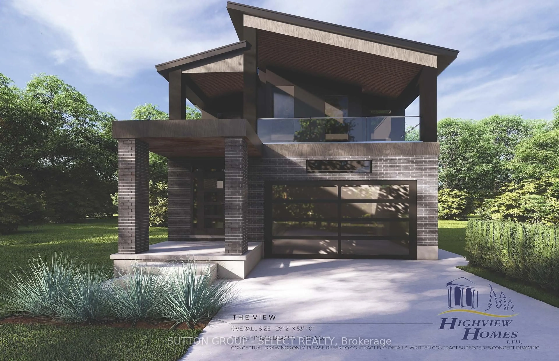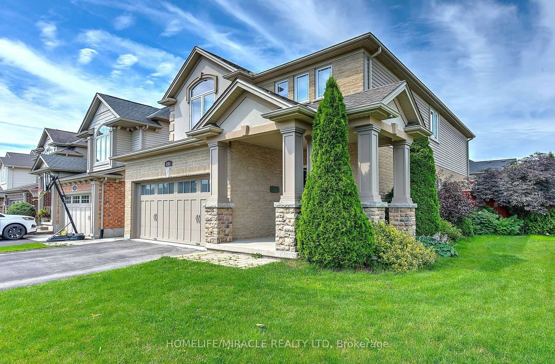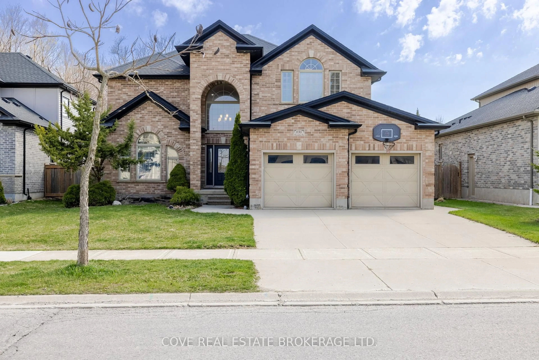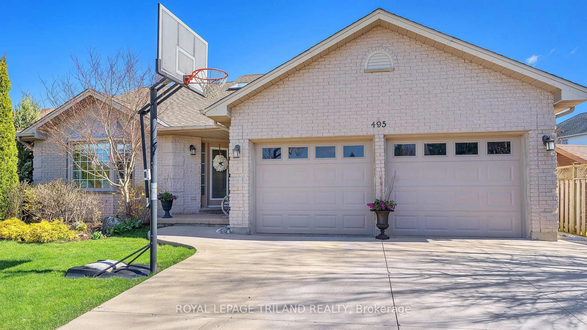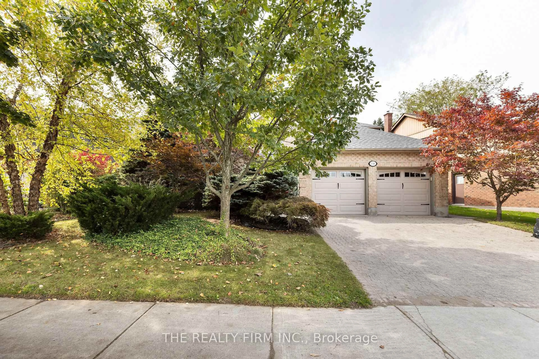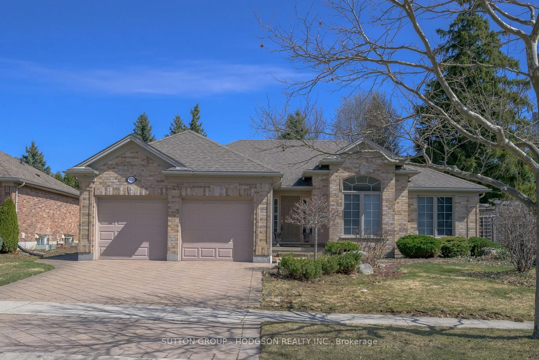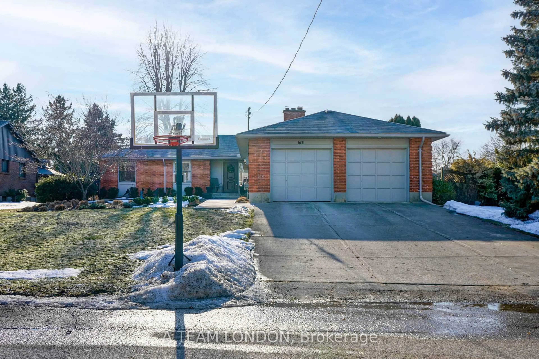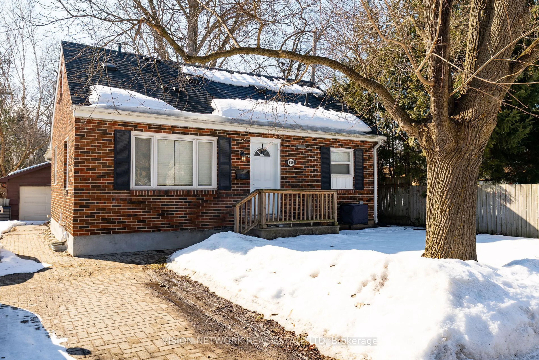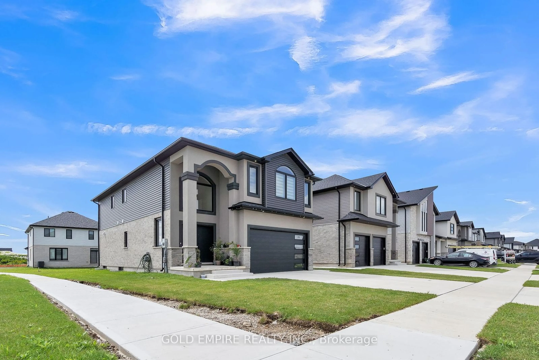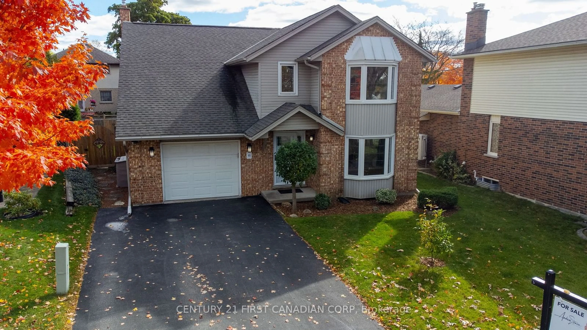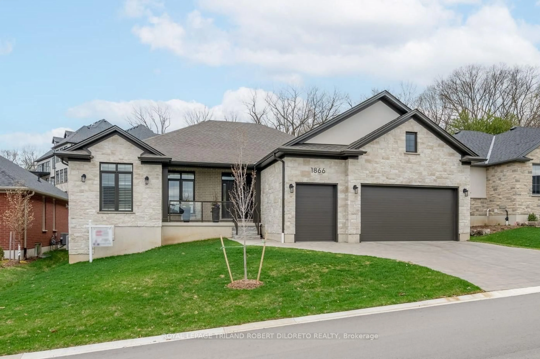Welcome to 877 Teakwood Lane, a stunning 2,450 sq. ft. LYON model home built by CachetReid, showcasing superior craftsmanship and high-quality finishes throughout. As you step into the spacious foyer, you're greeted by an impressive open-concept layout that is both functional and elegant. The main floor features a versatile office/den, perfect for working from home or study. The great room is a warm and inviting space, centered around a beautiful 3-sided fireplace, flowing seamlessly into the breakfast nook, which offers serene views of the professionally landscaped backyard complete with a heated, saltwater In-ground pool ideal for summer relaxation. The kitchen is a chefs dream, boasting a large island, ample cabinetry, and a convenient walk-through pantry. Upstairs, you'll find four generously sized bedrooms, including the luxurious primary suite with a 5-piece ensuite, providing a spa-like retreat. Located in one of North Londons most sought-after neighbourhoods, this home is just minutes away from major shopping hubs, UWO Hospital, and Western University, offering the perfect blend of luxury, convenience, and lifestyle. Don't miss out on this exceptional opportunity to own a home in a prime location!
