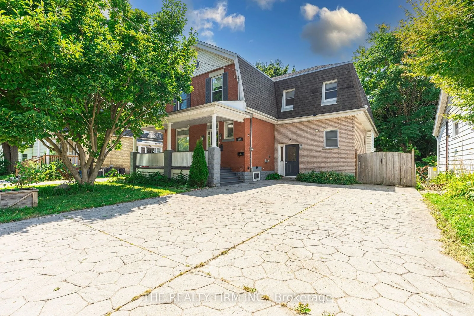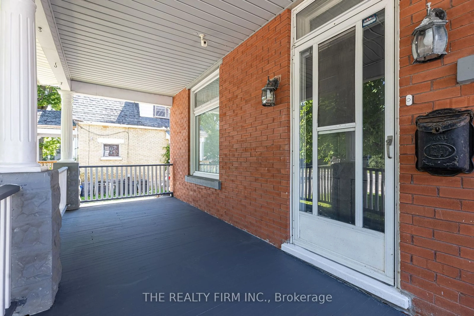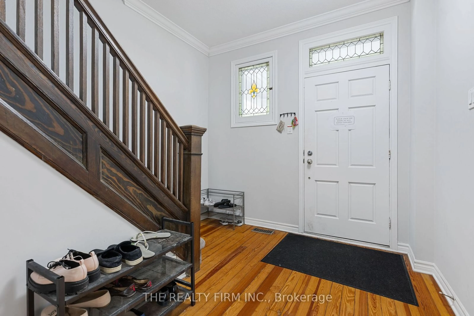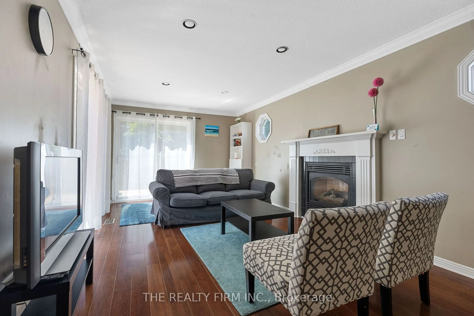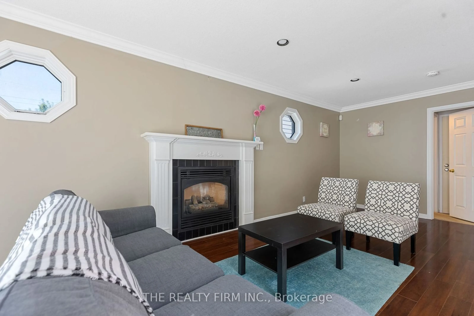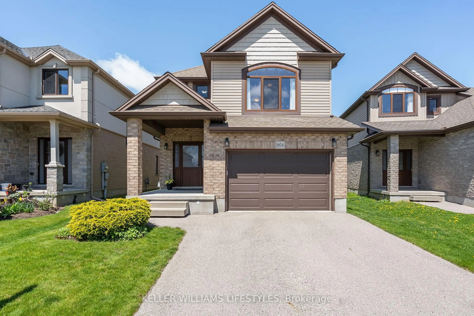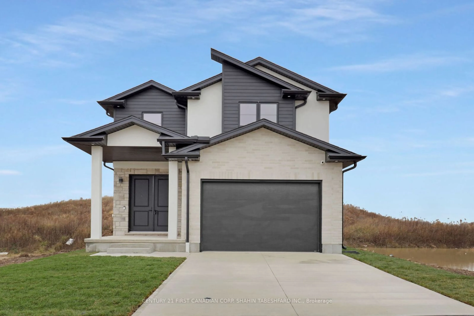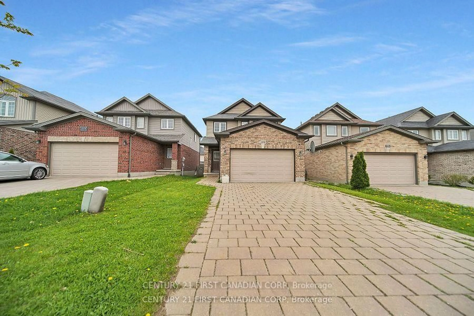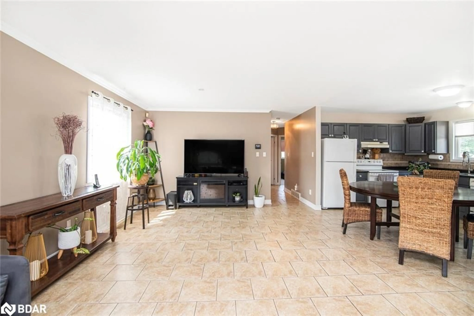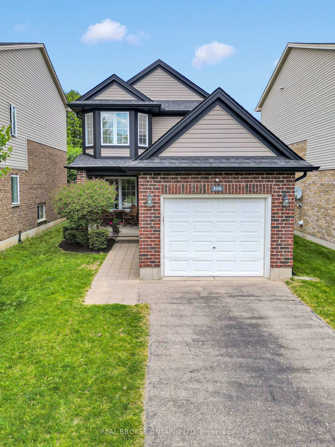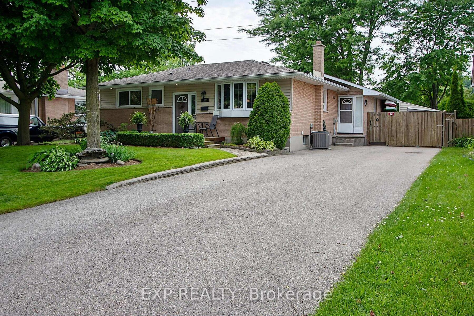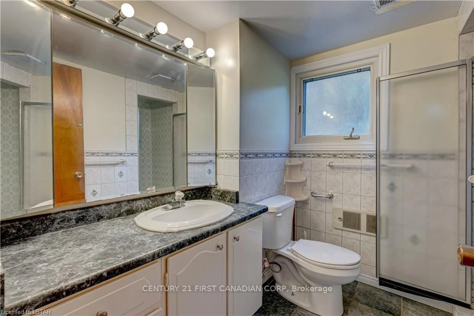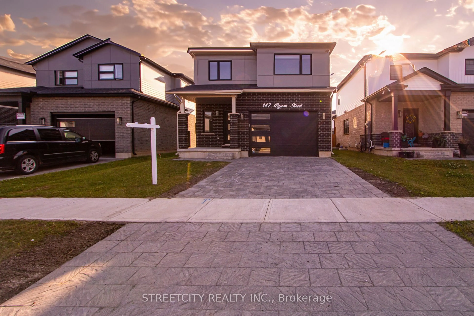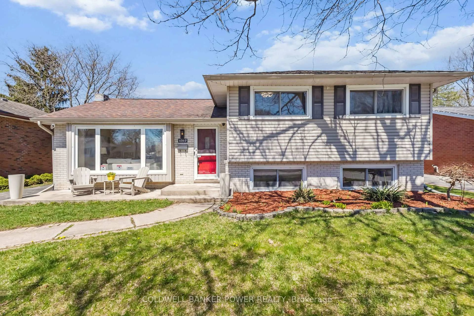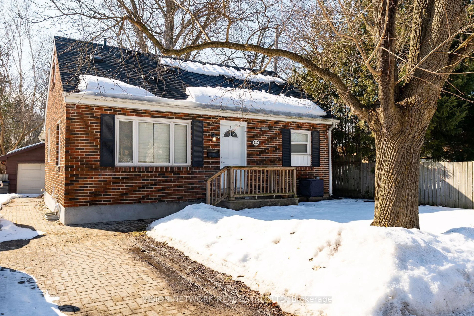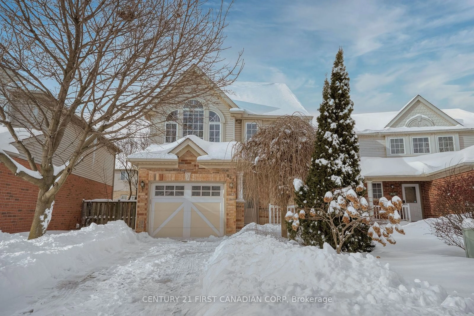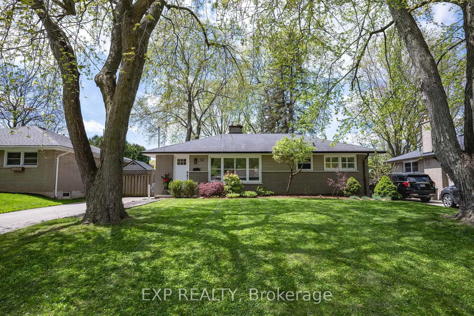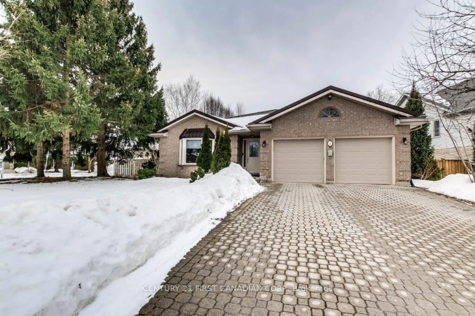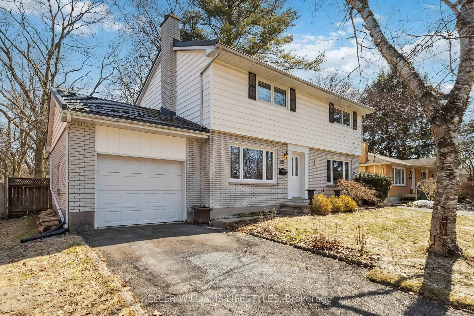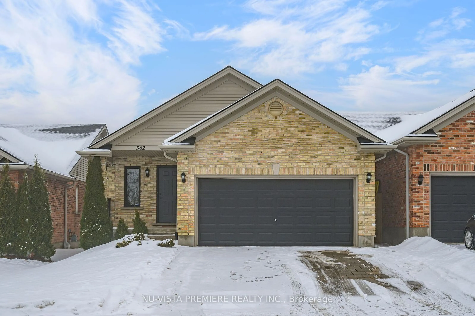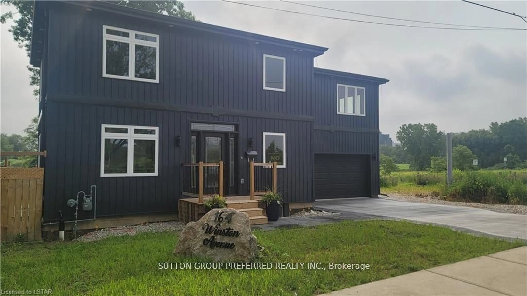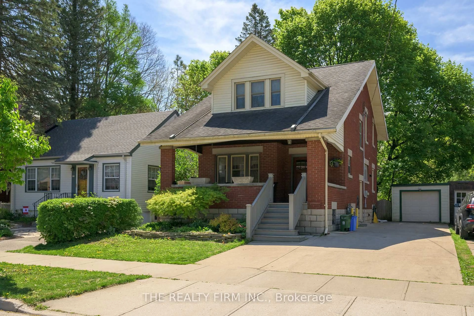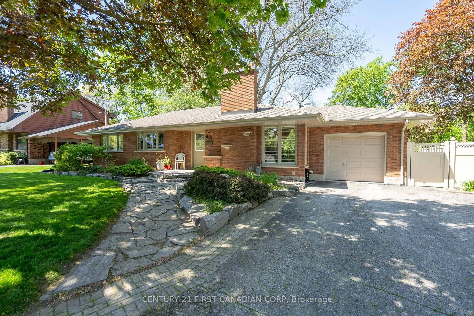248 Riverside Dr, London North, Ontario N6H 1E6
Contact us about this property
Highlights
Estimated ValueThis is the price Wahi expects this property to sell for.
The calculation is powered by our Instant Home Value Estimate, which uses current market and property price trends to estimate your home’s value with a 90% accuracy rate.Not available
Price/Sqft$314/sqft
Est. Mortgage$3,002/mo
Tax Amount (2024)$4,620/yr
Days On Market129 days
Total Days On MarketWahi shows you the total number of days a property has been on market, including days it's been off market then re-listed, as long as it's within 30 days of being off market.327 days
Description
Welcome to this well maintained, fully furnished home that is perfect as a student rental or as a family home, with plenty of room for the inlaws . Total of 6 bedrms, and 4 bathrms. The upper level boasts a large, sunfilled Primary bedroom with an ensuite and his & hers closets. 3 more good size bedrooms , a 4pc bathroom and a laundry room with shelving, complete this level. The main floor consists of a spacious eat-in kitchen with granite counters, pantry, breakfast bar and w/o to a huge deck!!! The large family room has a fireplace, 2 sets of sliding doors giving you access to the oversized deck with a fenced yard. The main floor bedroom was the livingrm and can easily be converted back and a 2pc powder rm complete the main floor. The lower level has a separate entrance, an egress window, bedroom, laundry, 3pc bathroom and kitchen with quartz counters. (Seller does not warrant retrofit of basement). Bedrooms & hallway on upper level new carpet 2020. Lower level flooring 2019. Stamped concrete driveway, large front porch and huge 40x25 deck. Centrally located, minutes to Western University, downtown London and on a major public transit route. It's a lovely, spacious, well maintained home and priced to sell! Call today
Property Details
Interior
Features
Main Floor
Kitchen
5.48 x 3.96Eat-In Kitchen / Breakfast Area / W/O To Deck
Family
6.85 x 3.3W/O To Deck / hardwood floor
Powder Rm
0.0 x 0.02 Pc Bath / Tile Floor
5th Br
3.79 x 3.51Broadloom / Large Window
Exterior
Features
Parking
Garage spaces -
Garage type -
Total parking spaces 4
Property History
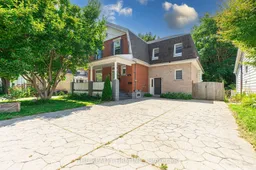 27
27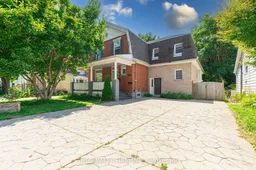
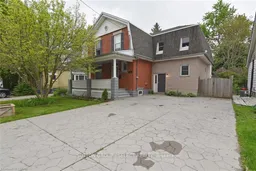
Get up to 0.5% cashback when you buy your dream home with Wahi Cashback

A new way to buy a home that puts cash back in your pocket.
- Our in-house Realtors do more deals and bring that negotiating power into your corner
- We leverage technology to get you more insights, move faster and simplify the process
- Our digital business model means we pass the savings onto you, with up to 0.5% cashback on the purchase of your home
