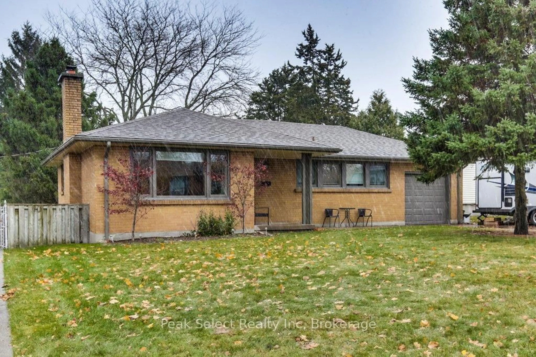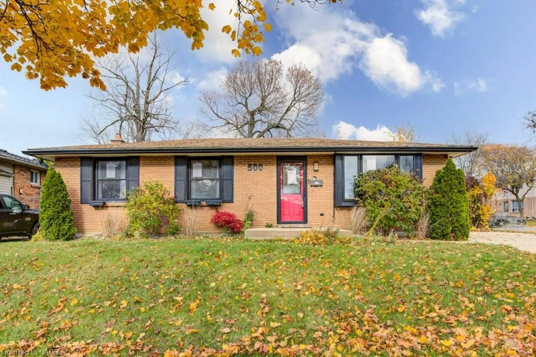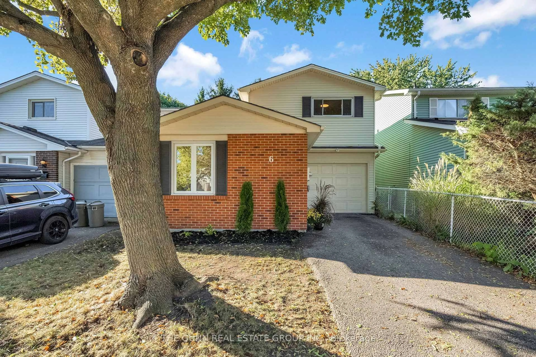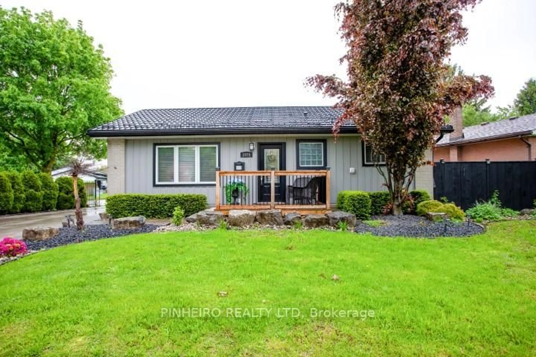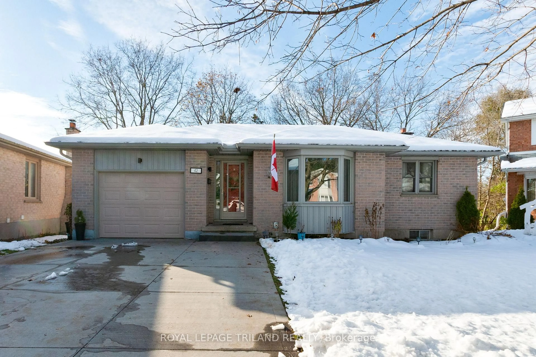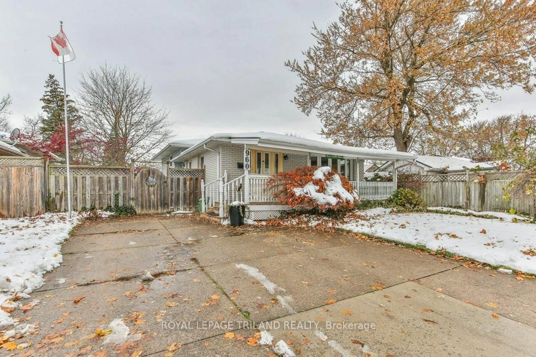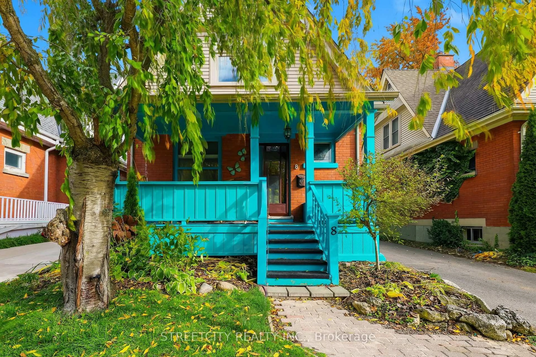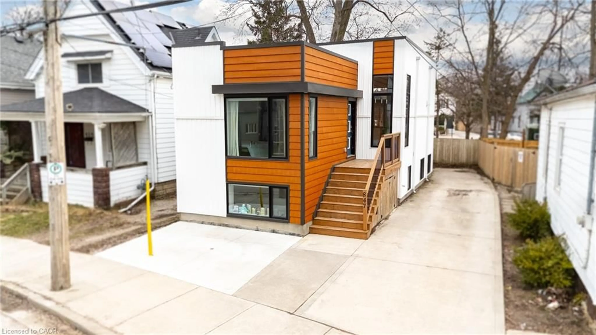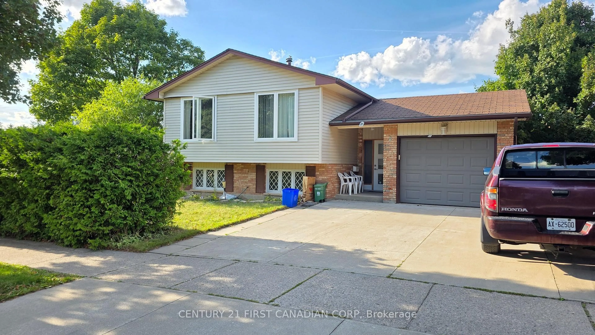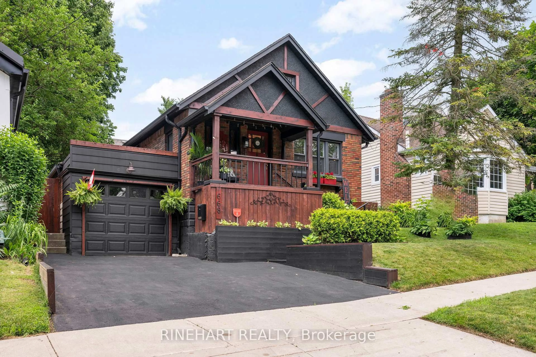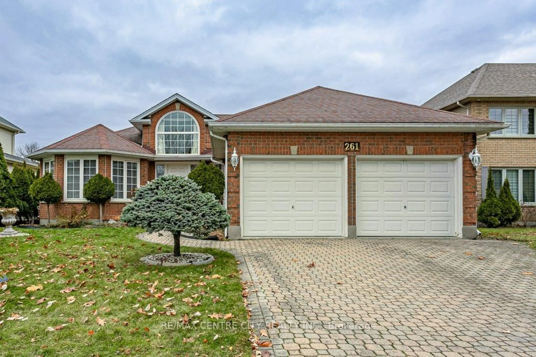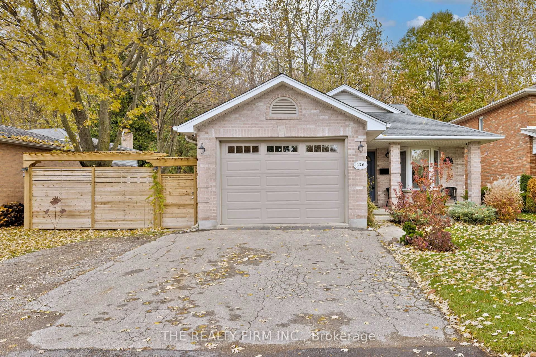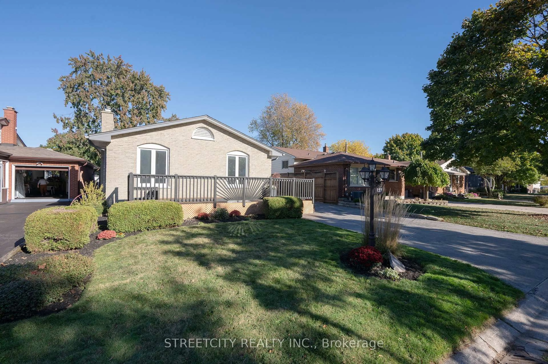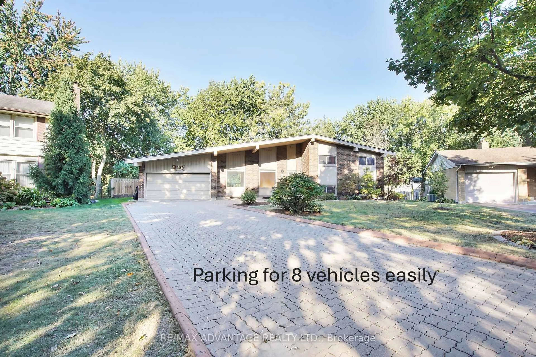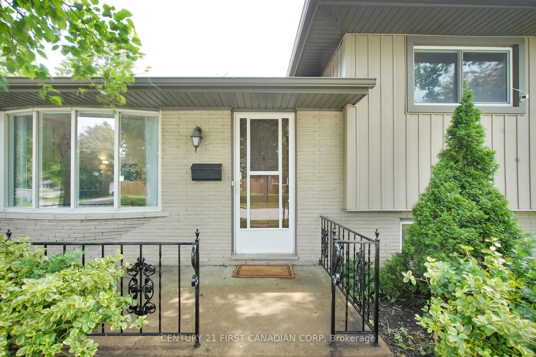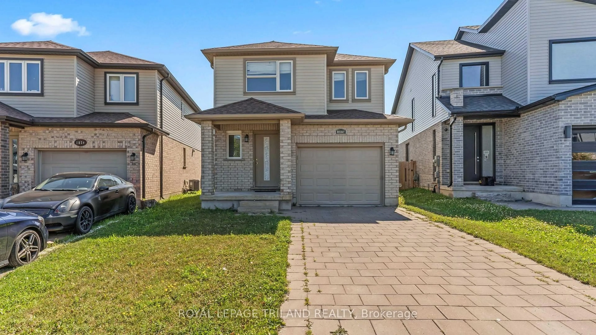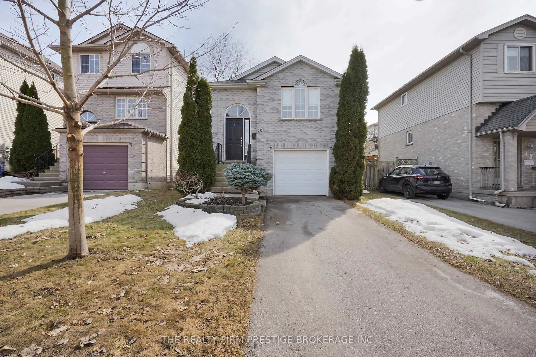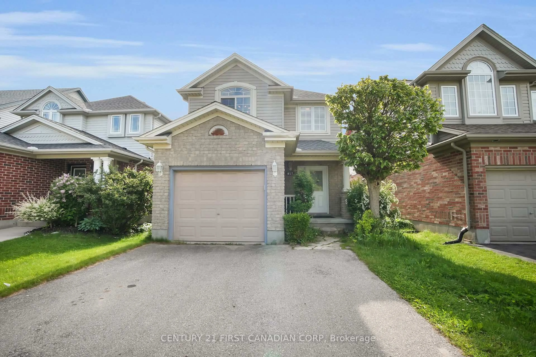Who says you cant have it all? 208 McMahen gives you the best of both worlds: a modern home in a newer enclave, surrounded by the charm of London's century-old neighbourhoods, and just minutes from downtown. Built in 2010, this ones been dialed in with upgrades where it counts. On the main floor, you've got serious space to spread out: a large living room, open kitchen and dining area perfect for dinner parties or pizza nights, and a main floor powder room because yes, guests should not be wandering upstairs. Upstairs? Three big bedrooms, all with proper closets (because no one wants tiny reach-ins), and a swoon-worthy primary suite with double closets and a fully renovated ensuite that looks like it was ripped from your Pinterest board. The finished lower level adds even more flexibility: a cozy family room, a bonus den, laundry and utility room, plus a rough-in for a 2-piece bath if you're feeling ambitious. And the backyard? Fully fenced, private, and made for summer, with a deck and pergola so nice you might forget to go back inside. If you've been waiting for that elusive combo of location, layout, and lifestyle, well this is your sign!
Inclusions: existing fridge, stove, dishwasher, washer, dryer, auto garage door opener with remote
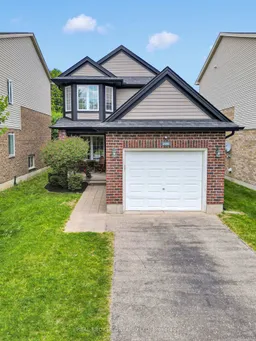 49
49

