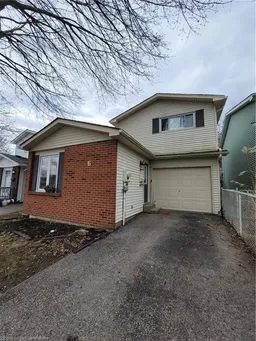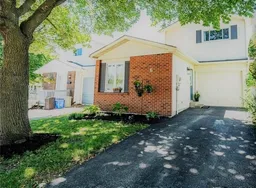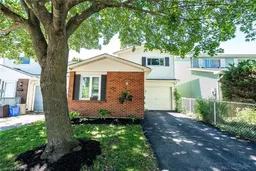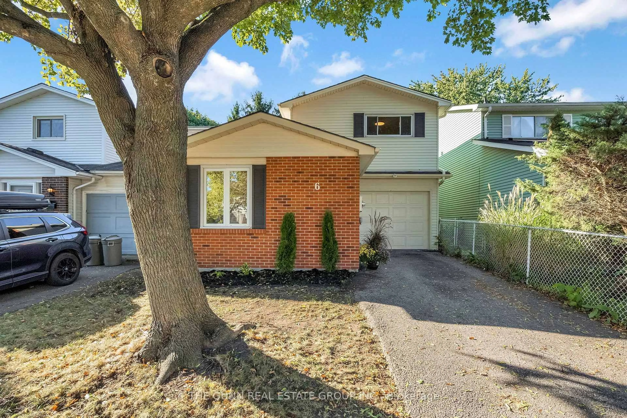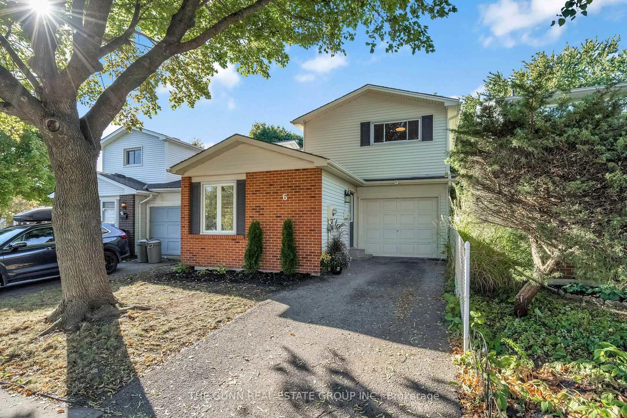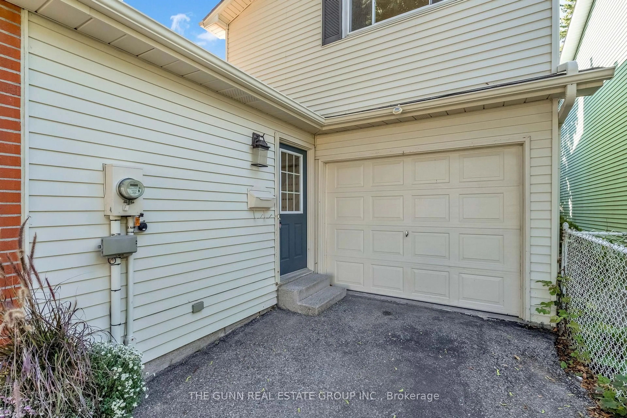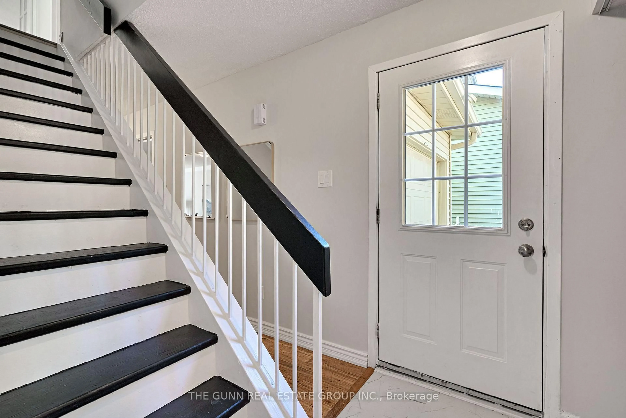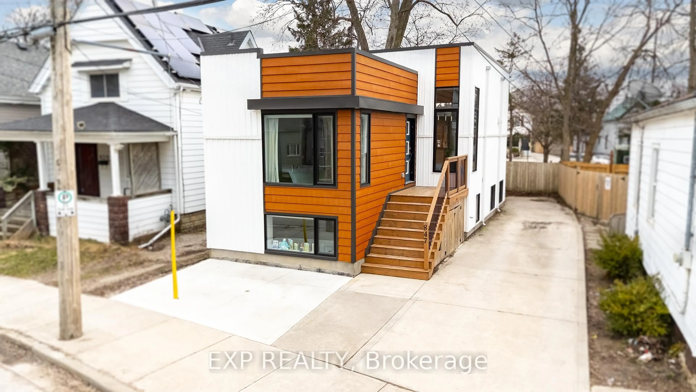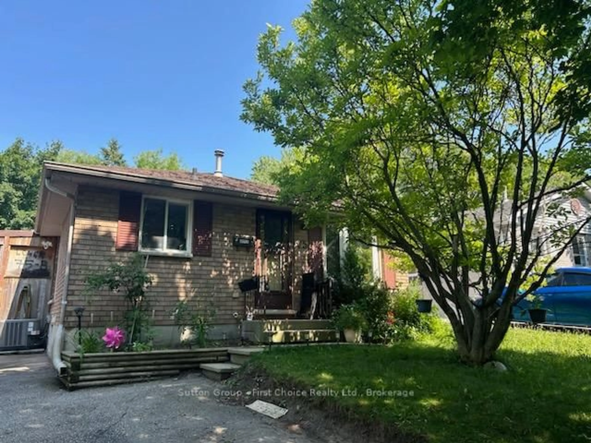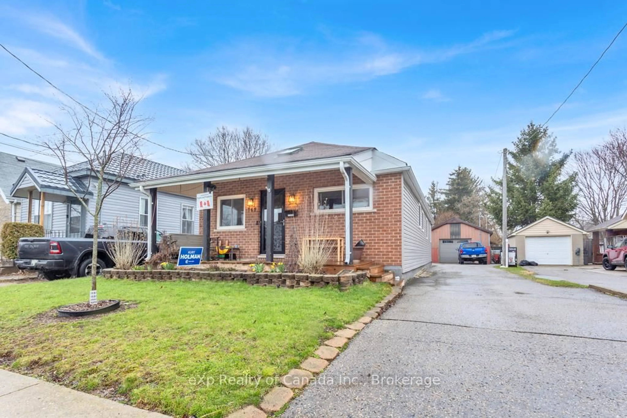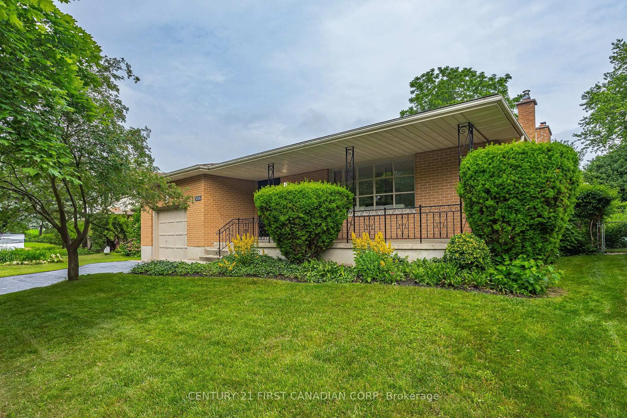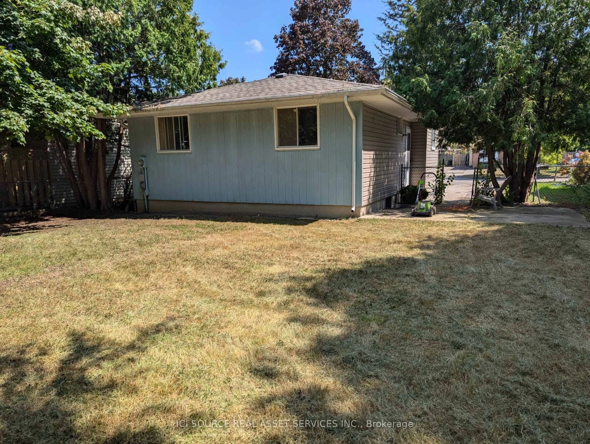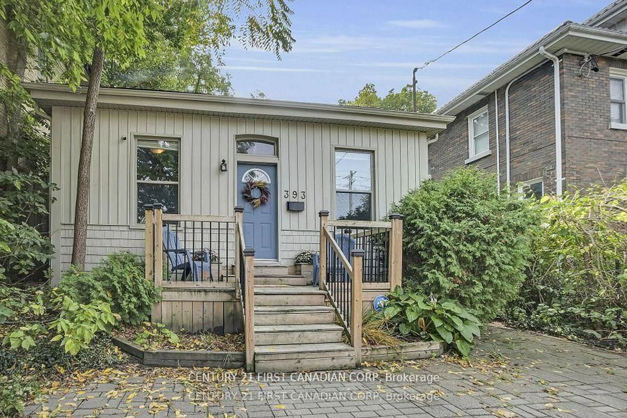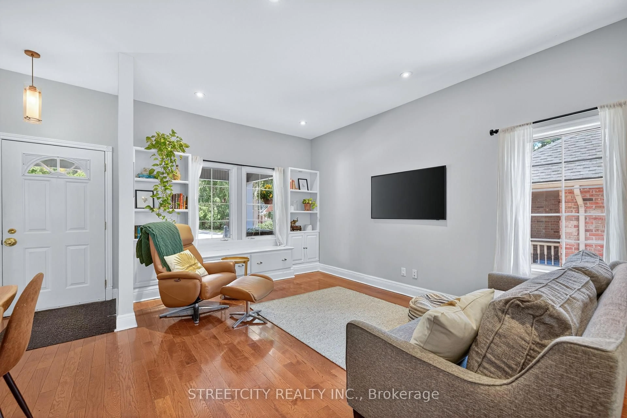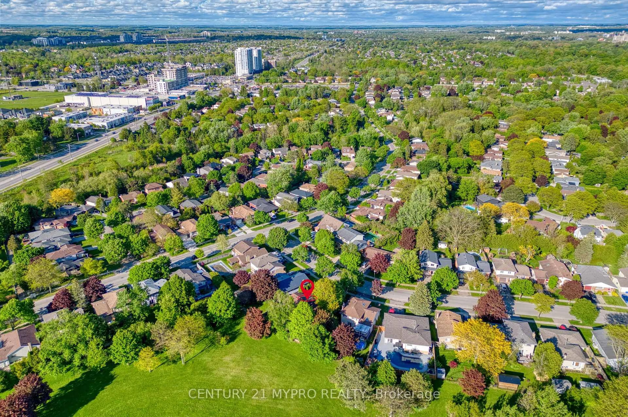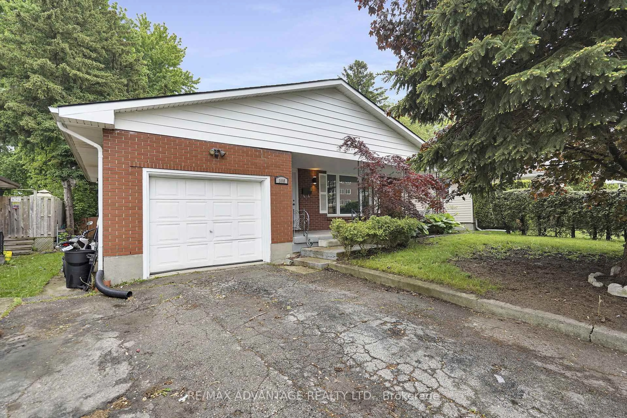6 Olympic Cres, London North, Ontario N6G 3P6
Contact us about this property
Highlights
Estimated valueThis is the price Wahi expects this property to sell for.
The calculation is powered by our Instant Home Value Estimate, which uses current market and property price trends to estimate your home’s value with a 90% accuracy rate.Not available
Price/Sqft$409/sqft
Monthly cost
Open Calculator
Description
Discover refined living in this stylishly updated 2-storey detached home in vibrant London, Ontario. Boasting 1,276 sq ft of interior space, this 3-bedroom, 1.5 bathroom residence blends contemporary design with thoughtful functionality. Step inside to a fully renovated main floor where brand new flooring and fresh paint set the tone for todays lifestyle. The renovated galley kitchen features sleek cabinetry, updated countertops and a unique server window into the living area ideal for casual gatherings. Sunlight streams through oversized windows in the open-concept living room, highlighting a modern gas fireplace and seamless walk-out to a spacious rear deck. Three well-proportioned bedrooms await upstairs, including an oversized master retreat with new laminate flooring and custom his-and-her closets. Outside, enjoy privacy in the fully fenced backyard, complete with a generous deck for al fresco entertaining. Below, a full unfinished basement invites your creative vision envision a home theatre, hobby workshop or bespoke family lounge. An innovative storage space disguised as a garage provides versatile room for hobbies or seasonal gear. This homes thoughtful upgrades and stylish appointments deliver turnkey appeal schedule your private tour today!
Property Details
Interior
Features
Main Floor
Living
16.0 x 17.8Dining
10.0 x 16.8Kitchen
7.1 x 14.3Breakfast
7.1 x 10.4Exterior
Features
Parking
Garage spaces -
Garage type -
Total parking spaces 1
Property History
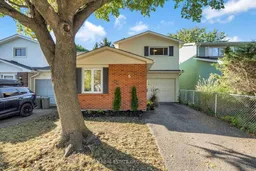 50
50