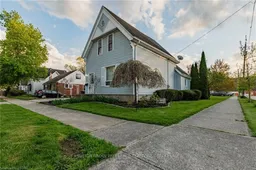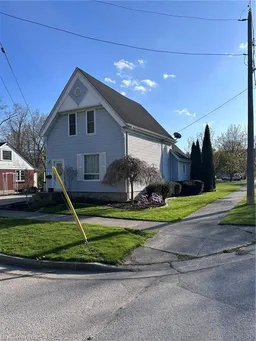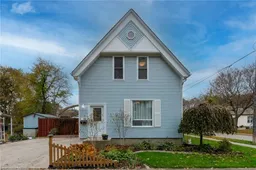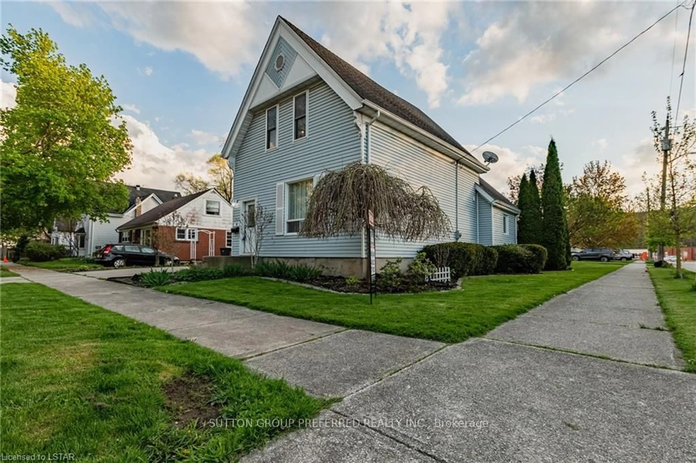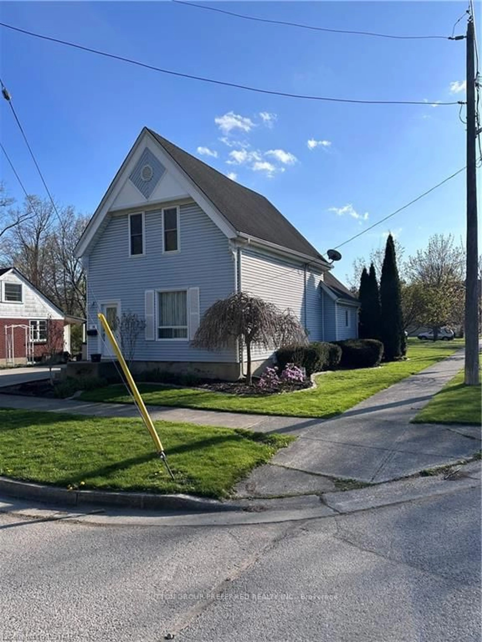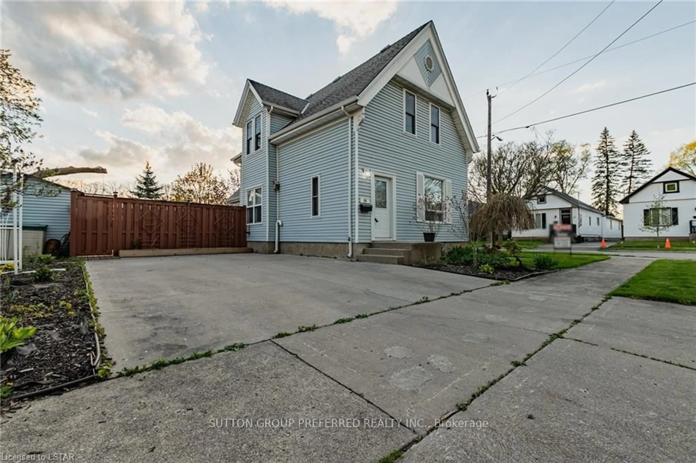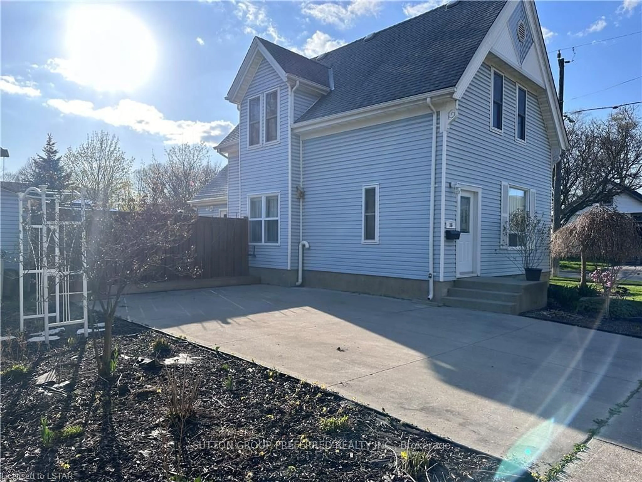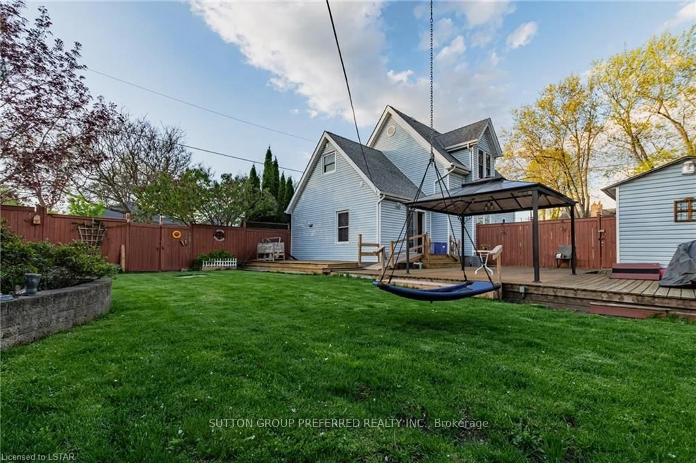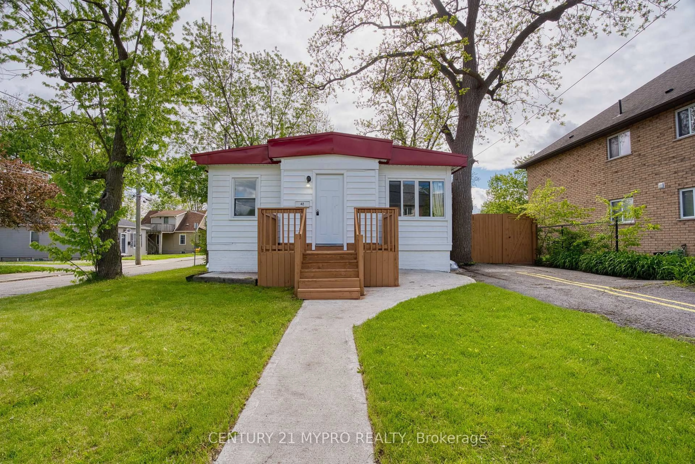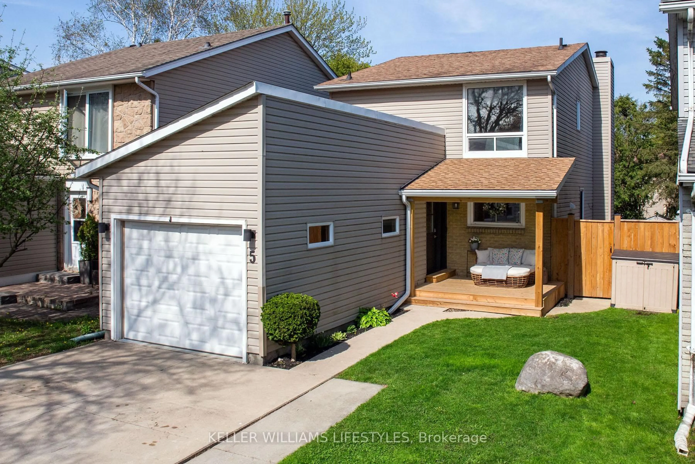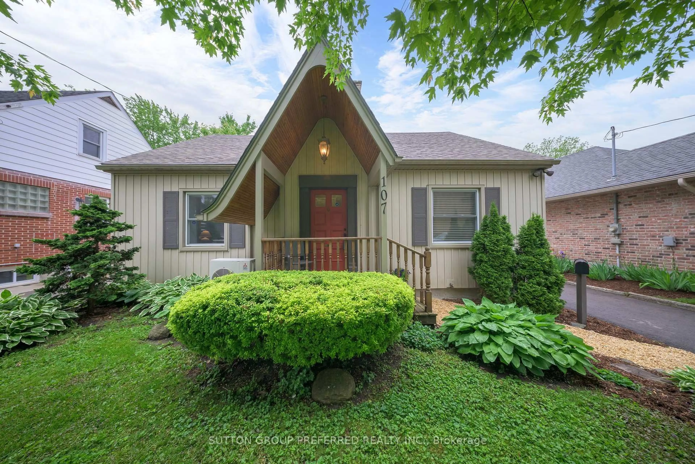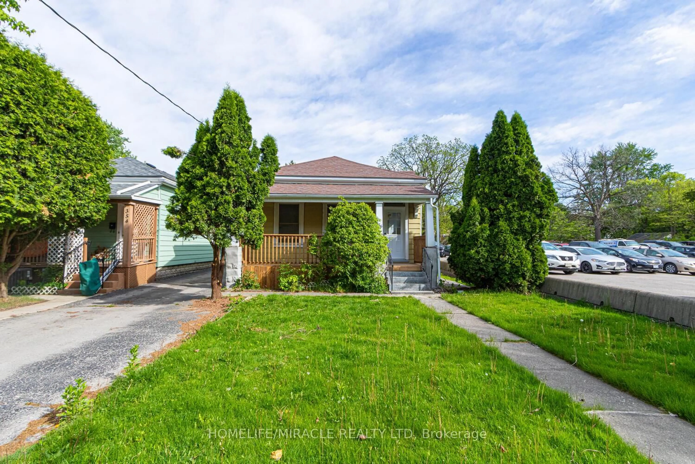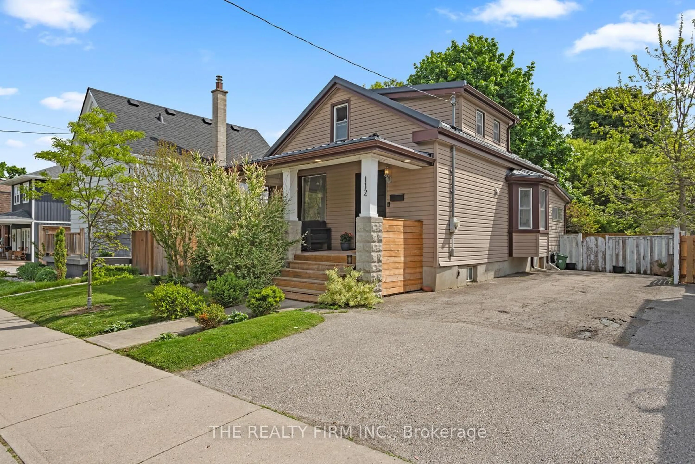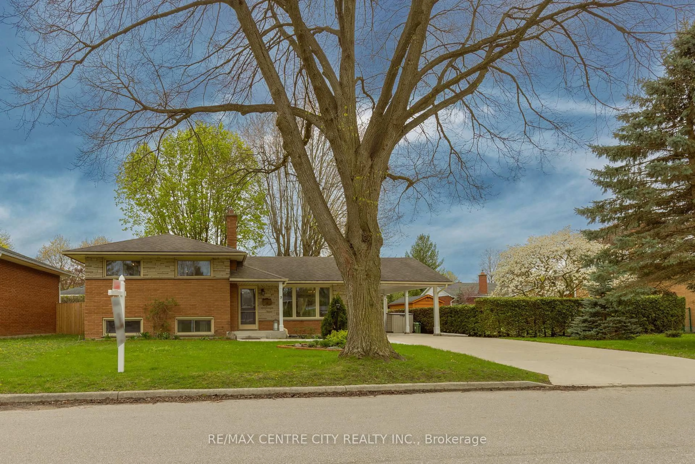16 EDITH St, London North, Ontario N6H 2E8
Contact us about this property
Highlights
Estimated ValueThis is the price Wahi expects this property to sell for.
The calculation is powered by our Instant Home Value Estimate, which uses current market and property price trends to estimate your home’s value with a 90% accuracy rate.Not available
Price/Sqft$306/sqft
Est. Mortgage$2,255/mo
Tax Amount (2024)$3,492/yr
Days On Market23 days
Description
Welcome to this charming home at 16 Edith St. Come see what awaits you here both inside and out. The private backyard boasts a large deck area with plenty of yard for gardening and entertaining. the double wide 4 car concrete driveway allows for a mix of vehicles or uses. The interior has a good mix of modern improvements and historic details to spark fresh conversations. Huge master bedroom with walk in closet/dressing room. Main Bathroom has large jetted soaker tub and stand up shower, also Laundry hookup. Just moments from the excitement of downtown London and Canada Life place or Labatt park yet just far enough away to enjoy the peacefulness of the mature neighborhood and walking trials and parks in the immediate area. For families you have schools and parks close by. For the professionals access to to all the amenities needed to meet your needs. The friendly atmosphere and charm of days gone by still present today for your living enjoyment. Affordable living in the heart of the city.
Property Details
Interior
Features
Main Floor
Foyer
1.93 x 2.72Family
7.14 x 4.8Office
4.62 x 3.58Dining
3.53 x 3.68Exterior
Features
Parking
Garage spaces -
Garage type -
Total parking spaces 4
Property History
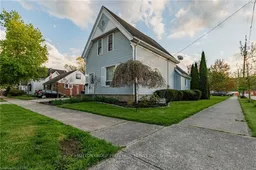 29
29