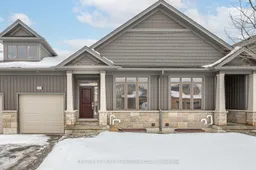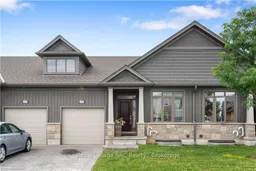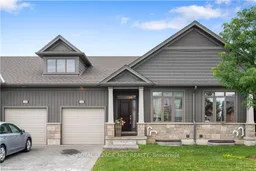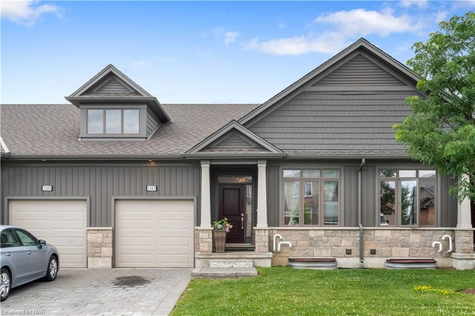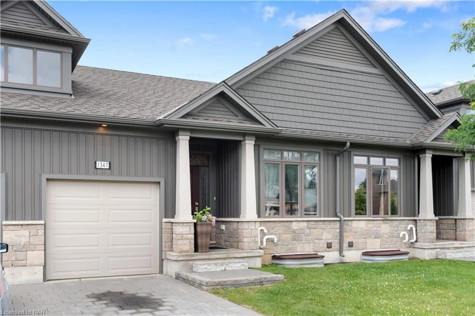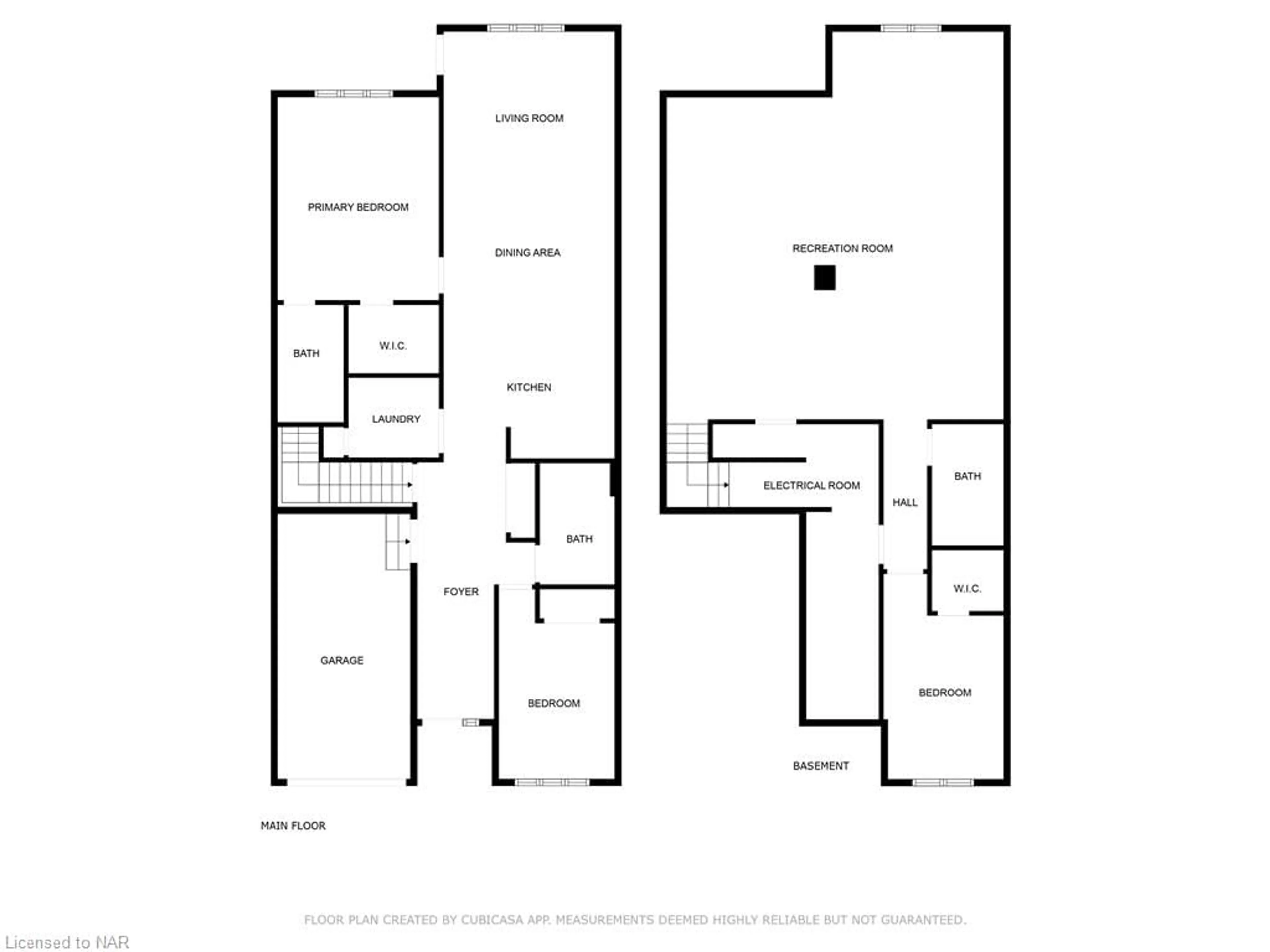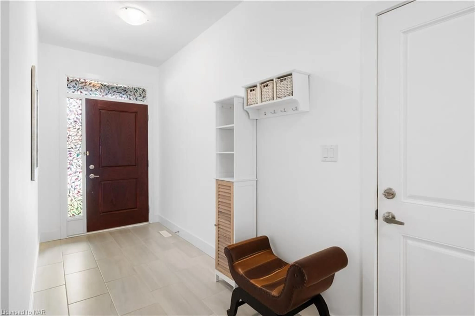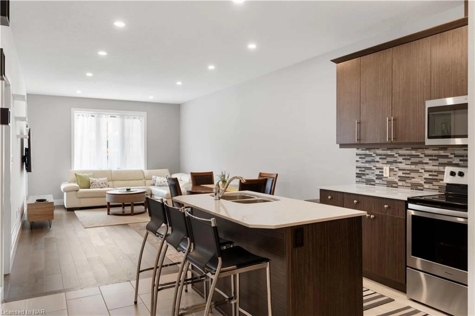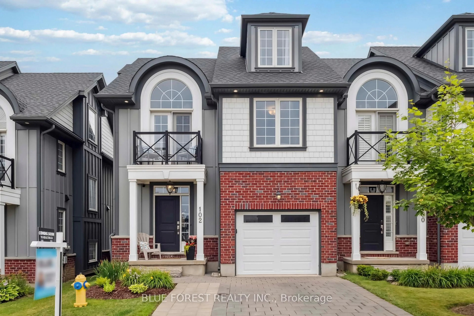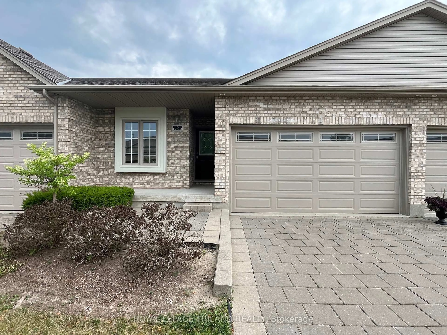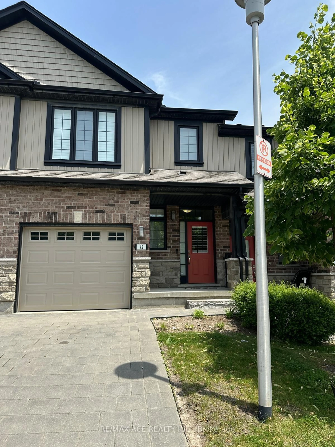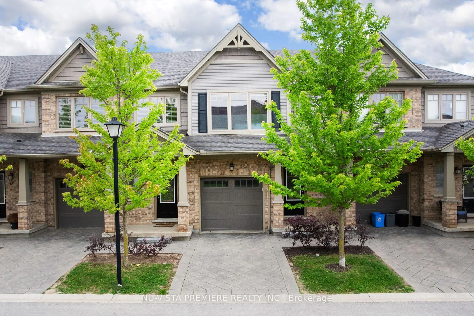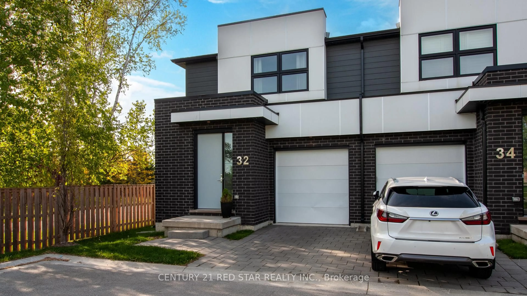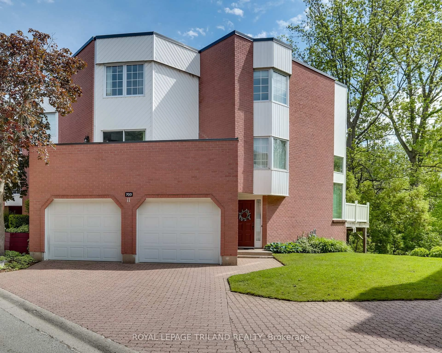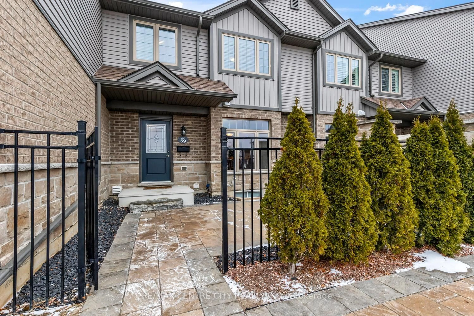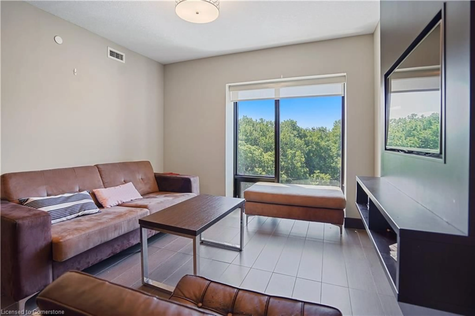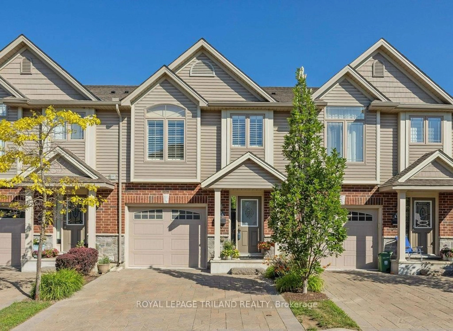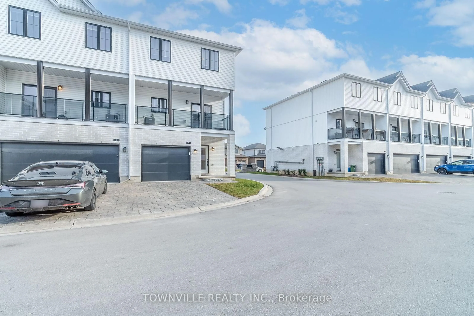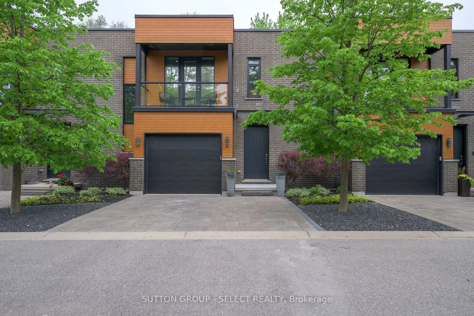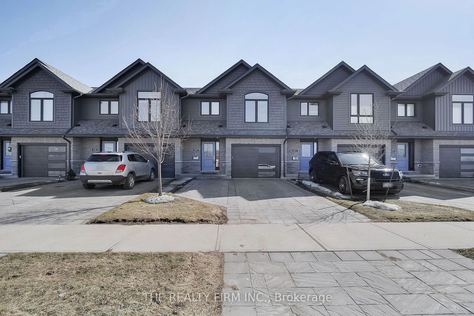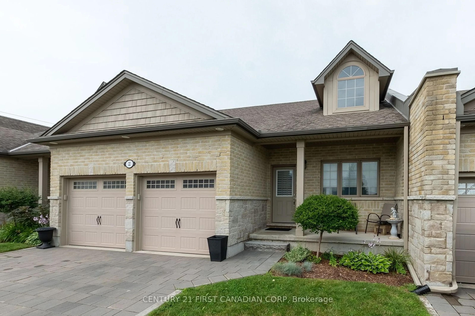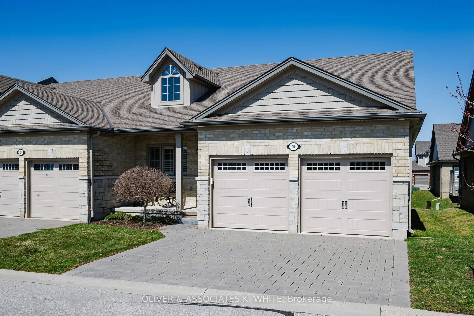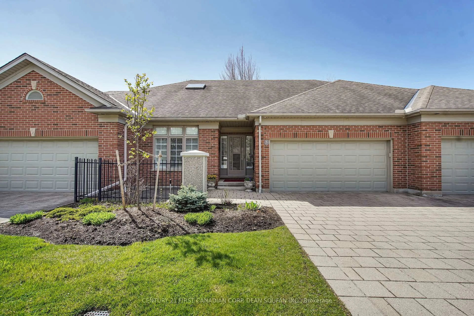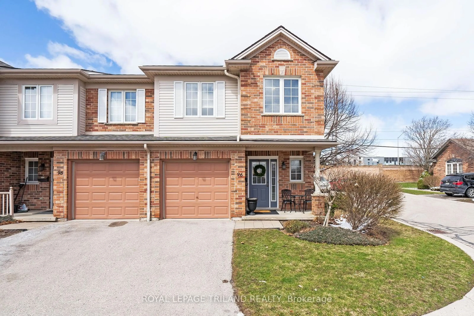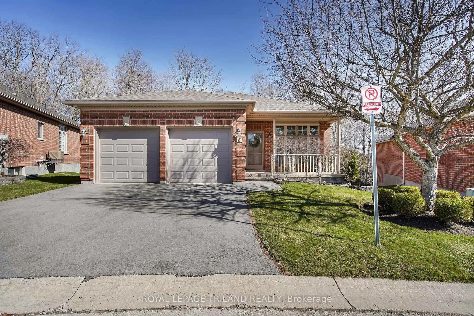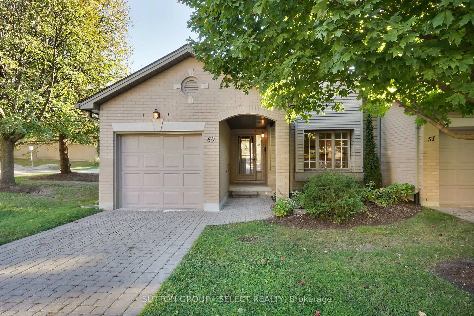1347 Whetherfield Street St #7, London, Ontario N6H 0K5
Contact us about this property
Highlights
Estimated valueThis is the price Wahi expects this property to sell for.
The calculation is powered by our Instant Home Value Estimate, which uses current market and property price trends to estimate your home’s value with a 90% accuracy rate.Not available
Price/Sqft$501/sqft
Monthly cost
Open Calculator

Curious about what homes are selling for in this area?
Get a report on comparable homes with helpful insights and trends.
+2
Properties sold*
$575K
Median sold price*
*Based on last 30 days
Description
A solid and spacious one floor executive condo in the popular Oakridge Crossing area. This 3 year young condominium built by Ironstone boasts ~2,400 sq feet of high end luxurious and comfortable living space. 2+1 bedrooms, 3 full bathrooms, main floor laundry, and a fully finished, deep basement (9’ ceilings!) with a single car garage. A home ideal for any retiree, young family, investor or single professional. Open concept living dining and kitchen with Quartz counter top and premium, matching stainless steel appliances (2019, Whirlpool). Master bedroom has 3pc en-suite with elegant glass shower. Covered Deck off the patio door ideal for outdoor relaxation (13x10). Finished basement has a huge family room, one bedroom and a 3 pc bathroom. In close proximity to all the conveniences for modern living (Costco, Farm Boy, M&M Meats, many stores, the library and Beaverbrook Forest walking trail). On a direct bus to Western University & Fanshawe College & downtown London. Measurements are approximate.
Property Details
Interior
Features
Main Floor
Bathroom
3-Piece
Foyer
5.66 x 2.92Eat-in Kitchen
3.81 x 3.81Open Concept
Dining Room
2.74 x 3.81Open Concept
Exterior
Features
Parking
Garage spaces 1
Garage type -
Other parking spaces 1
Total parking spaces 2
Condo Details
Amenities
BBQs Permitted, Parking
Inclusions
Property History
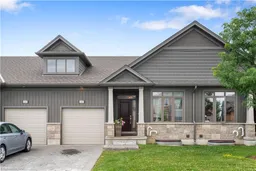 37
37