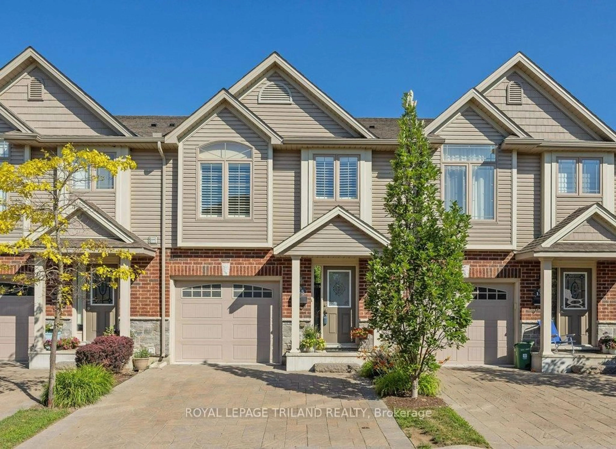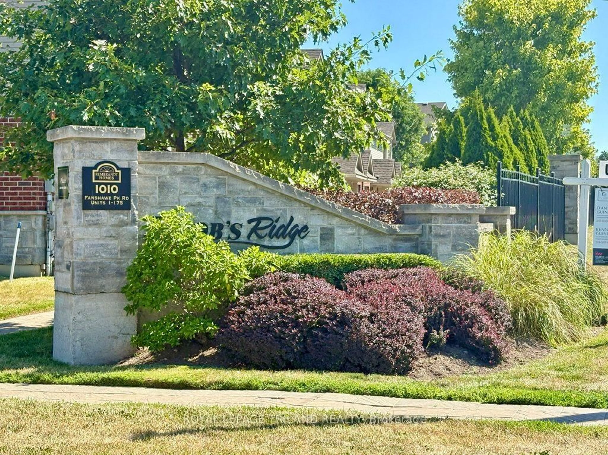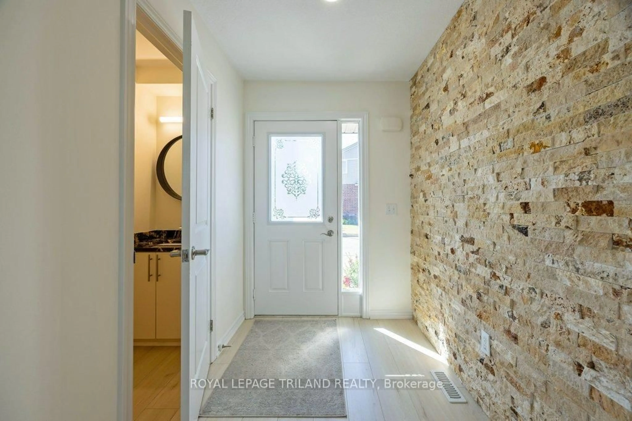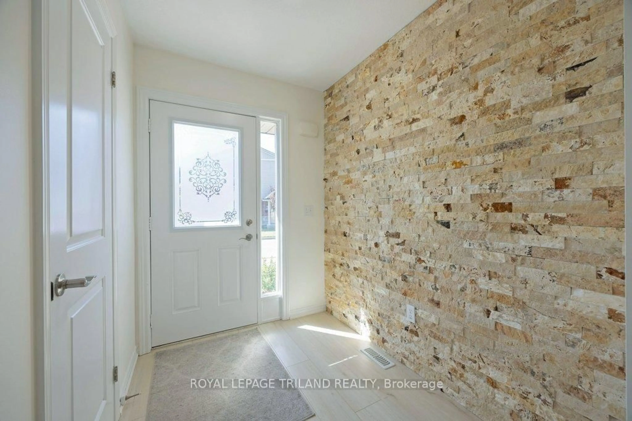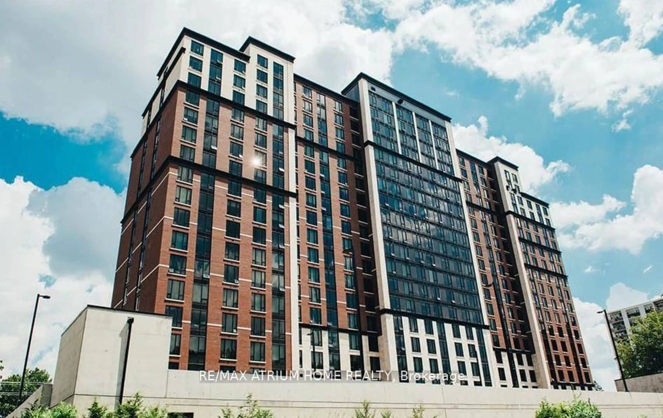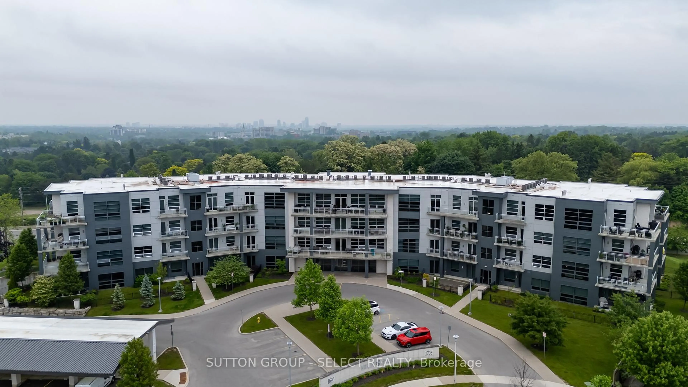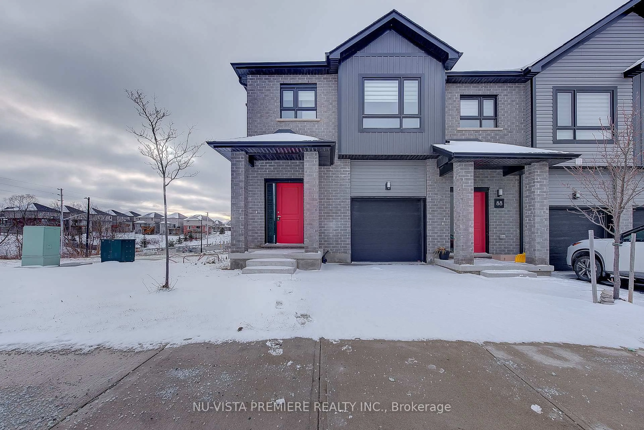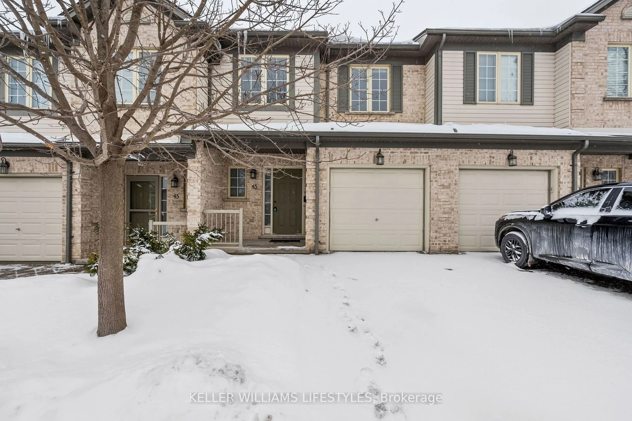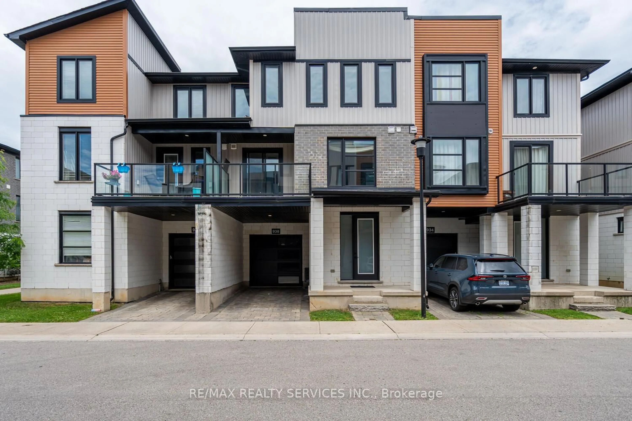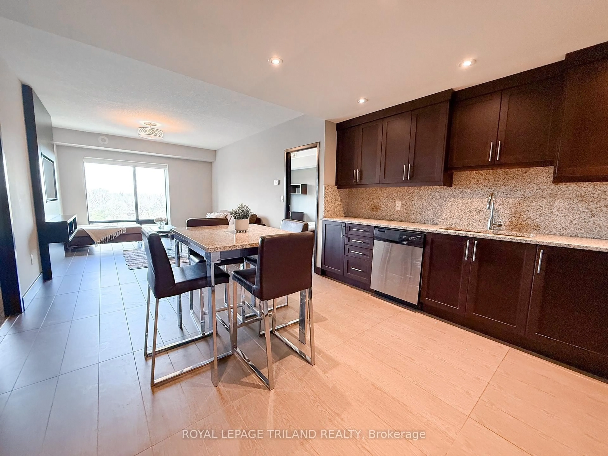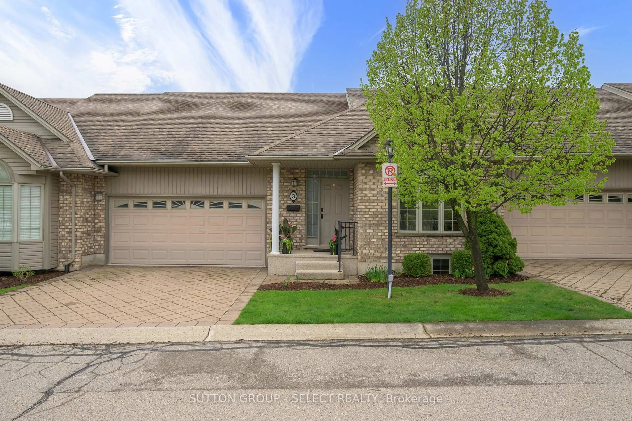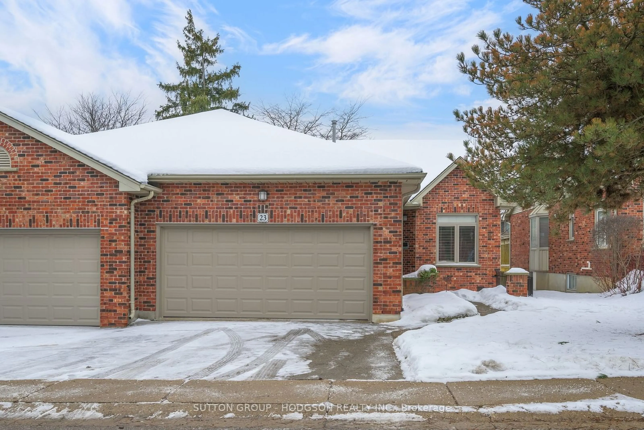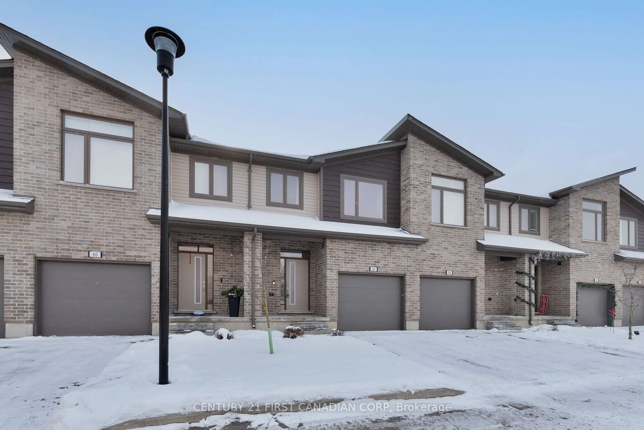1010 FANSHAWE PARK Rd #135, London North, Ontario N5X 0K9
Contact us about this property
Highlights
Estimated valueThis is the price Wahi expects this property to sell for.
The calculation is powered by our Instant Home Value Estimate, which uses current market and property price trends to estimate your home’s value with a 90% accuracy rate.Not available
Price/Sqft$483/sqft
Monthly cost
Open Calculator

Curious about what homes are selling for in this area?
Get a report on comparable homes with helpful insights and trends.
+6
Properties sold*
$432K
Median sold price*
*Based on last 30 days
Description
PRIME Jacob's Creek Condo backing onto StoneyCreek ravine and woods in ideal location in the complex. From the moment you step into this lovingly maintained Rembrandt built home the pride of ownership is evident. Original owners. Stone feature wall in foyer. Laminate flooring 2025. Stairs up to main living level with great room, gourmet white kitchen, and dinette with patio doors out to deck. Counters are quartz in kitchen, backsplash and stainless steel appliances. Pantry cabinet. Built in wood tv stand. Stairs up to primary bedroom retreat level. Oversize primary bedroom with double closets and luxury ensuite with granite vanity. Stairs up to two more bedrooms and a full bath with granite on a separate wing. From foyer, stairs down to fourth level with a fourth bedroom or a family room, lots of storage. Laundry. Lifebreath system. Freshly painted 2025. Shows like a brand new model unit. Status available. Laundry options on second floor or lower.
Upcoming Open House
Property Details
Interior
Features
Main Floor
Bathroom
0.79 x 2.222 Pc Bath
Dining
2.54 x 2.68Kitchen
3.56 x 3.21Living
3.35 x 5.53Exterior
Parking
Garage spaces 1
Garage type Attached
Other parking spaces 1
Total parking spaces 2
Condo Details
Inclusions
Property History
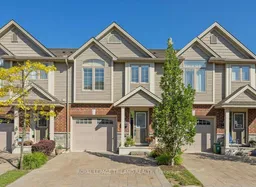 36
36