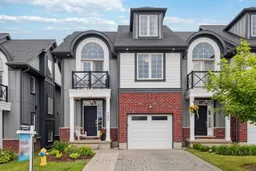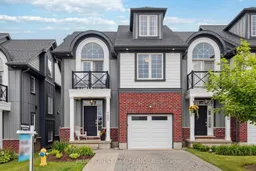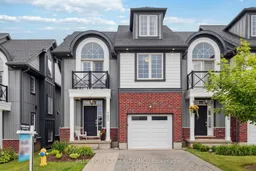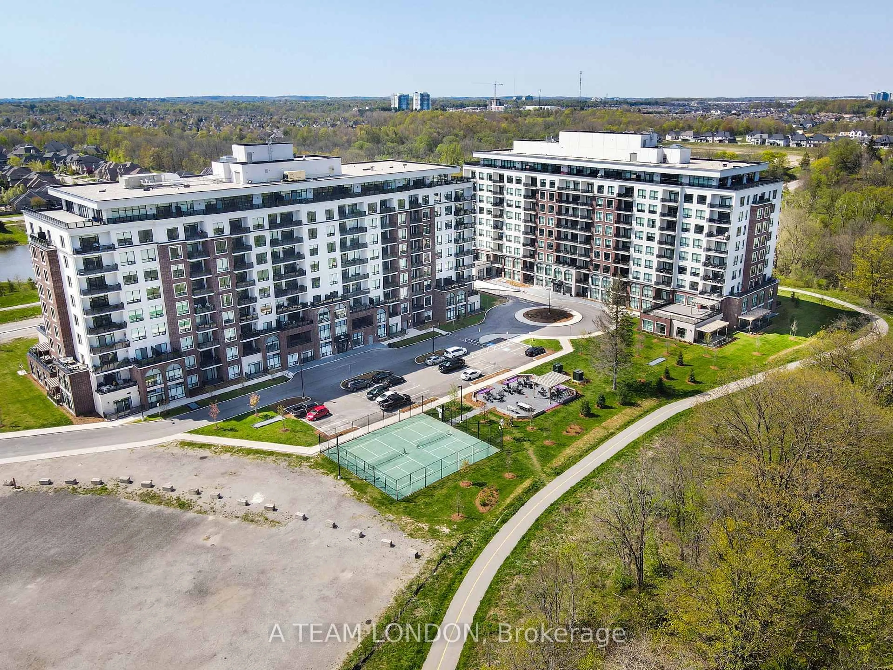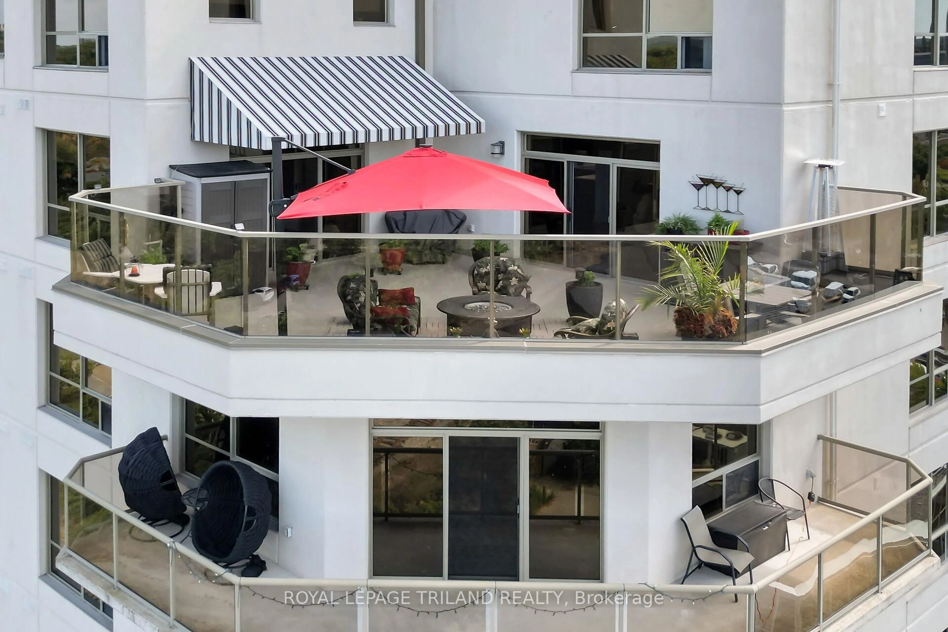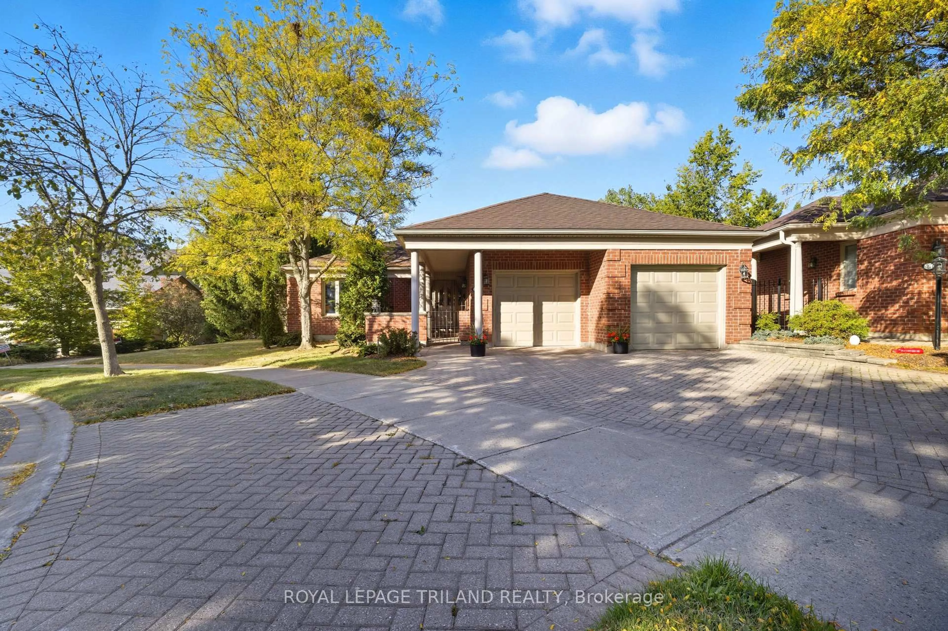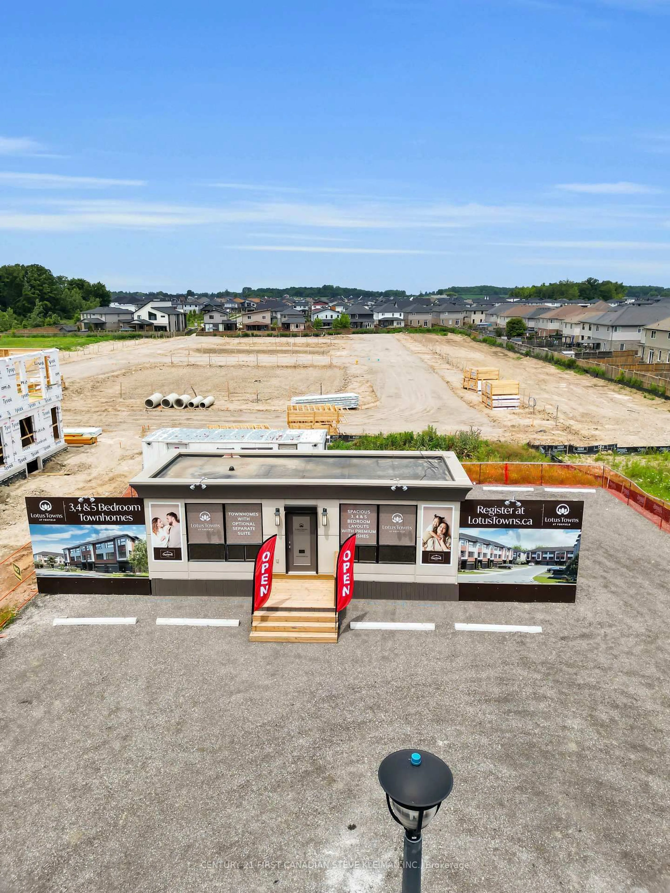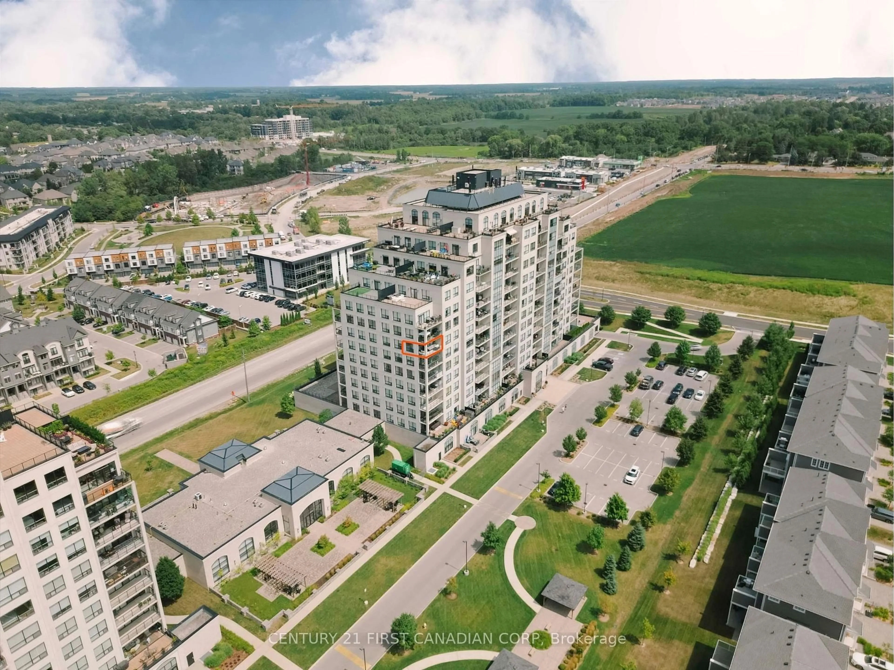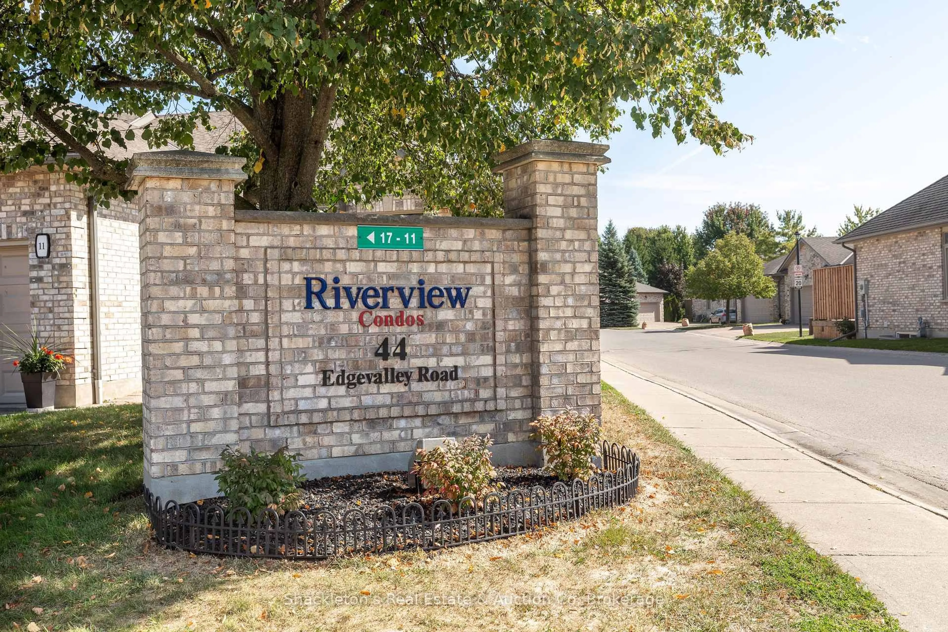Welcome to this beautifully upgraded end unit condo that's arguably the most desirable in the entire complex. With no rear neighbours and one of the most sought-after floor plans, this rare offering combines luxury, privacy, and thoughtful design across 2,100 square feet of living space. Built in 2016 and meticulously maintained, this home features 3 oversized bedrooms, 3 bathrooms, and a spacious third-level bonus room with a rough-in for a fourth bathroom, perfect for use as a family room, guest suite, bedroom, or home office. The open-concept custom kitchen is a showstopper, featuring a gas cooktop, built-in oven and microwave, granite countertops, an undermount sink, and a gorgeous custom bar area with built-in cabinetry. Granite countertops, undermount sinks, and custom-built-in closets are found throughout the home. The second level features a massive primary bedroom with a walk-in closet and a stunning 4-piece ensuite. Two additional generous bedrooms and another full bathroom complete this level. The unfinished lower level offers a blank canvas for your dream rec room or additional living space. Located in prestigious Upper Richmond Village, you're just minutes from Western University, University Hospital, Masonville Place, Sunningdale Golf & Country Club, the Medway Valley Heritage Forest, and top-rated schools. This immaculate, move-in-ready home offers an unmatched blend of location, layout, and luxury. Don't miss your chance, book your private showing today!
Inclusions: Fridge, Dishwasher, Gas Cooktop, Wall Oven, Wall Microwave, Washer, Dryer, Window Coverings
