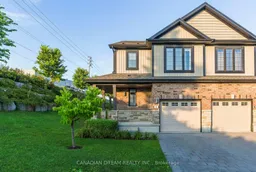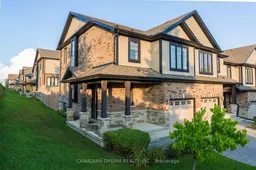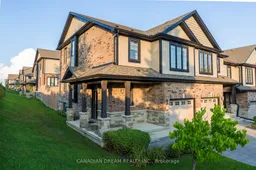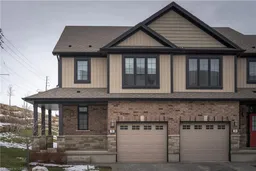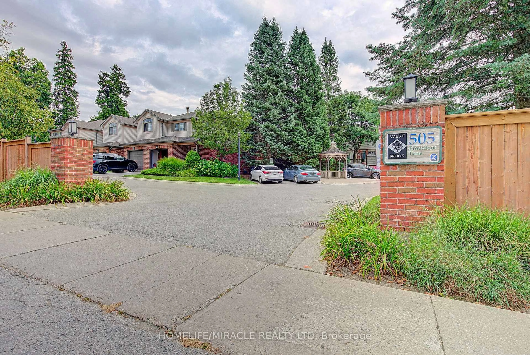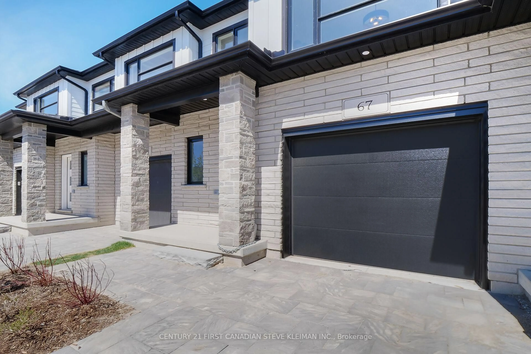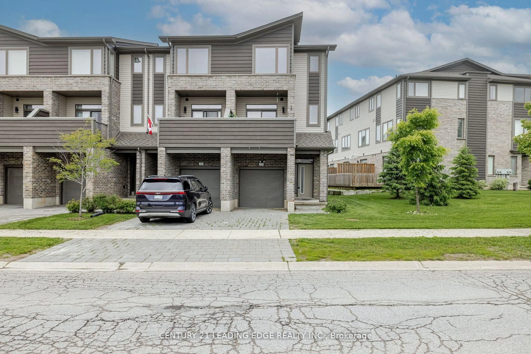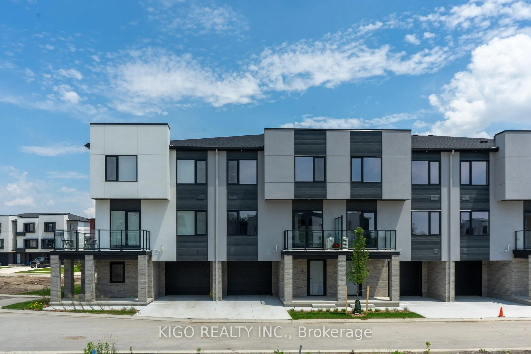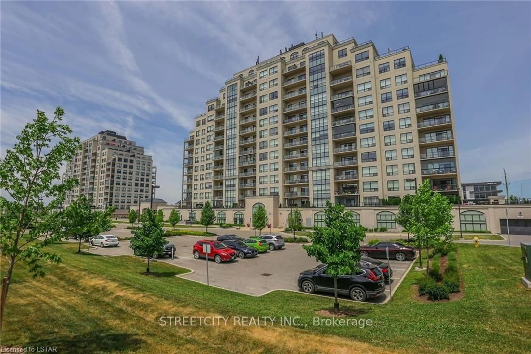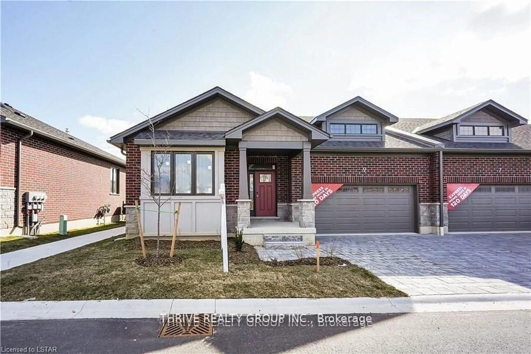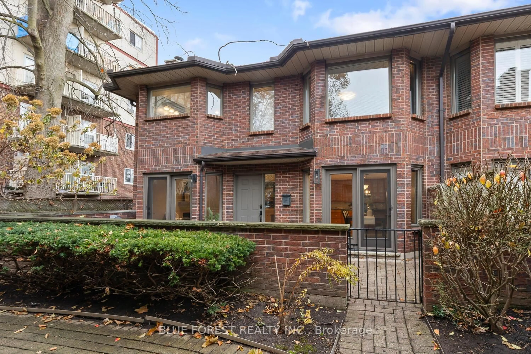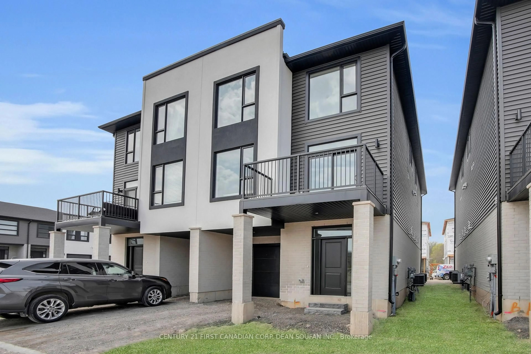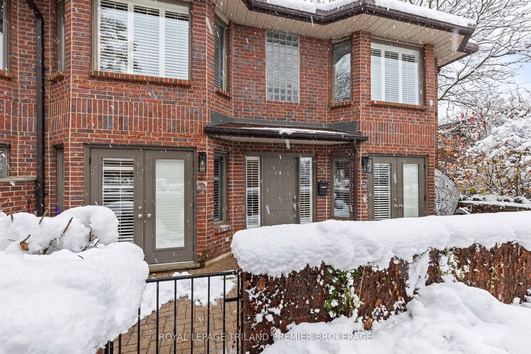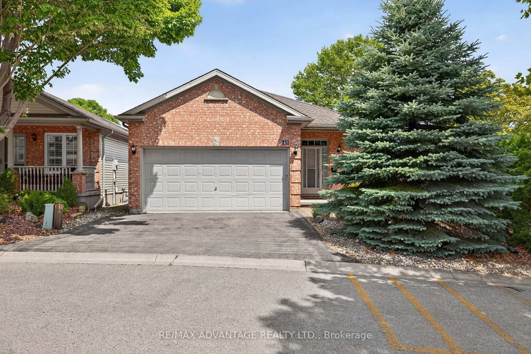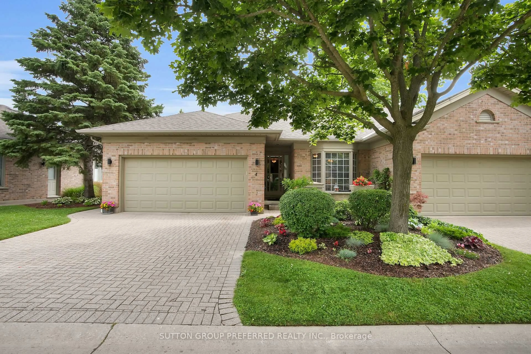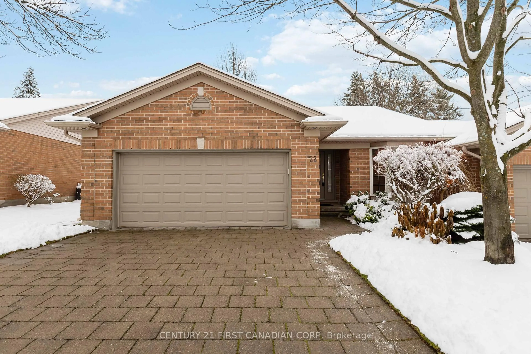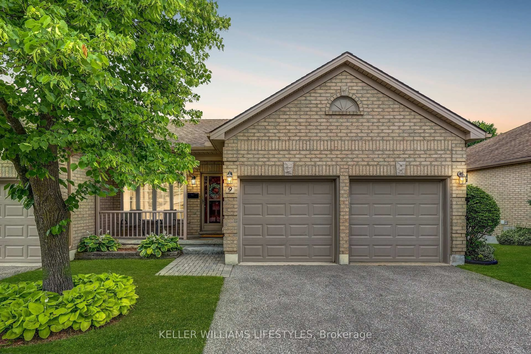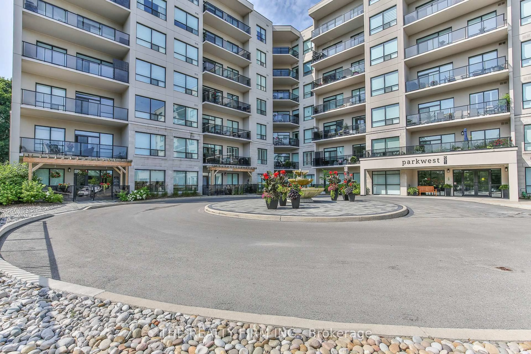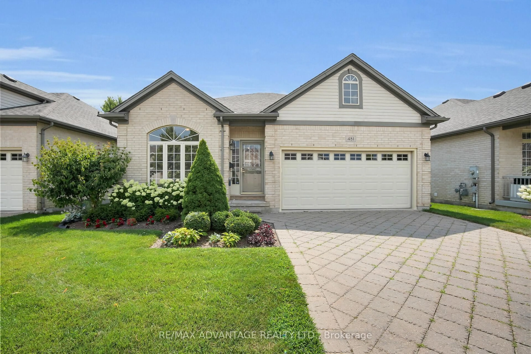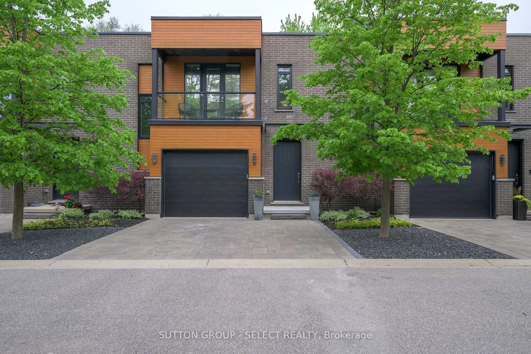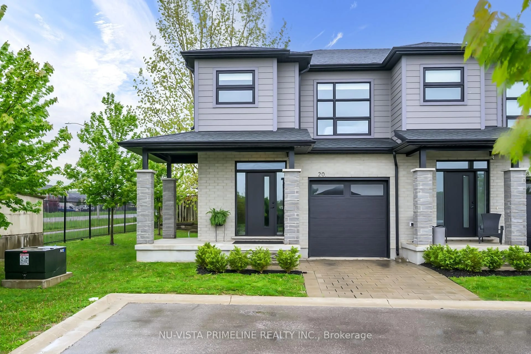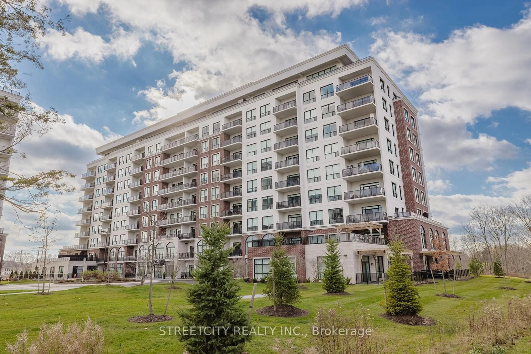This Creekside model unit, built by Ironstone, offers a well-designed layout that captures natural light and space. Located in a desirable community, the end unit features 3+1 bedrooms and 4 bathrooms, providing plenty of room for families or guests. The family room on the lower level offers additional space for living or entertainment, while the open-concept main floor is ideal for everyday living. The homes proximity to top amenities adds to its appeal. You are within walking distance to schools, shopping, the YMCA, and parks, making it easy to balance convenience with a great neighborhood atmosphere. For commuters, public transit and quick highway access are nearby, ensuring stress-free travel. Inside, the primary bedroom includes an ensuite bathroom and a convenient laundry area. With SS appliances and ample storage, the kitchen is both functional and stylish, perfect for family meals or entertaining guests. This condo provides a low-maintenance lifestyle with the added benefit of condo living, offering a move-in-ready experience as the unit is available for immediate possession. Its an excellent opportunity for those looking to enjoy a comfortable and convenient lifestyle.
Inclusions: FRIDGE, STOVE, DISHWASHER, MICROVAWE, WASHER & DRYER
