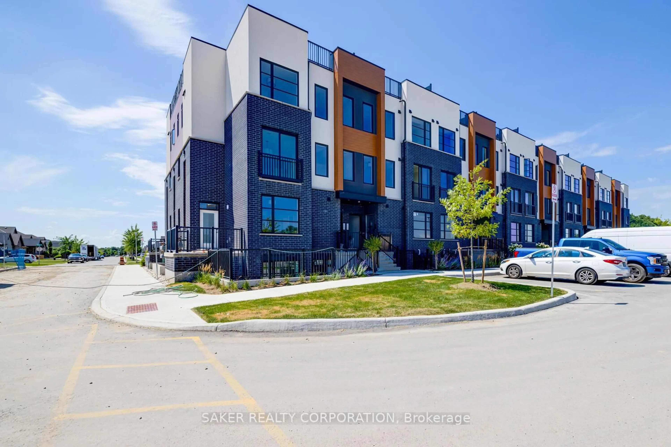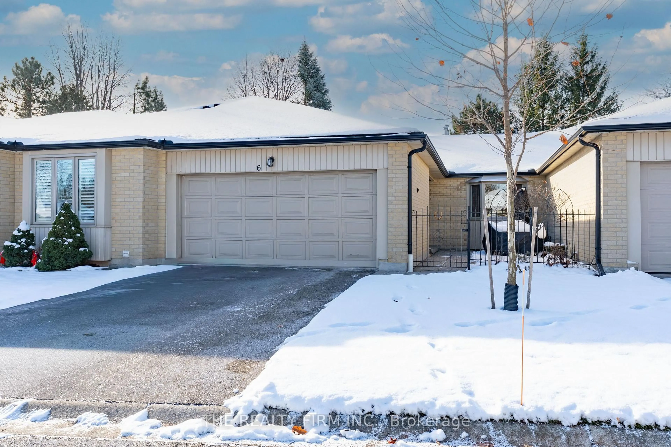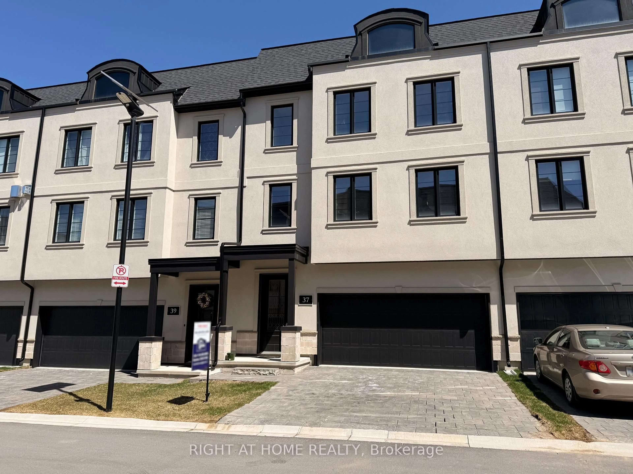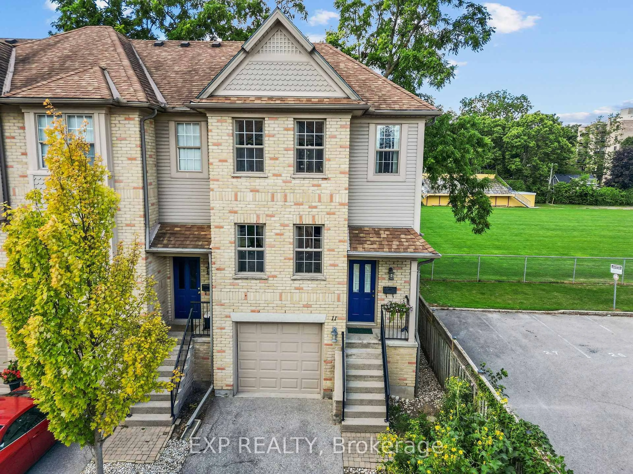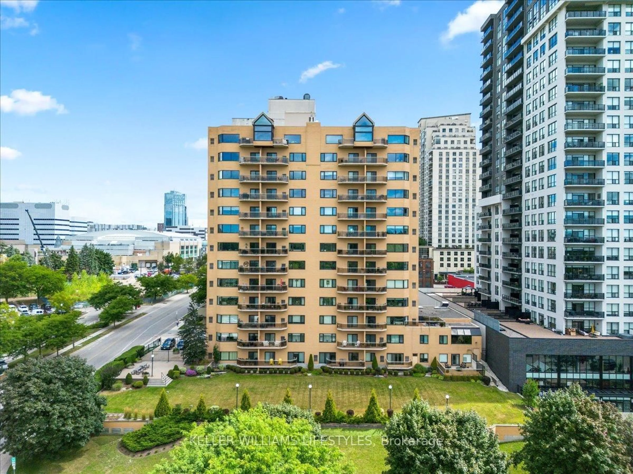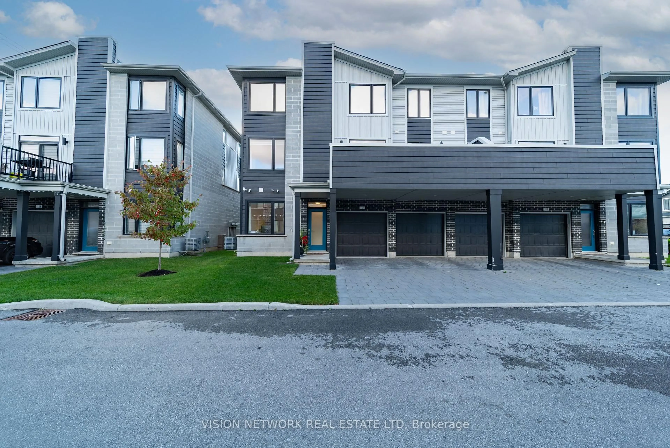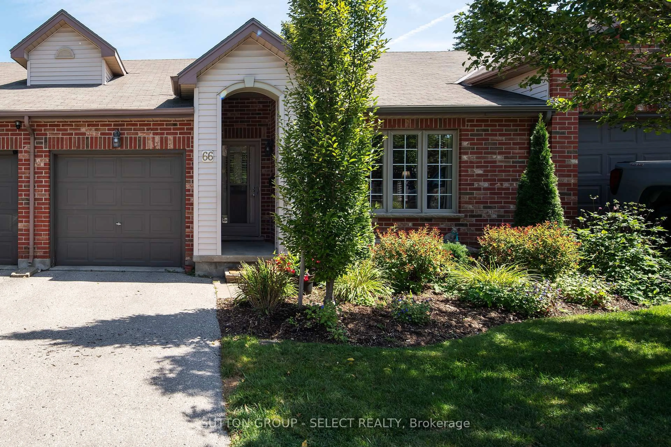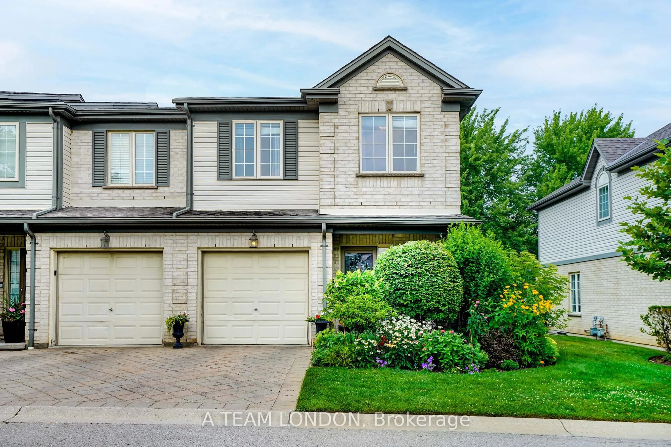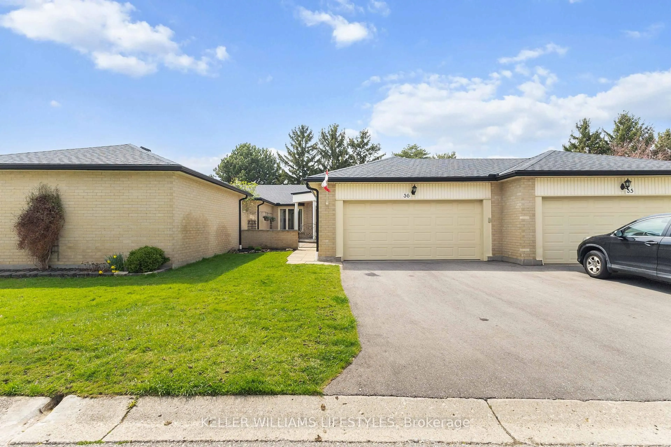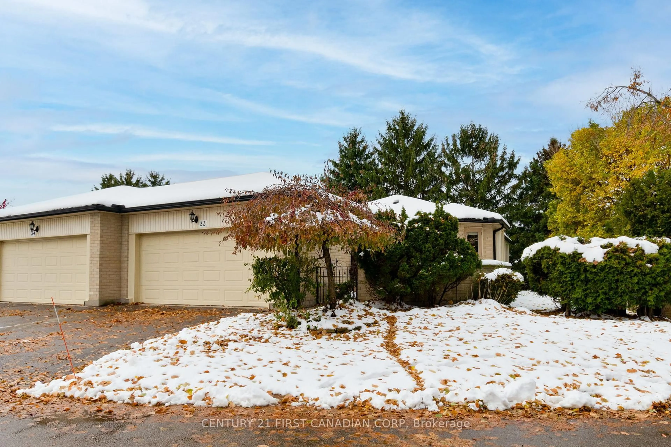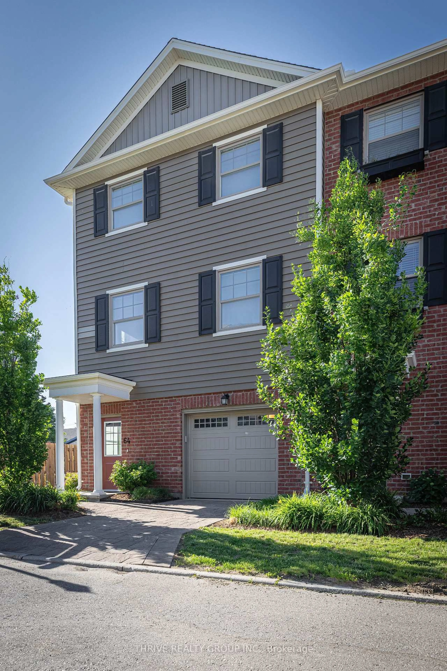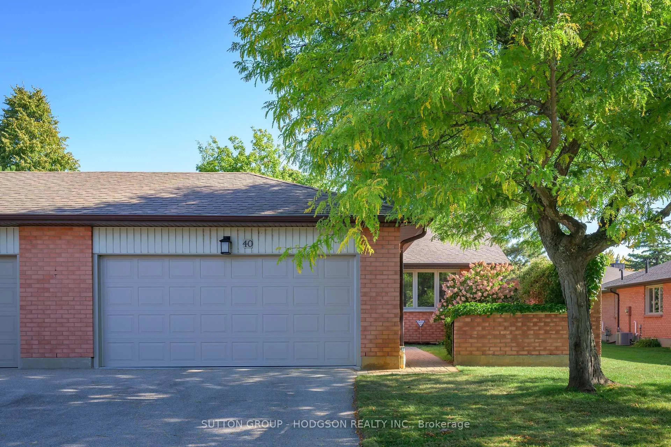Welcome to Hazelden Trace, an upscale, well established community nestled in the desirable Hazelden neighbourhood. This spacious end unit, bungalow style condo offers the perfect blend of comfort, convenience, and low-maintenance living. Featuring 2 bedrooms, 3 full bathrooms, a guest room in the lower level and a thoughtfully designed layout. This home has been freshly painted in key areas, with new carpets in the bedrooms, new hardware on the doors and is move-in ready. Hardwood flooring flows through the living room, dining room and hallway, while new cozy carpet adds warmth to the 2 main floor bedrooms. The bright living room and formal dining area are highlighted by a gas fireplace and large windows that fill the space with natural light. The white kitchen with crown molding and undermount lighting, offers generous counter space and a breakfast nook for casual dining. The convenient main floor laundry and central vacuum add to the functionality. The generous primary bedroom includes a walk-in closet and a 4 piece ensuite bathroom. Step outside to enjoy morning coffee on the front patio, with newly leveled patio stones, or relax on the back deck, which offers lots of privacy without rear yard neighbours. As an end unit, the attached double car garage includes a side door for easy access to the yard. The partially finished lower level has a 3 piece bathroom and provides a versatile guest room, office or exercise space and a dedicated storage room. There's ample room to expand with a large unfinished area ideal for a future family room or hobby space.Tucked into a sought after neighbourhood near Springbank Park, you are steps from beautiful walking trails and just minutes from both Byron main street and the Hyde Park commercial hub. Whether you're downsizing or simplifying, this home offers the best of low-maintenance living without compromise.
Inclusions: Refrigerator, Stove, Dishwasher, Washer, Dryer, Rangehood Fan/Microwave Combo (exhaust fan works but microwave does not)
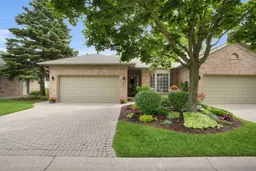 41
41

