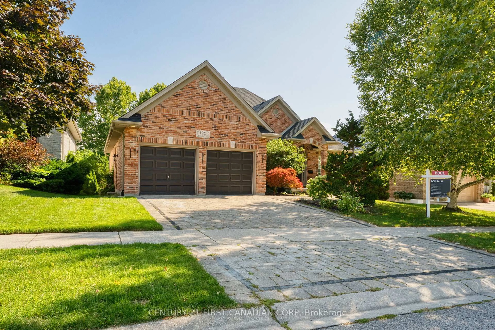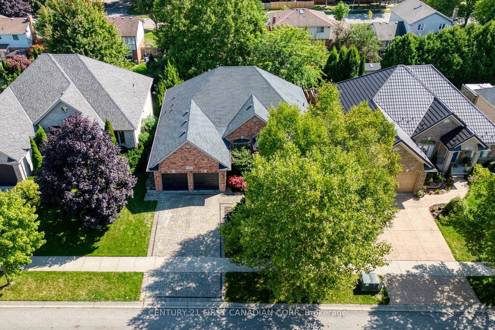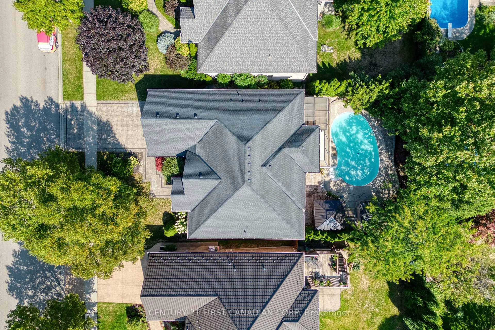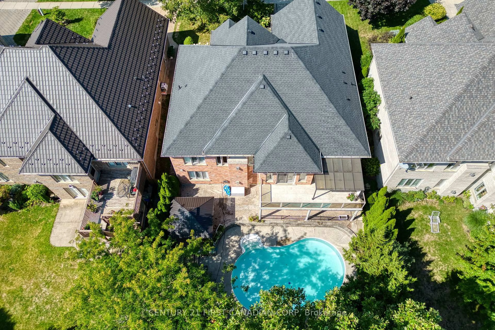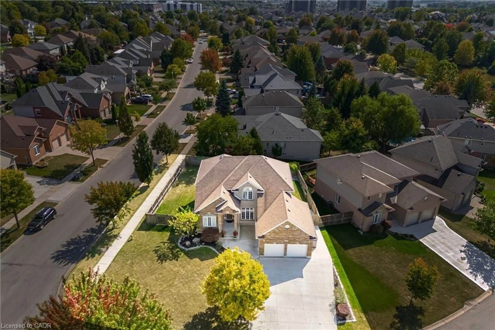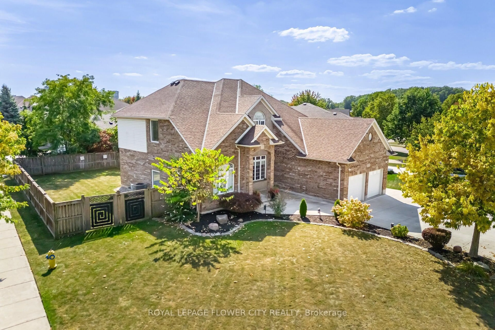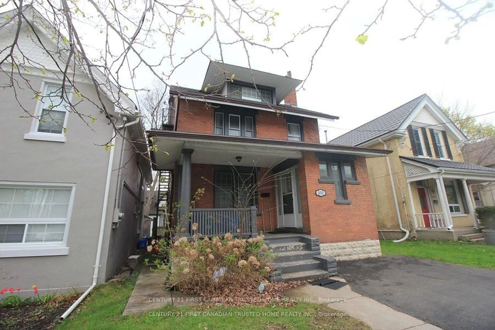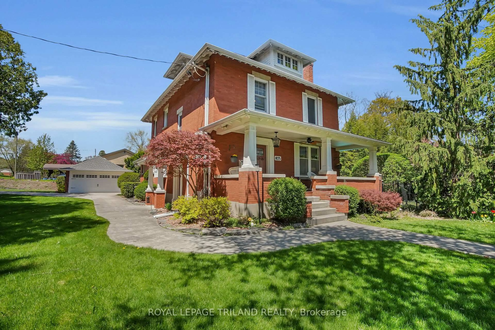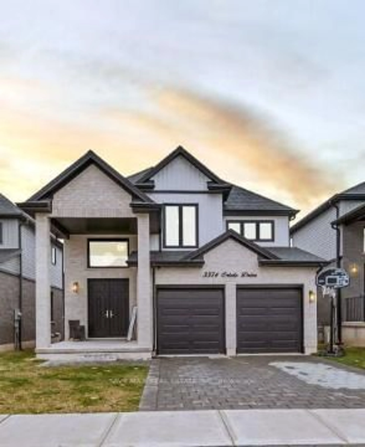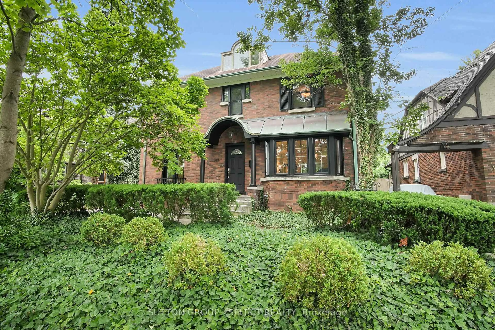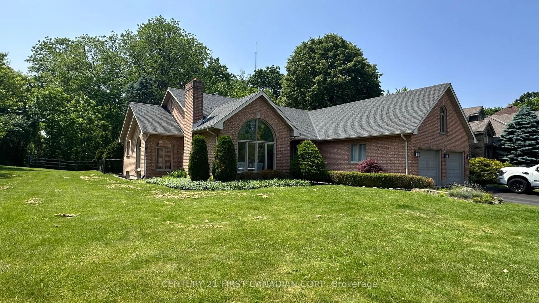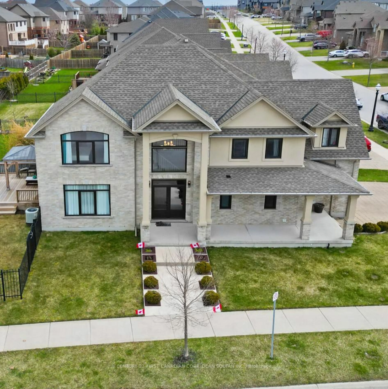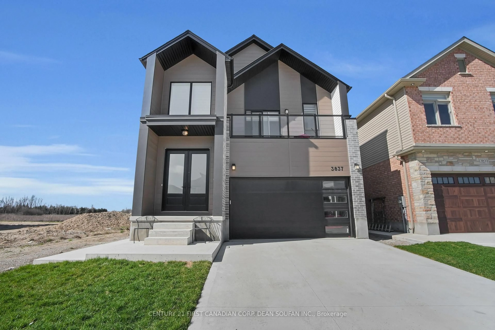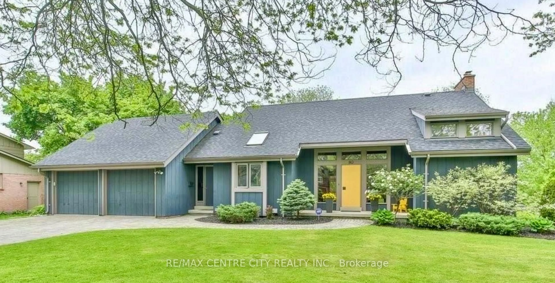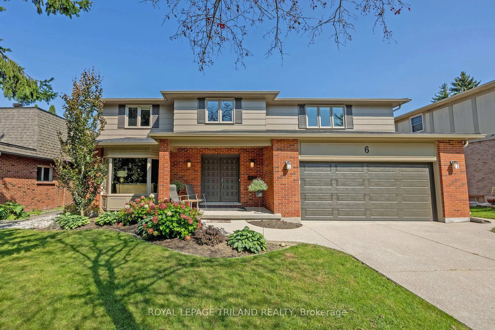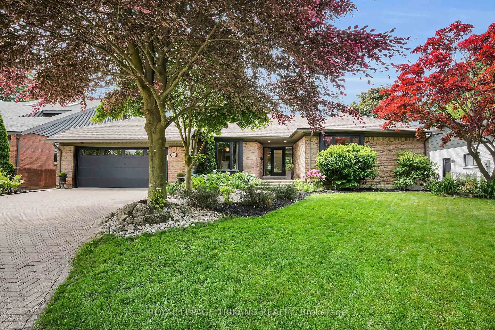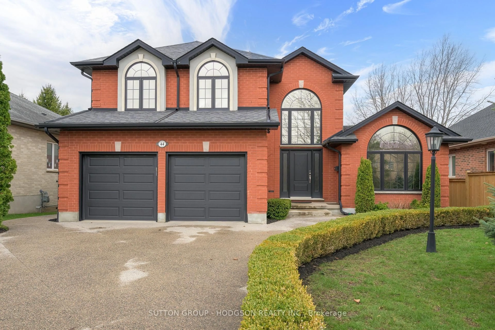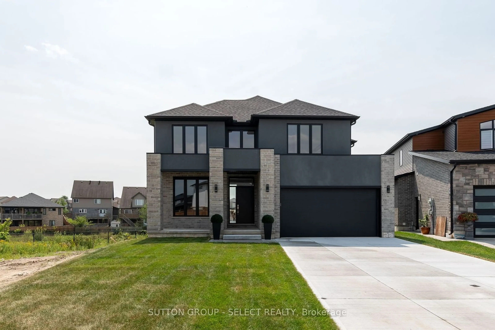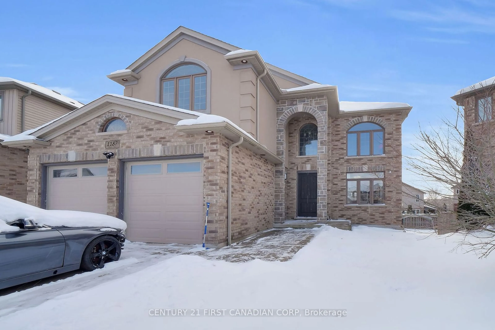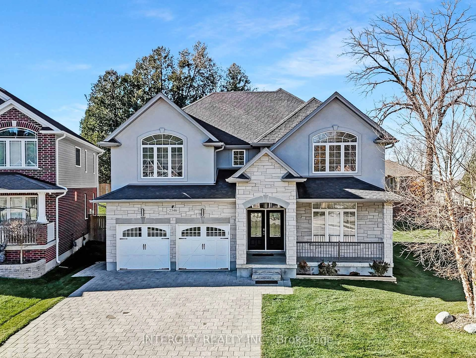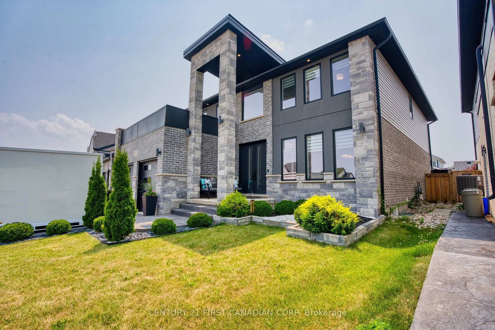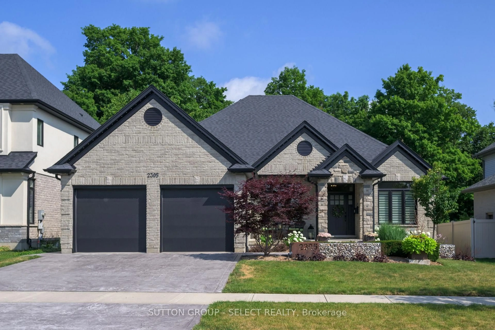129 Chambers Ave, London North, Ontario N5X 4H5
Contact us about this property
Highlights
Estimated valueThis is the price Wahi expects this property to sell for.
The calculation is powered by our Instant Home Value Estimate, which uses current market and property price trends to estimate your home’s value with a 90% accuracy rate.Not available
Price/Sqft$642/sqft
Monthly cost
Open Calculator

Curious about what homes are selling for in this area?
Get a report on comparable homes with helpful insights and trends.
+7
Properties sold*
$805K
Median sold price*
*Based on last 30 days
Description
New Renovated property located in the sought-after Jack Chambers community! Owner spent over $50K on renovations,including new flooring, fresh painting, new roof, A/C, furnace, HWT(owned). Step inside the house,you will be impressed by the high ceiling and big windows. Open concept kitchen with granite countertops, modern design cabinet. Main level features three bedrooms while spacious master bedroom has its ensuite and walk-in closet. It also has a seperate access to the balcony. 9-feet Walkout basement features another two large bedrooms,full bathroom, sauna and rec room. Access to the backyard, the heated salt-water pool is another extra plus where you can enjoy the leisure life with families and friends. Walking distance to one of the best primary school--Jack Chambers PS and school bus route to A.B. Lucas high school. Amenities such as Masonville Mall, Western University, Hospital, Golf courses, supermarket, trails etc. are nearby. This is what you expected!
Property Details
Interior
Features
Lower Floor
Rec
10.84 x 5.63Fireplace
4th Br
3.75 x 4.275th Br
4.48 x 3.38Exterior
Features
Parking
Garage spaces 2
Garage type Attached
Other parking spaces 2
Total parking spaces 4
Property History
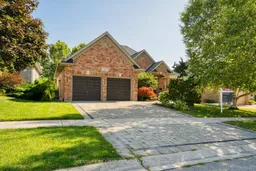 50
50