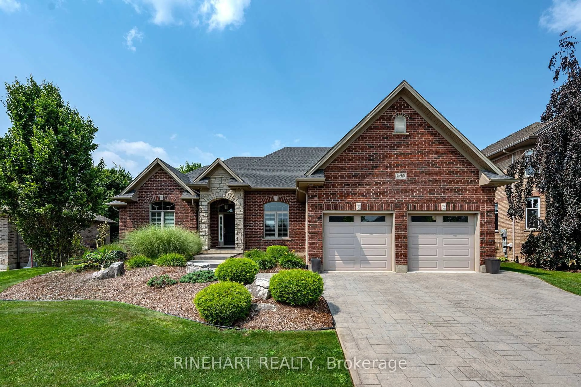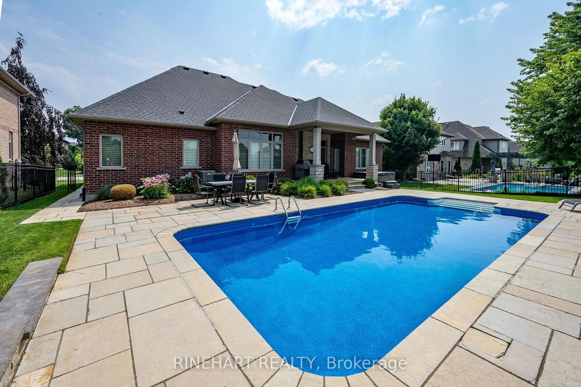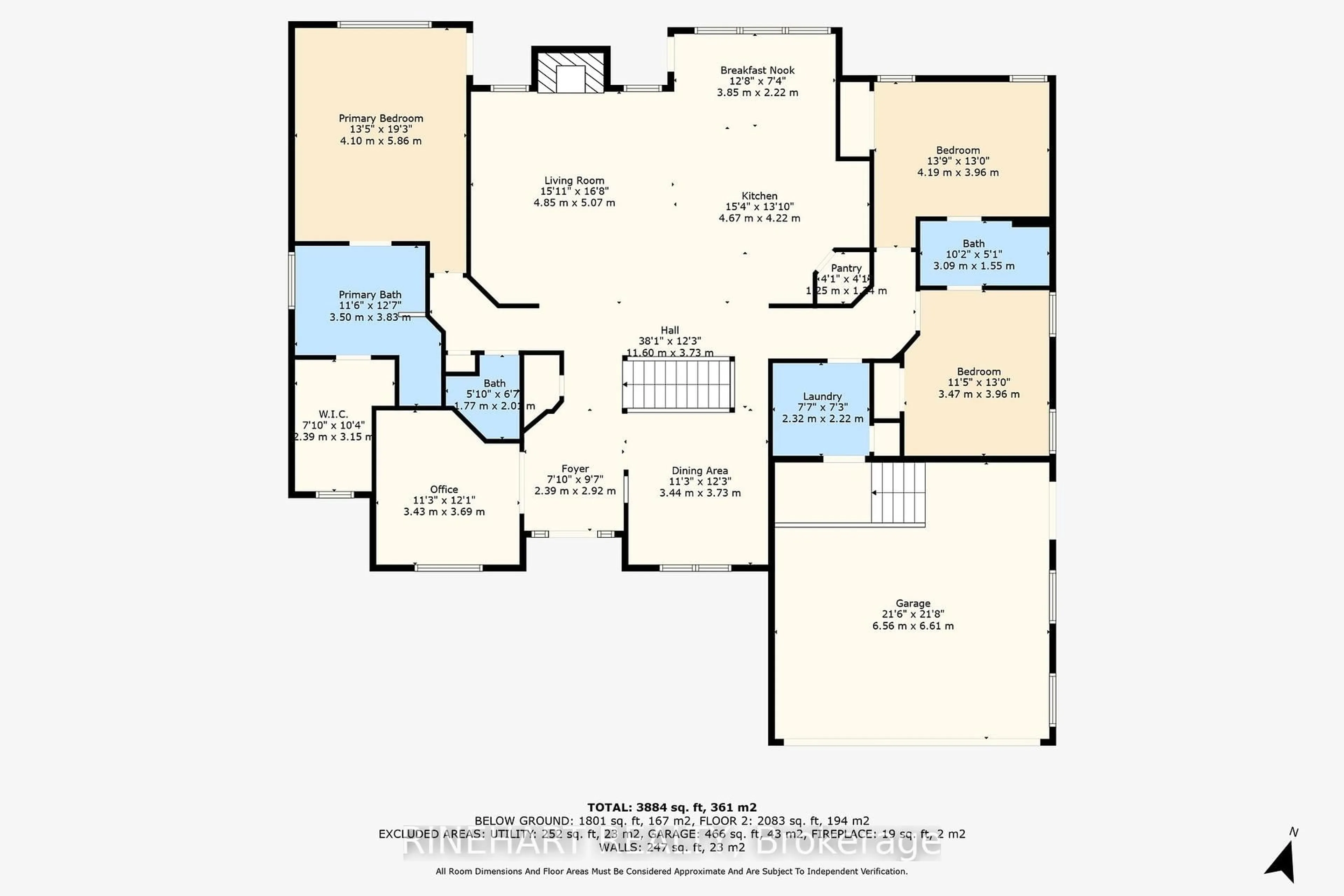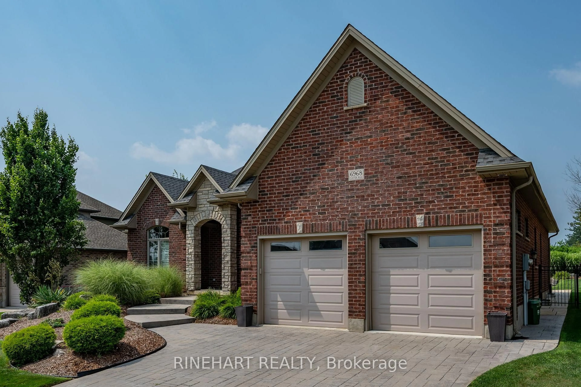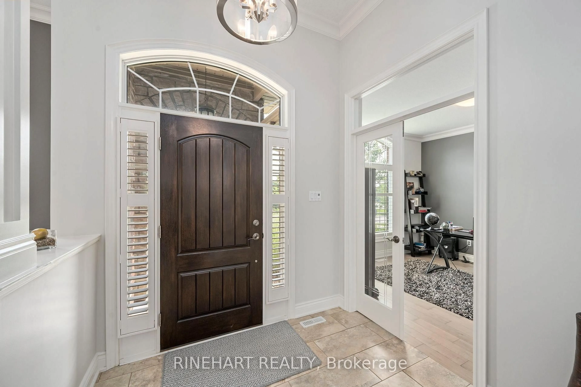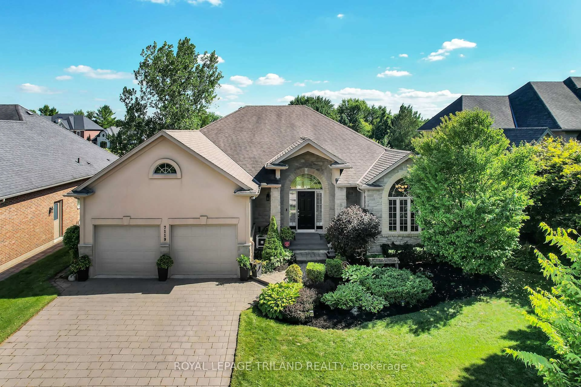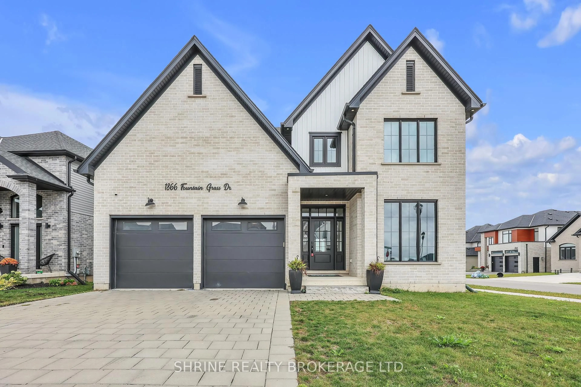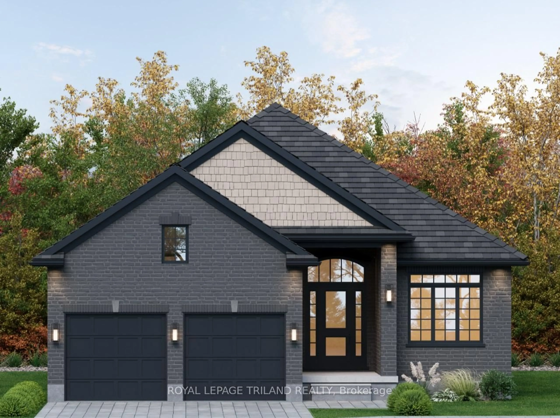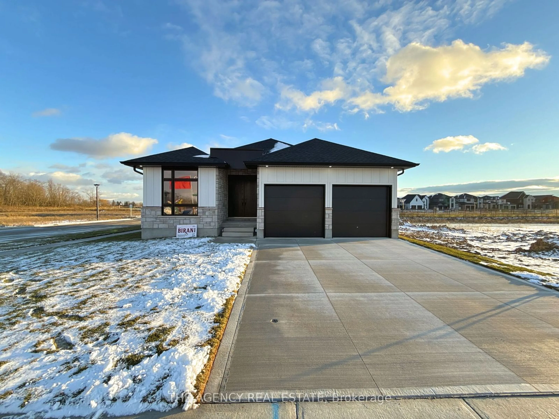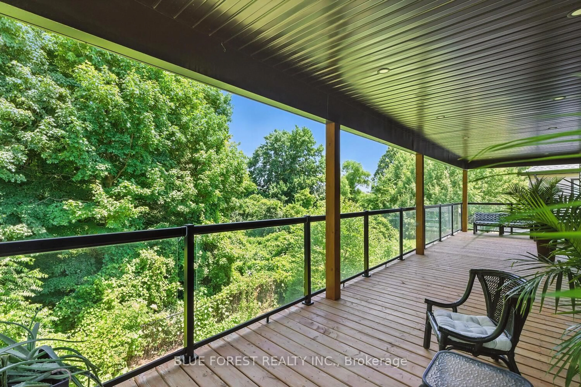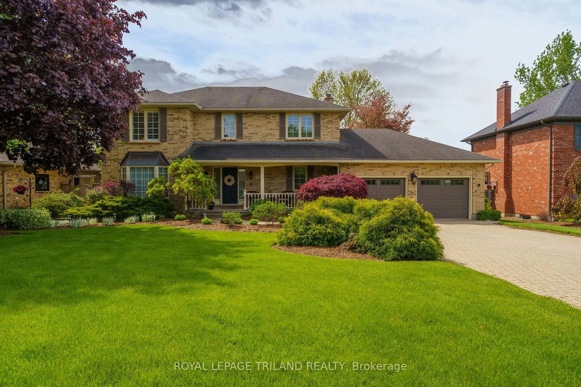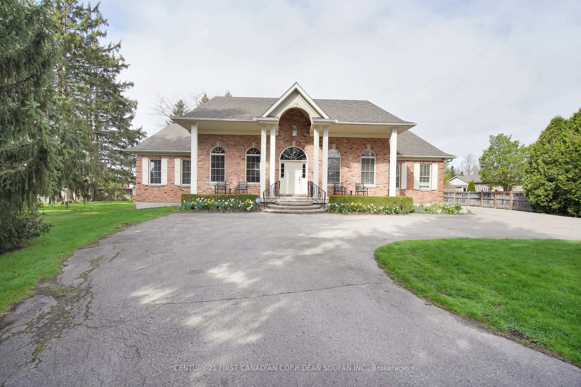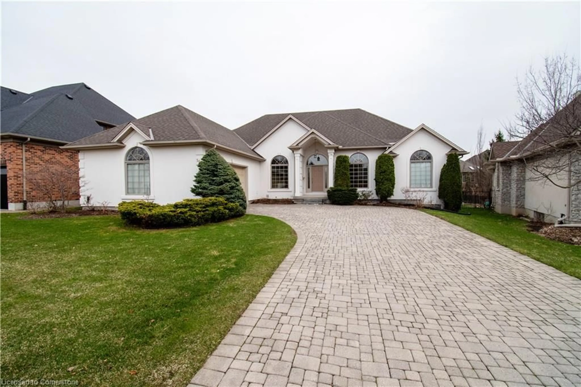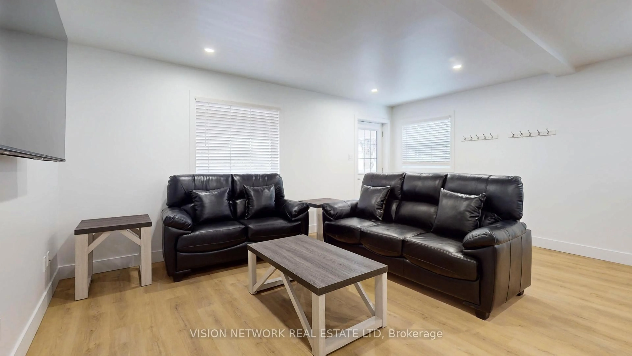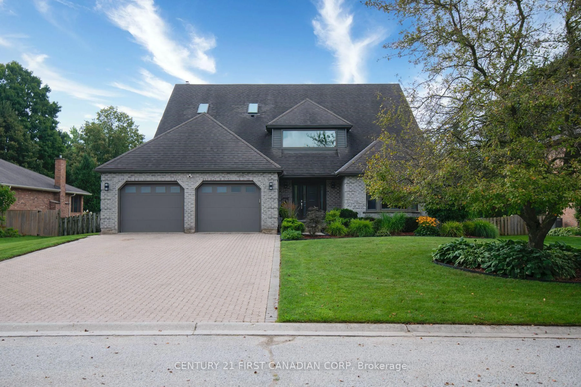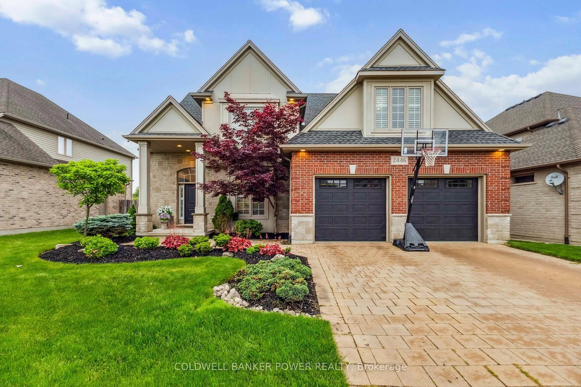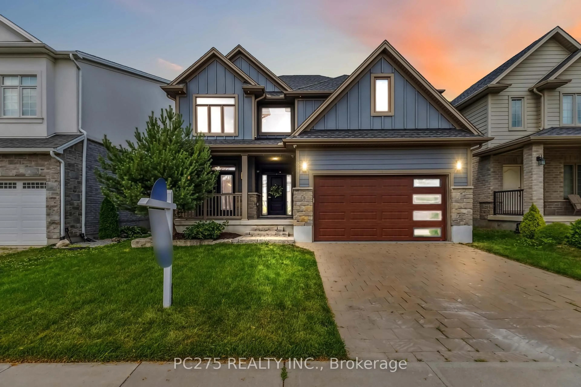6968 Clayton Walk, London South, Ontario N6P 0B2
Contact us about this property
Highlights
Estimated valueThis is the price Wahi expects this property to sell for.
The calculation is powered by our Instant Home Value Estimate, which uses current market and property price trends to estimate your home’s value with a 90% accuracy rate.Not available
Price/Sqft$584/sqft
Monthly cost
Open Calculator

Curious about what homes are selling for in this area?
Get a report on comparable homes with helpful insights and trends.
+8
Properties sold*
$877K
Median sold price*
*Based on last 30 days
Description
Welcome to 6968 Clayton Walk, a beautifully maintained all-brick bungalow tucked away in one of South London's most desirable communities. From the moment you arrive, the curb appeal impresses with its manicured landscaping, wide driveway, and stately double garage. Step inside and you are greeted by a bright and welcoming foyer with warm natural light, setting the tone for a home that feels both refined and inviting.The front office and formal dining room offer the perfect balance of function and elegance, while the heart of the home lies just beyond. Here, an open-concept living room with an indoor fireplace flows seamlessly into a stunning kitchen and breakfast area. Rich dark wood cabinetry, tiled floors, a central island, walk-in pantry, and generous storage make this space as practical as it is stylish.The main floor is thoughtfully laid out with a spacious laundry room, a 2-piece guest bath, and three large bedrooms. The primary suite is a true retreat, complete with a luxurious five-piece ensuite, walk-in wardrobe closet, and direct walkout to your private backyard oasis. The two additional bedrooms share a beautifully designed five-piece bathroom with dual access.Downstairs, the massive finished basement offers incredible versatility. A spacious rec room, wet bar, fitness area, and a fourth bedroom with its own three-piece bath provide the ideal layout for entertaining, relaxing, or accommodating guests in comfort.Step outside and enjoy a backyard built for summer living, featuring a low-maintenance yard, an in-ground swimming pool, a charming pool house, and an indoor-outdoor fireplace that creates a perfect atmosphere day or night. Surrounded by bike paths, top-rated schools, and just minutes to Lambeth, parks, and restaurants, this home truly has it all. And with professional property maintenance already covered for the rest of 2025, your time here is yours to enjoy. Don't miss out and book your showing today!
Property Details
Interior
Features
Lower Floor
Other
4.14 x 3.26Utility
10.46 x 3.64Bathroom
4.16 x 1.89Br
4.1 x 3.51Exterior
Features
Parking
Garage spaces 2
Garage type Attached
Other parking spaces 2
Total parking spaces 4
Property History
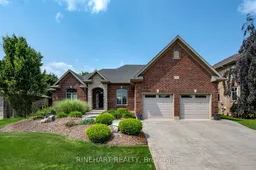 46
46