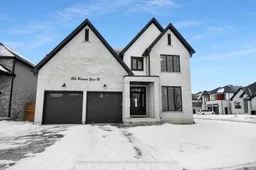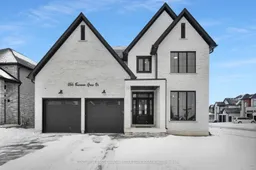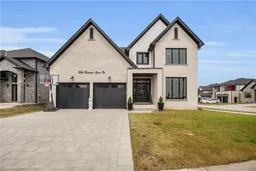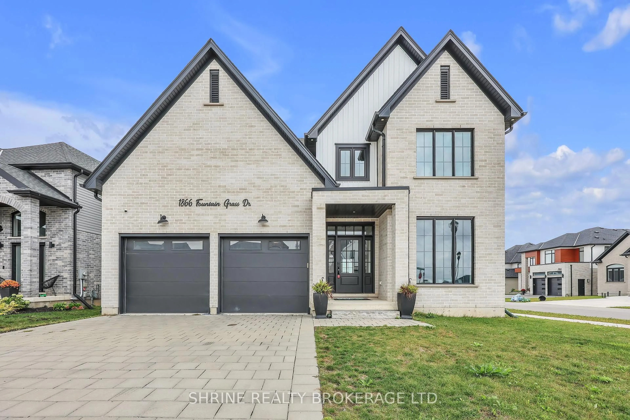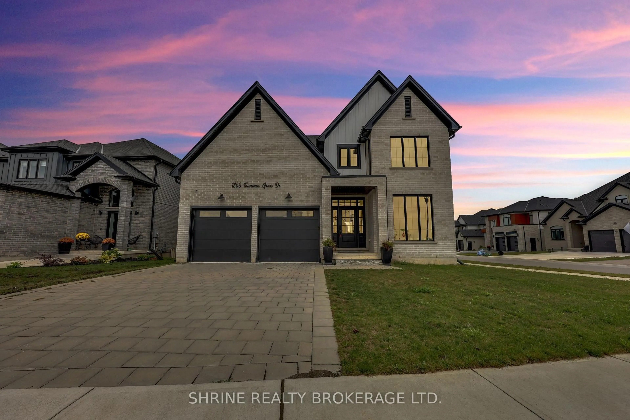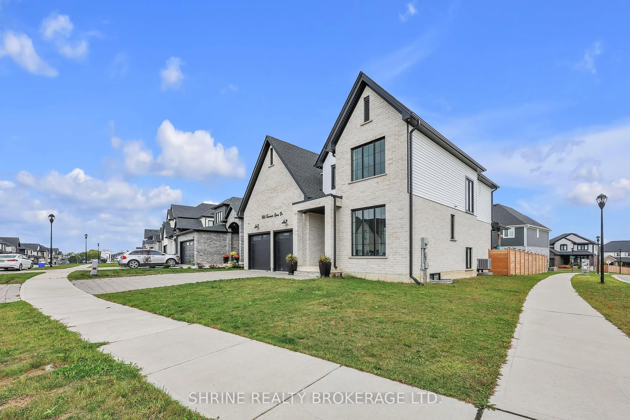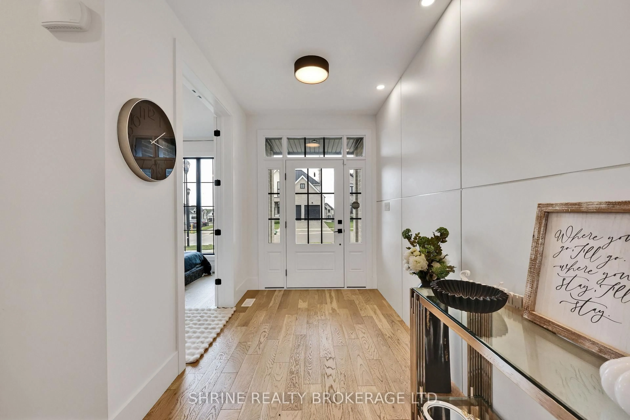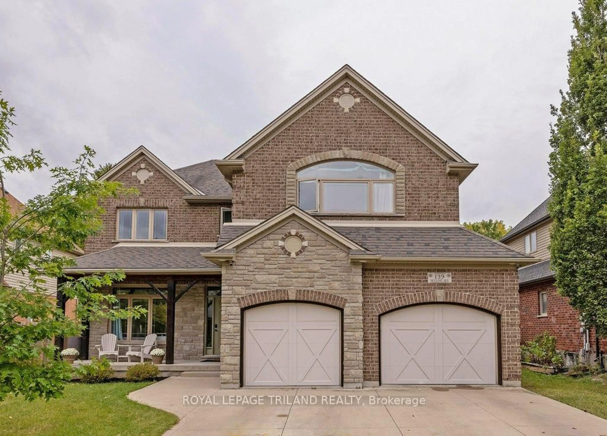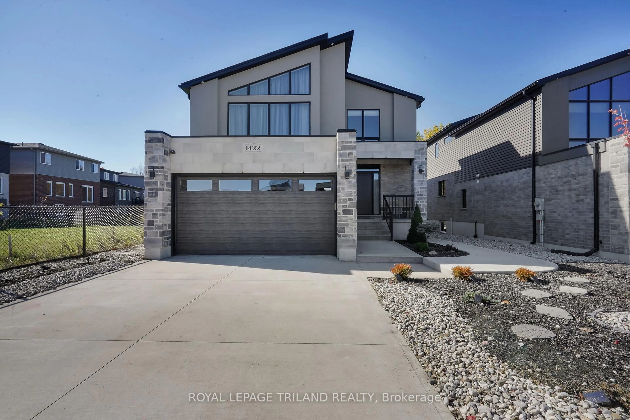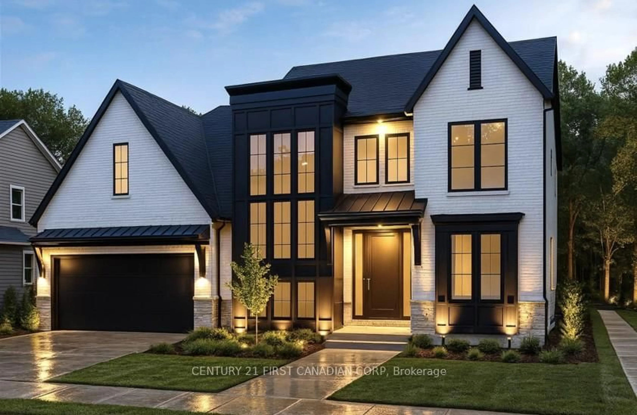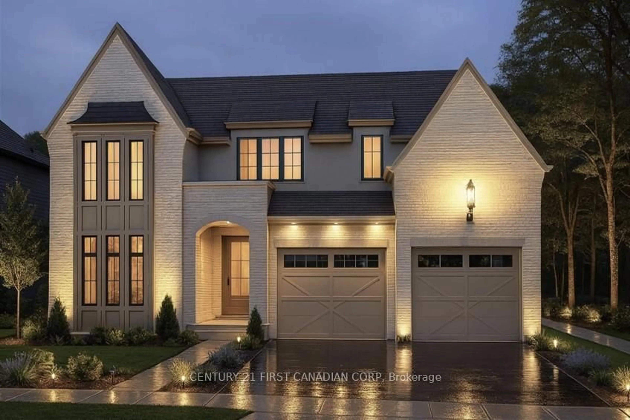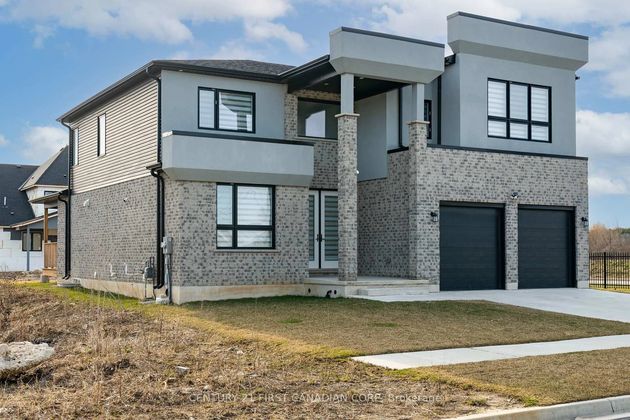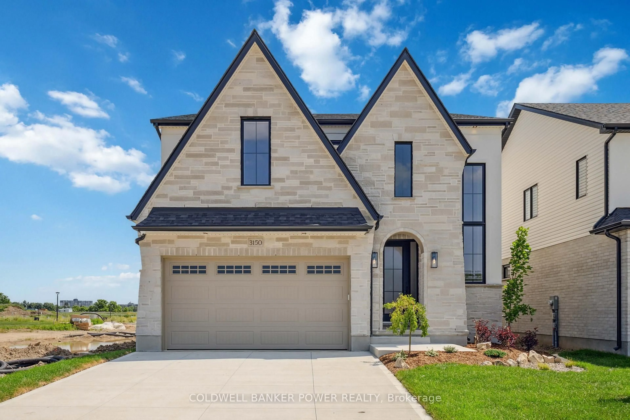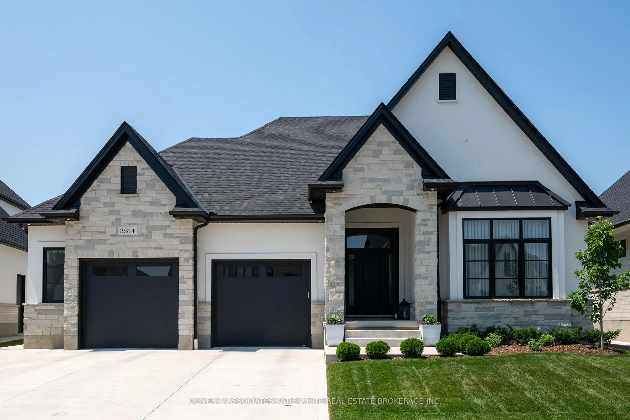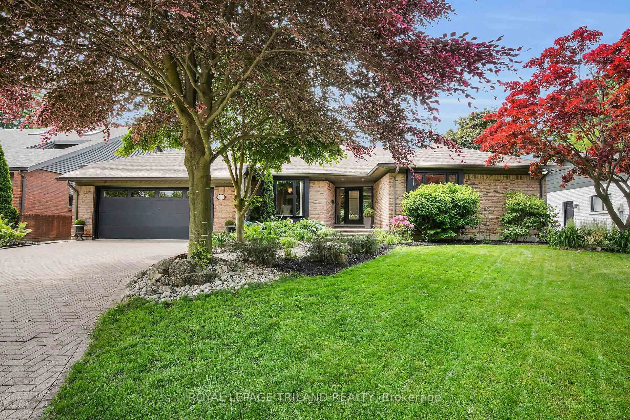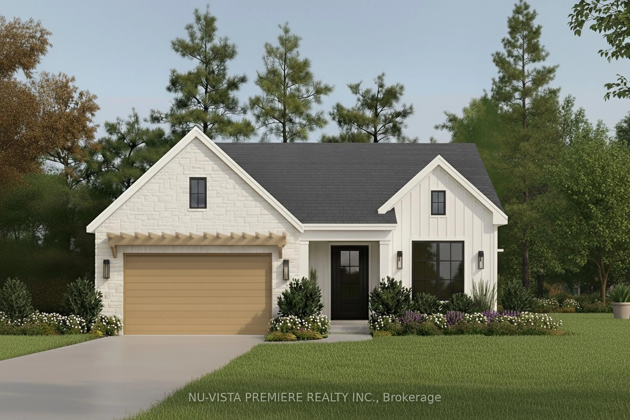1866 Fountain Grass Dr, London South, Ontario N6K 0K7
Contact us about this property
Highlights
Estimated valueThis is the price Wahi expects this property to sell for.
The calculation is powered by our Instant Home Value Estimate, which uses current market and property price trends to estimate your home’s value with a 90% accuracy rate.Not available
Price/Sqft$363/sqft
Monthly cost
Open Calculator
Description
Welcome to 1866 Fountain Grass Drive, a spectacular 4+1 bedroom, 3-bathroom corner-lot home in Warbler Woods with over 3,000 sq. ft. of thoughtfully designed living space. The main floor features hardwood and tile, quartz countertops, accent walls, pot lights, elegant fixtures, a bright office/den, and a striking white-and-black kitchen with a walk in pantry and dinette opening to a covered deck and fenced yard. The inviting family room features a custom fireplace with built-in storage, while the spacious double garage and generous storage space add convenience. Upstairs, the primary suite boasts a spa-inspired en-suite and walk-in closet, and each of the additional three bedrooms also features its own walk-in closet, a rare luxury. The unfinished lower level offers endless potential for future customization. Ideally located near West 5, Byron Village, Bostwick Community Centre, Boler Mountain, shopping, dining, fitness, and scenic trails, with established schools nearby and a new elementary school set to open in Fall 2027, this home perfectly combines style, comfort, and opportunity.
Property Details
Interior
Features
Main Floor
Den
3.04 x 4.09Family
4.73 x 5.06Kitchen
3.88 x 5.9Dining
3.8 x 5.9Exterior
Features
Parking
Garage spaces 2
Garage type Attached
Other parking spaces 4
Total parking spaces 6
Property History
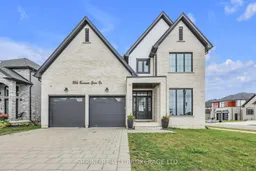 50
50