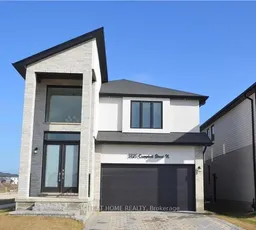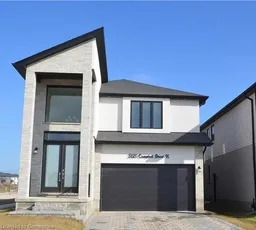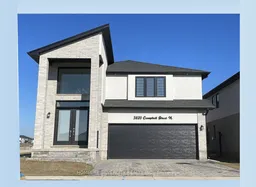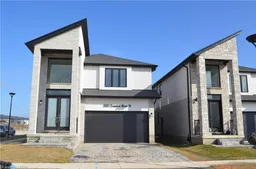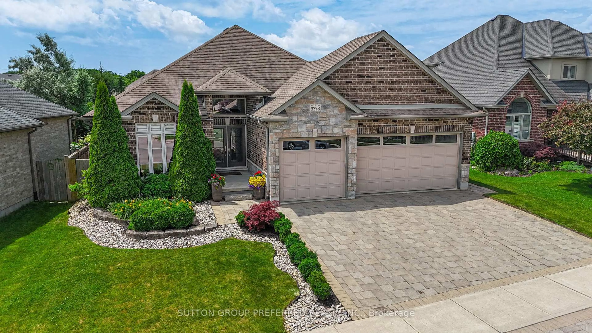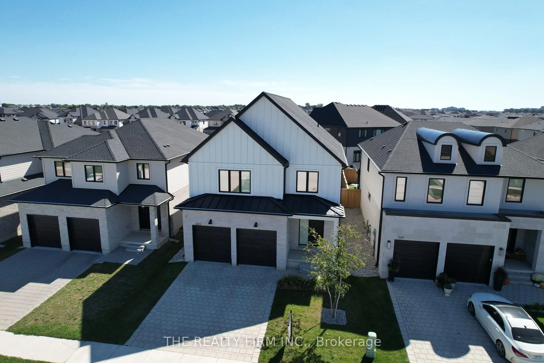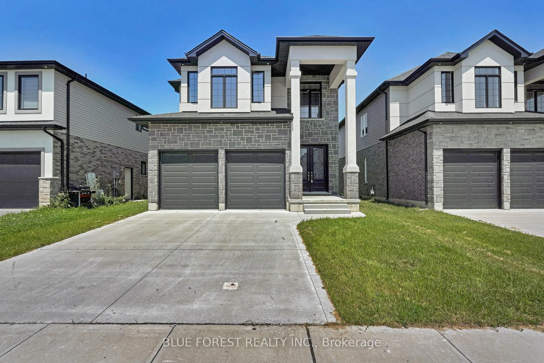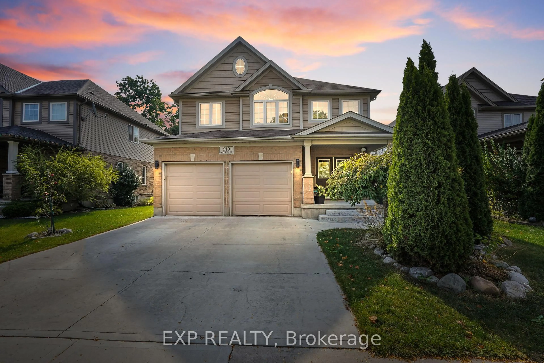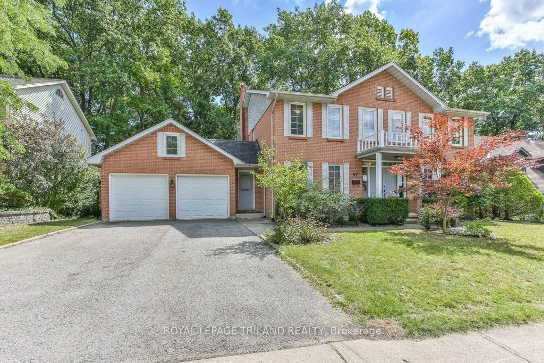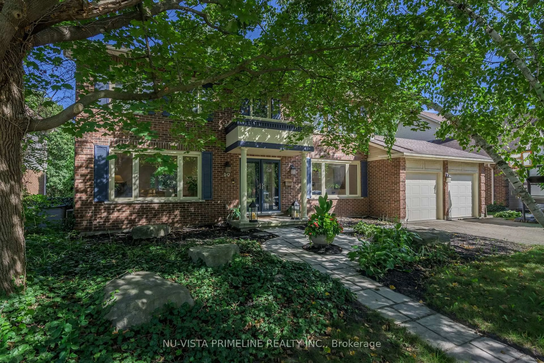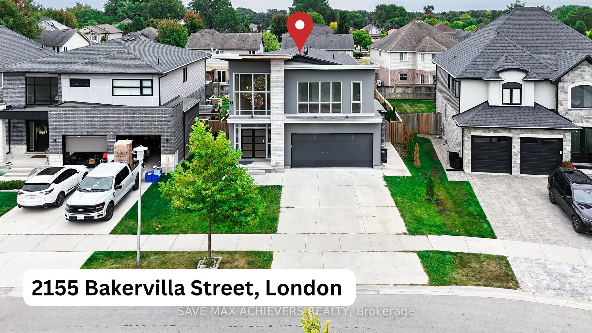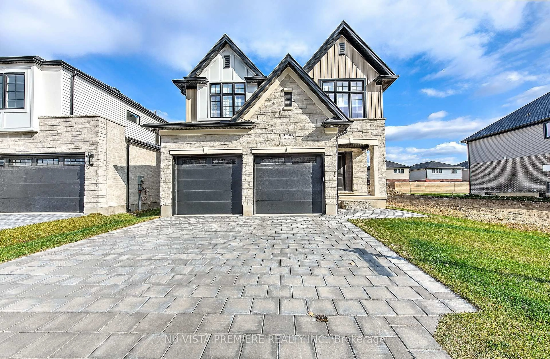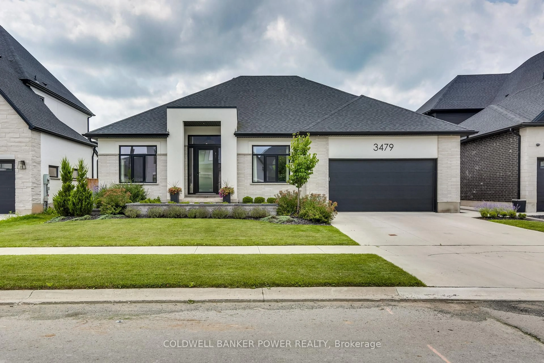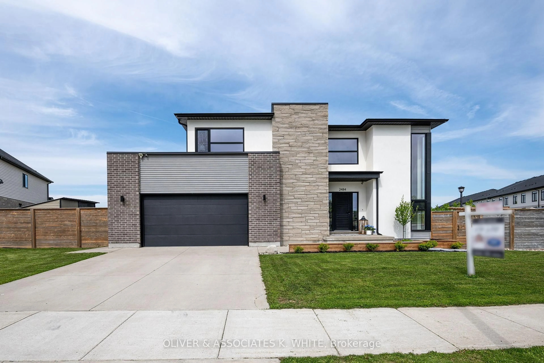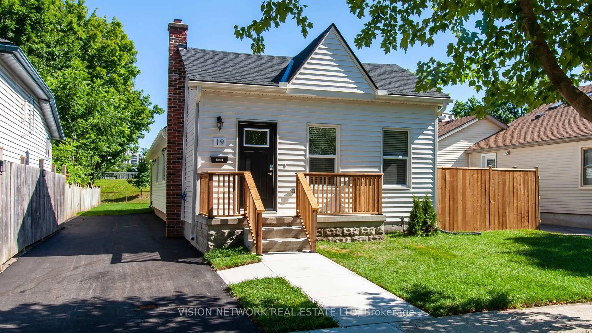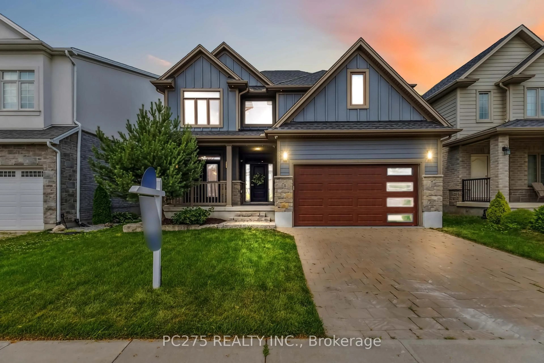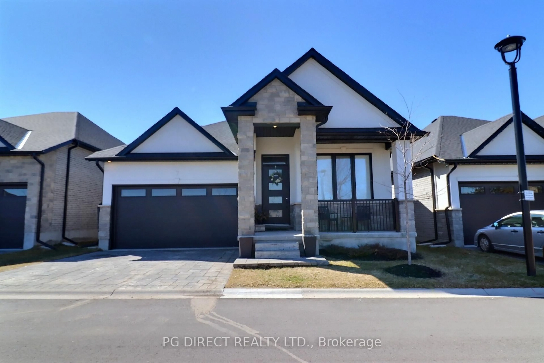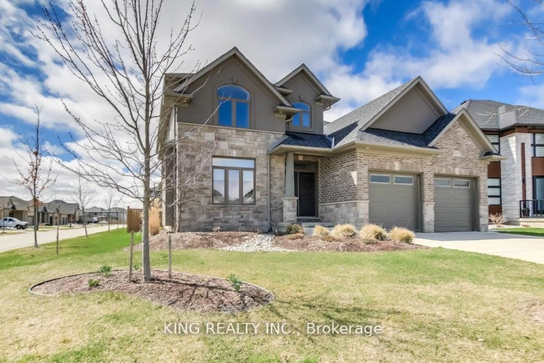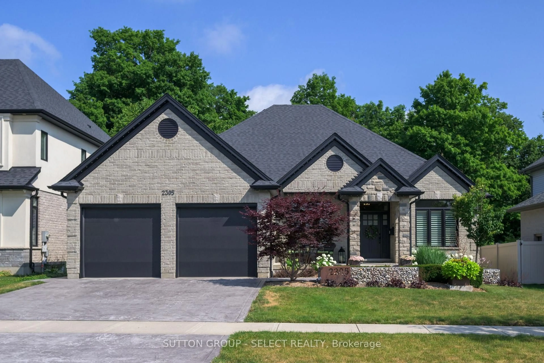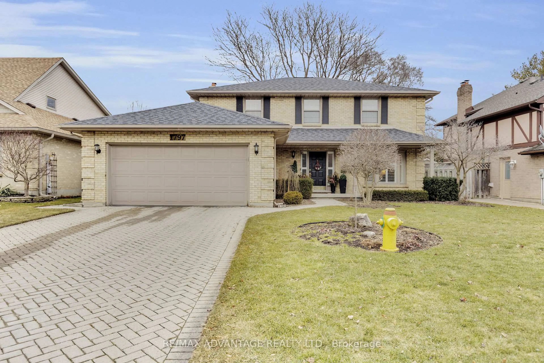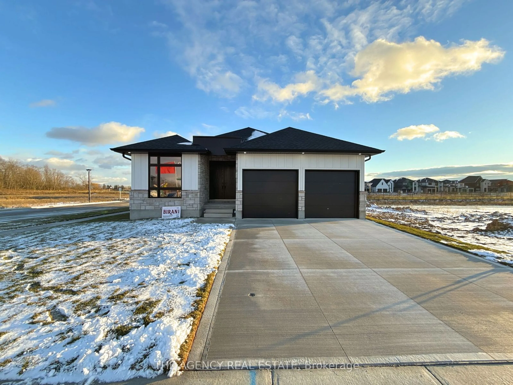Welcome to your dream home! This Stunning Home Boasts 4Beds 3.5Baths, Sits on a Corner Lot Offering Over 3,500 SqFt of Thoughtfully Designed Living Space. Included is a Basement Suite with a Separate Entrance, Currently Tenanted, with Tenants Who are Happy To Stay. Comes With Open Concept Layout on The Main Floor, 9 Ft Ceiling & Engineered Hardwood Floors. Upgraded Kitchen Featuring Quartz Counter Tops, Undermount Sink, Stainless Steel Appliances & Walk In Pantry. A Warm and Inviting Great Room, Perfect For Relaxation. Next to an Elegant Formal Dining Area Ideal for Hosting Family Dinners, Seamlessly Leading to Your Private Backyard Through Sliding Doors. 4 Generously Sized Bedrooms Including An Oversized Primary Bedroom With A Walk-In Closet & 5Piece Ensuite Bathroom. The 2nd & 3rd Bedrooms Share a Jack & Jill Bathroom, While the 4th Bedroom Has Its Own Ensuite Bathroom. This Home Is Perfect For Those Who Appreciate Luxury, Space, And Privacy. Don't Miss The Opportunity To Own This Magnificent Property! NOTE:- Property Is Tenanted , That's Why The Inside Pictures Are Not Posted.
Inclusions: All S/S Appliances - Fridge, Stove, Dishwasher & Hood Fan. Washer and Dryer. ALL ELF's & Blinds. Garage Door Opener and Remote.
