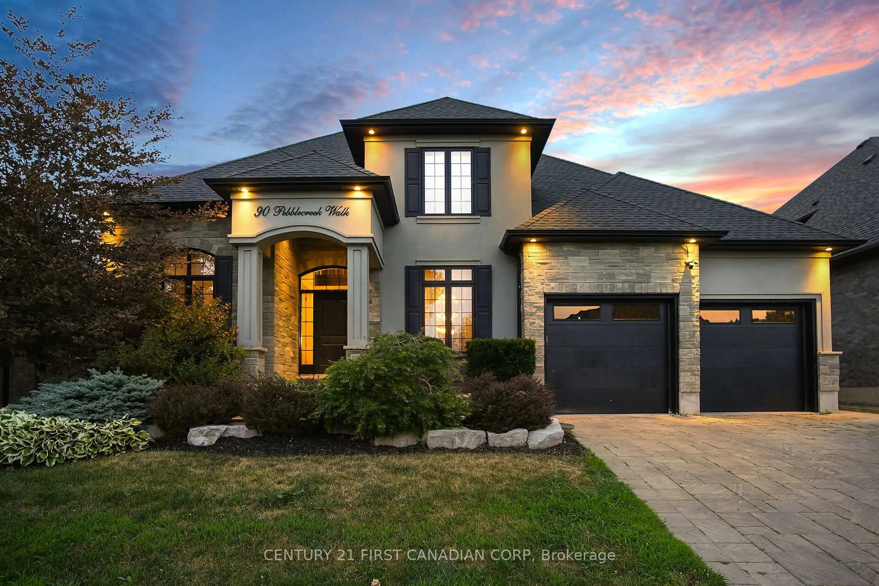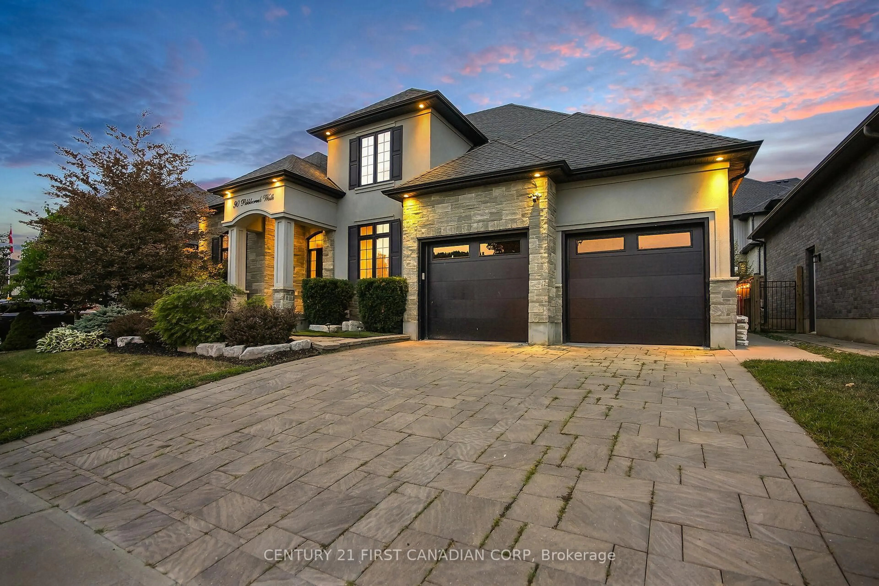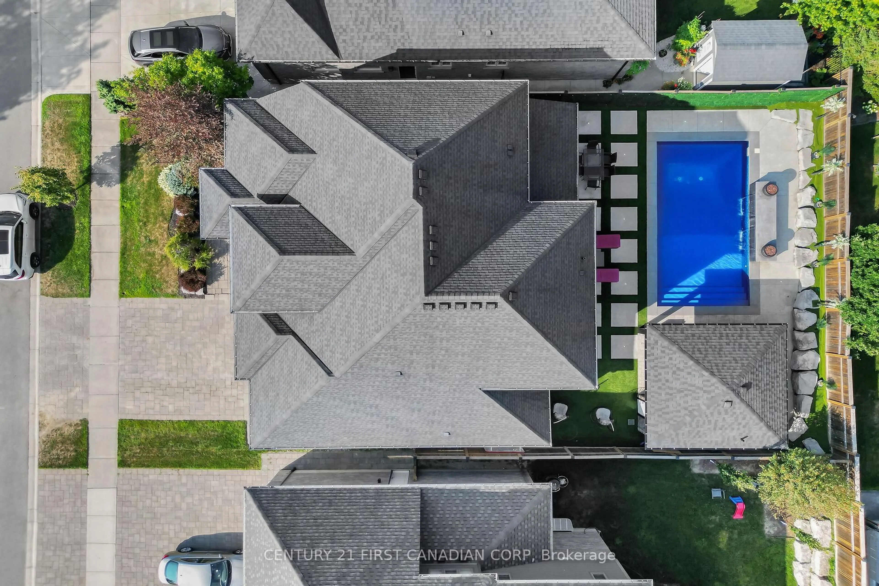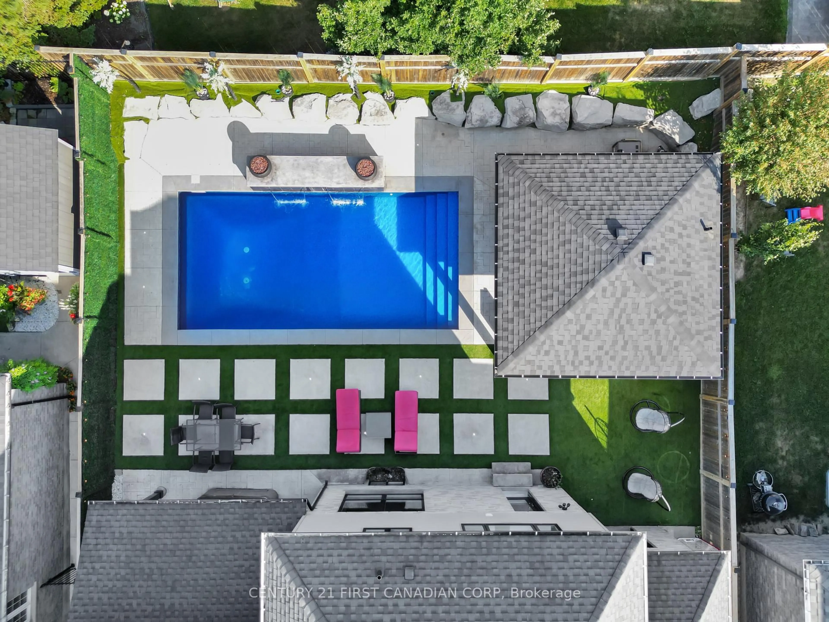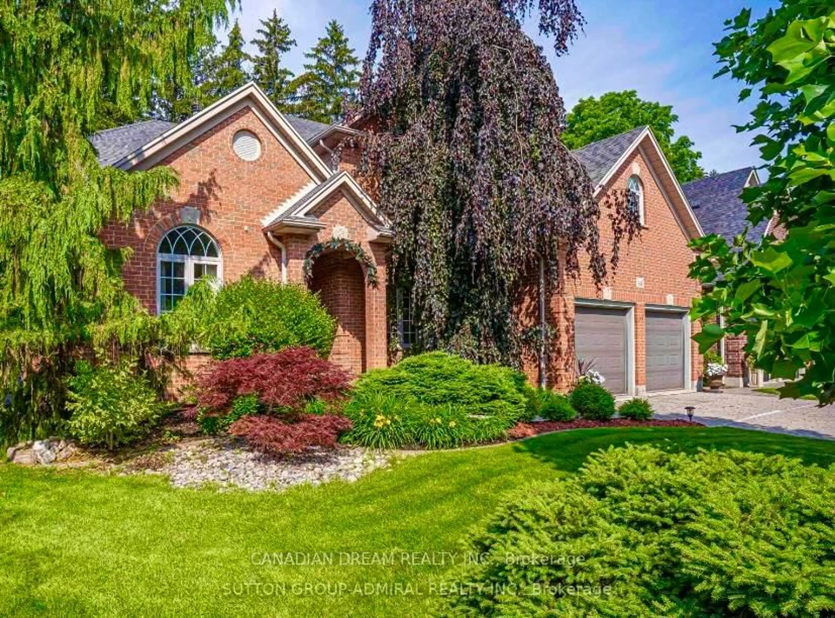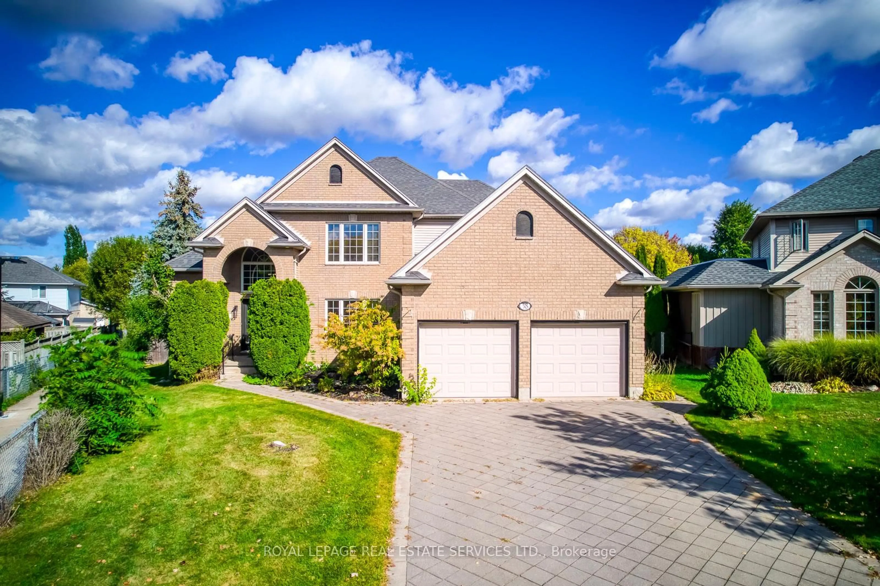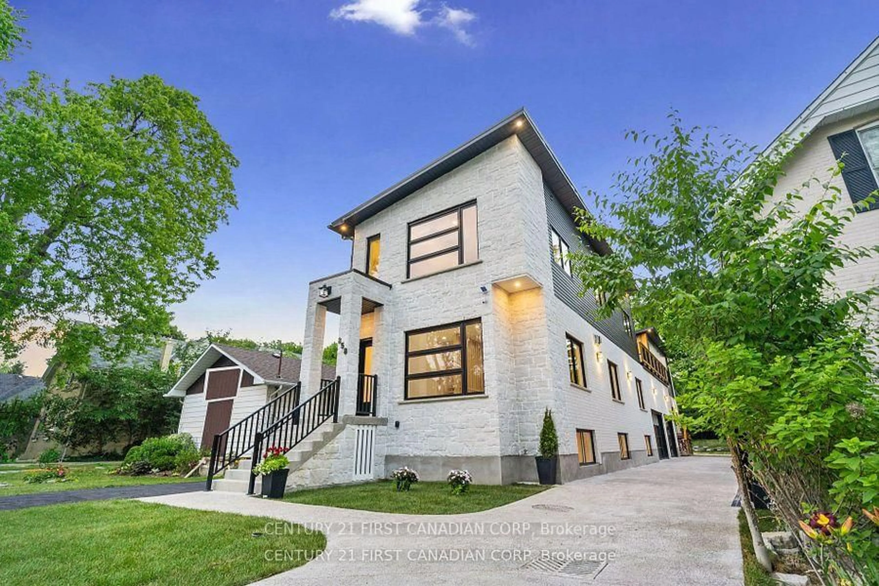90 Pebblecreek Walk, London North, Ontario N6G 0K6
Contact us about this property
Highlights
Estimated valueThis is the price Wahi expects this property to sell for.
The calculation is powered by our Instant Home Value Estimate, which uses current market and property price trends to estimate your home’s value with a 90% accuracy rate.Not available
Price/Sqft$696/sqft
Monthly cost
Open Calculator

Curious about what homes are selling for in this area?
Get a report on comparable homes with helpful insights and trends.
+5
Properties sold*
$1.1M
Median sold price*
*Based on last 30 days
Description
Welcome to this gorgeous former LOTTERY DREAM HOME located in the prestigious Upper Richmond Village in London Ontario! This luxurious residence is a true masterpiece, showcasing exquisite custom craftsmanship through out. This open concept design is enhanced by beautiful engineered floors, custom built-ins, cabinets, shelves, ceilings, trim work, countertops, and abundant storage.The home also features a three-car tandem garage for all your vehicles and storage needs. Step outside into your very own backyard paradise featuring a stunning pool, fire ball fountain, gazebo, hot tub, outdoor bathroom/shower, and a kitchen with a built-in barbecue. Upstairs you will find a large primary bedroom with walk in closet and five piece ensuite, three other spacious bedrooms and two bathrooms. The main floor offers a custom office, one of kind unique dinning room, built in speakers, premium appliances and so much more. The fully finished basement extends your living space with additional bedroom and full bathroom, a second office, large family room with a built in electric fireplace. This home truly has it all, to many things to list, it is an absolute must see!
Property Details
Interior
Features
Main Floor
Dining
3.67 x 3.24Family
5.14 x 5.58Fireplace
Laundry
5.03 x 1.82Breakfast
3.48 x 4.23Stone Fireplace
Exterior
Features
Parking
Garage spaces 3
Garage type Attached
Other parking spaces 2
Total parking spaces 5
Property History
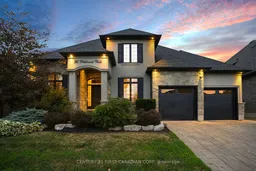 50
50