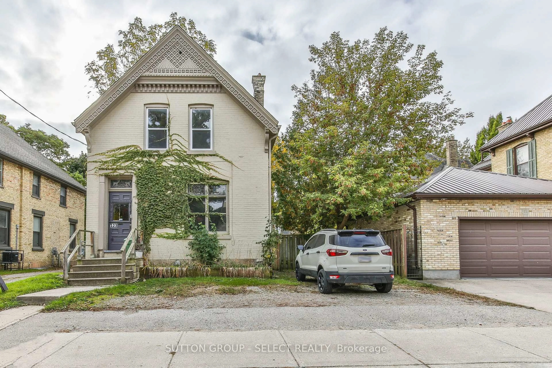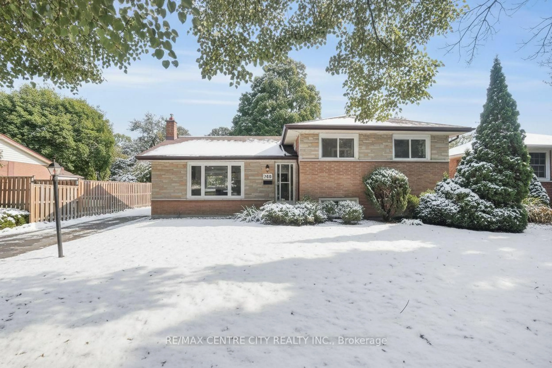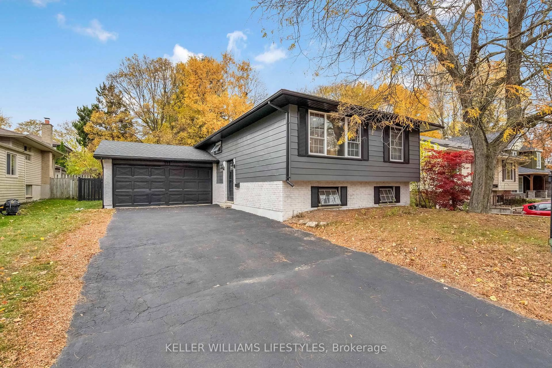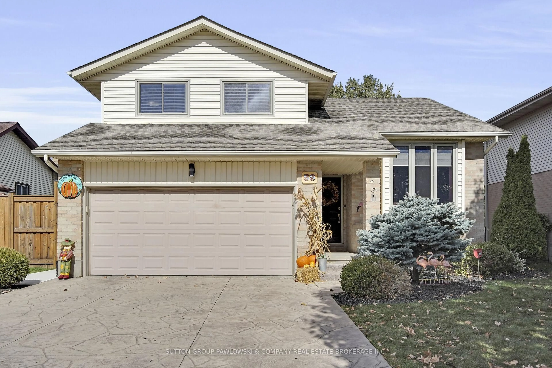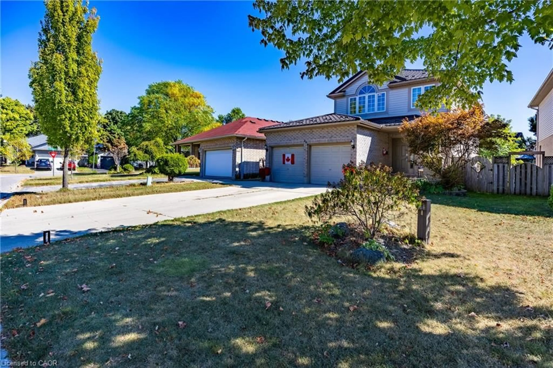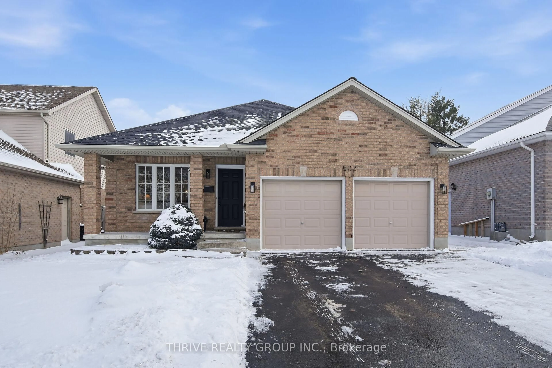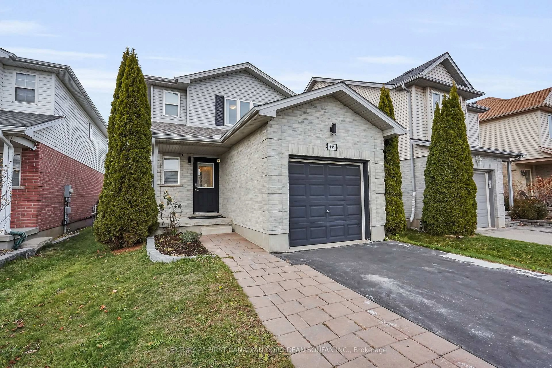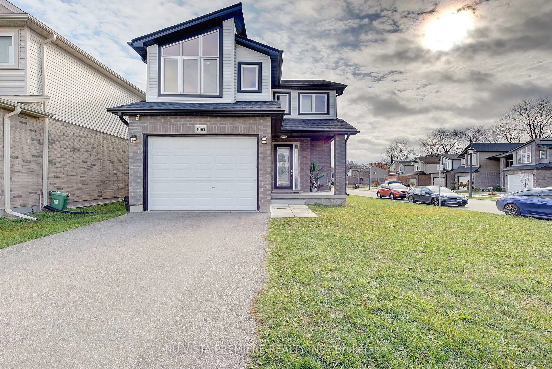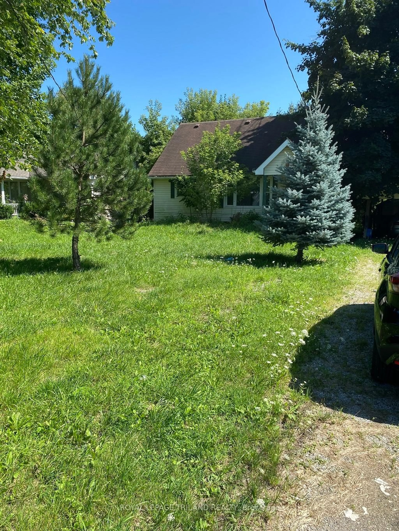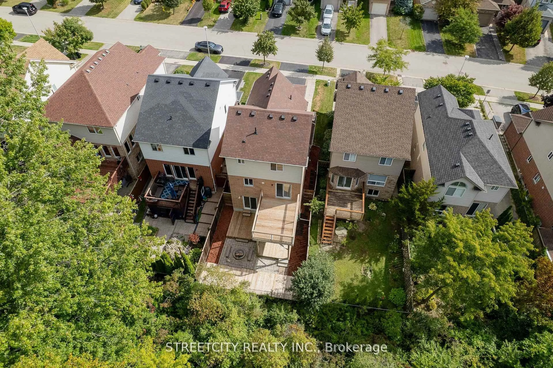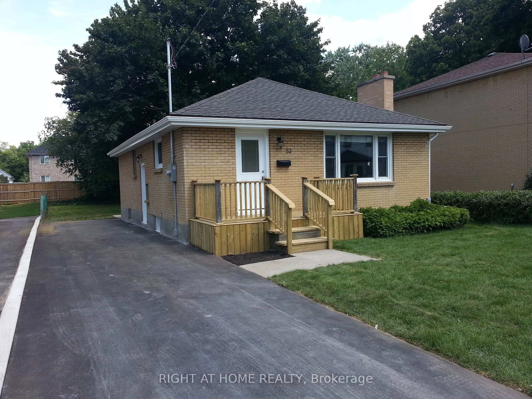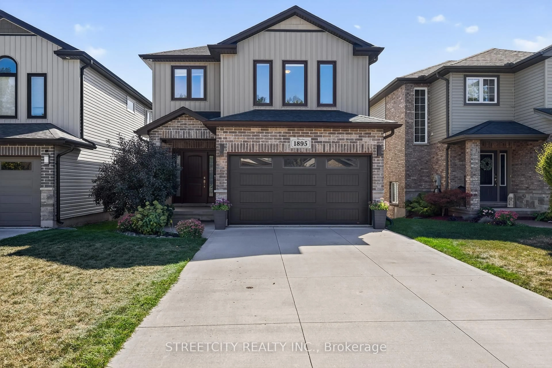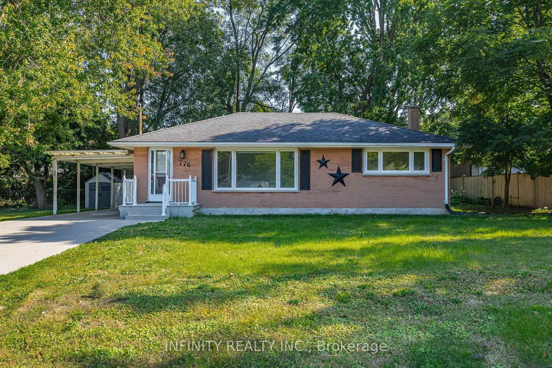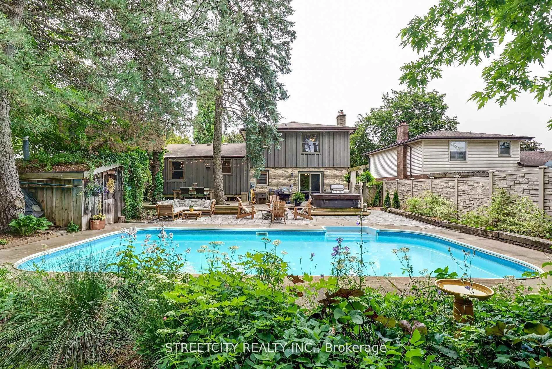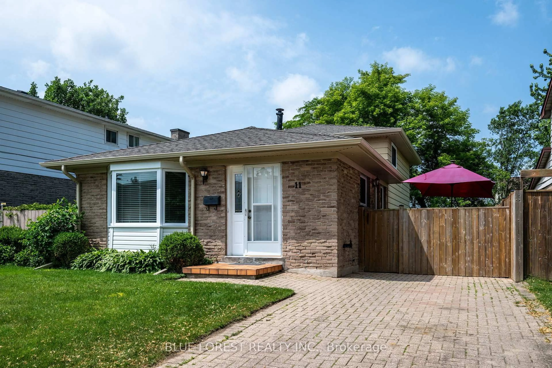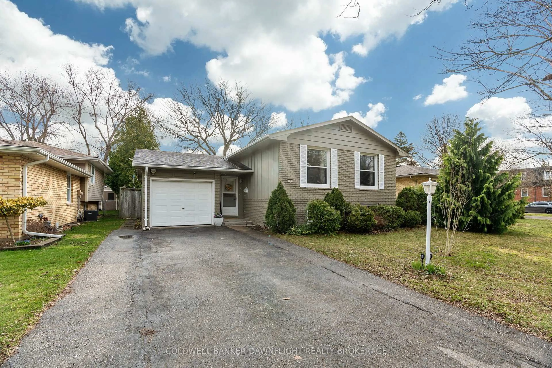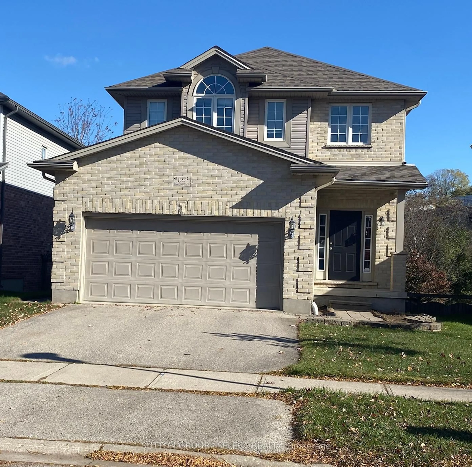Welcome to Stoney Creek in North London. A prestigious and desirable neighborhood of London. Perfect opportunity for a family to move in and start their home ownership journey. This home has Double Garage, 3 Bedrooms, 3 Bathrooms with lots of space for family to enjoy. This 4 level Backsplit is a lot larger than it seems with very bright large windows allowing in lots of natural lights. Steps into bright and large living room with bay windows. Next you got your dining room and kitchen next to side entrance. On the upper floor you have 3 Bedrooms with 2 Full 4 piece Bathrooms. The Primary Bedroom has ensuite privilege to one of the Bathroom. Going to the lower floor you have large open space making up the Great Room and Family Room. You also have a 3 Piece Bathroom here. Plenty of space for family to enjoy. Walking down to the lowest floor you have a small Den, Landry room, and Utility room. Stepping outside of the home you will be welcome with lots of greenery. You have mature trees and hedges in your back yard giving very relaxing views. Home is walking distance to amazing schools and amenities. Even walking trails are truly amazing in Stoney Creek. Book a Showing today to see what this home has to offer!
Inclusions: Fridge, Stove, Washer, Dryer, Freezer, Fridge in basement.
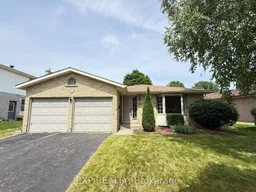 30
30

