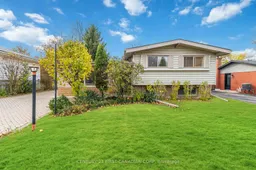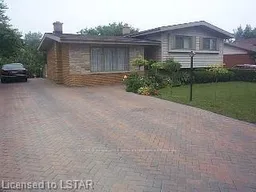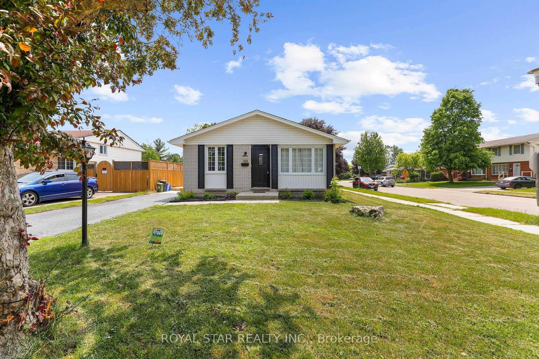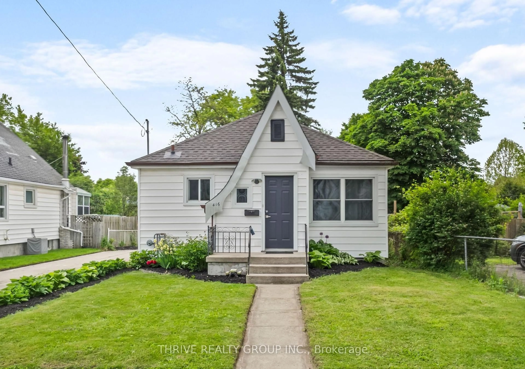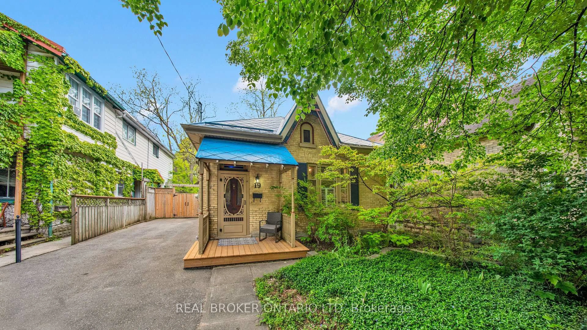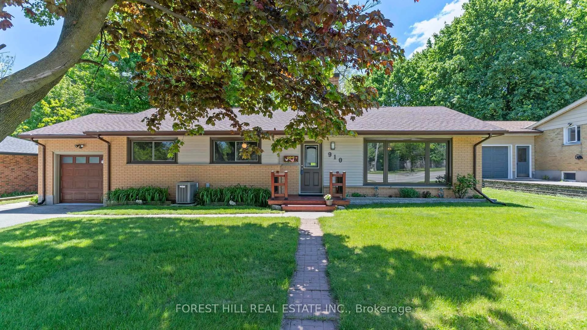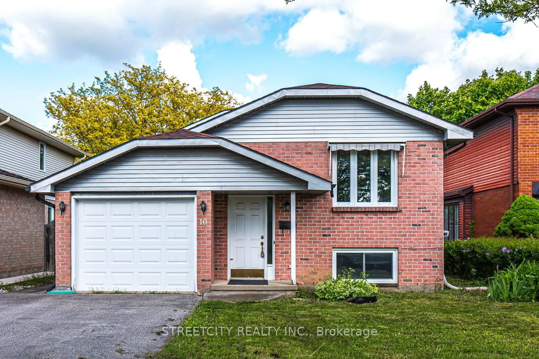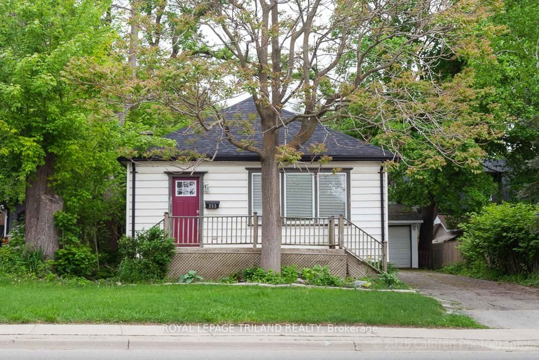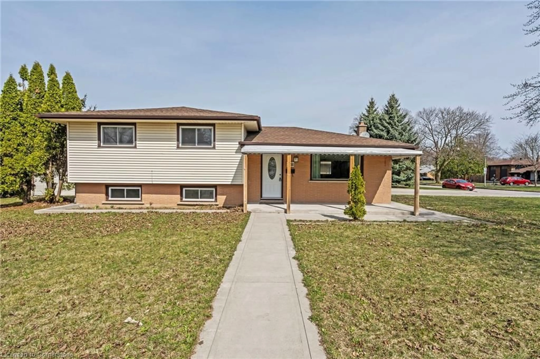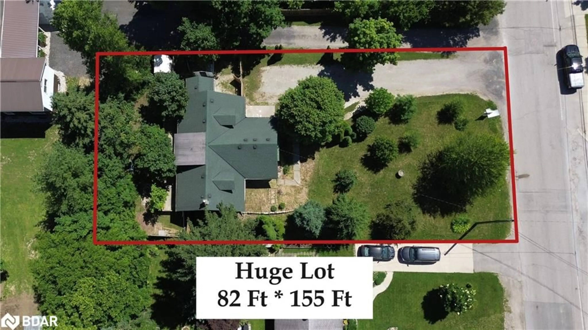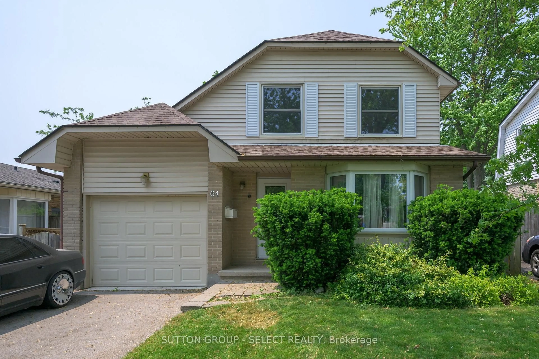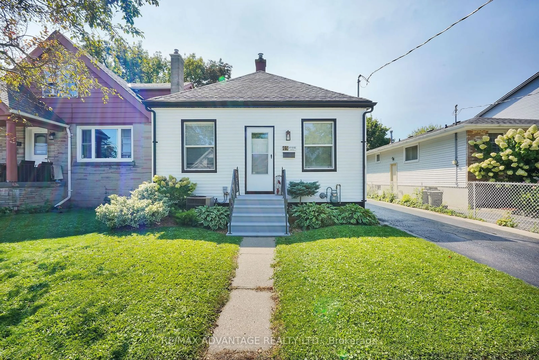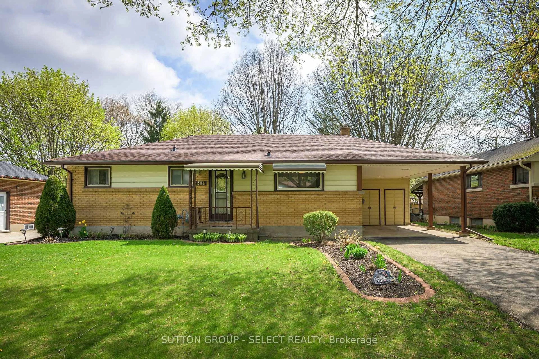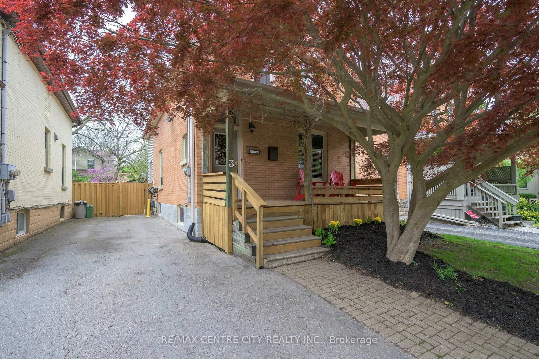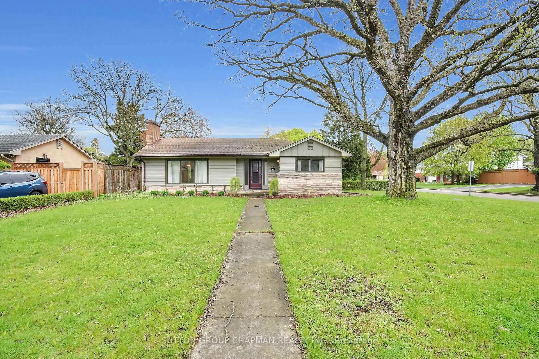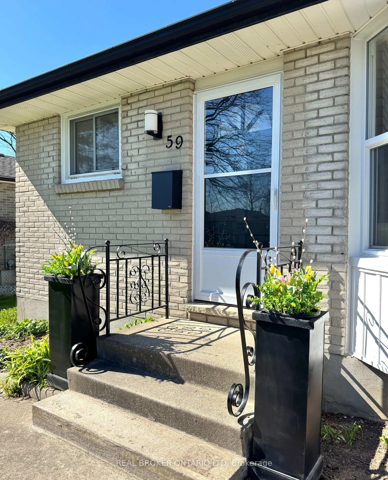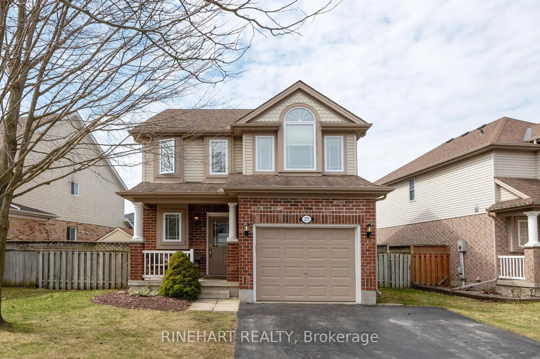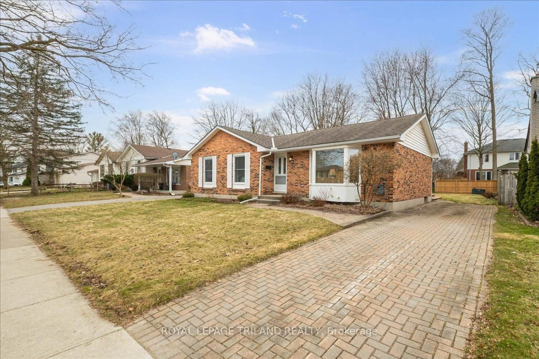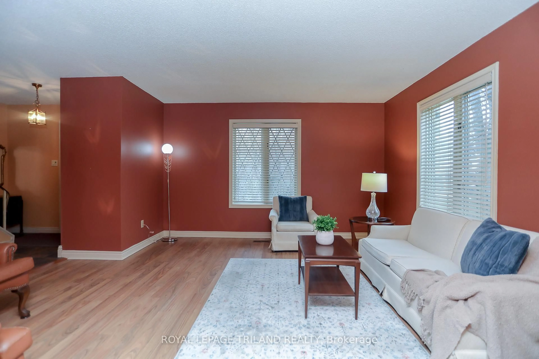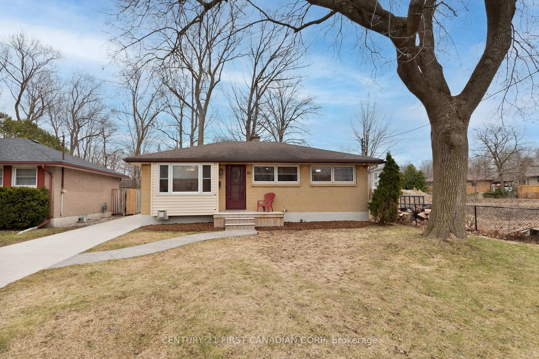Welcome to this charming 4-level backsplit located in the desirable South Crest neighborhood of London Ont! Key Features: Bright Sunroom: Enjoy natural light year-round in the spacious, sunny sunroom. Cozy Living Spaces: Relax in the cozy living room and gather in the bright, spacious eat-in kitchen perfect for everyday meals and entertaining. 3 Bedrooms Upstairs: The upper level offers three good-sized bedrooms and a full bathroom, providing comfortable and private sleeping spaces. In-Law Potential: The lower level features a generous family room, a fourth bedroom, and a full bathroom. A roughed-in secondary kitchen in the basement makes this space ideal for in-law accommodations. Fenced Backyard: Step into a beautifully landscaped, fully fenced backyard that's perfect for relaxation and gatherings. Prime Location: Situated in high-demand South Crest, this home is steps from schools, shopping, and a hospital, making it a convenient and highly sought-after location. Ample Parking: Spacious parking for 4-5 vehicles with interlock paving for an elegant touch. Don't miss this fantastic opportunity, At 599,999 this won't last long!
