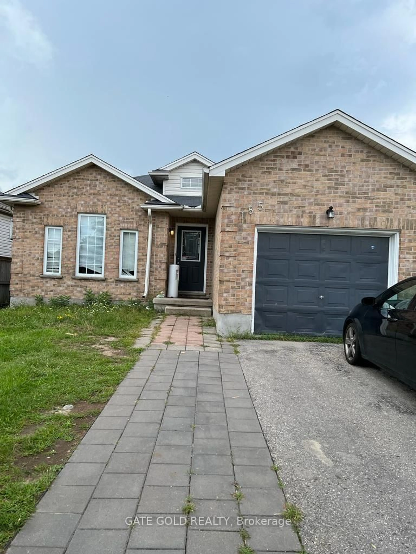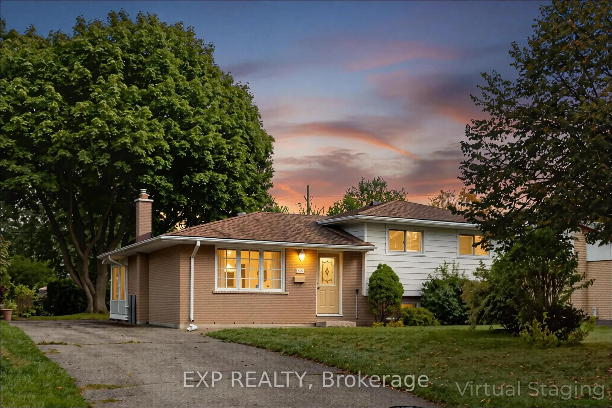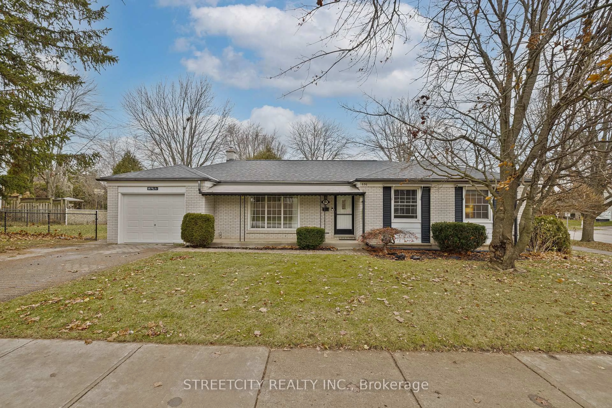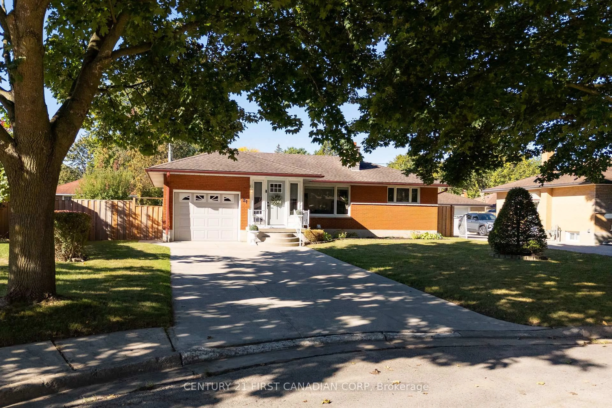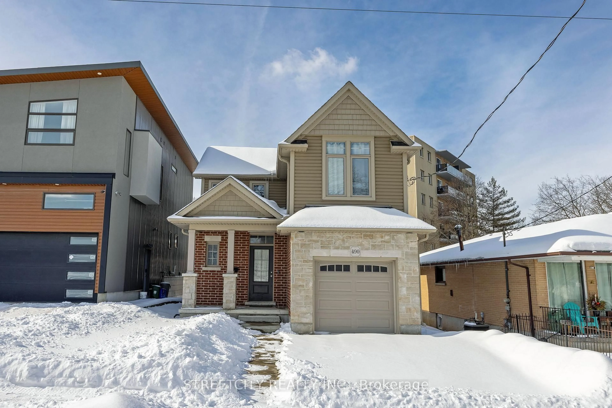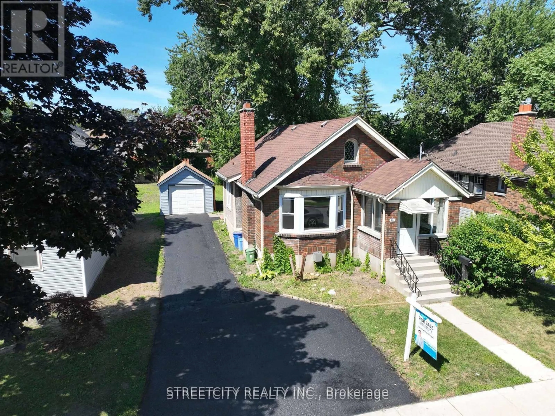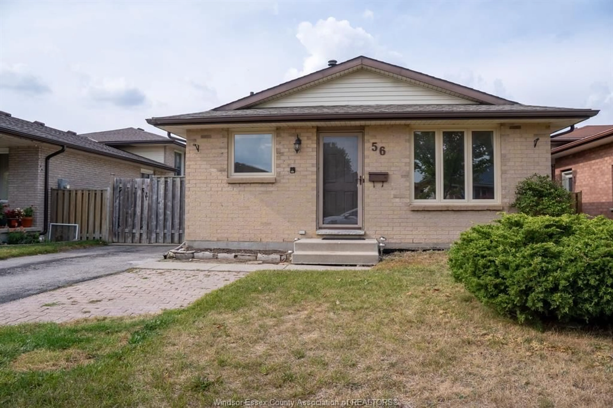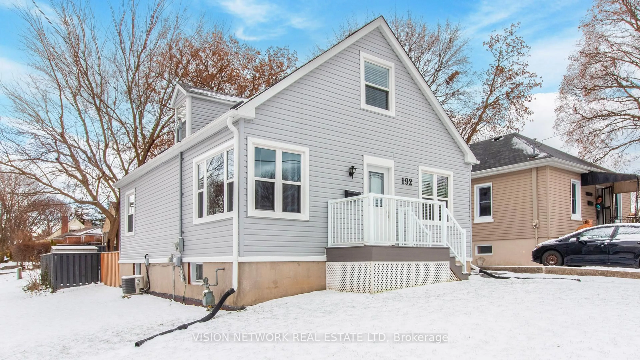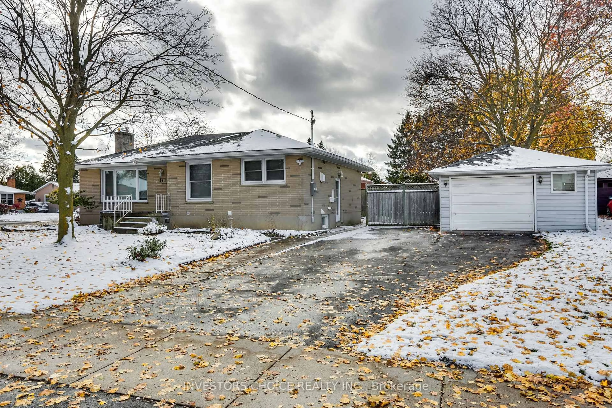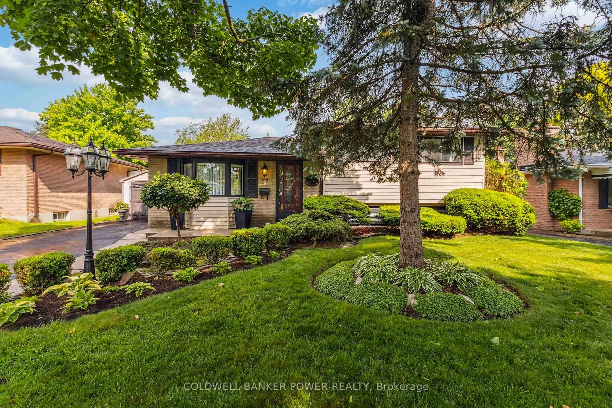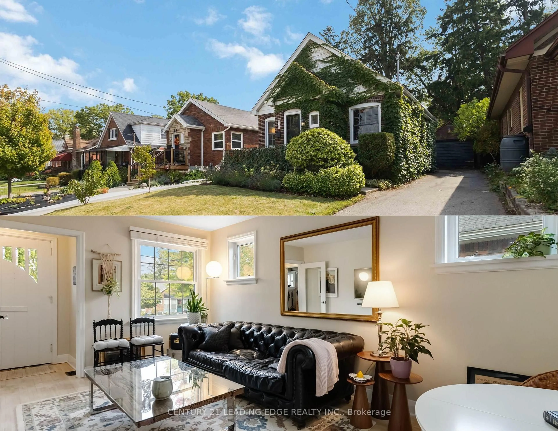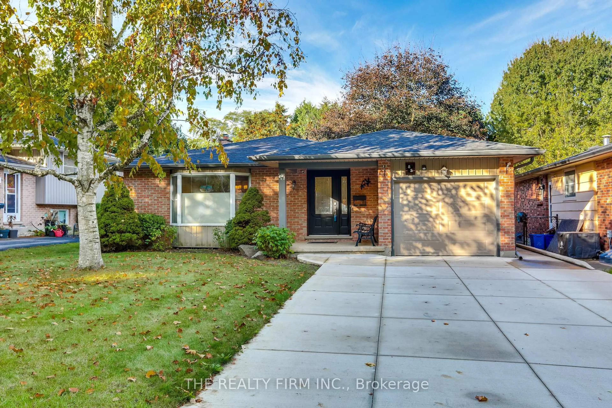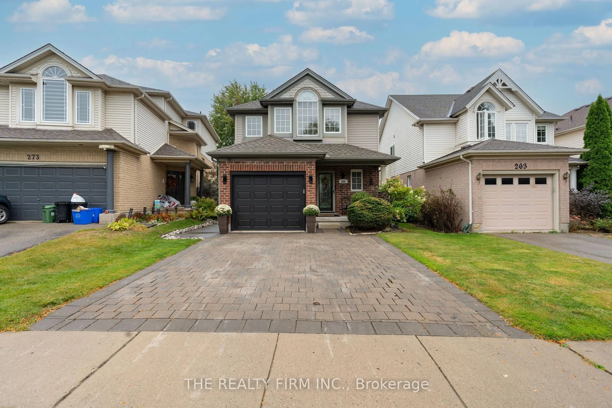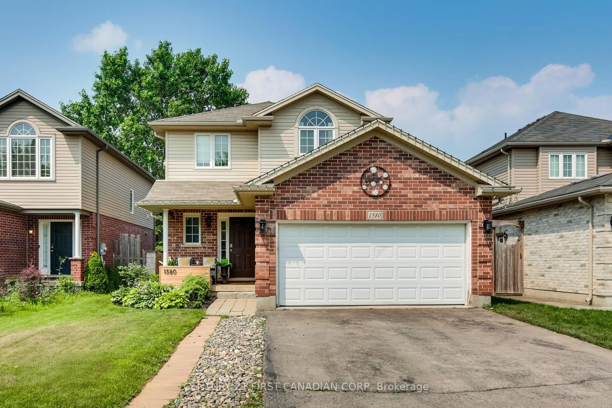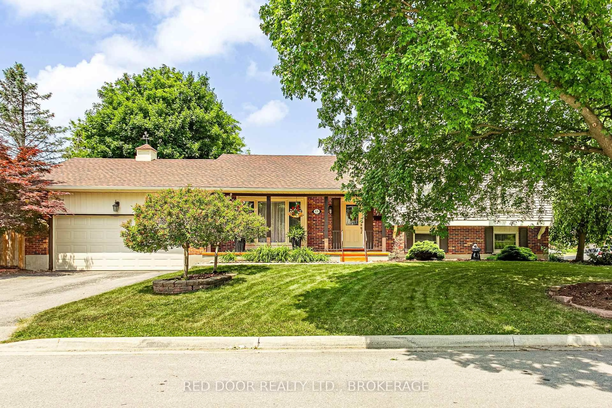Welcome to 273 Jensen Road, a beautifully maintained two-storey home with an attached garage in a quiet, family-friendly neighbourhood. This home offers 3 bedrooms, 3 bathrooms, and a fully finished basement with thoughtful updates throughout. Step inside to a bright and welcoming foyer that opens into a well-laid-out main floor. The living room, dining area, and kitchen all flow together seamlessly, creating a great space for everyday living and entertaining. The kitchen features stunning wood cabinetry, plenty of countertop space, and stainless steel appliances. Just off the dining area, sliding doors lead to a private backyard with a large deck, gazebo, and shed that is perfect for relaxing or hosting summer get-togethers. Upstairs, you'll find three spacious bedrooms, each with ample closet space, along with two full bathrooms. The primary bedroom stands out with beautiful windows that let in tons of natural light and a private ensuite for added comfort. The second full bath on this level offers a convenient four-piece layout for the rest of the family. The finished basement adds extra versatility with a cozy recreation room that includes a new electric fireplace added in 2023. Theres also a dedicated storage room and a laundry/utility space to keep things organized.Additional updates include a new furnace and air conditioner installed in 2021, and most windows have been updated over the past 7 years. The driveway accommodates two cars plus one in the garage, and the covered front porch is a quiet spot to enjoy your morning coffee. Additionally, this home is located just minutes from parks, shopping, sports facilities, Fanshawe Conservation Area, and more! Don't miss your opportunity to own a home that checks all the boxes in a family-friendly neighbourhood and book your showing today!
Inclusions: Fridge, gas stove, washing machine, dryer, gazebo, light fixtures, and ceiling fans
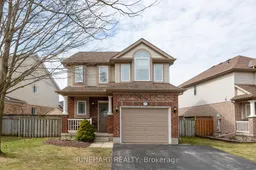 36
36

