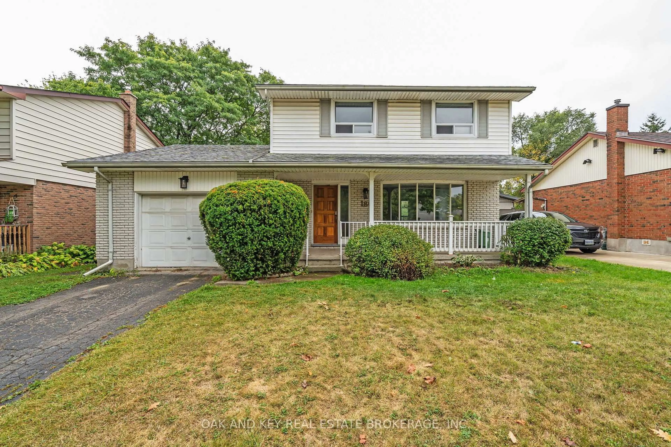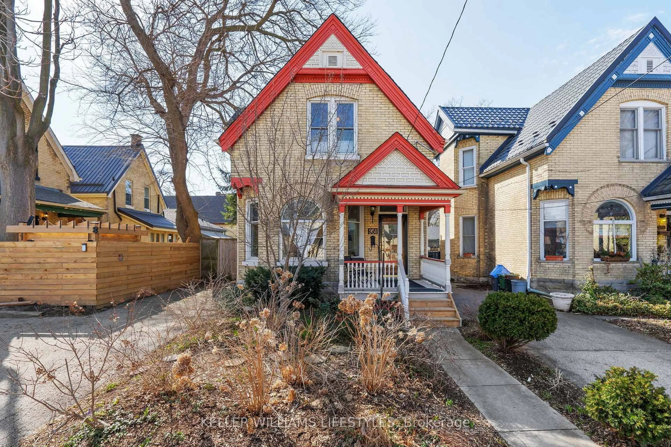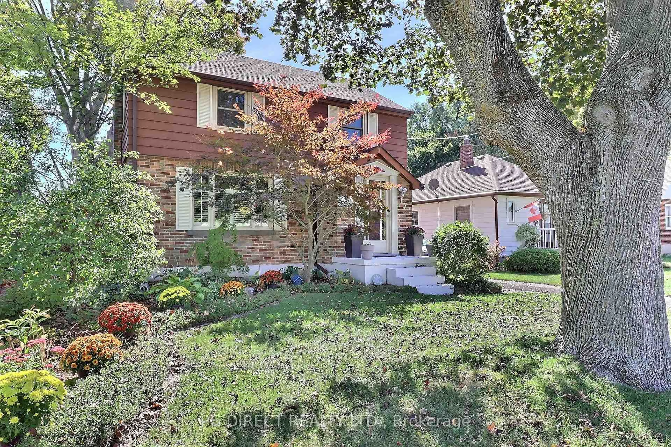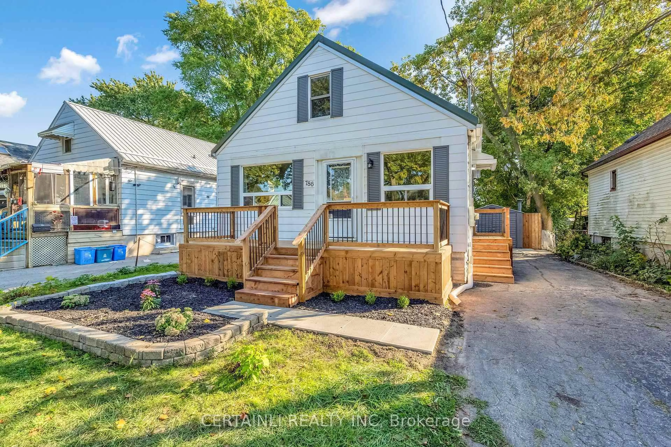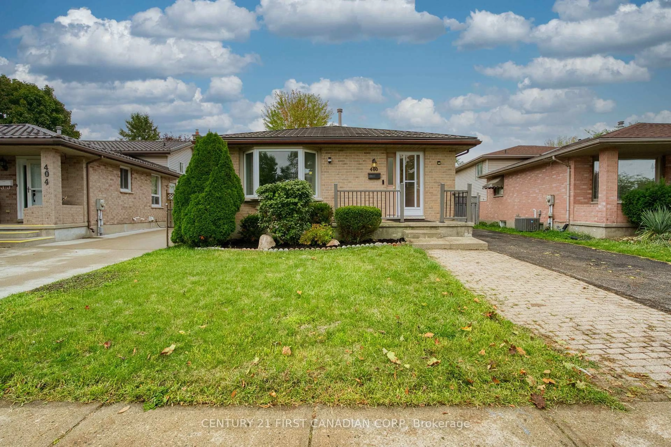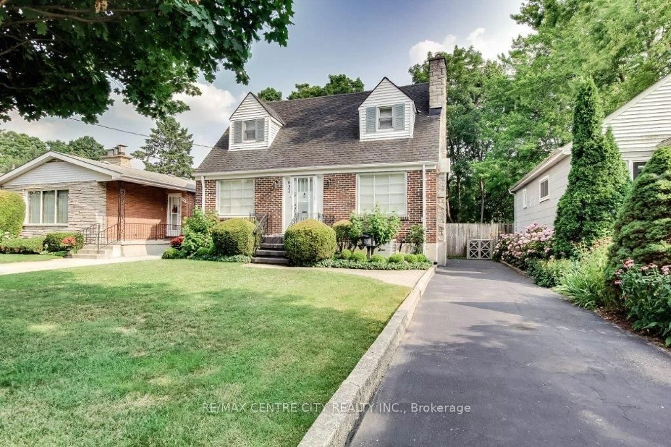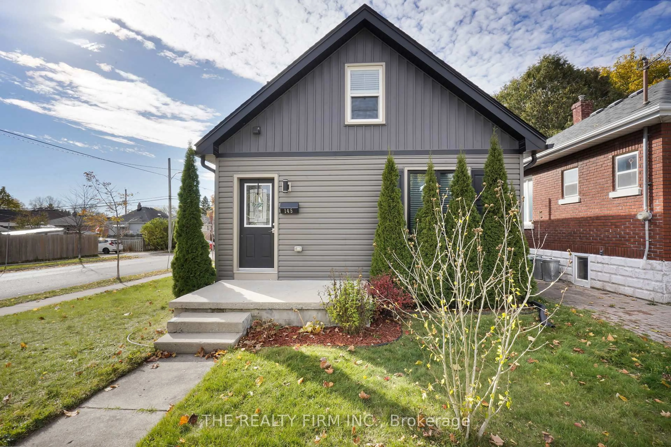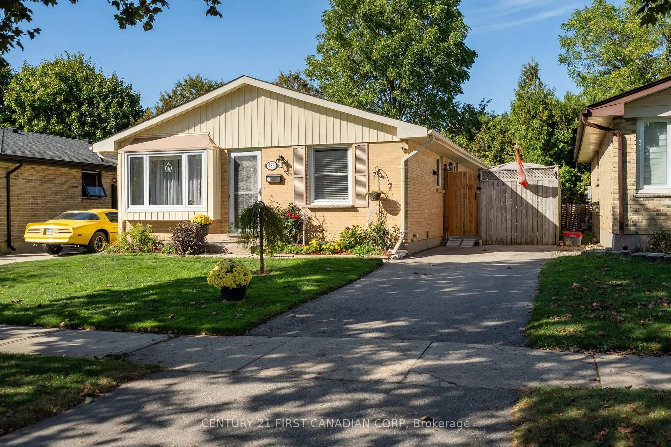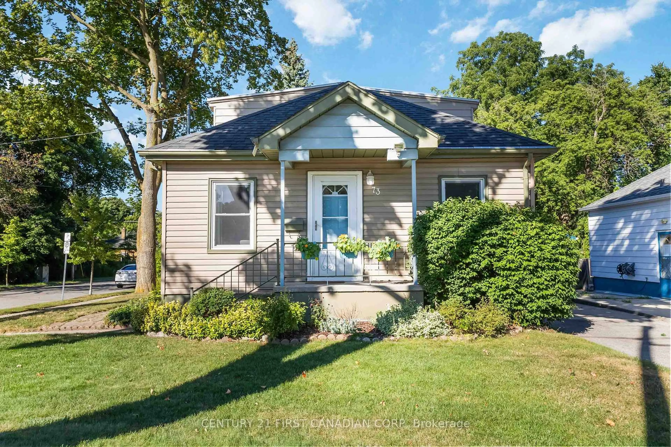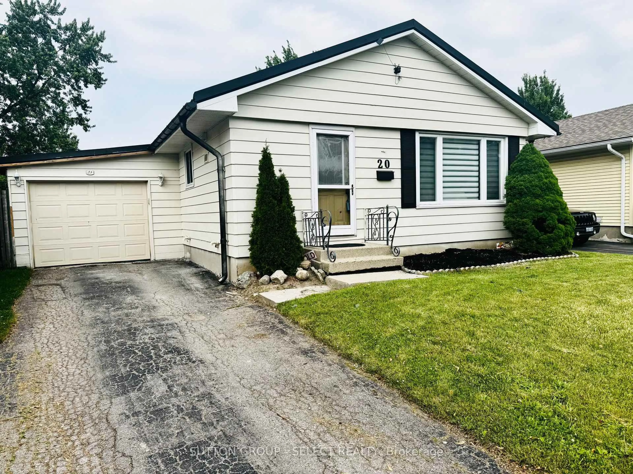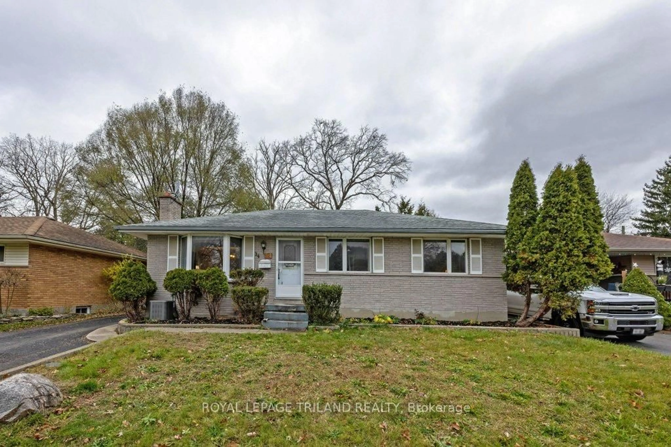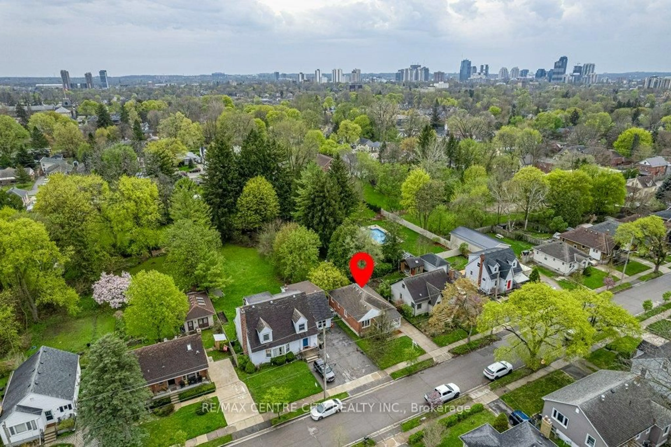Welcome to 416 Salisbury St, a beautifully updated bungalow tucked away on a tree-lined street in the heart of Carling Heights. This home is just minutes from London's growing artisan and entertainment district, where you'll find a handful of the city's best craft breweries, bakeries, the Western Fair District that hosts its weekend farmers market, and 100 Kellogg Lane - home to The Factory, a number of great restaurants, and Canada's first and only Hard Rock Hotel. This turn-key property features 3+2 bedrooms, 2 full bathrooms, and a thoughtfully designed layout that includes a second kitchen in the basement, and a separate side entrance. Notable updates include windows, furnace, a/c, roof, and flooring. Private backyard with storage shed, and a concrete driveway with parking for up to 3 vehicles. Walking distance to the park, and within close proximity to groceries, shopping, the downtown core, and so many other great amenities. This quaint bungalow is a perfect option for first-timers, down-sizers, investors, or those looking for multi-generational living!
Inclusions: Refrigerator (2), Stove (2), Washer, Dryer, Basement Work Bench
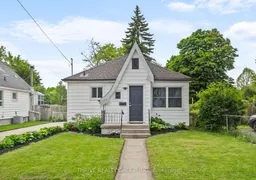 44
44

