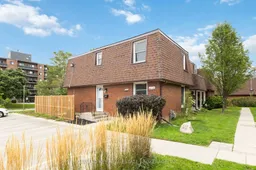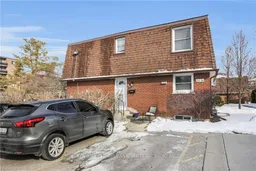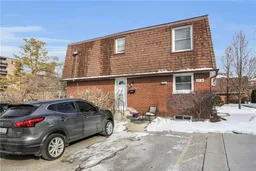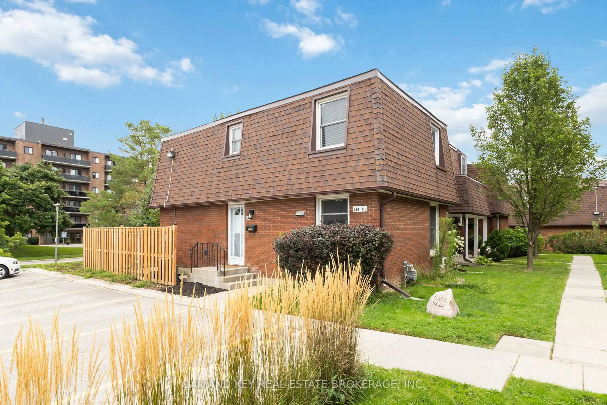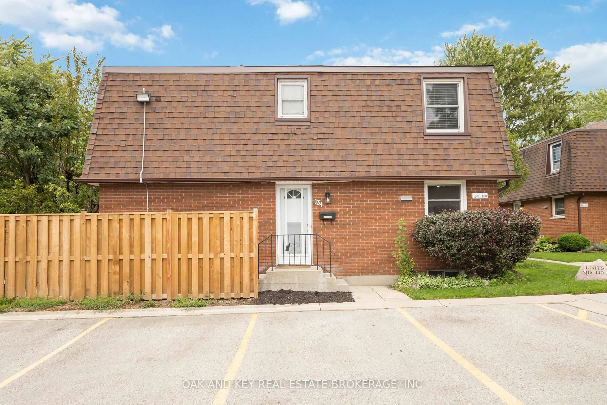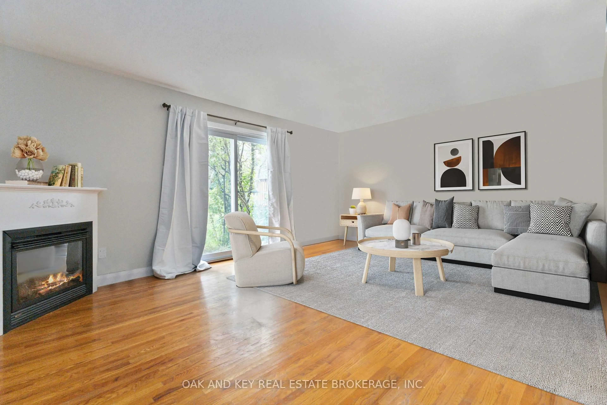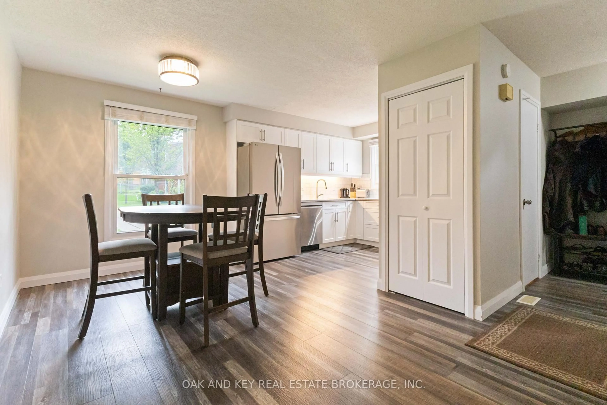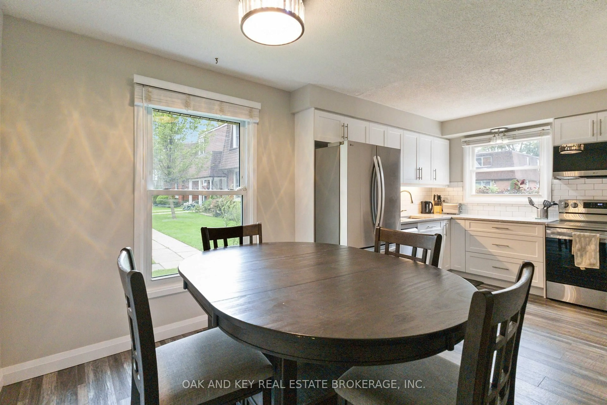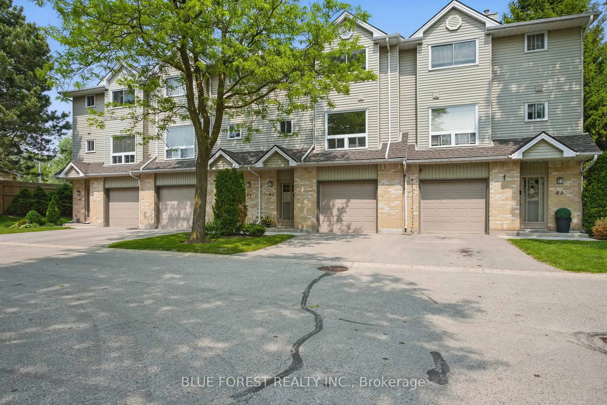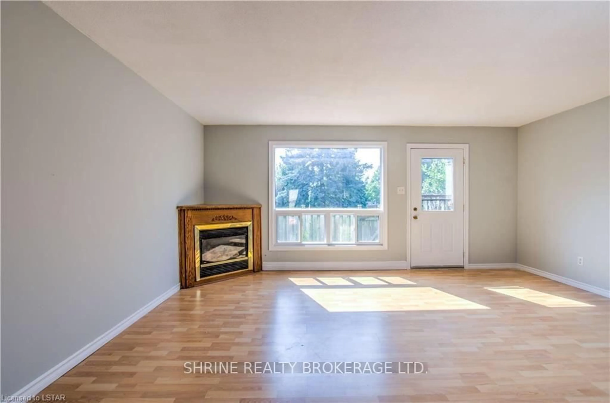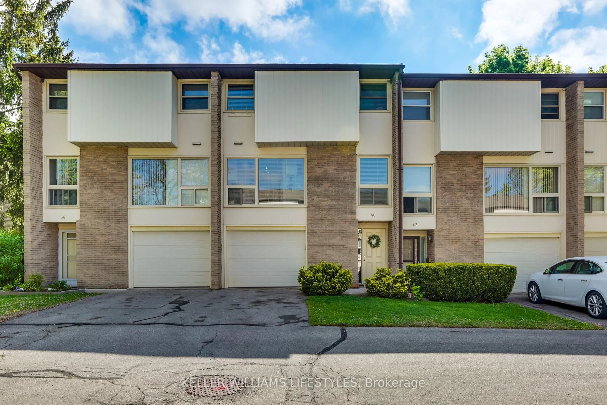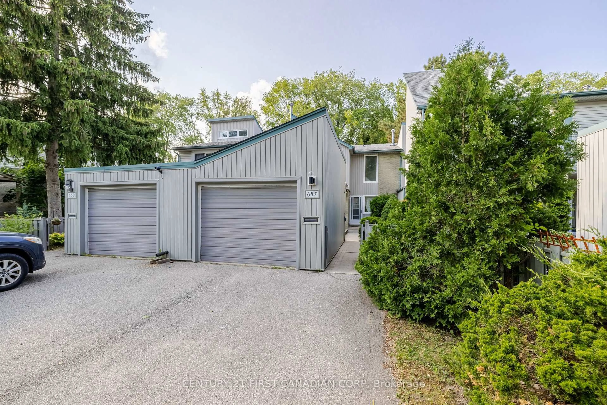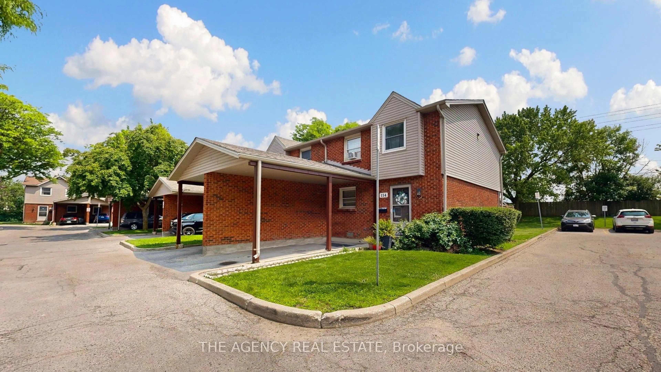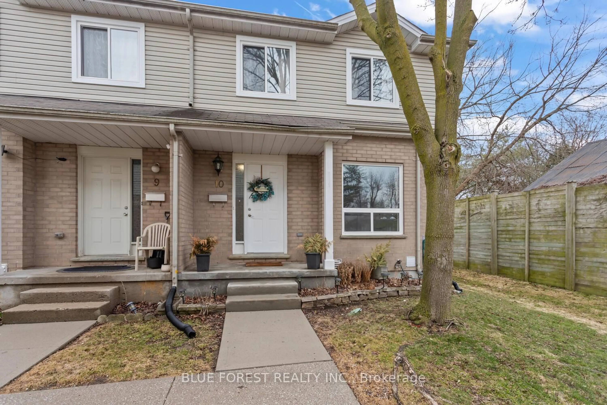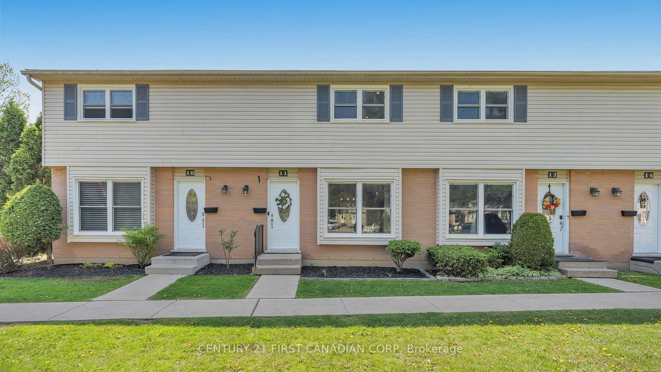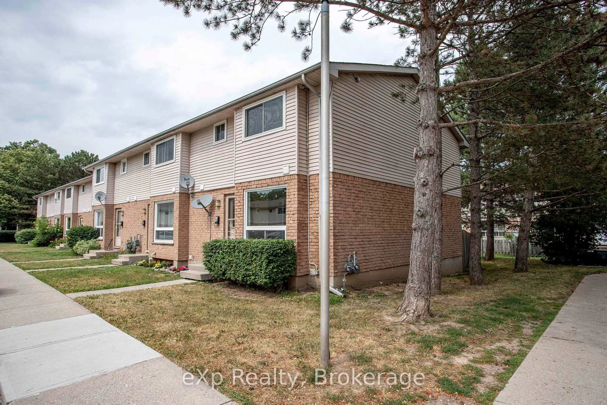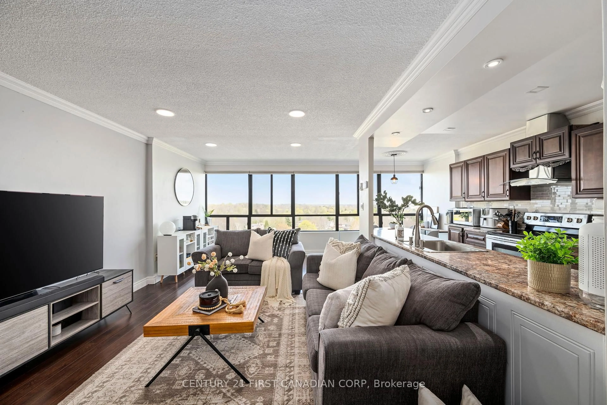134 GARDENWOOD Dr, London South, Ontario N6J 3Z9
Contact us about this property
Highlights
Estimated valueThis is the price Wahi expects this property to sell for.
The calculation is powered by our Instant Home Value Estimate, which uses current market and property price trends to estimate your home’s value with a 90% accuracy rate.Not available
Price/Sqft$223/sqft
Monthly cost
Open Calculator

Curious about what homes are selling for in this area?
Get a report on comparable homes with helpful insights and trends.
+10
Properties sold*
$315K
Median sold price*
*Based on last 30 days
Description
Move-In Ready End-Unit Townhome! This renovated 3-bedroom, 1.5-bathroom end-unit offers over 1500 sq ft of living space. Fees Include Water. The heart of the home is a brand-new kitchen with dining room featuring quartz countertops and new appliances. The open-concept main floor flows seamlessly from the dining area to a spacious living room with a walkout to a private patio. Upstairs, discover a huge primary bedroom with double closets and a modern 4-piece bath. The finished lower level provides a versatile family room plus ample storage. Updates include flooring, windows, roof, and a 200-amp panel, this home is truly turn-key. Your parking spot is right at your door, and you're just steps from shops, schools, and transit. Don't miss this incredible opportunity! [The TVDSB schools for this address are Wilton Grove Public School Secondary School: Montcalm Secondary School] / [The LDCSB schools for are St. Francis Catholic Elementary School: Regina Mundi Catholic College]
Property Details
Interior
Features
2nd Floor
Br
2.44 x 3.35Br
2.44 x 3.35Primary
4.09 x 3.66Bathroom
3.4 x 1.5Exterior
Parking
Garage spaces -
Garage type -
Total parking spaces 2
Condo Details
Amenities
Visitor Parking
Inclusions
Property History
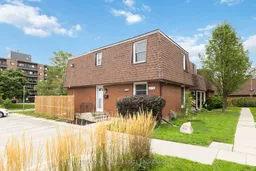 25
25