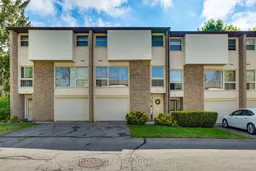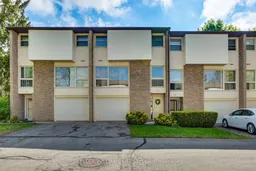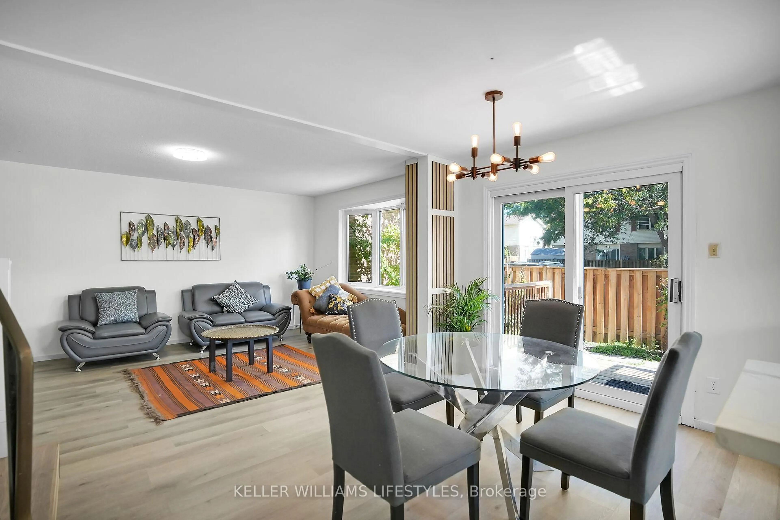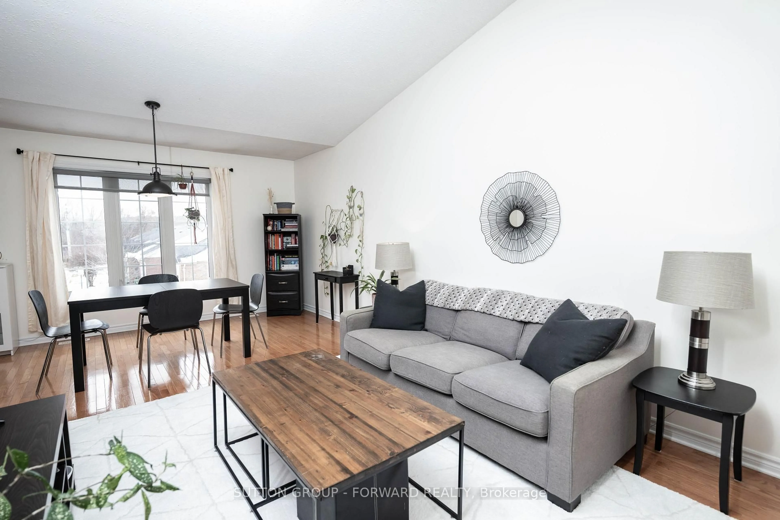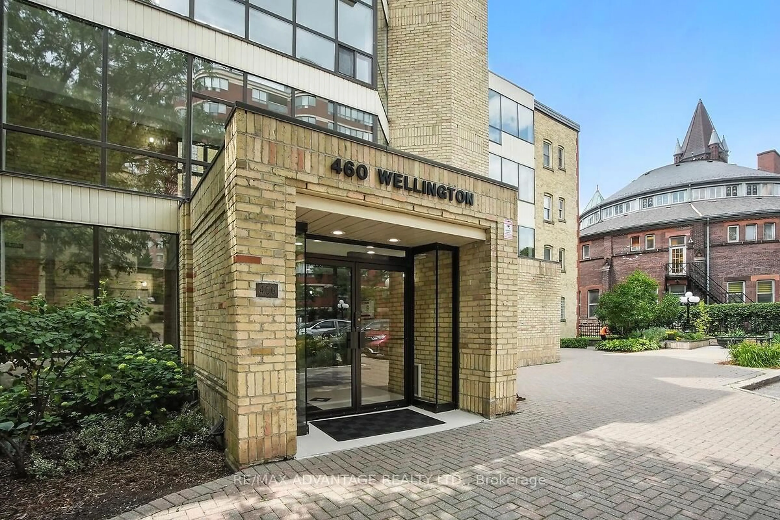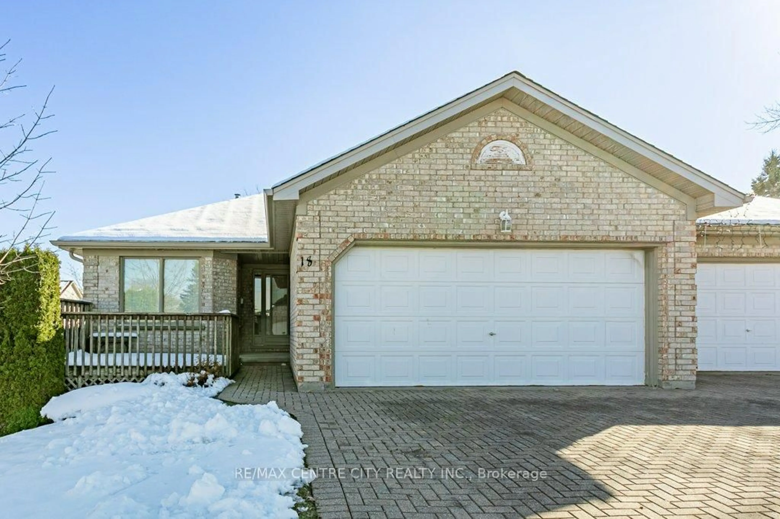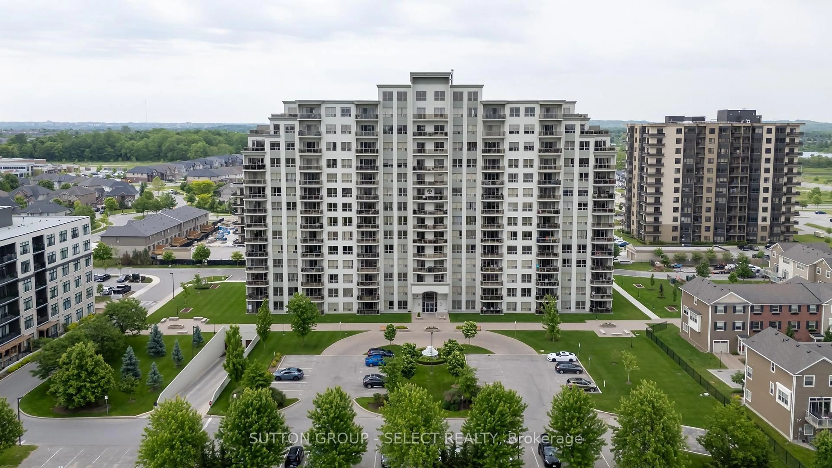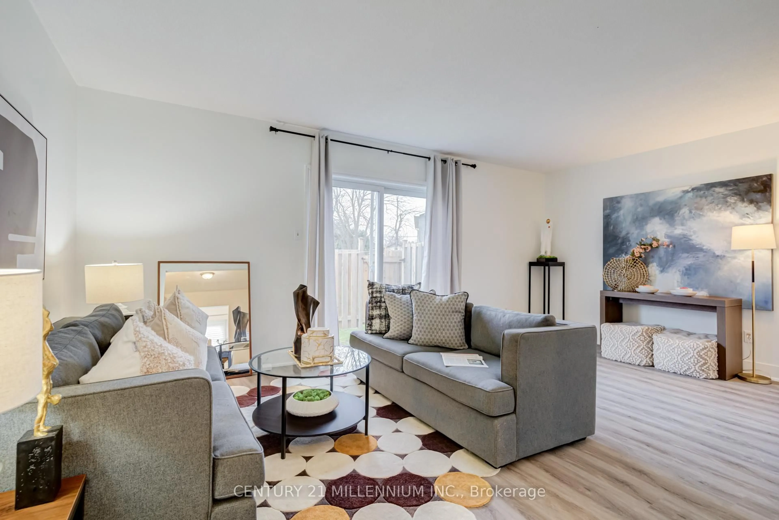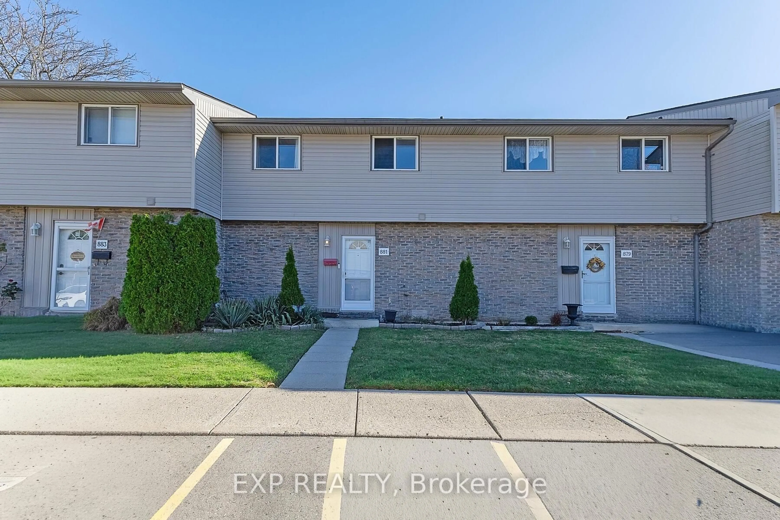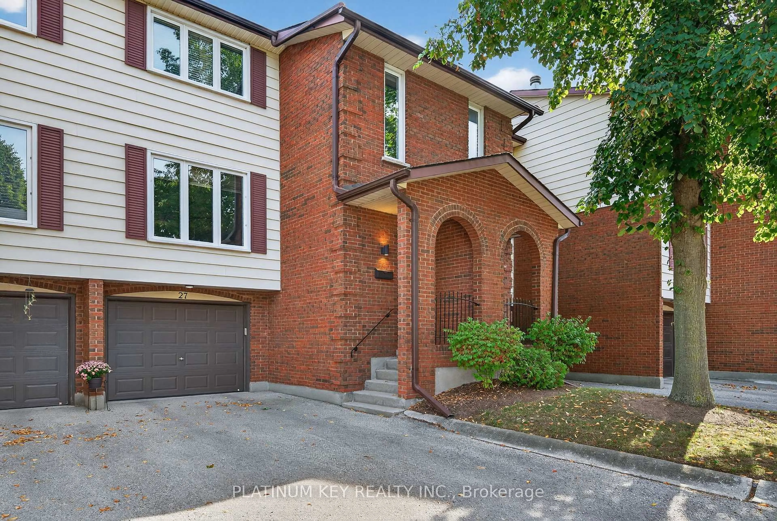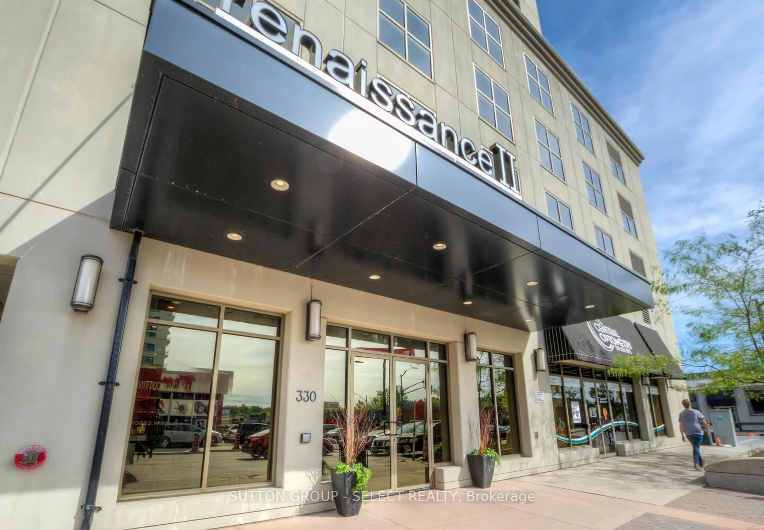Welcome home! Beautifully updated 3-Bedroom, 3-Bath Townhouse in well maintained quiet complex in South London. Located minutes from White Oaks Mall, Victoria Hospital, parks, schools, public transit, and major 401 highway. This multi-level condominium is situated in one of London's most desirable neighbourhoods. Perfect for young couples, professionals, healthcare workers or investors. The kitchen has been beautifully updated with ample cabinetry and updated appliances (brand new washing machine and fridge). Laundry is located in pantry off the kitchen. Spacious dining area with large windows that flood the space with natural light. Living room is perfect for movie nights in and provides ample space for the whole family. Step outside to your private, fenced-in terrace. A fantastic feature that's ideal for outdoor dining, gardening, or simply enjoying your own low-maintenance quiet retreat. The Upper floors, you'll find three spacious bedrooms, including a large primary suite complete with double closets and a ensuite bathroom. Updated attached garage with interior access off foyer. Lower recreation room is yours for imagination and features a rough-in for potential bathroom. Low Condo fees which include water. This townhouse offers unbeatable access to amenities and everyday essentials. Don't miss your chance to own this stylish, low-maintenance home. Schedule your private viewing today!
Inclusions: fridge, stove, dishwasher, washer, dryer
