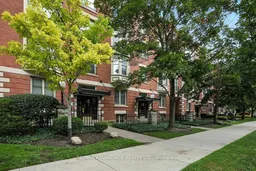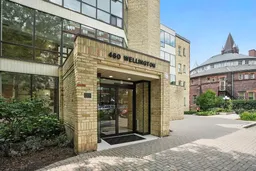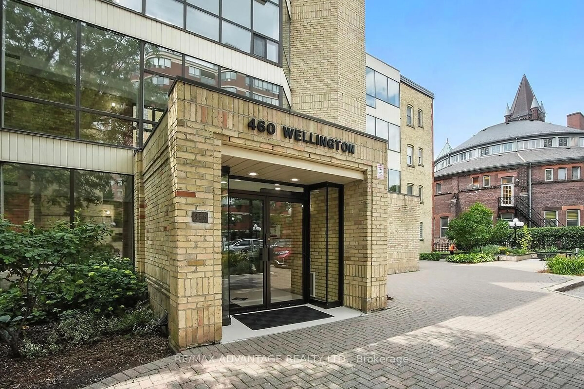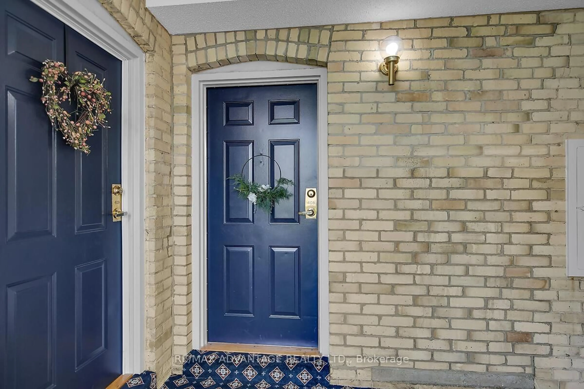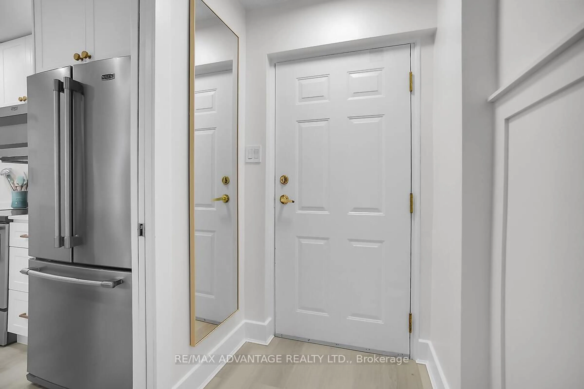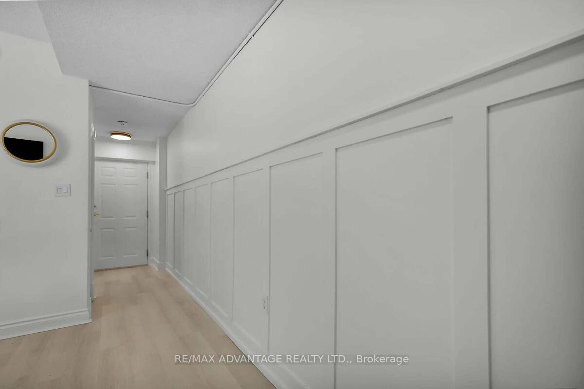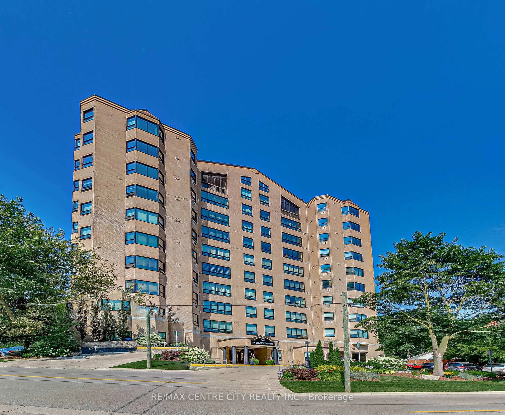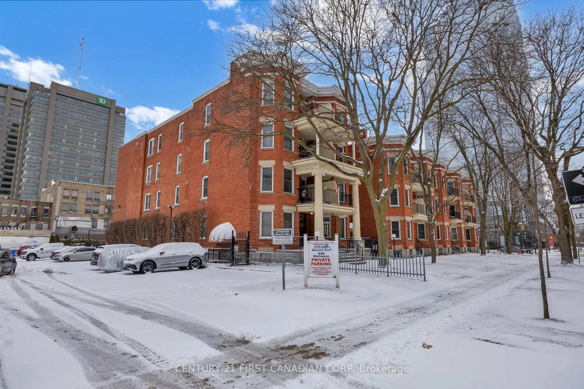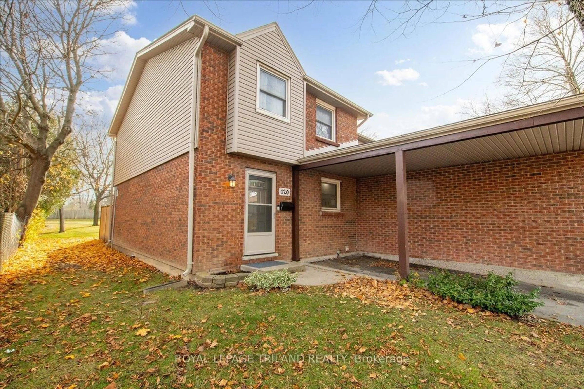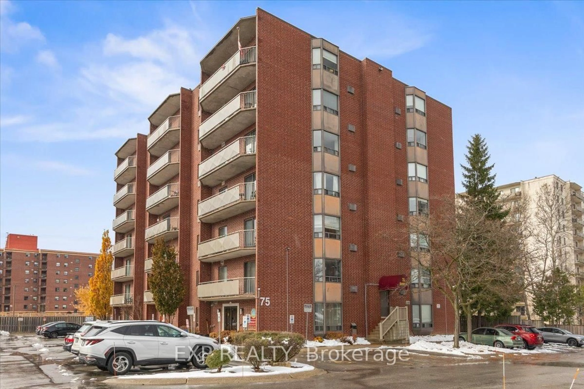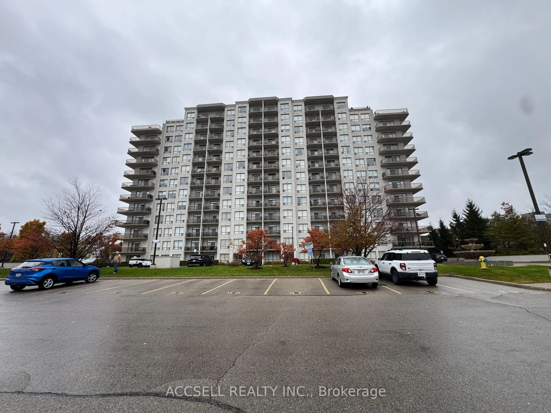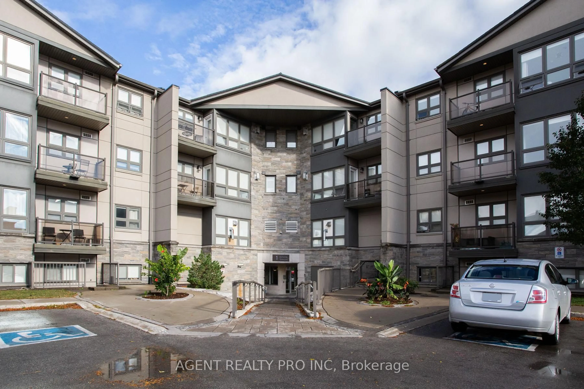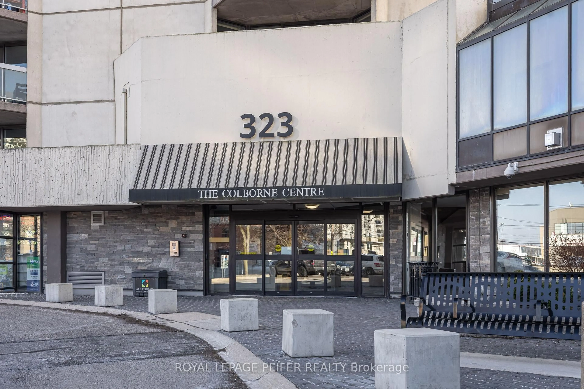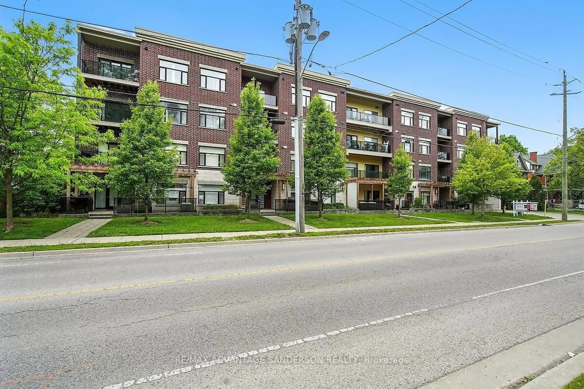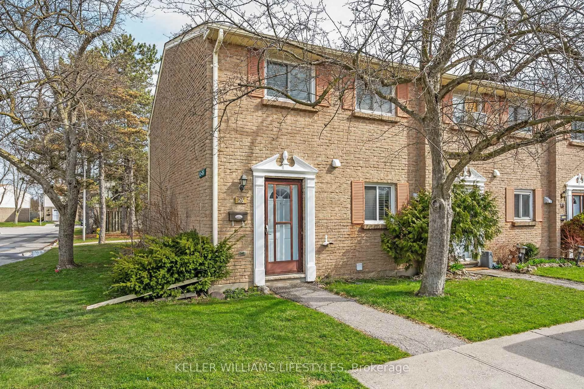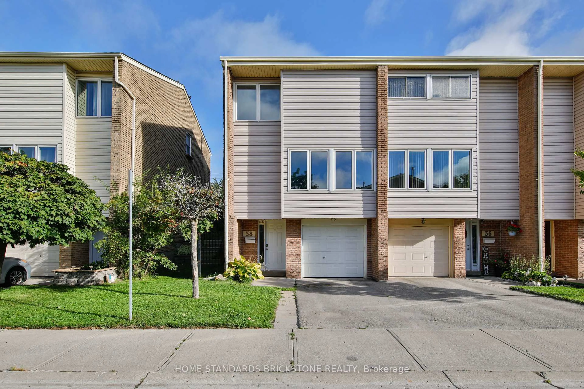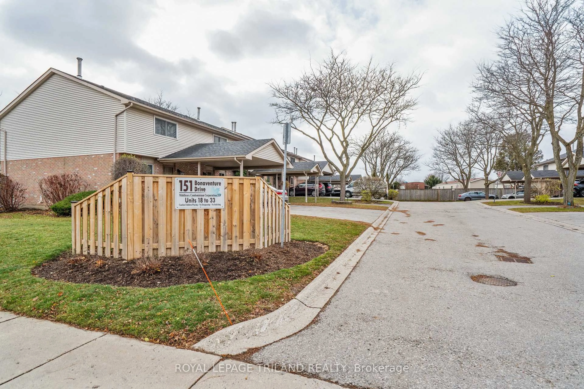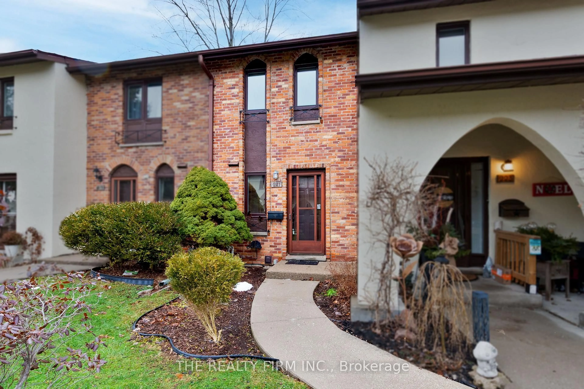460 Wellington St #408, London East, Ontario N6A 3P8
Contact us about this property
Highlights
Estimated valueThis is the price Wahi expects this property to sell for.
The calculation is powered by our Instant Home Value Estimate, which uses current market and property price trends to estimate your home’s value with a 90% accuracy rate.Not available
Price/Sqft$366/sqft
Monthly cost
Open Calculator
Description
Welcome to Unit 408 at 460 Wellington, a rare penthouse offering in one of London's mostdistinctive and stylish heritage buildings. This boutique condo delivers the perfect blend ofhistorical character and modern convenience, appealing to professionals who appreciate design,location, and lifestyle. Enjoy tree-lined street views from this bright and beautifullyrenovated 2-bedroom, 2-bath unit featuring in-suite laundry, an opened modern kitchen, andchic decorative finishes throughout. The spacious layout is ideal and allows you to relaxabove the buzz of the city. The building itself is filled with charm and history, offeringaccess via both private and main elevators, along with top-tier amenities including an indoorheated pool, sauna, gym, newly completed party room, guest suite, and visitor parking. Oneunderground parking space and a generous storage locker are included. Step outside and you aremoments from Victoria Park, Richmond Row, cafés, shops, restaurants, and transit-everythingthe downtown lifestyle has to offer. Whether you're a young professional seeking a vibrant,walkable neighbourhood or looking to downsize without compromise, this penthouse is truly oneof-a-kind. Experience the character of old-world architecture with the ease of modern living.
Property Details
Interior
Features
Main Floor
Kitchen
3.17 x 2.69Dining
4.56 x 2.83Br
3.54 x 2.62Living
5.65 x 4.88Exterior
Parking
Garage spaces 1
Garage type Underground
Other parking spaces 0
Total parking spaces 1
Condo Details
Inclusions
Property History
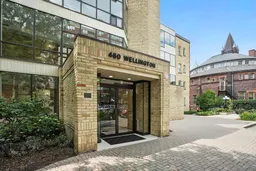 38
38