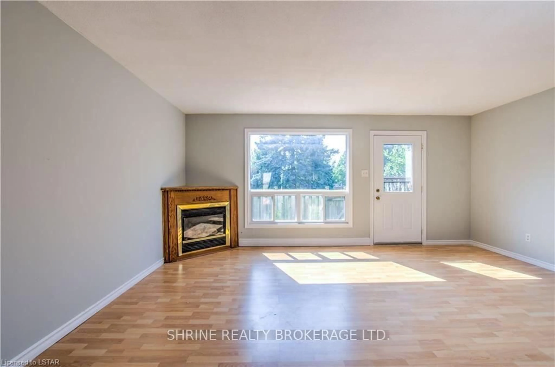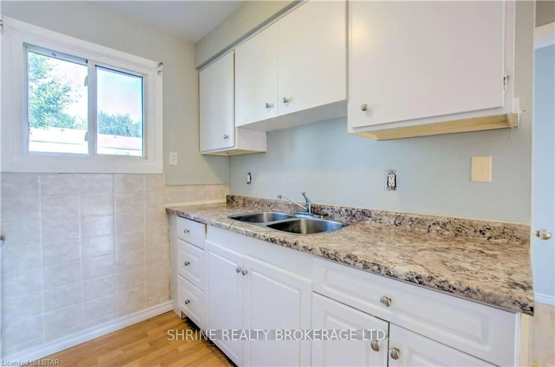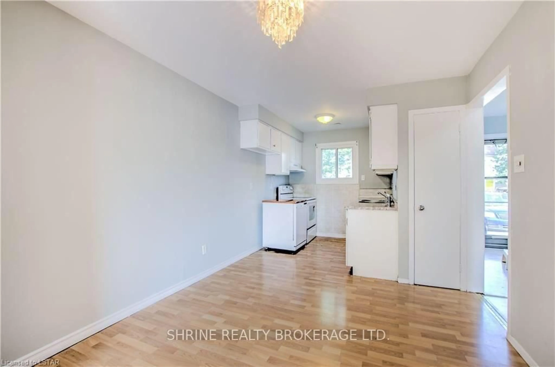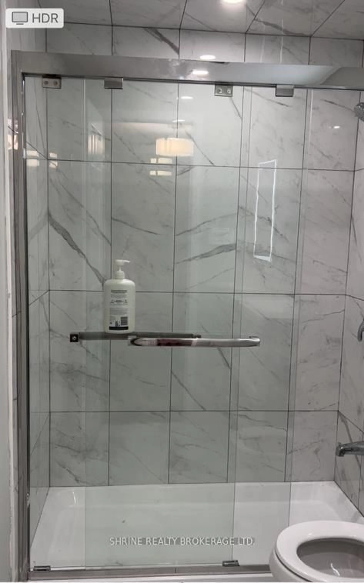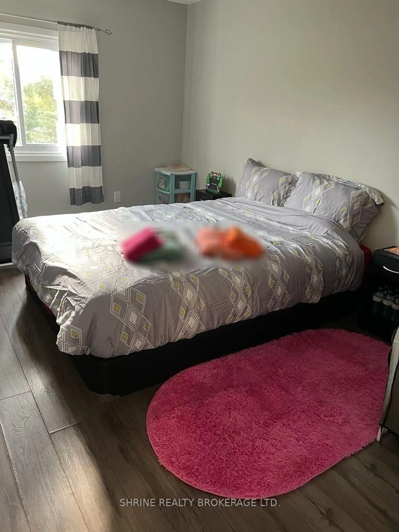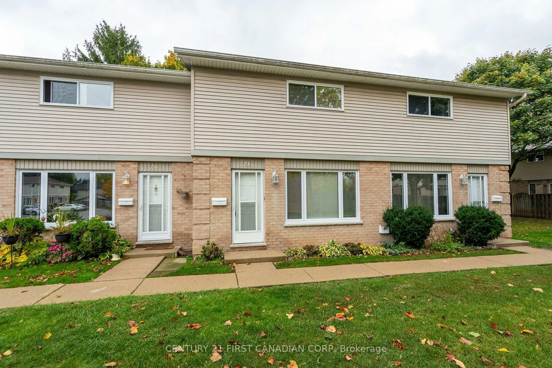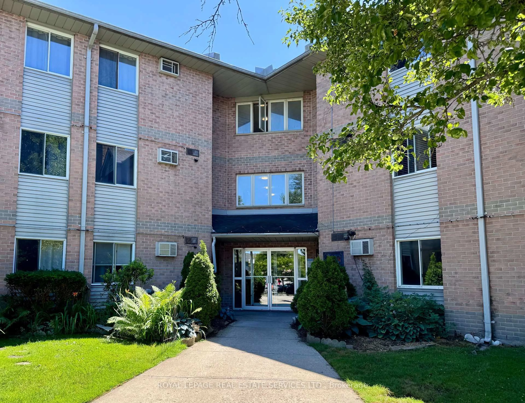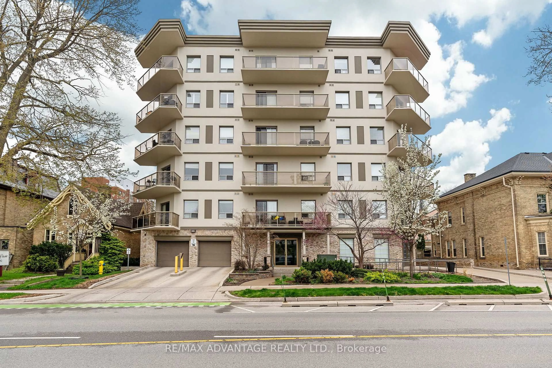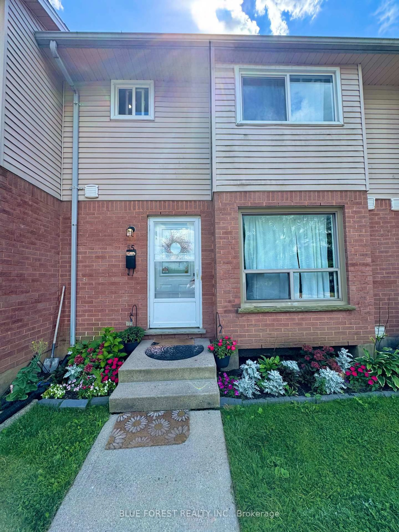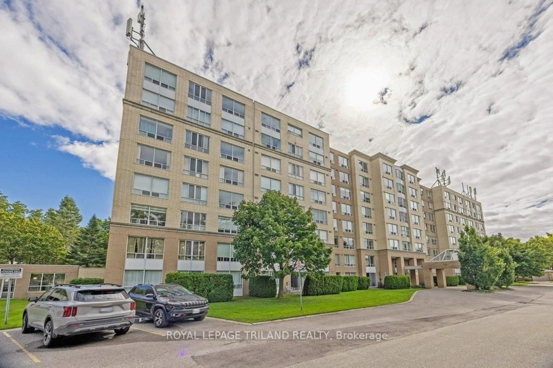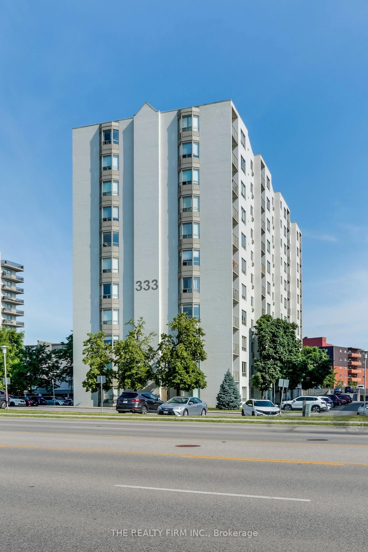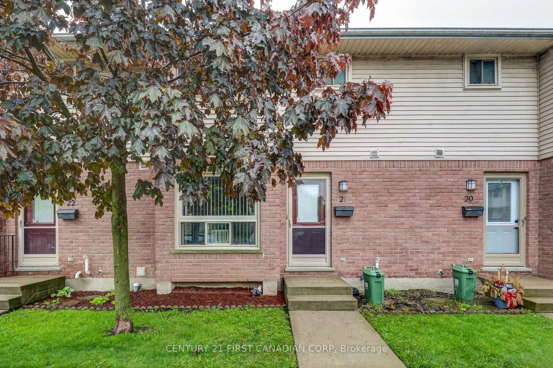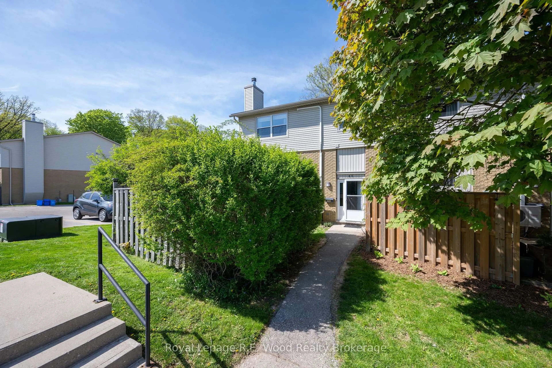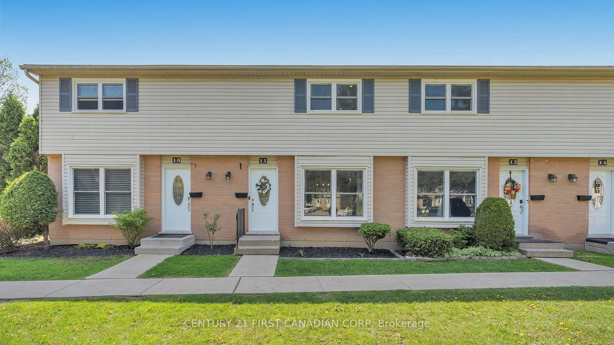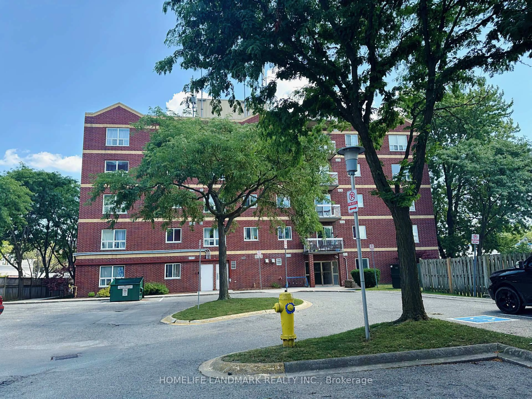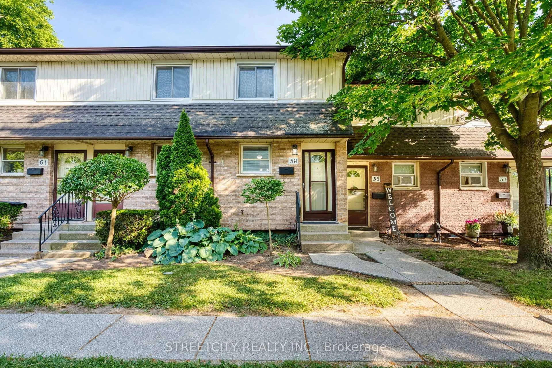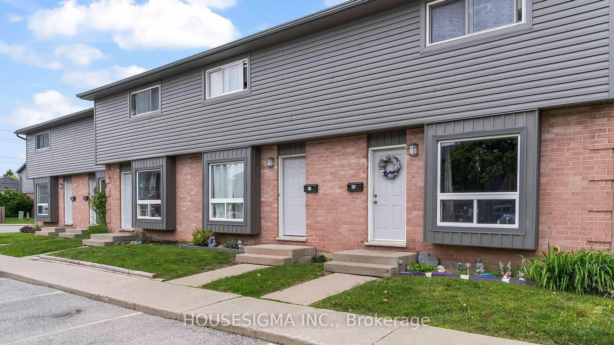1600 CULVER Dr #20, London East, Ontario N5V 3H5
Contact us about this property
Highlights
Estimated valueThis is the price Wahi expects this property to sell for.
The calculation is powered by our Instant Home Value Estimate, which uses current market and property price trends to estimate your home’s value with a 90% accuracy rate.Not available
Price/Sqft$381/sqft
Monthly cost
Open Calculator

Curious about what homes are selling for in this area?
Get a report on comparable homes with helpful insights and trends.
+8
Properties sold*
$380K
Median sold price*
*Based on last 30 days
Description
Calling All Investors & First-Time Buyers!Start building equity with this beautifully maintained townhouse condo in the highly desirable Culver Gardens community just minutes from Fanshawe College, major roadways, parks, and shopping.The main floor features a bright, oversized living room with a cozy gas fireplace, an updated kitchen, and a dedicated dining area ideal for both everyday living and entertaining. Upstairs, you'll find three spacious bedrooms and a full 4-piece bathroom.The fully finished basement adds exceptional value with a large rec room featuring another gas fireplace, a 3-piece bathroom, and a laundry room. Step outside to enjoy your own private, fully fenced backyard patio perfect for relaxing or gardening.Recent upgrades provide peace of mind, and the location is family-friendly with direct access to public transit, schools, and amenities. Dedicated parking is right out front, with ample visitor parking available.Bonus for Investors: Property currently rented at $2,800/month! Please note: listing photos are approximately 1 year old.This is a fantastic opportunity book your private showing today!
Property Details
Interior
Features
Main Floor
Living
7.21 x 5.99Laminate
Dining
5.02 x 4.01Laminate
Kitchen
4.16 x 2.89Laminate
Exterior
Parking
Garage spaces -
Garage type -
Total parking spaces 1
Condo Details
Amenities
Visitor Parking
Inclusions
Property History
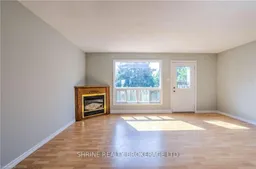 9
9