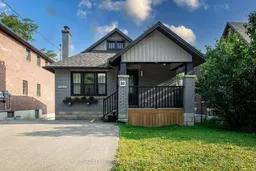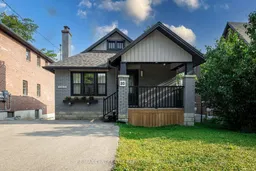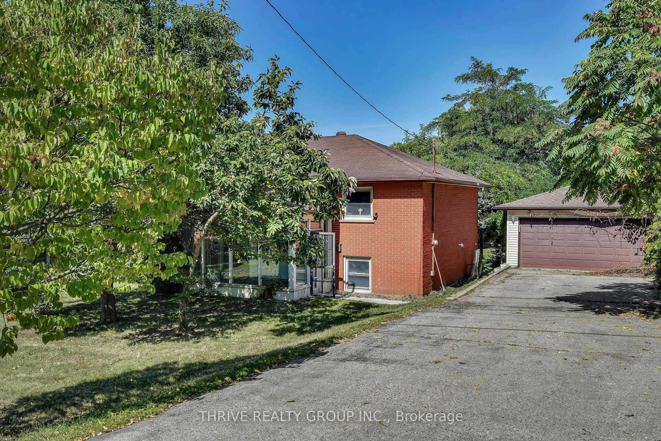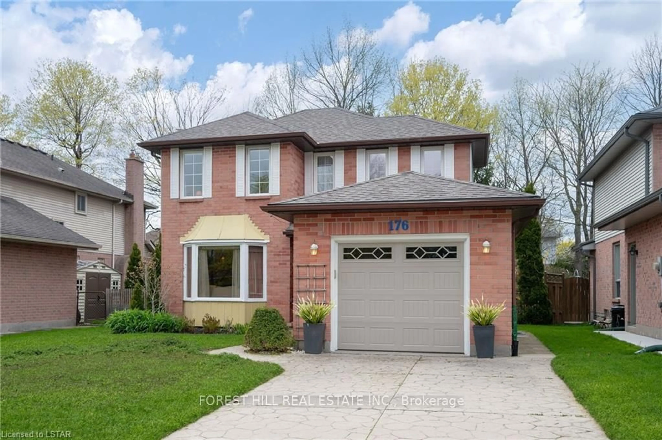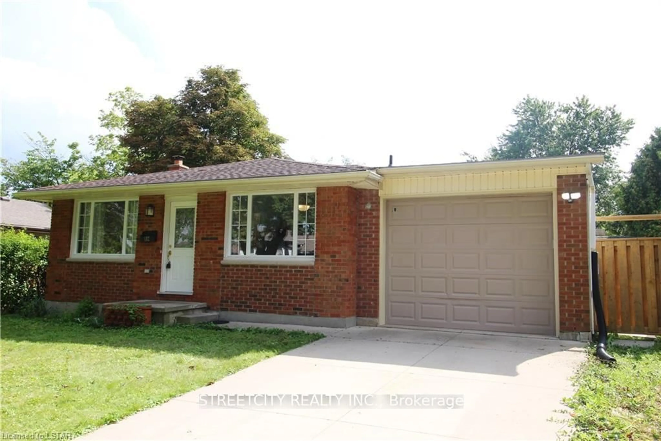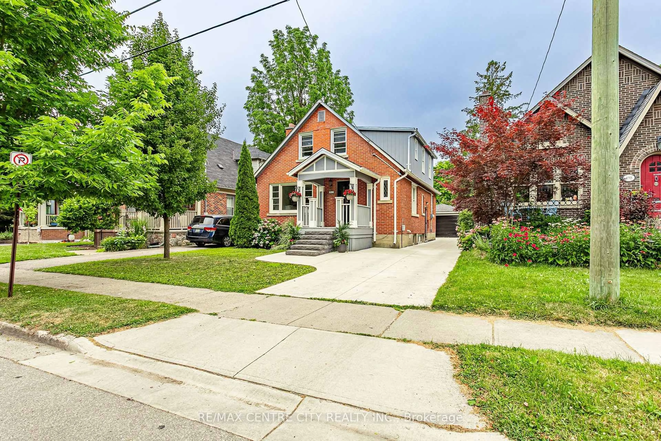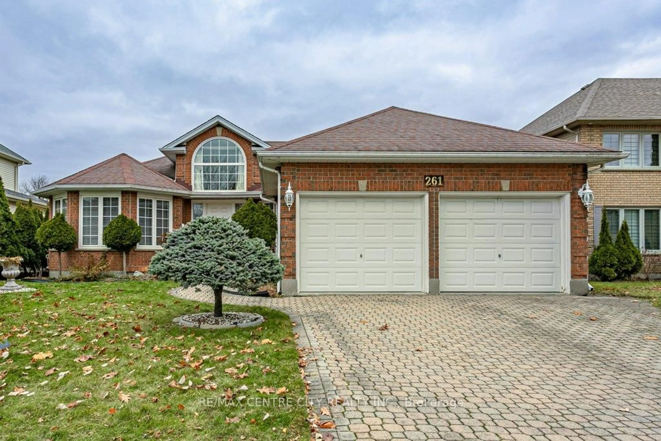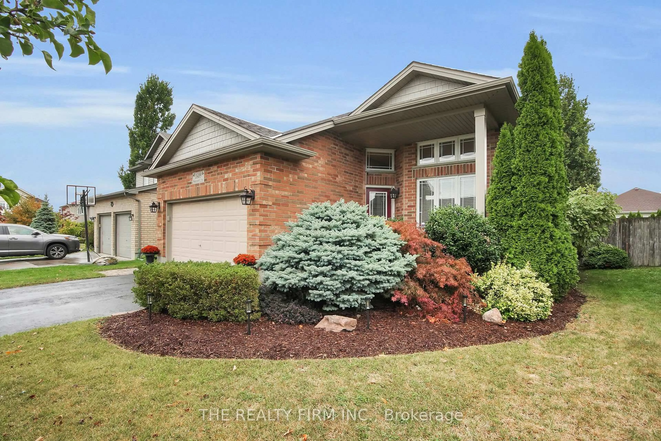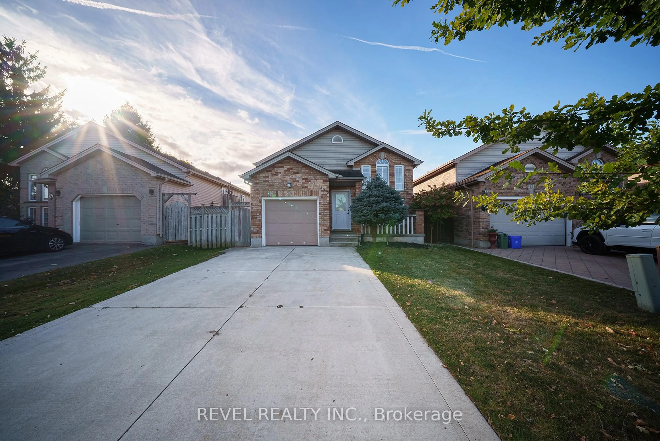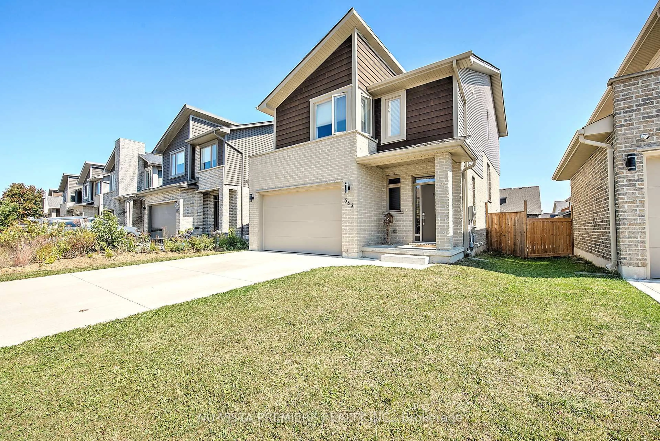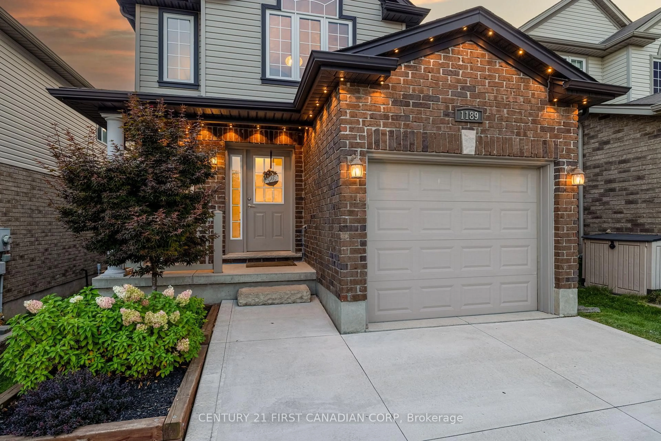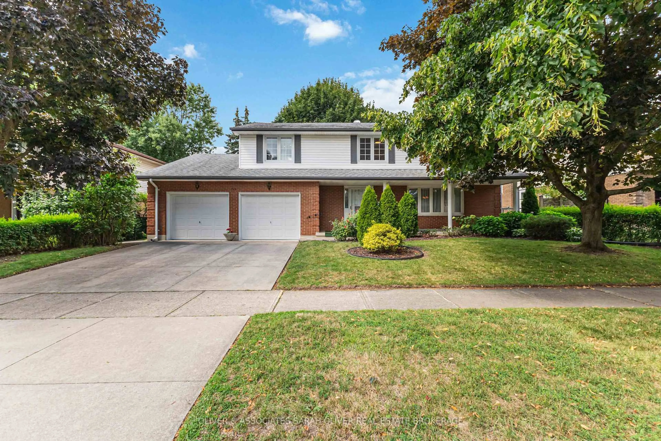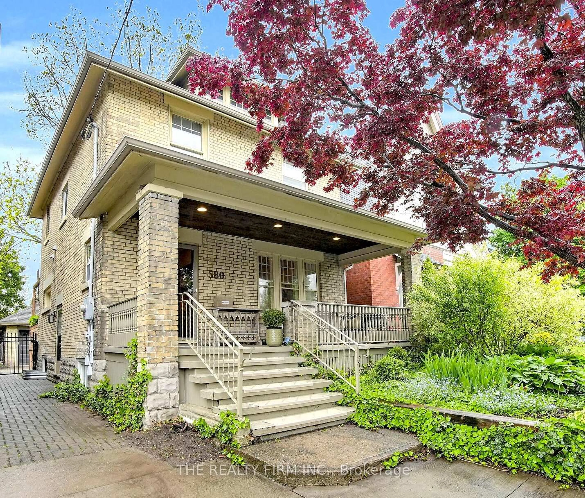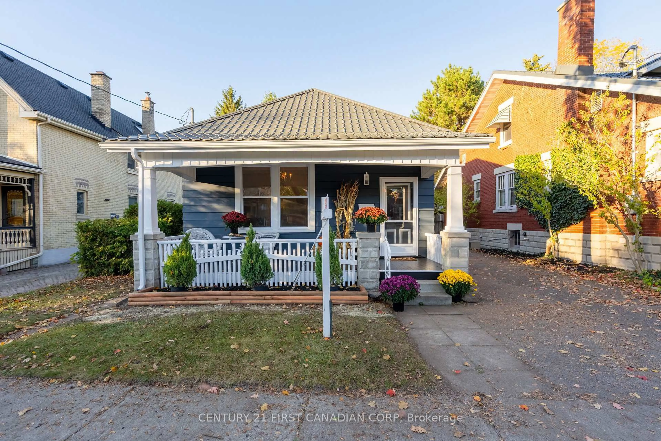Fully Renovated Riverside Gem in Old South! Don't miss this opportunity to own a completely renovated 2+1 bedroom, 2 full bathroom home in one of London's most coveted neighbourhoods, just a short stroll to Wortley Village! Nestled on a deep lot backing directly onto the Thames River, this home blends modern luxury with peaceful natural surroundings. Extensively renovated down to the studs in 2021, upgrades include new shingles, skylights, windows, doors/trim, furnace, A/C, soffits, a gorgeous light-filled kitchen, elevated bathrooms, appliances, flooring, alarm system, and walk-out basement (2021), attic insulation (2022), central vac (2023), and a new front porch and expansive back deck with forest and river views. Outside upgrades: security cameras (2021), spacious concrete parking pad (2023) with room for RV/boat & multiple vehicles, new shed (2024), and extensive landscaping. Location Highlights: Walk to Wortley Village, downtown London, and LHSC. ideal for professionals, downsizers, or anyone seeking a low-maintenance lifestyle with ravine and river views. Move-in ready and waiting for you. Book your showing today!
Inclusions: Fridge, Stove, Dishwasher, Microwave, Washer, Dryer, Security System, Window Coverings and Blinds, Storage Shed
