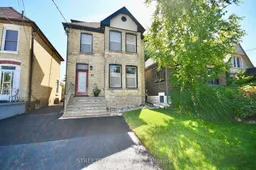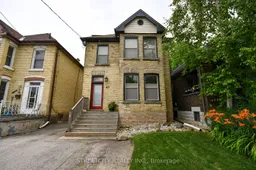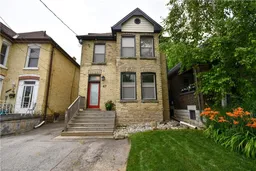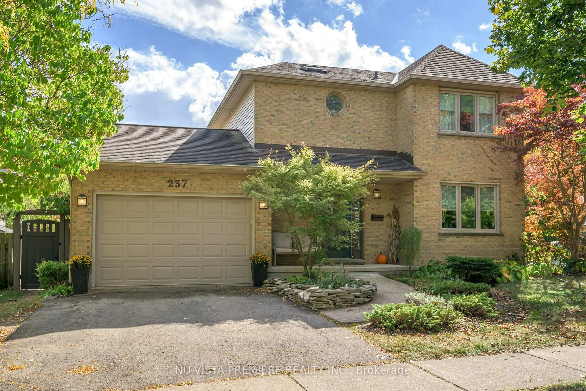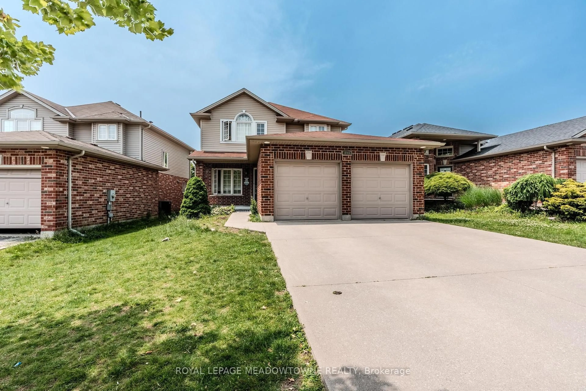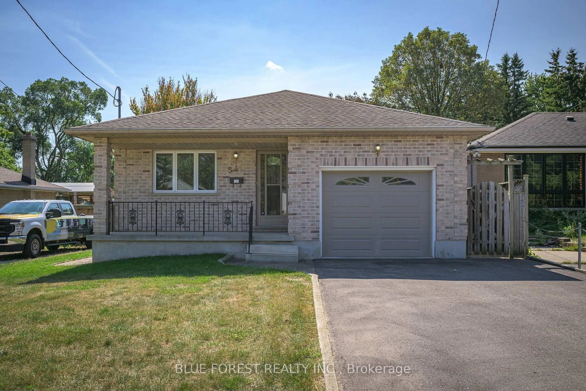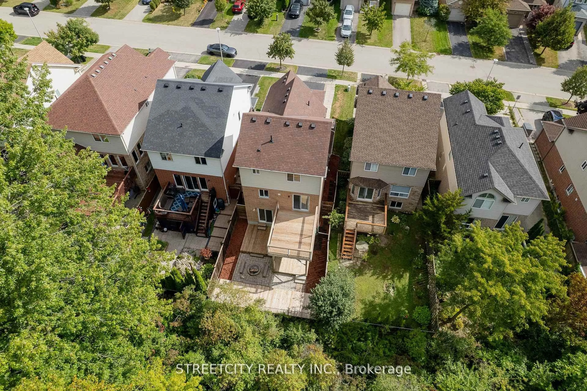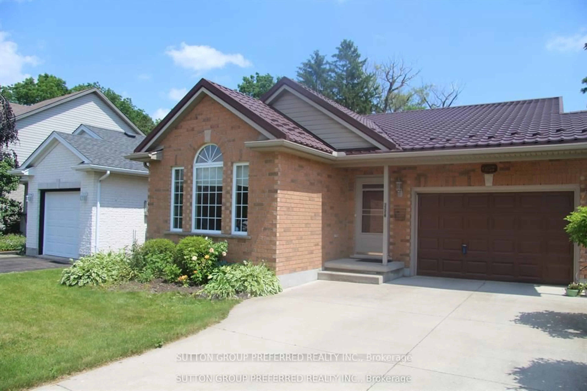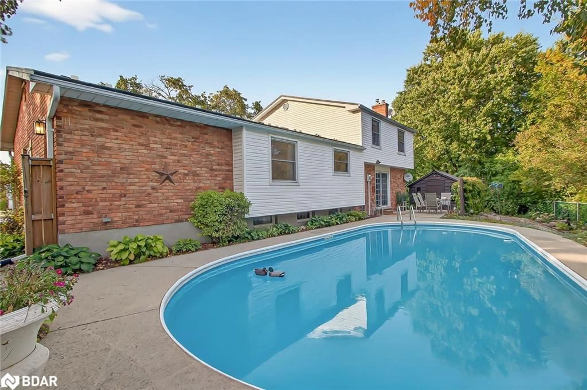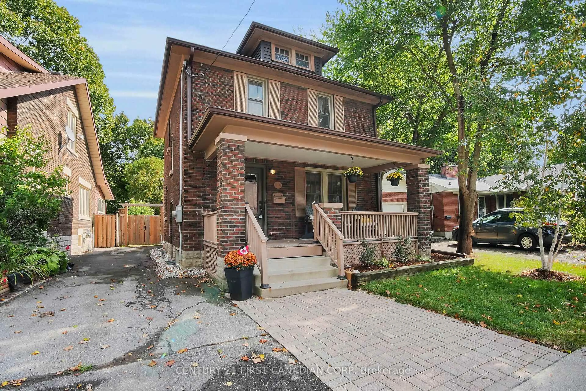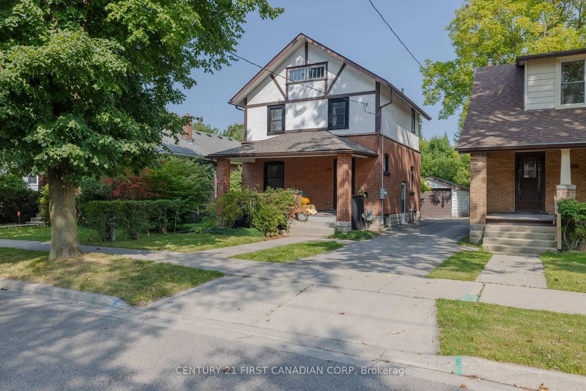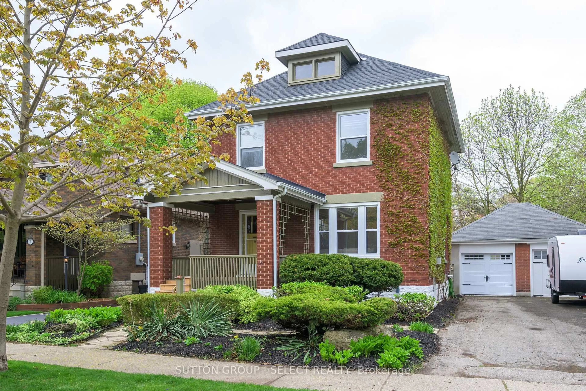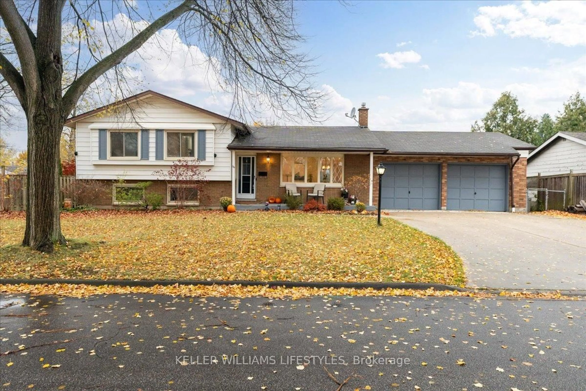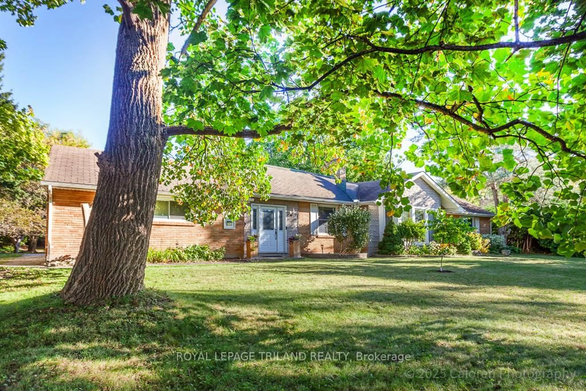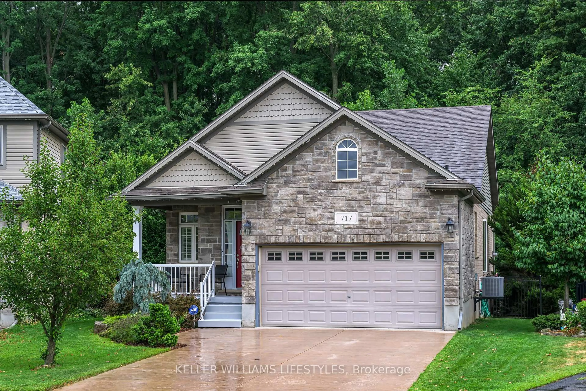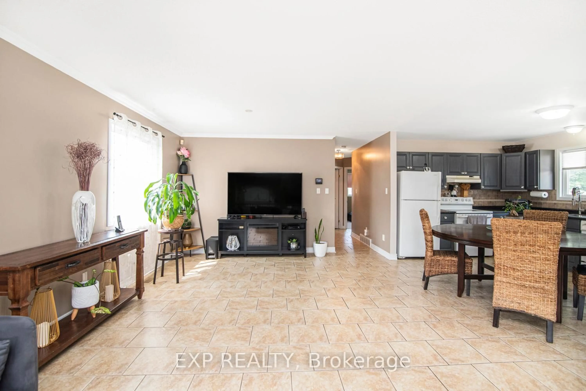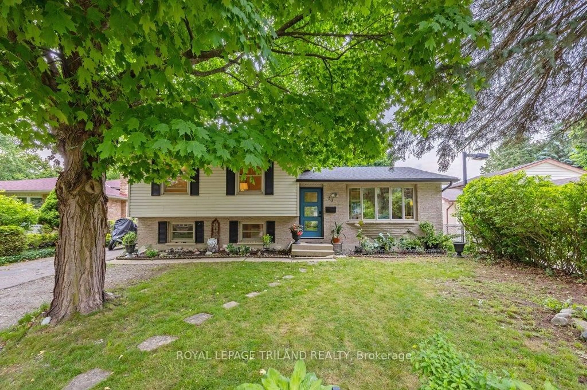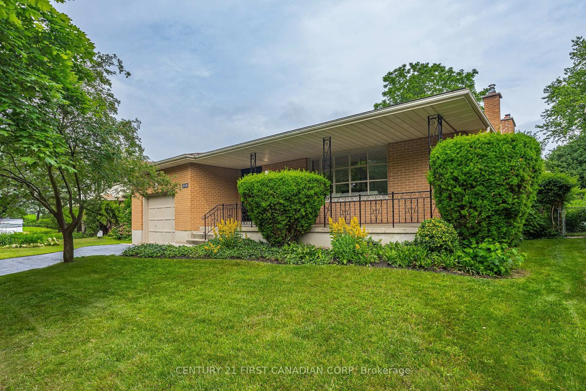This Wortley beauty will surprise you! As you enter the front door the inviting main floor draws you in with soaring ceilings, beautiful trim and doors, an amazing window nook that houses your grand piano, pot lights, gorgeous hardwood floors, a main floor suite with full bath and 2 sets of terrace doors to your deck. The main floor could serve as its own separate living space. As you find your way up to the second level you will be pleasantly surprised to find another lovely open concept living space. More gorgeous hardwood flooring, plenty of natural light from the updated windows, a second full bath with laundry and the second level bedroom has a full kitchen roughed in should you want to create a second dwelling. Climb the intriguing staircase to the third level loft to find your dream come true! Gorgeous skylights, lovely hardwood flooring, lots of storage nooks, custom wardrobes, a convenient 2 pc bath and natural lighting like you've never seen before! The quality and care of this home is notable. The backyard has a huge deck that wraps around the back allowing for 2 separate sitting areas for privacy as well as a fun putting green. Charming shed could be converted to an outdoor bar or artist shop. You must visit this home in person to truly appreciate the unique space and customizable opportunities. This home is what Wortley is all about. Call to book your showing today!
