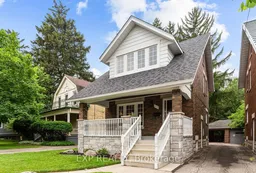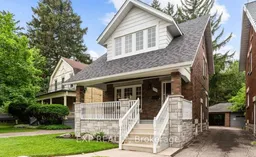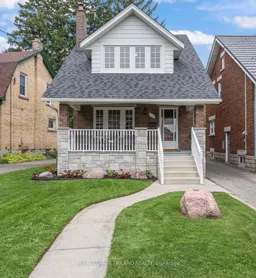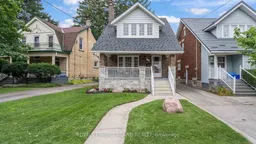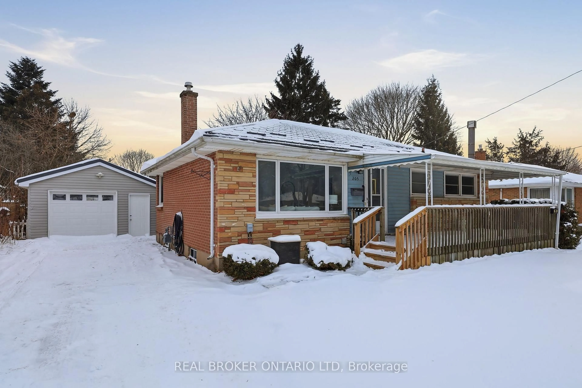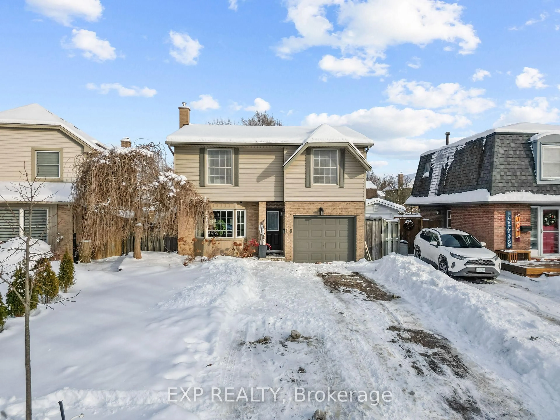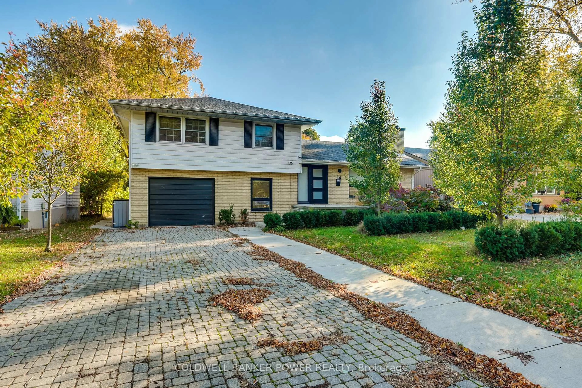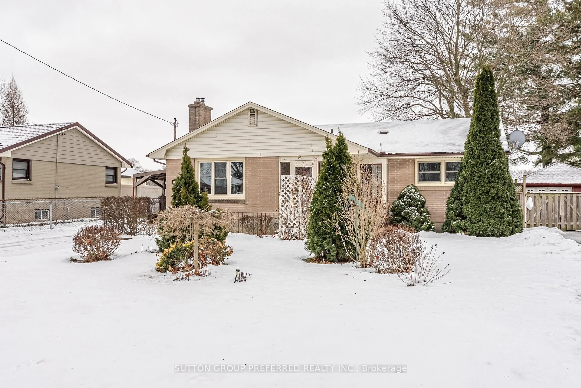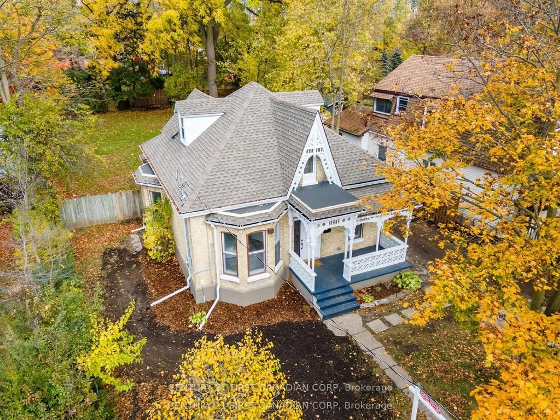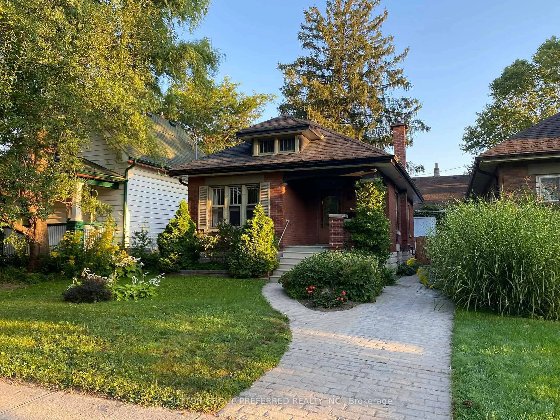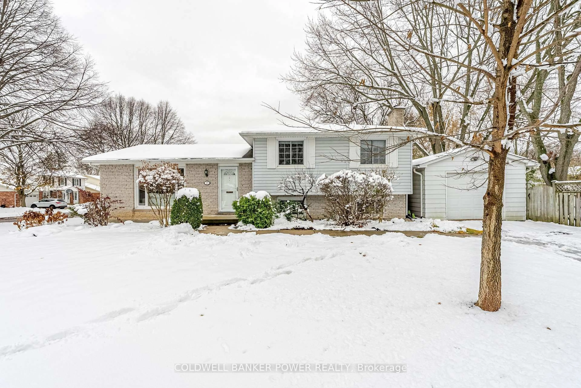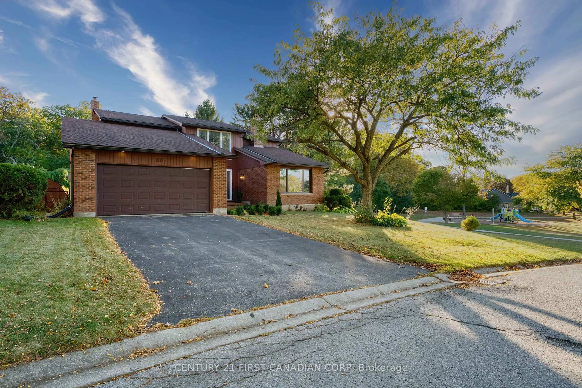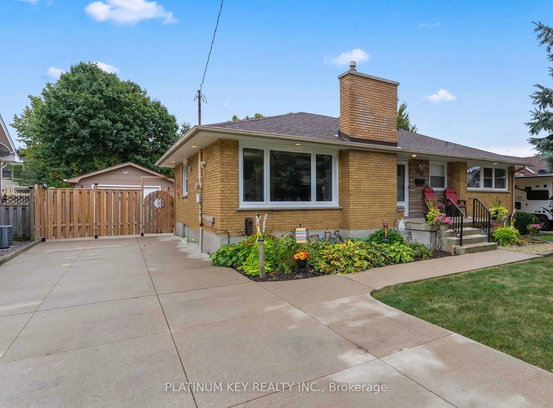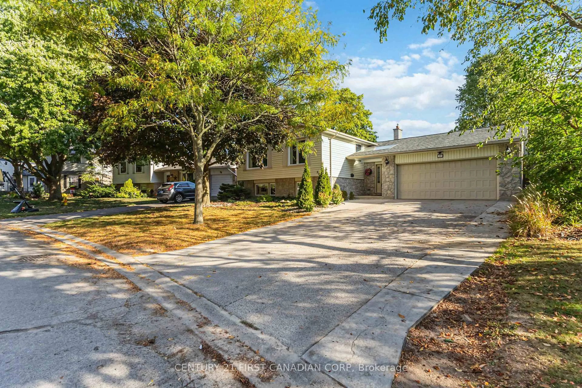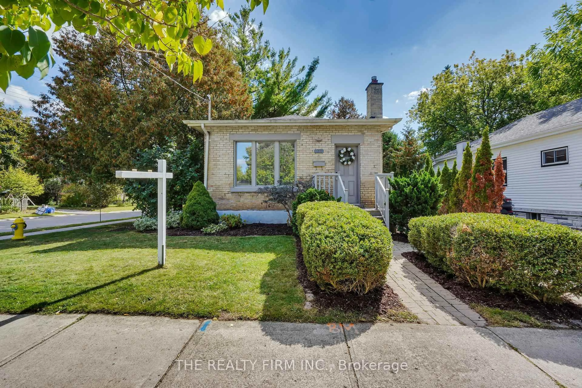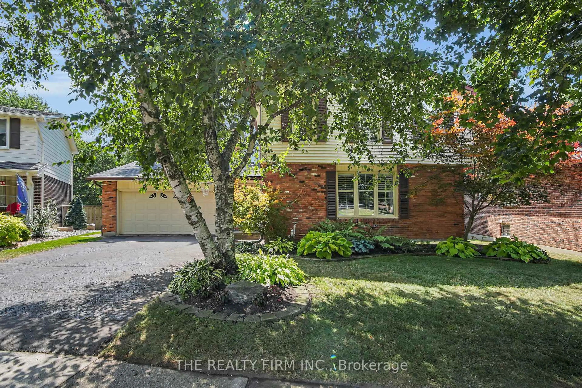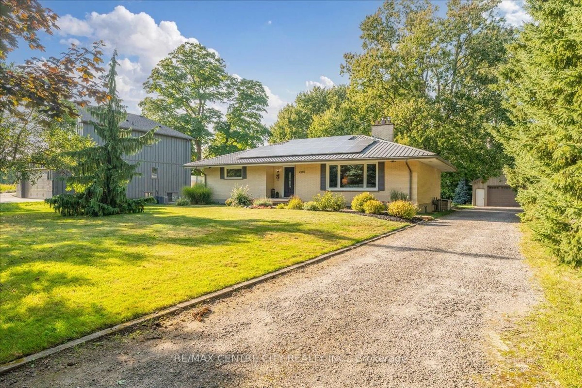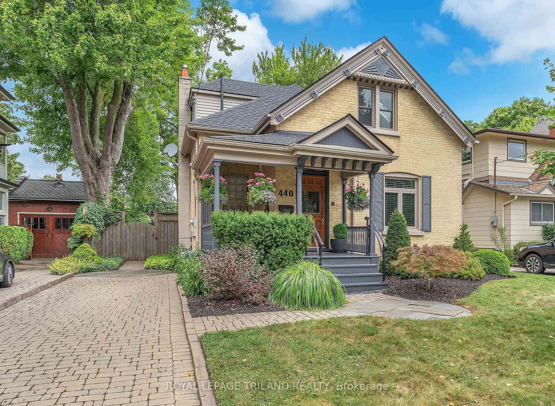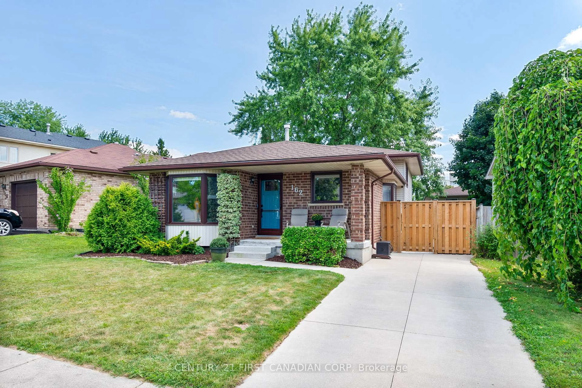Offered for the first time in over 50 years this lovingly maintained 3+1 bed, 2 full bath home sits in the heart of one of London's most sought-after neighbourhoods Wortley Village. Nestled on a street where most neighbours have lived for decades, this property blends timeless character with quality upgrades.The front porch was rebuilt from the footing up with custom-milled 1 1/4" flooring, replicated 1940s handrails, tongue-and-groove ceiling, and modern stone detailing. Inside, original wood trim, doors, and rewired light fixtures are complemented by updated windows with low-e/argon gas and wood-grain vinyl finishes. The oak staircases and front entry have been refinished, and the original 1940s wallpaper was preserved as a tribute to the homes history.The entire home has been reinsulated, rewired, and freshly painted. Upstairs offers 3 bright bedrooms and a modern 4-piece bath with a fiberglass tub, Moen pressure-balanced valve, and exhaust fan. The lower level features a separate side entrance, 4-piece bath, kitchen, laundry, and a large bedroom ideal for a private granny suite. Plumbing and electrical have been fully updated; no galvanized pipes remain. Additional features include a 2021 roof with 50-year Timberline shingles, a high-efficiency Lennox furnace and AC, an oversized 12x24 garage with hydro and remote entry, rebuilt chimney, and original wood-burning fireplace. The backyard is low maintenance with added under-porch storage and parking for 3 vehicles including the garage. Steps to Wortley Road PS, parks, shops, LHSC, and downtown. This home wasn't renovated to sell it was restored with love to stay. Low maintenance yard with private area great for a patio, play area or for your furry friend.
Inclusions: Fridge, Stove, Dishwasher, Washer, Dryer, Garage door remotes
