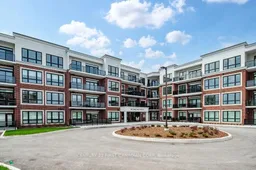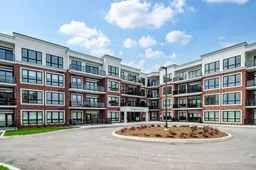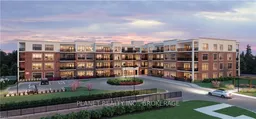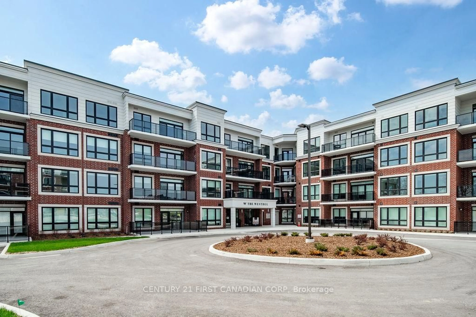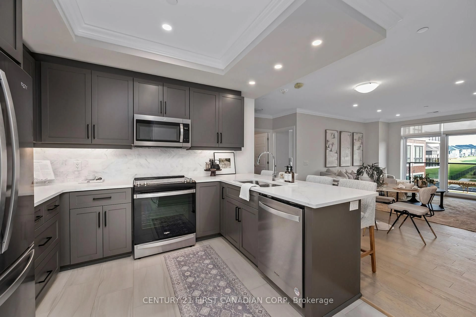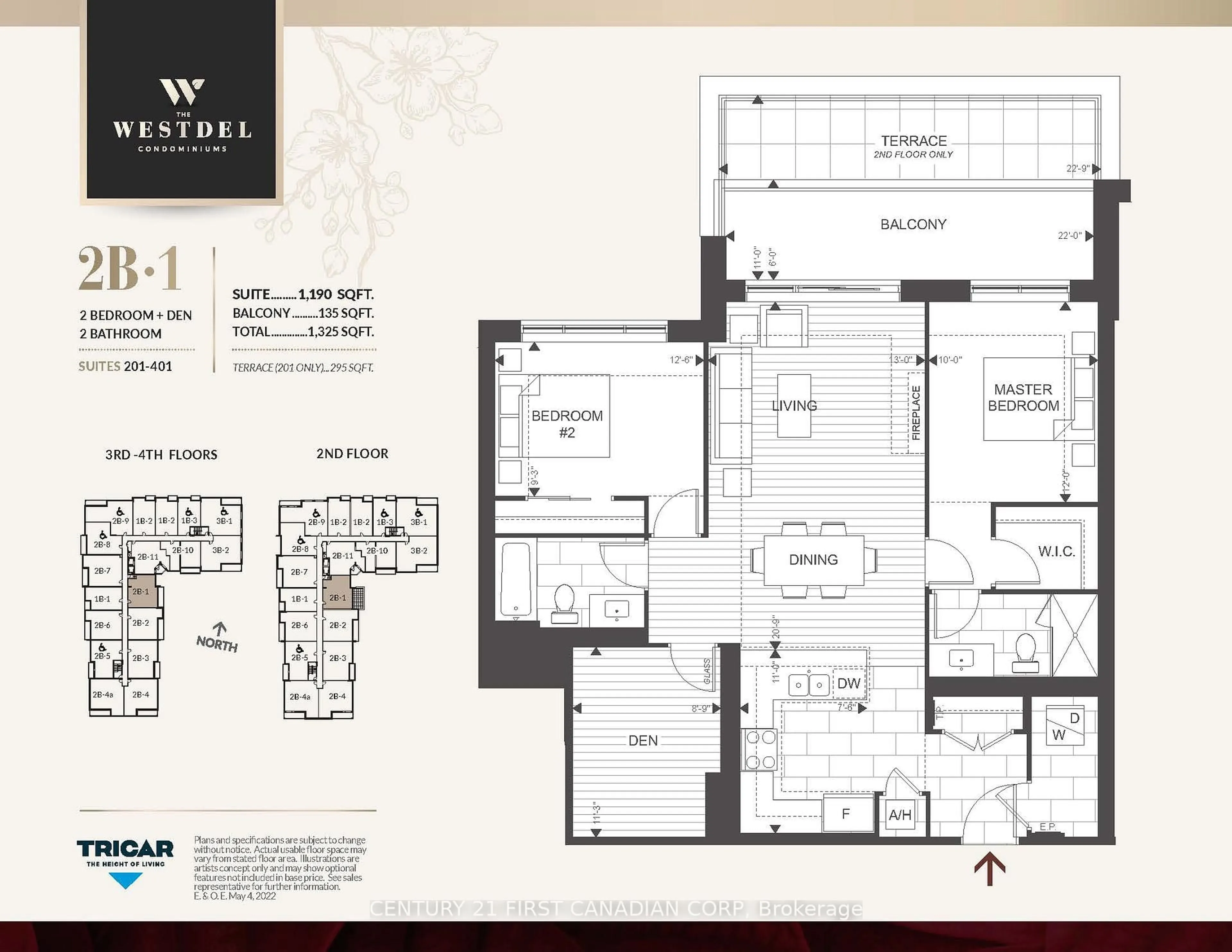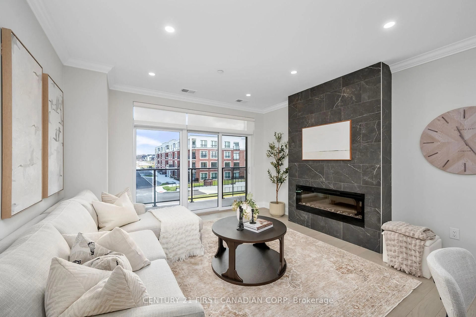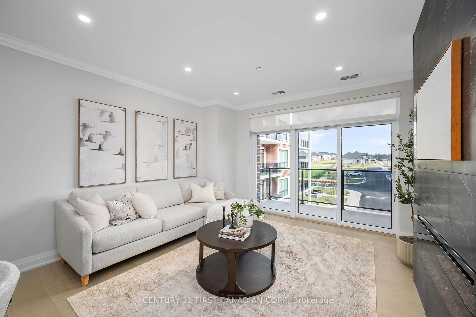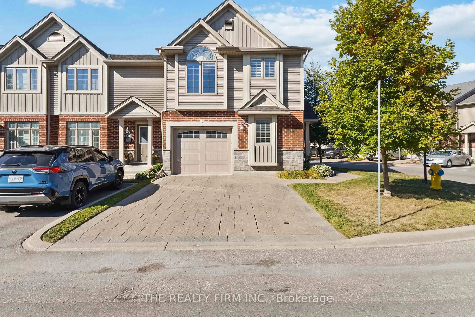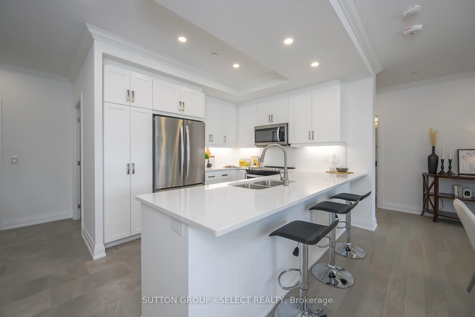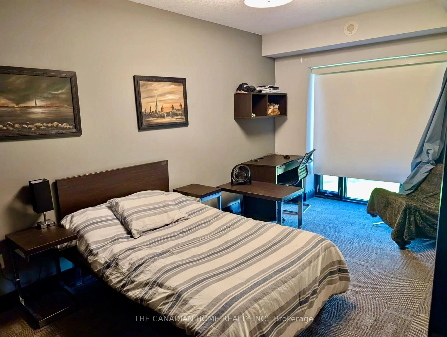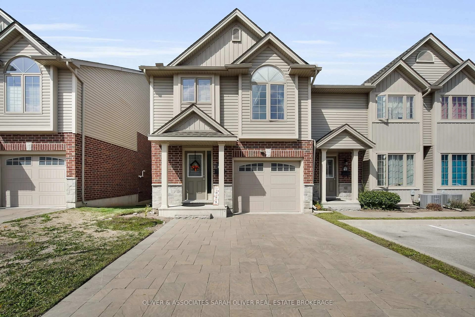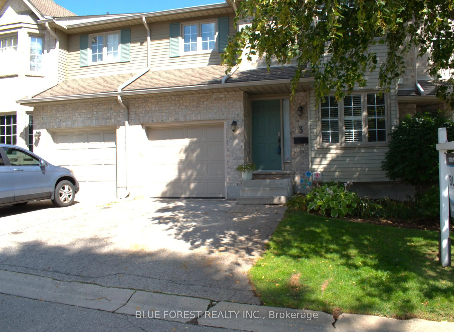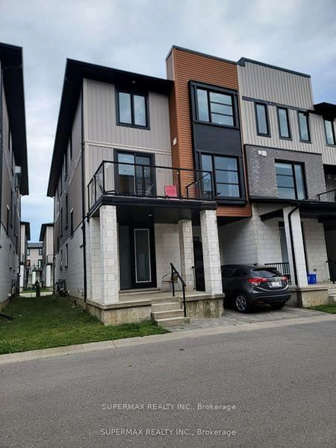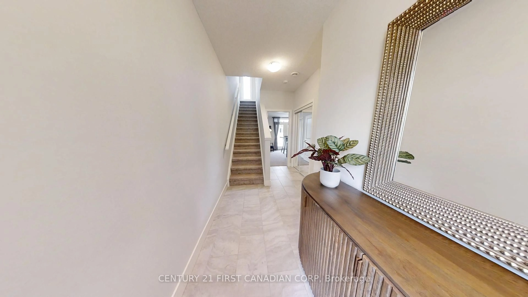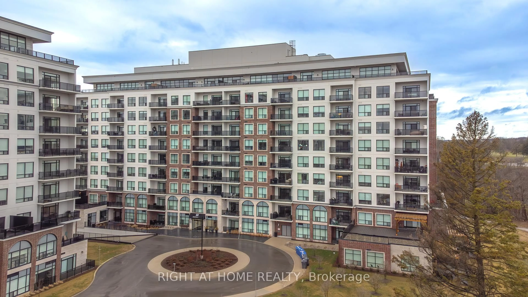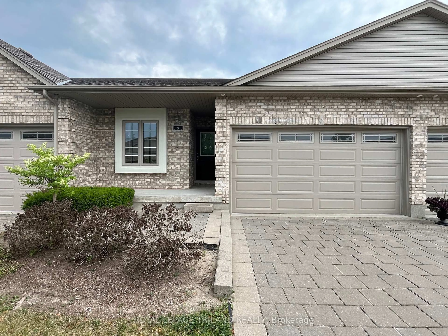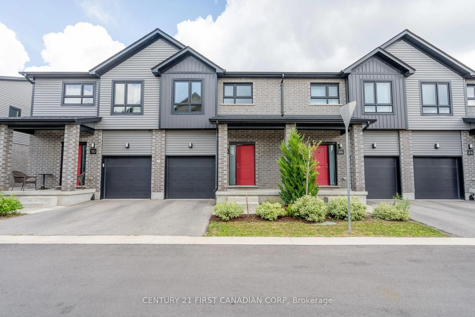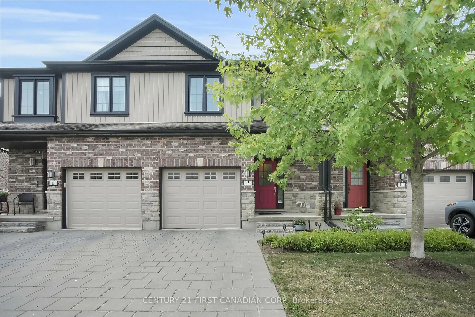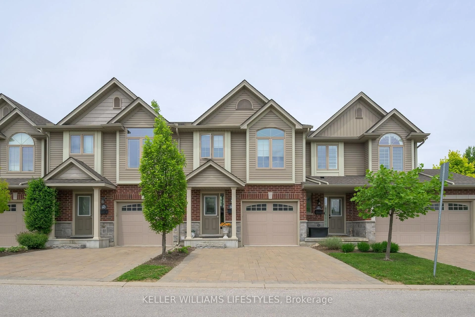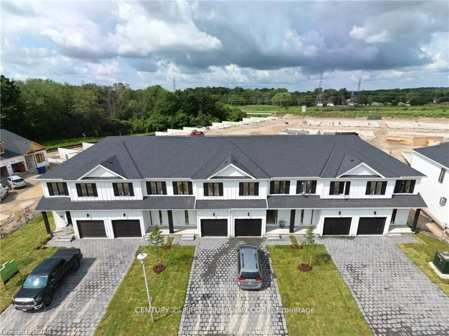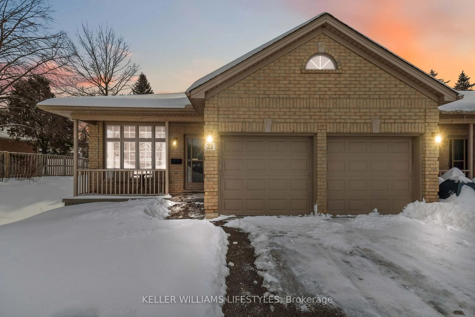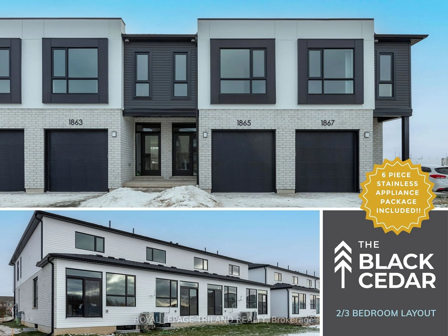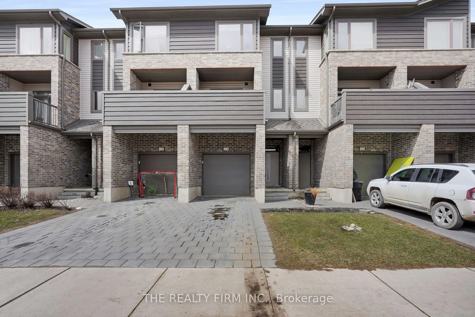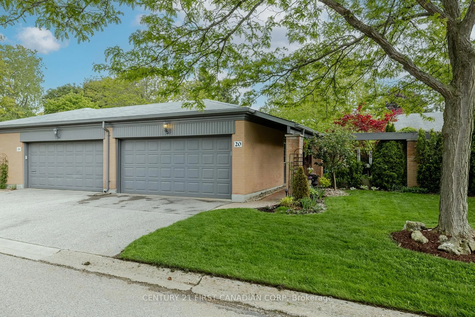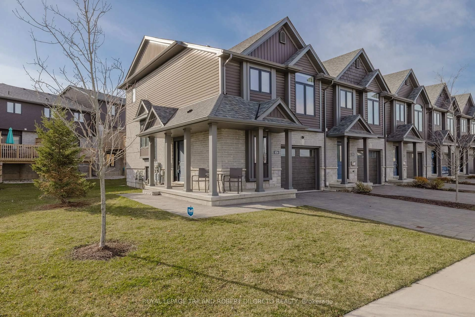1975 FOUNTAIN GRASS Dr #301, London South, Ontario N6K 0M3
Contact us about this property
Highlights
Estimated valueThis is the price Wahi expects this property to sell for.
The calculation is powered by our Instant Home Value Estimate, which uses current market and property price trends to estimate your home’s value with a 90% accuracy rate.Not available
Price/Sqft$549/sqft
Monthly cost
Open Calculator

Curious about what homes are selling for in this area?
Get a report on comparable homes with helpful insights and trends.
*Based on last 30 days
Description
Welcome to easy, elegant living in the heart of Warbler Woods! This beautifully appointed 2-bedroom + den condominium is located in a quiet, sought-after 4-storey red brick building by the highly esteemed Tricar Group - known for building with quality, comfort, and lifestyle in mind. This spacious suite offers a thoughtful layout with a flexible den, perfect for a hobby room or home office, and generous living areas that feel both welcoming and low-maintenance. You'll love the sense of community here - friendly neighbours, a warm atmosphere, and amenities that bring people together. Enjoy a fitness centre, theatre room, guest suite for visiting family, and a stunning lounge with pool table and bar - a wonderful spot to socialize, host, or relax. Located in Warbler Woods, you're surrounded by scenic walking trails and nature, yet just steps from the shops, cafes, and services of West 5 and Byron. Everything you need is close at hand. If you're looking for a peaceful, connected, and active lifestyle with a wonderful community of like-minded residents, this is the place to call home. Model Suites open Tuesday - Saturday 12-4pm or by private appointment. Other floorplans available
Upcoming Open Houses
Property Details
Interior
Features
Main Floor
Kitchen
3.35 x 2.29Other
6.32 x 3.96Primary
3.66 x 3.05Br
3.66 x 3.05Exterior
Features
Parking
Garage spaces 1
Garage type Underground
Other parking spaces 0
Total parking spaces 1
Condo Details
Amenities
Gym, Media Room, Guest Suites, Party/Meeting Room
Inclusions
Property History
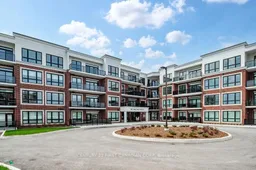 29
29