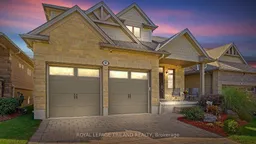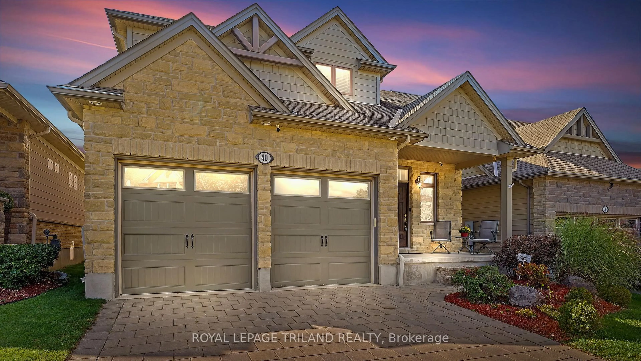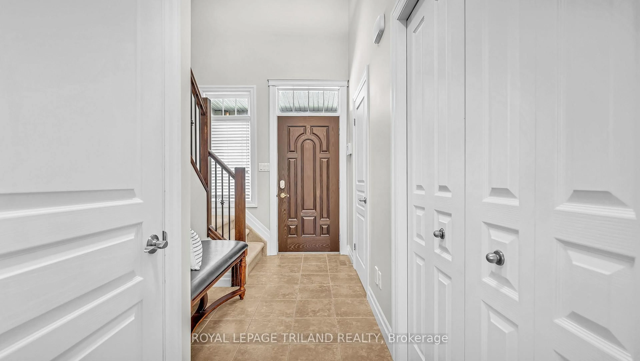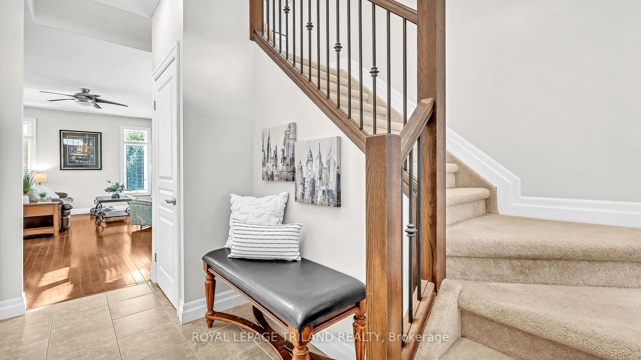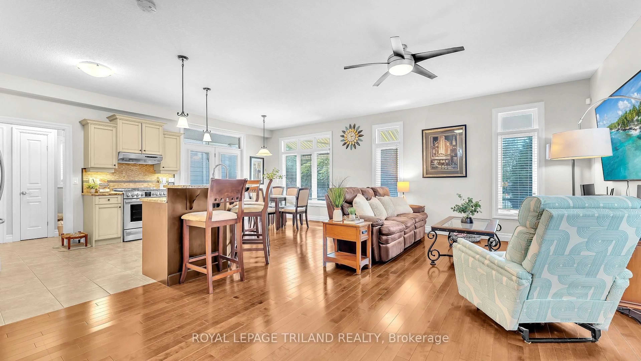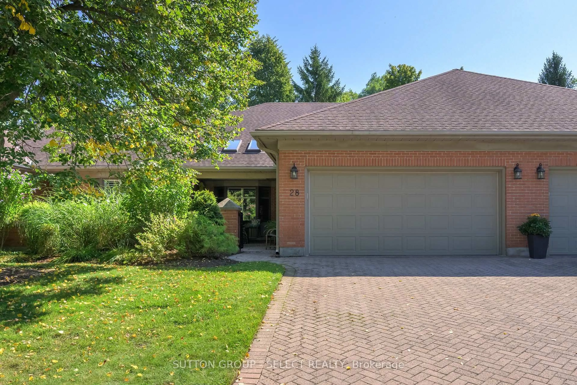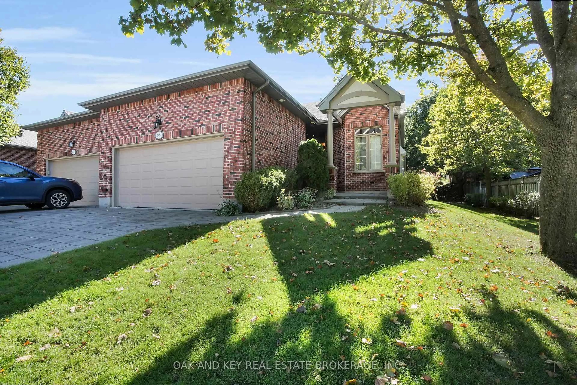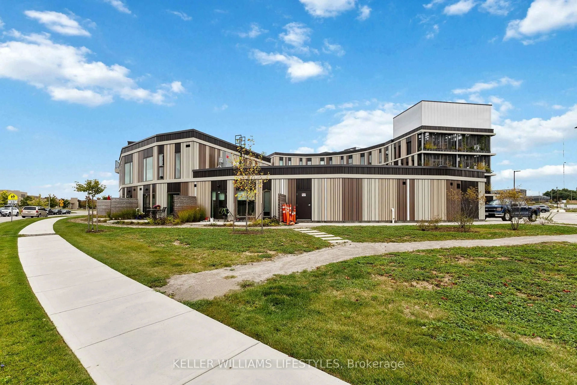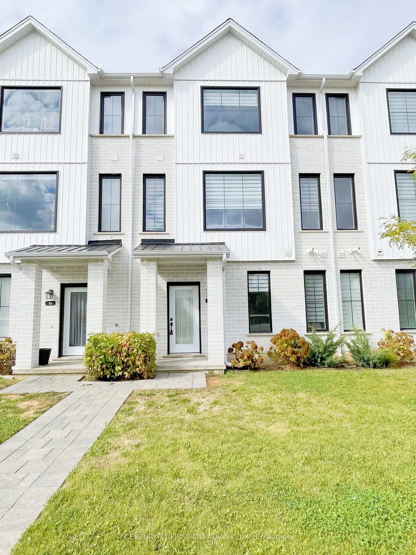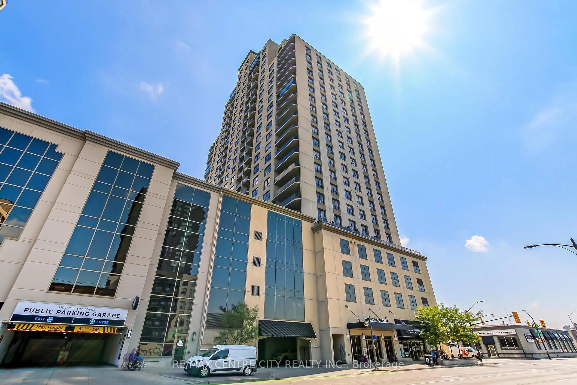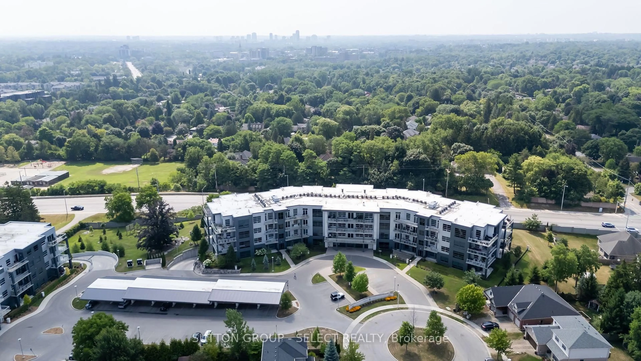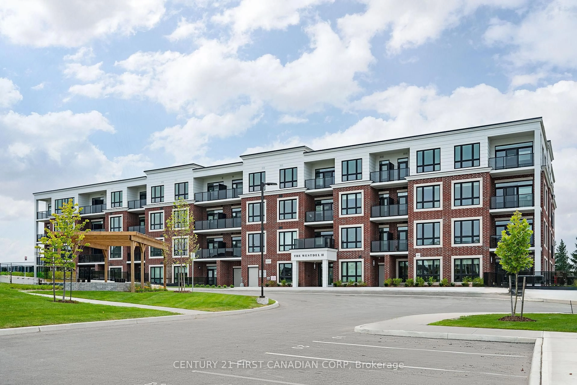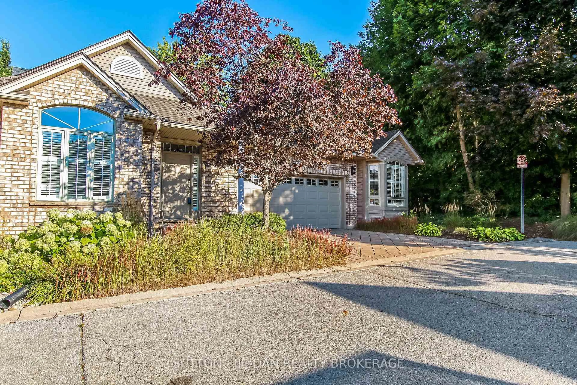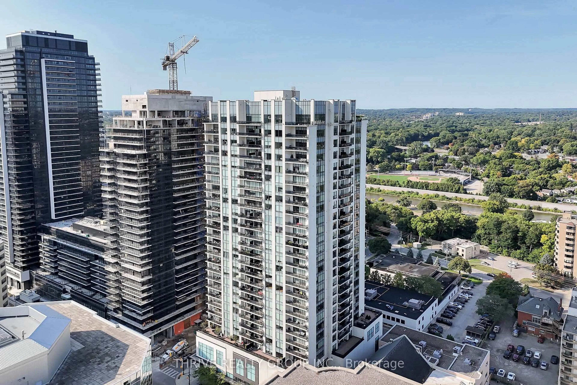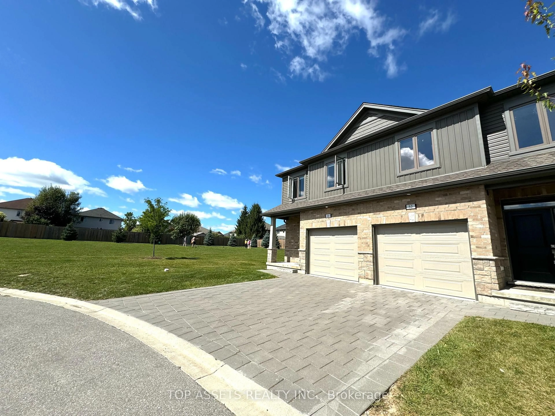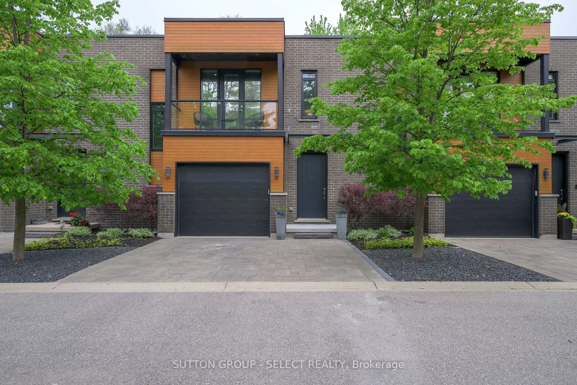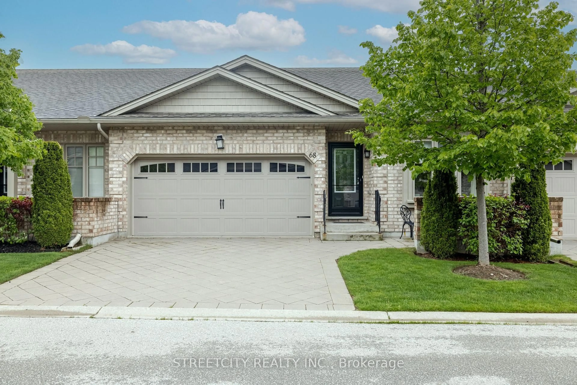1630 Shore Rd #40, London South, Ontario N6K 5B9
Contact us about this property
Highlights
Estimated valueThis is the price Wahi expects this property to sell for.
The calculation is powered by our Instant Home Value Estimate, which uses current market and property price trends to estimate your home’s value with a 90% accuracy rate.Not available
Price/Sqft$449/sqft
Monthly cost
Open Calculator

Curious about what homes are selling for in this area?
Get a report on comparable homes with helpful insights and trends.
+2
Properties sold*
$693K
Median sold price*
*Based on last 30 days
Description
Bright, spacious, and thoughtfully designed, this detached two-storey home in Hunt Club West delivers effortless livability with modern style and natural connection. Tucked into a private enclave, the classic stone and brick exterior, fenced backyard, and manicured gardens welcome you home. Step inside to an open-concept main floor where large windows flood the space with natural light. Freshly painted throughout, the updated kitchen flows seamlessly into the dining and living areas, ideal for entertaining or everyday family life. The convenient main floor laundry keeps daily routines simple. Upstairs, three well-sized bedrooms include a peaceful primary suite with a walk-in closet and a 4-piece ensuite bathroom with a deep soaker tub for that spa-like feeling. The finished lower level expands your living options with a versatile family room, a fourth bedroom, and a full bathroom, perfect for guests, teens seeking their own space, or a home office. Ample storage keeps everything organized. Located near scenic walking trails, you're just a stroll from West 5's restaurants and boutique shopping, with several golf courses nearby. This home suits young professionals, growing families, and active retirees alike, especially those who value a low-maintenance lifestyle without sacrificing space or style. A common element fee of $145/month covers snow removal on the private road and maintenance of shared gardens. Complete with a double-car garage and convenient guest parking, this is Hunt Club West living at its best. Come Home Sweet Home Today!
Upcoming Open House
Property Details
Interior
Features
Main Floor
Great Rm
4.27 x 6.51Kitchen
3.15 x 3.45Dining
3.05 x 3.18Exterior
Parking
Garage spaces 2
Garage type Attached
Other parking spaces 2
Total parking spaces 4
Condo Details
Inclusions
Property History
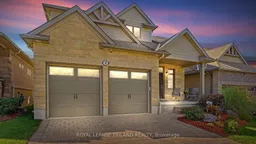 30
30