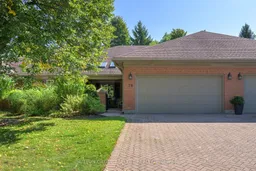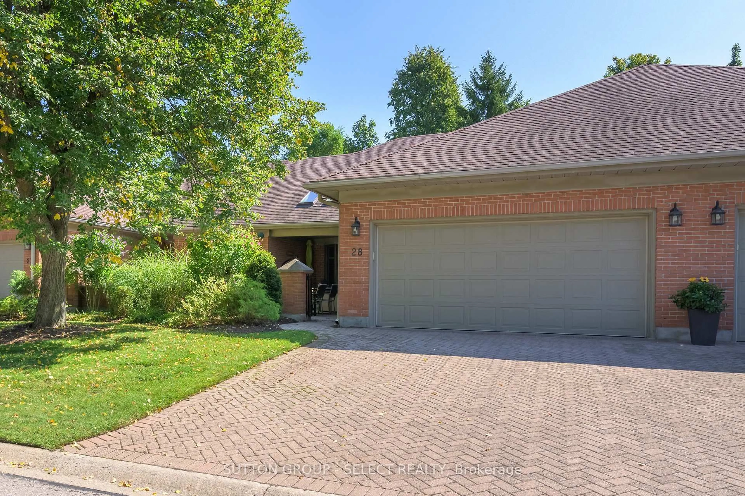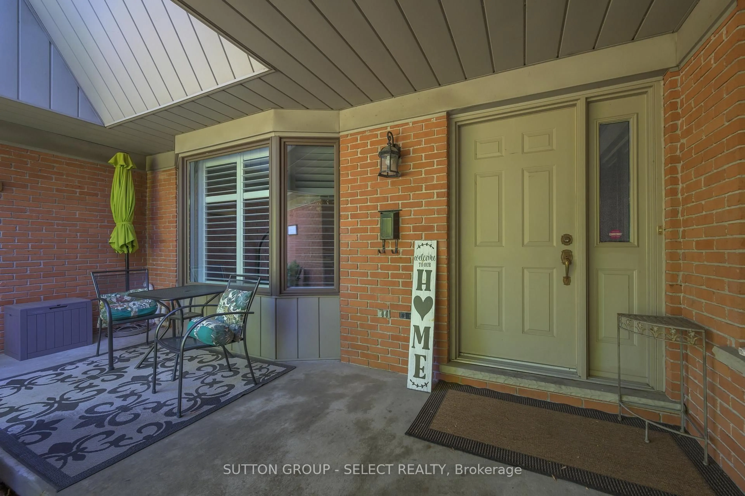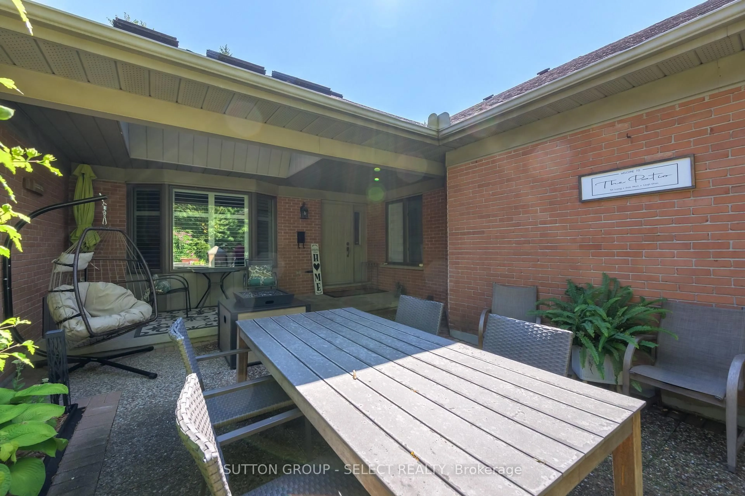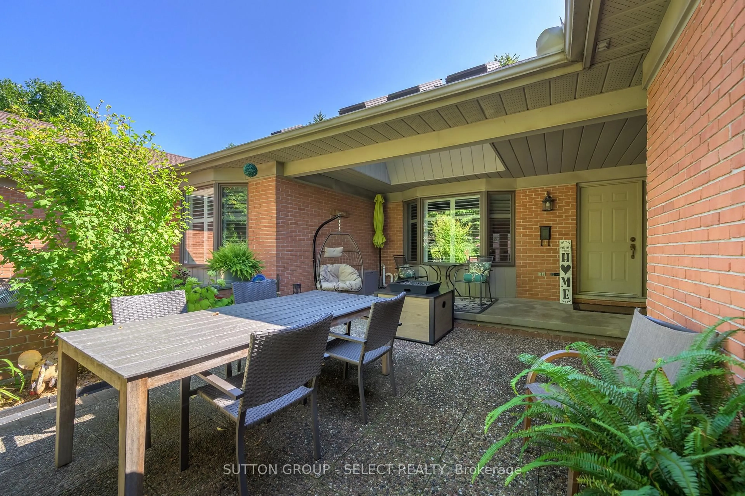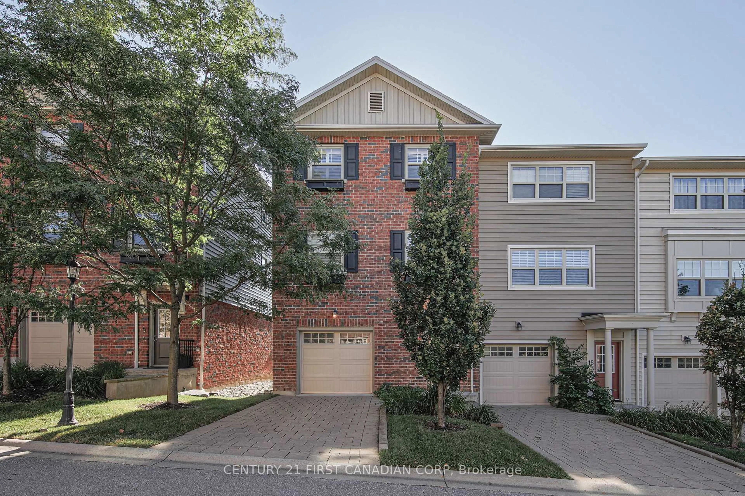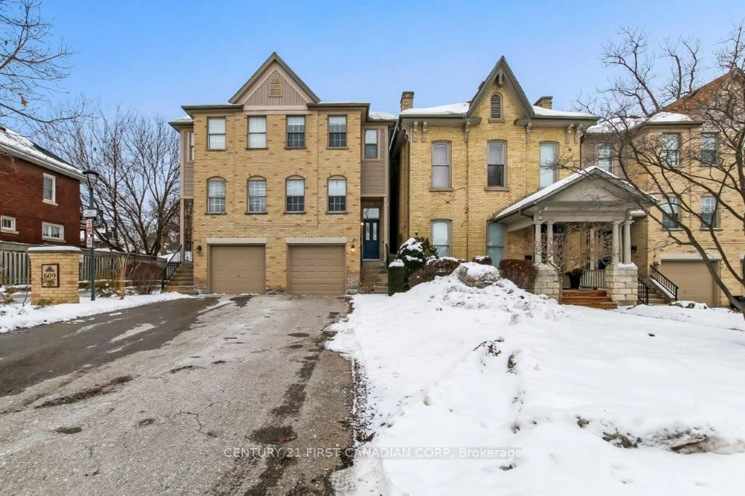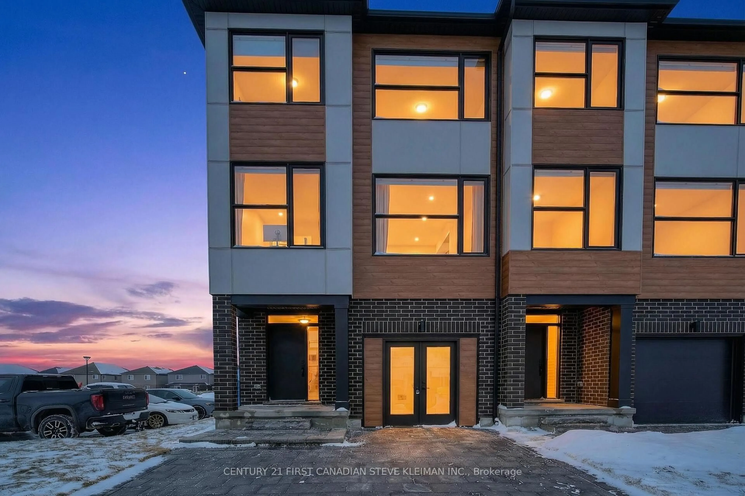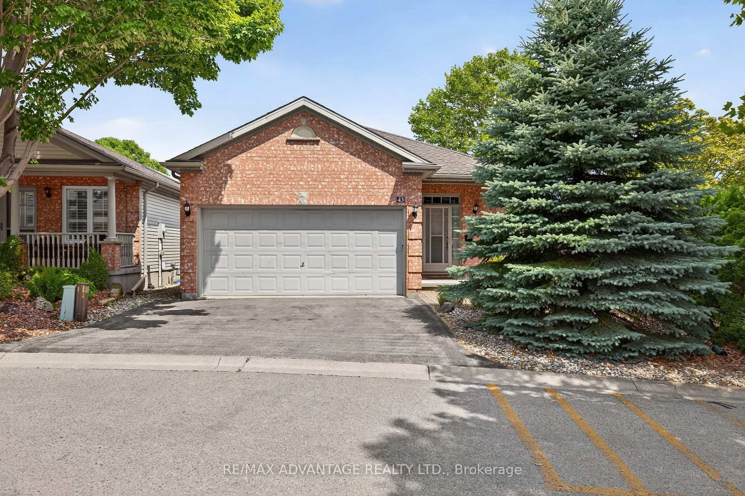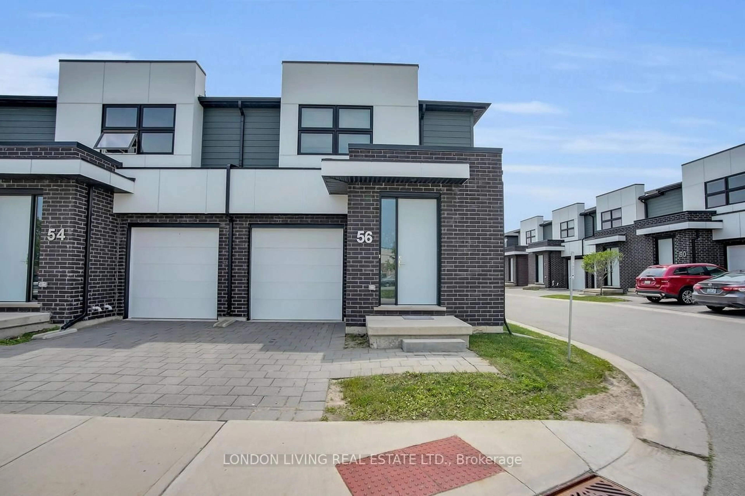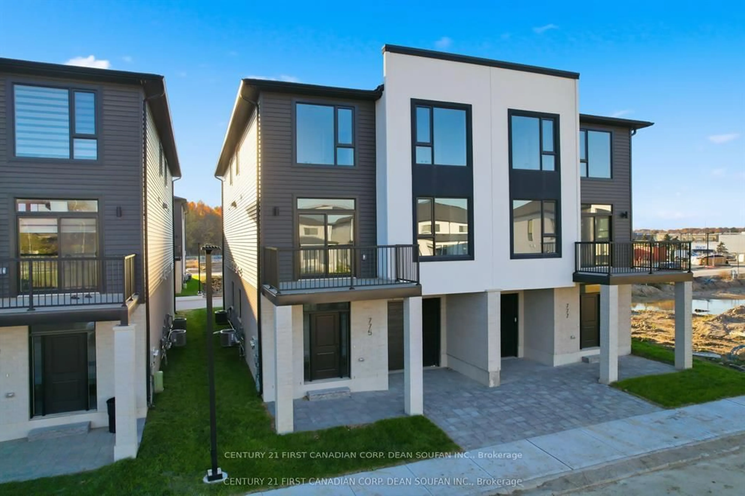40 Quinella Dr #28, London South, Ontario N6K 4K9
Contact us about this property
Highlights
Estimated valueThis is the price Wahi expects this property to sell for.
The calculation is powered by our Instant Home Value Estimate, which uses current market and property price trends to estimate your home’s value with a 90% accuracy rate.Not available
Price/Sqft$468/sqft
Monthly cost
Open Calculator
Description
This beautifully maintained condo, Unit 28, delivers the perfect blend of comfort, convenience, and low-maintenance living. Nestled in a quiet,well-kept community, its an ideal choice for first-time buyers, downsizers, or anyone seeking a stress-free lifestyle with style.Step inside to abright and functional layout designed for easy living. The main floor features a welcoming living room with oversized windows, a spacious kitchen with an induction stove, plenty of cabinetry, and a dining area that opens out to your private patio, perfect for morning coffee or evening BBQs.As well, there are two generous bedrooms, including a Primary with walk-in closet and ensuite, and a full bath which provides plenty of room for family or guests. The finished lower level adds versatility with a cozy family room, home office, or guest suite complete with another full bathroom.The standout feature? A private courtyard terrace-your own retreat for entertaining, relaxing afternoons, or evenings around a fire. Plus, residentsenjoy access to an on-site pool, making summer feel like a permanent vacation.With new updates in 2024 including furnace, electrical,appliances and laundry, this home offers both comfort and peace of mind.All of this, just minutes from schools, shopping, parks, transit, andhighway access, putting everything you need right at your doorstep. Don't miss the opportunity to make this inviting property your next home!
Property Details
Interior
Features
Main Floor
Living
6.9 x 4.49Kitchen
4.54 x 3.37Dining
3.96 x 3.12Primary
4.26 x 3.65Exterior
Parking
Garage spaces 2
Garage type Attached
Other parking spaces 2
Total parking spaces 4
Condo Details
Amenities
Outdoor Pool, Bbqs Allowed
Inclusions
Property History
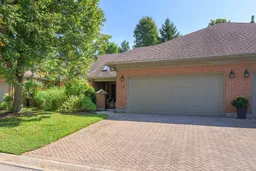 41
41