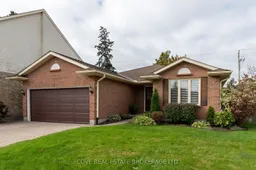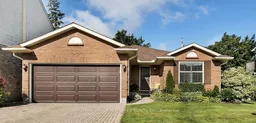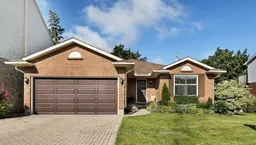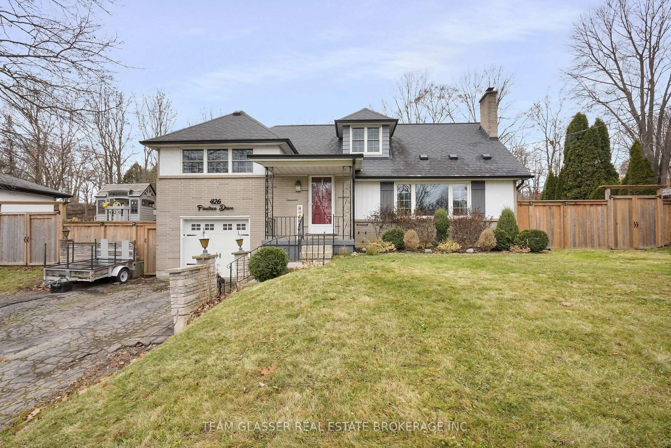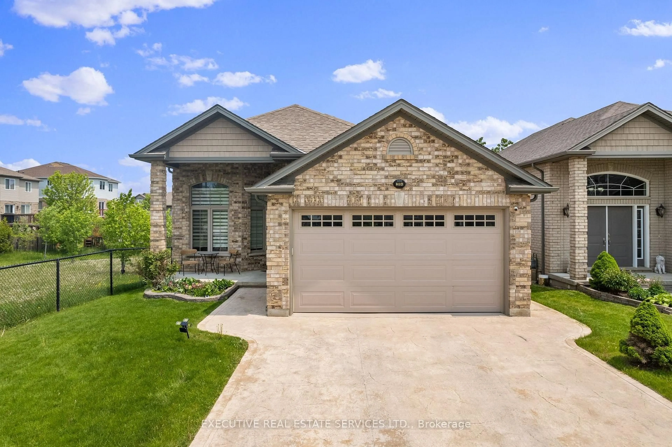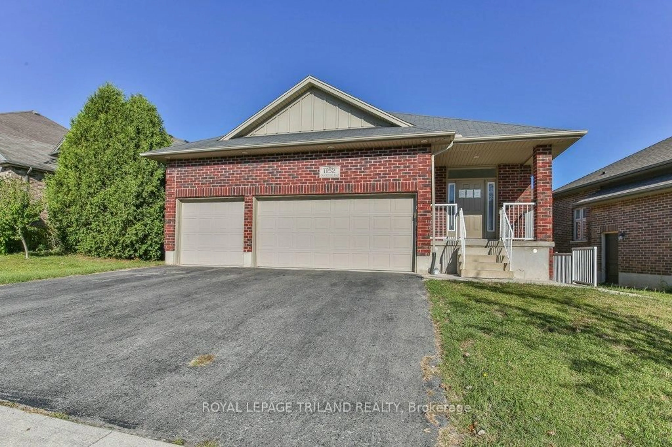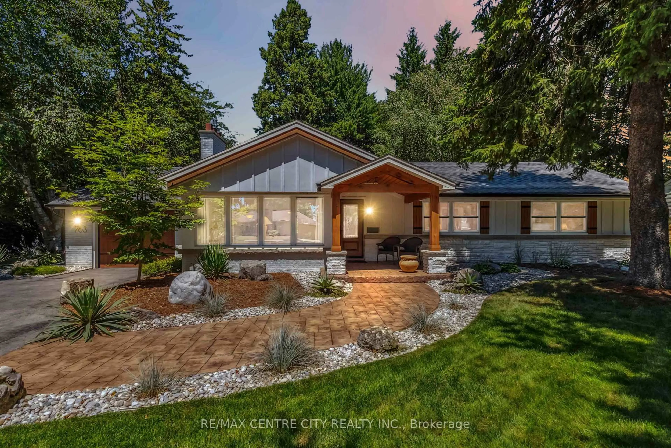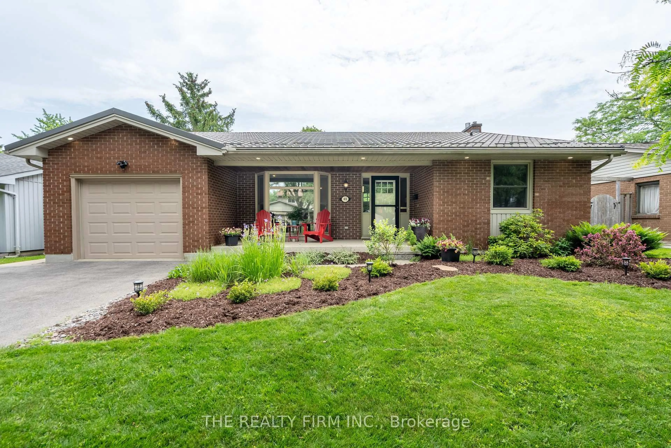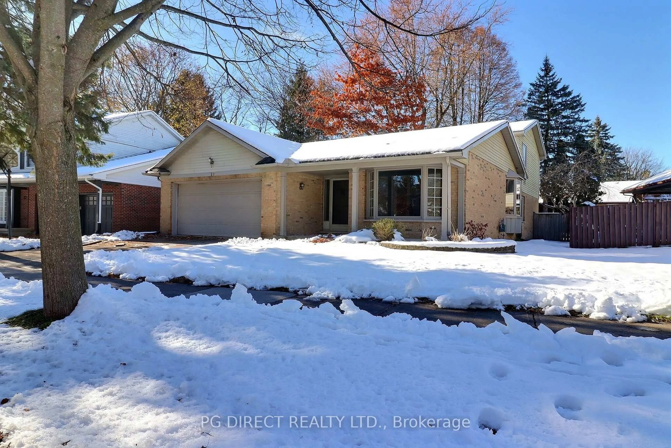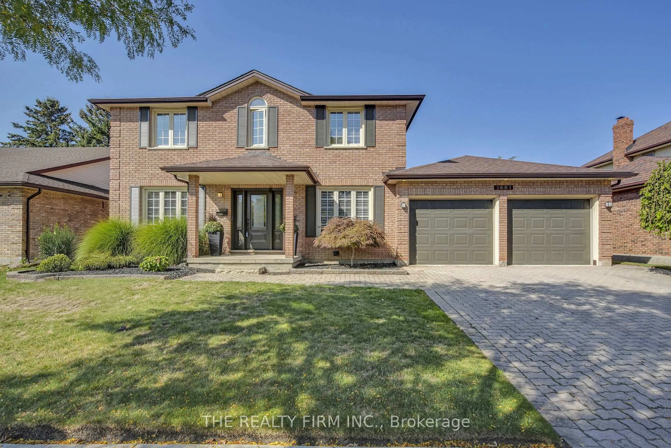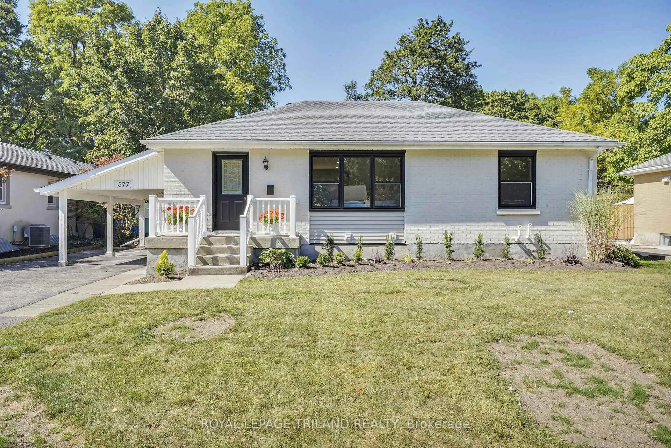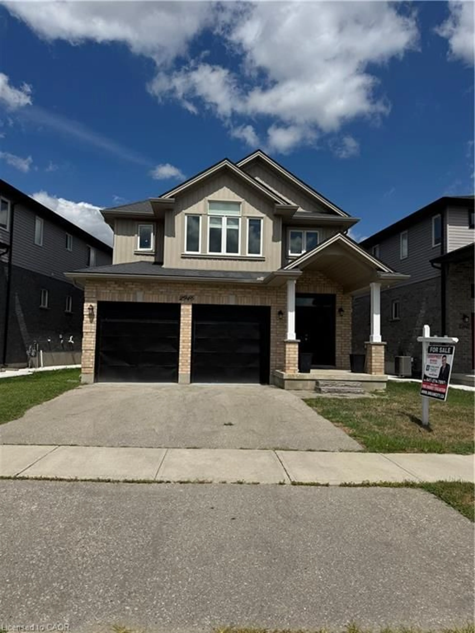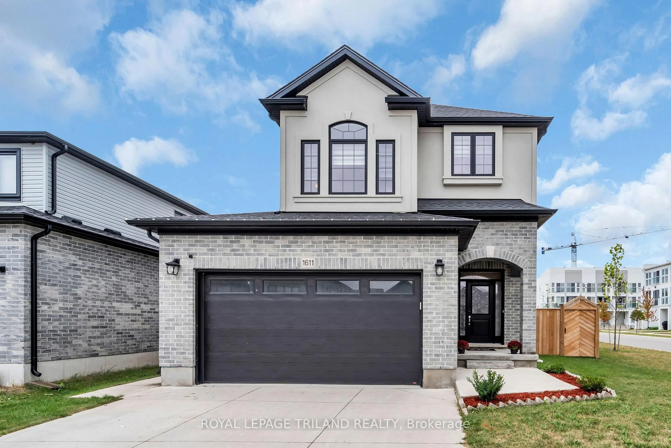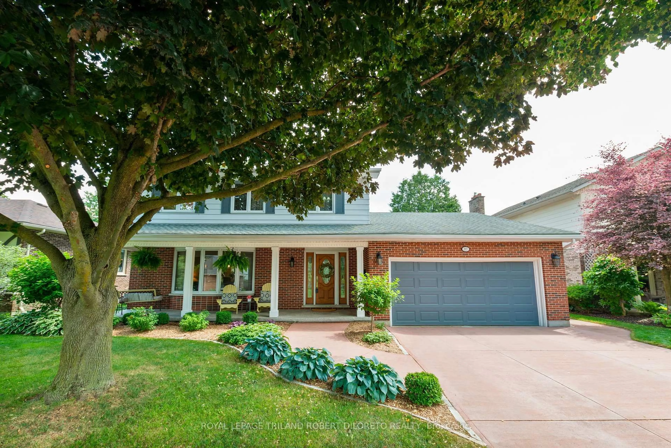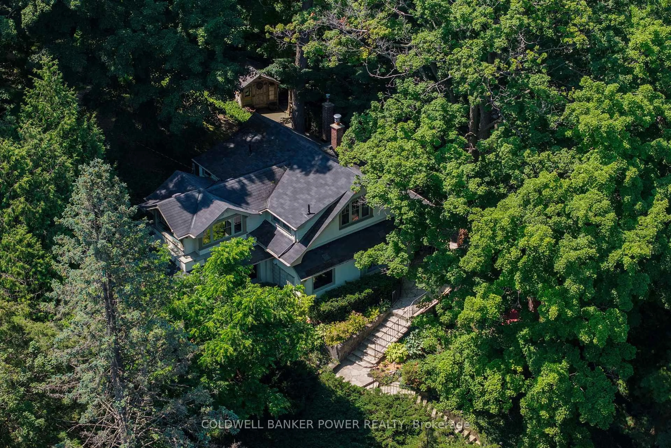Wonderful Bungalow with Double Car Garage located on a cul-de-sac in Hazelden North! This 3 Bedroom, 3 Bathroom home with finished Basement is conveniently located next to John Dearness PS and the Sifton Bog. Step outside your front door to access playgrounds, soccer fields, baseball diamond, basketball court and trails. Imagine watching your kids walk safely to school from the comfort of your home. Walking distance to STA, Springbank Park, Remark, Starbucks, Tim Hortons, Byron Village restaurants and more. Inside, the tastefully renovated Kitchen leads to the formal Living/Dining Room and is open to the Family Room with natural wood burning fireplace. The Eat-in Kitchen is highlighted by timeless white cabinetry, a spacious island, stylish backsplash, stainless steel appliances and leads to the side patio and Back Yard. There are three generously sized Bedrooms and two Bathrooms on the Main Level. The Primary Bedroom has three closets while the recently updated 5-piece Bathroom includes a double vanity, shower and soaker tub. The Basement is fully finished with 3-piece Bathroom, large Recreation Room, Den, Laundry Room, Storage/Utility Room and Cold Room. Updates include: Kitchen, Main Bathroom, Basement Bathroom, roof, windows, flooring, Furnace & A/C. Includes 6 appliances. See multimedia link for 3D walkthrough tour and floor plans. Don't miss this great opportunity!
Inclusions: Fridge, Stove, Dishwasher, Washer, Dryer, Window Coverings
