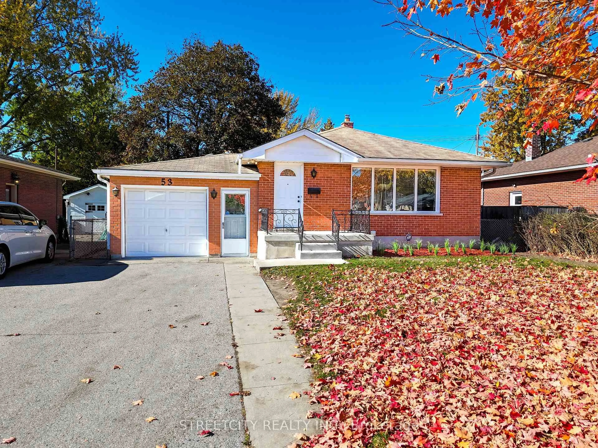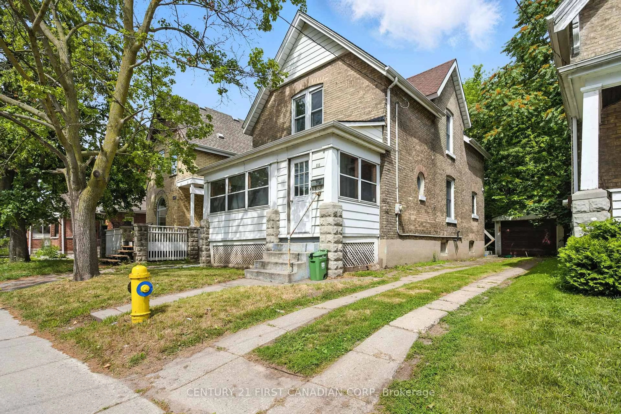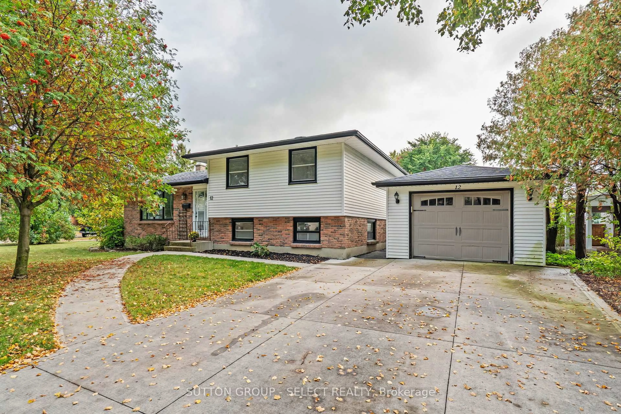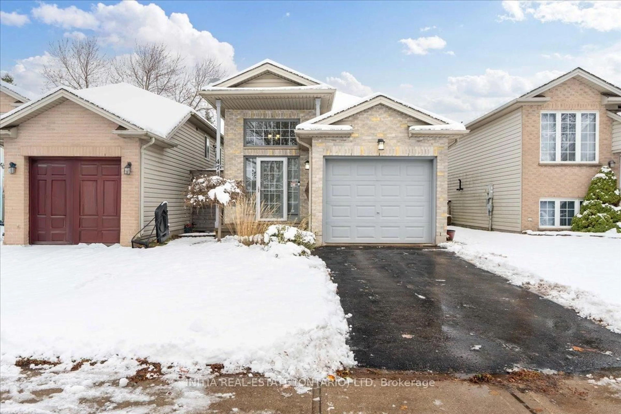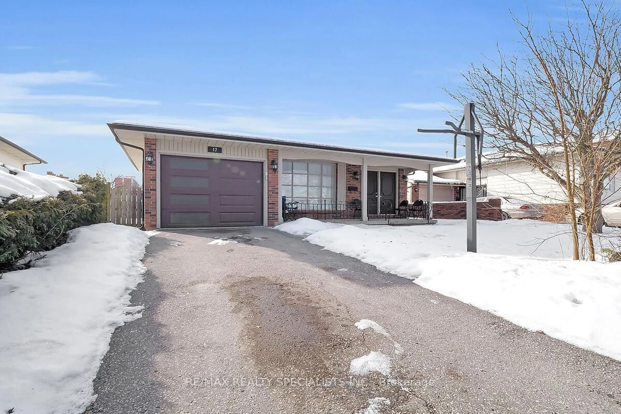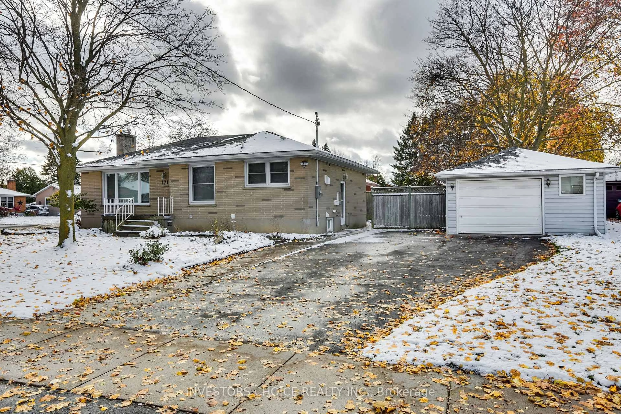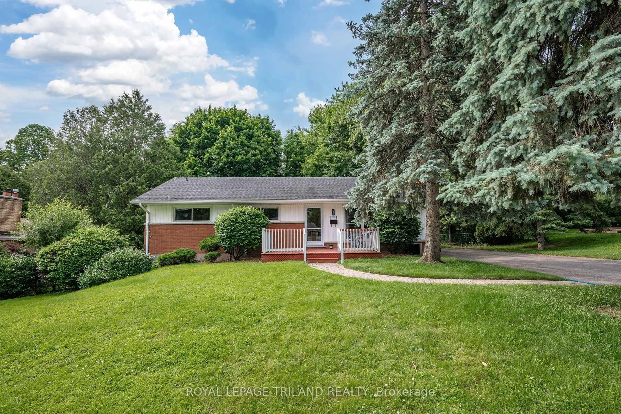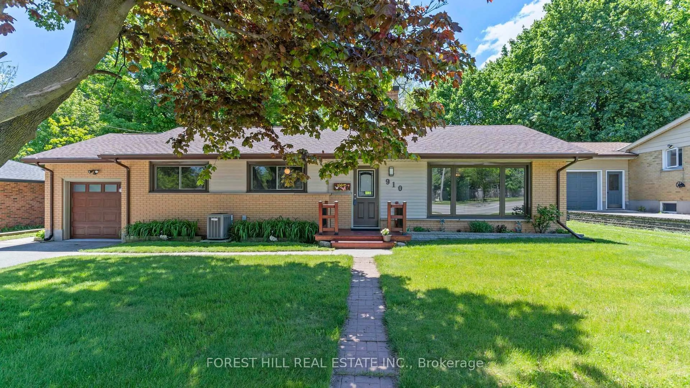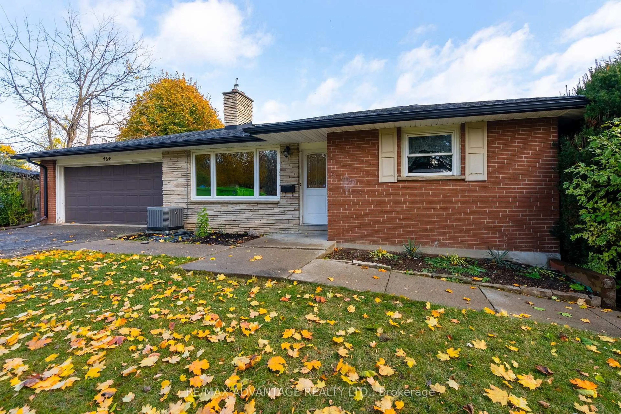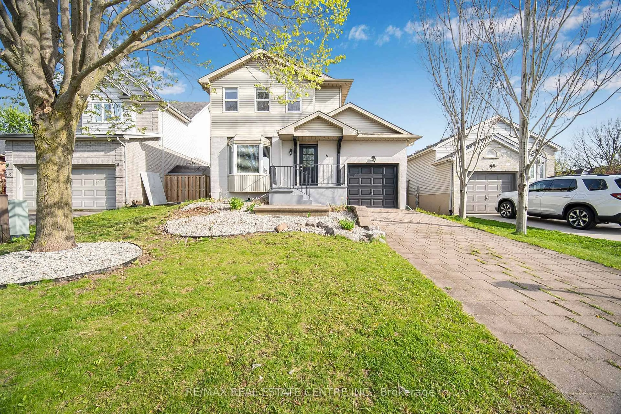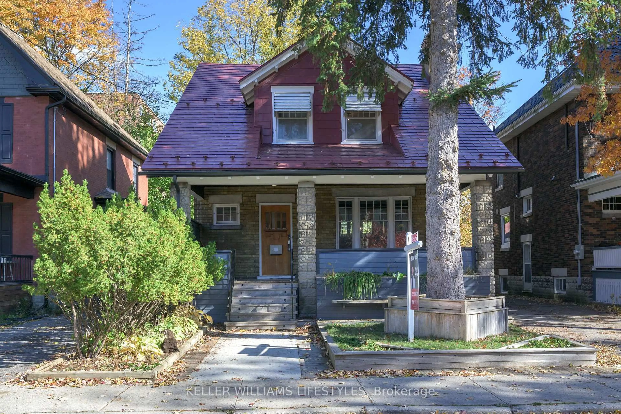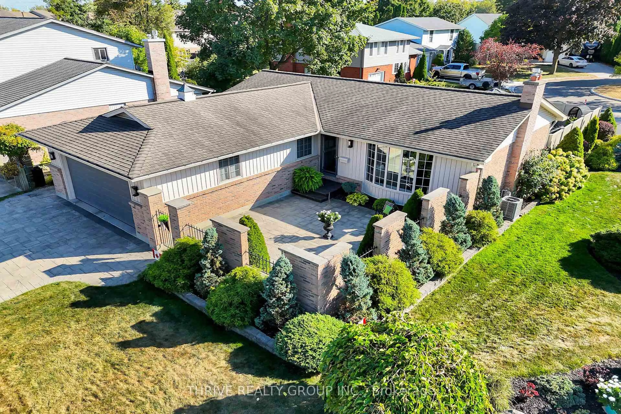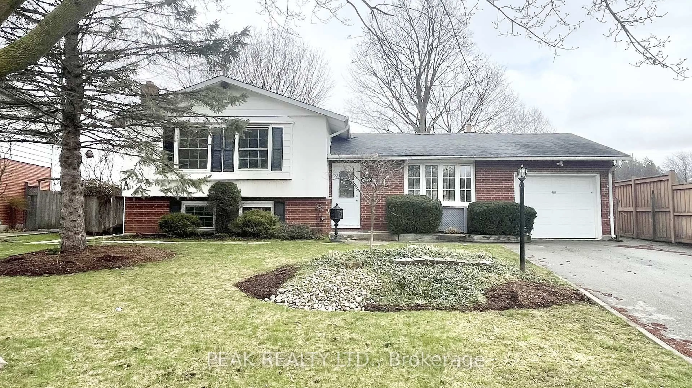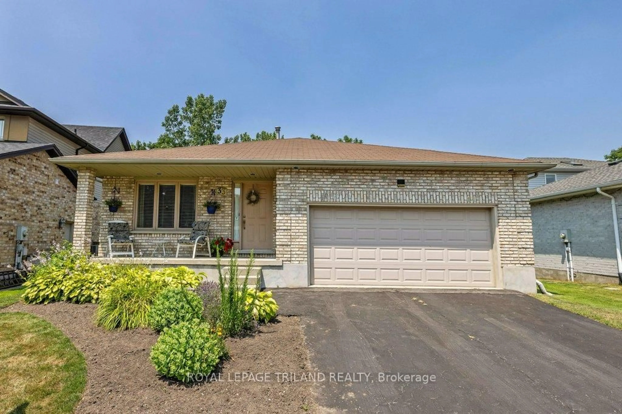Welcome to this exceptional home, perfectly situated on a quiet crescent in the highly sought-after Oakridge community that is known for its top-rated schools, family-friendly parks, and strong sense of community. Backing onto an early childhood center, the fully fenced and beautifully landscaped yard offers unmatched privacy -it's like having your own park just beyond the gate. Inside, the home is full of mid-century charm and warmth. Vaulted ceilings and a stunning wood-burning fireplace create a cozy focal point in the sun-filled living room, while large windows invite in abundant natural light. The open-concept layout connects the dining area and a peaceful sitting nook with a beautiful view of the backyard. The kitchen features plenty of cupboard space and leads into the bright sunroom -an ideal spot to enjoy your morning coffee or unwind in the afternoon. Upstairs, you'll find two generous bedrooms, a full family bath, and a versatile flex space that could serve as a home office, playroom, or be converted back into a third bedroom. The lower level offers even more living space with a welcoming family room featuring a gas fireplace, a large additional bedroom, a 2-piece bath, and a dedicated laundry area. The basement includes ample space storage. Step outside to your own private backyard escape -complete with a spacious patio, perfect for entertaining or relaxing in total privacy. All of this, plus excellent schools, a splash pad, arena, shopping, and scenic walking trails. Don't miss your chance to own a truly special home in one of London's most desirable neighborhoods.
Inclusions: Fridge, Stove, Dishwasher, Microwave, Washer, Dryer
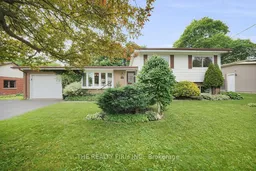 42
42

