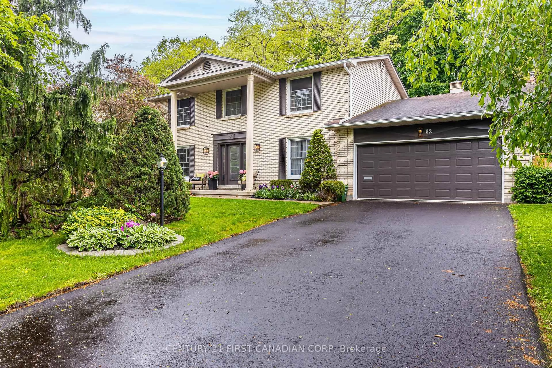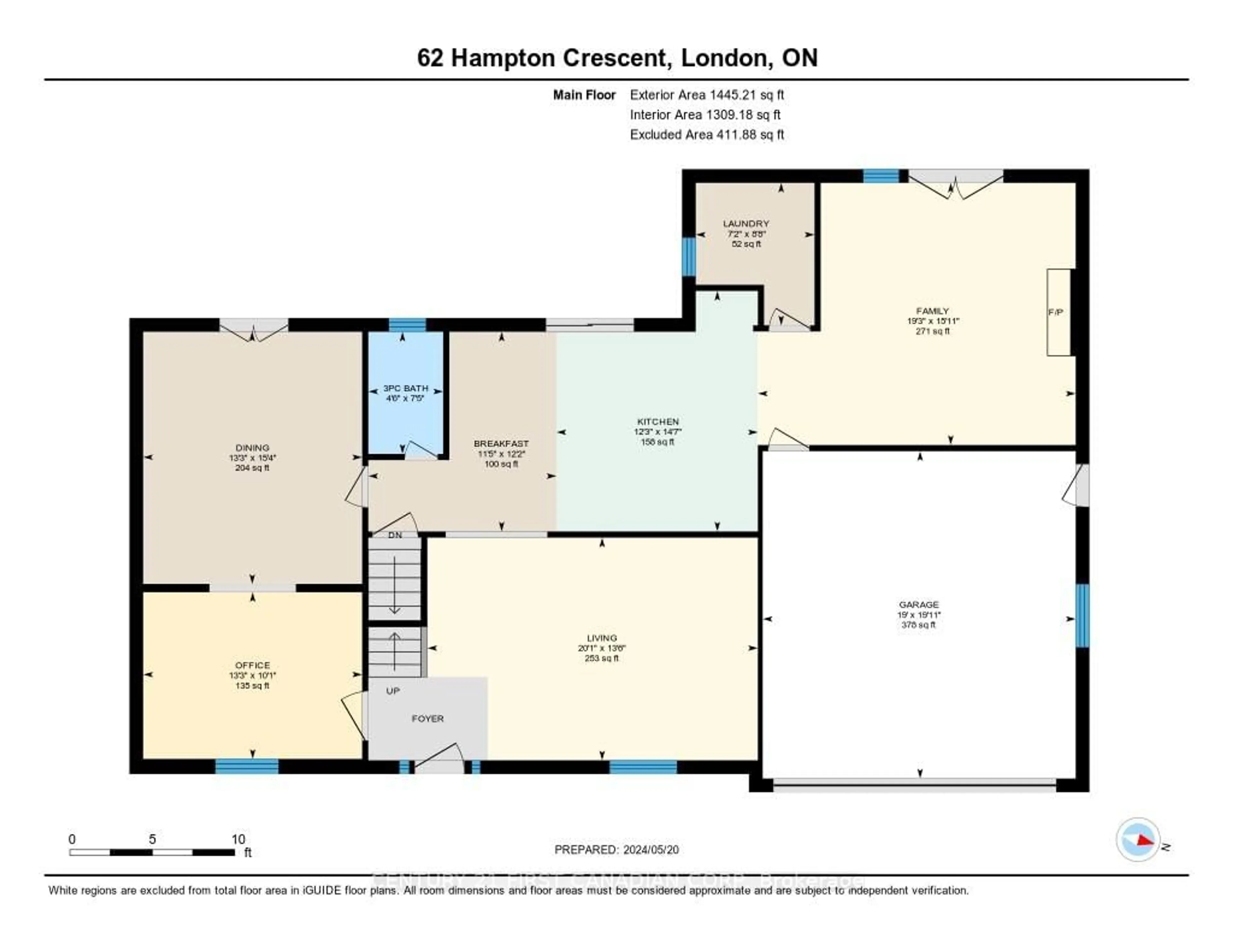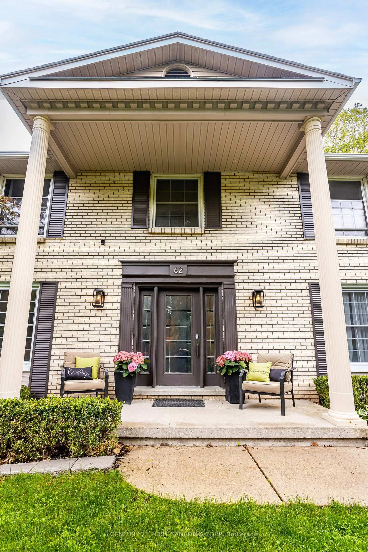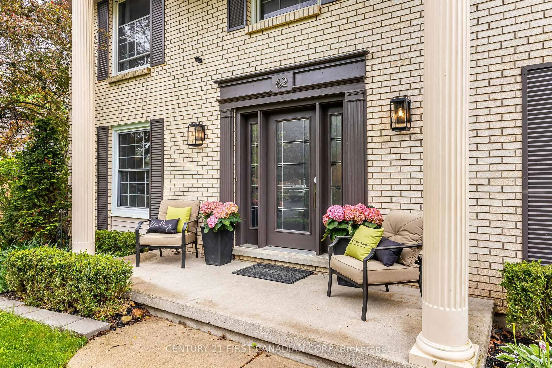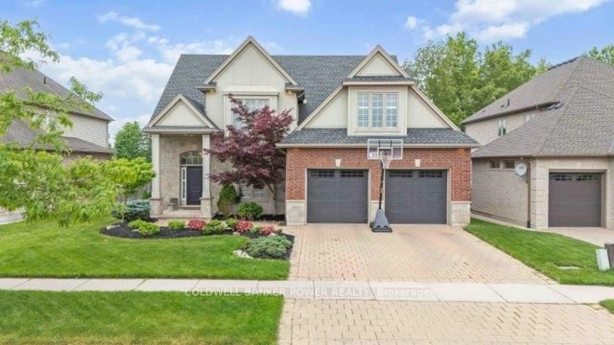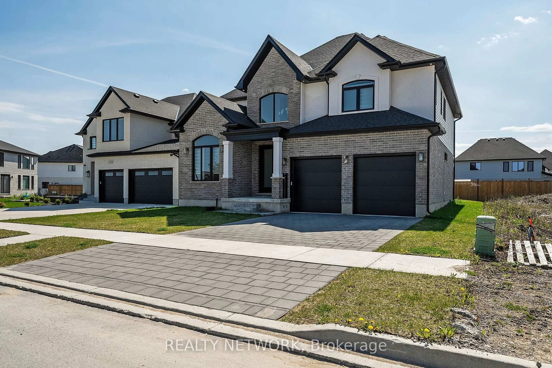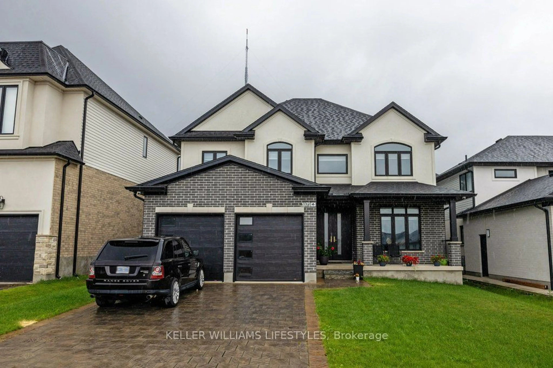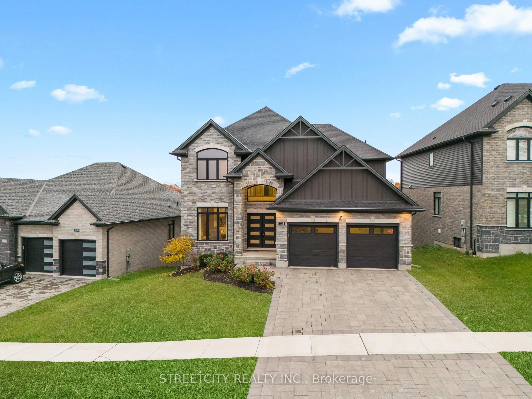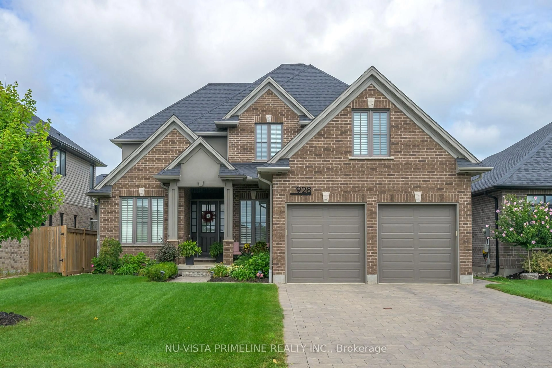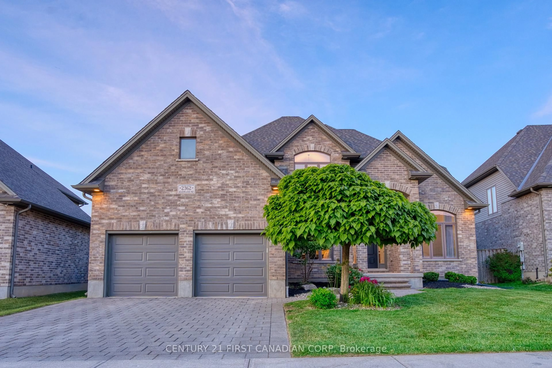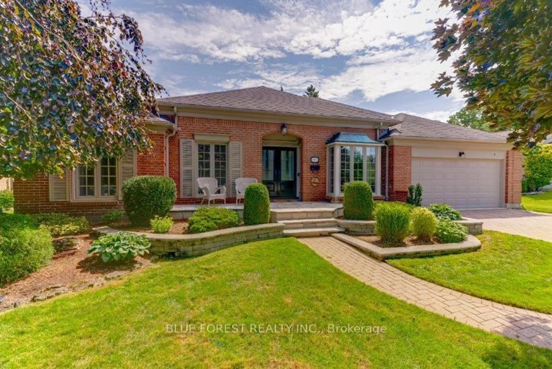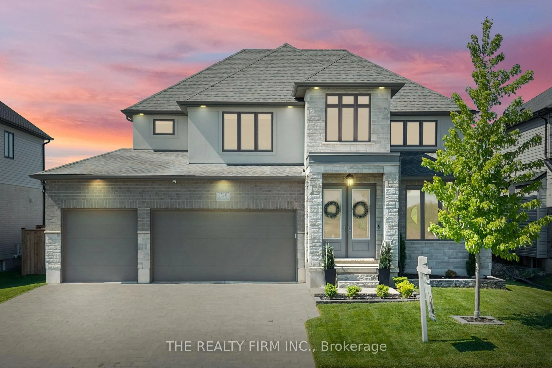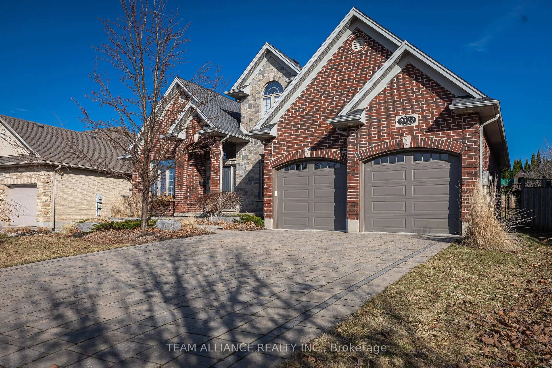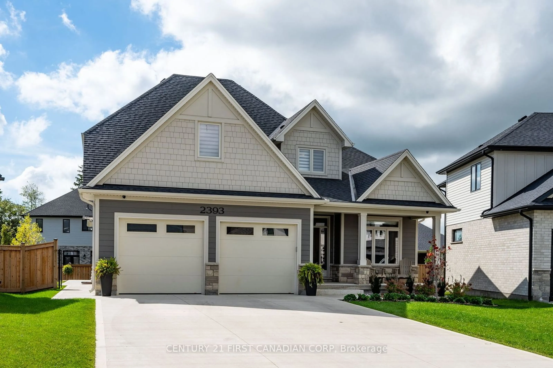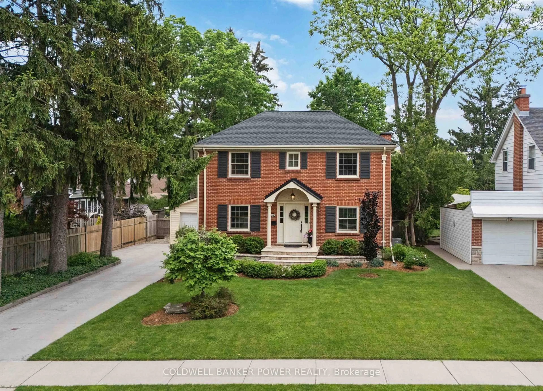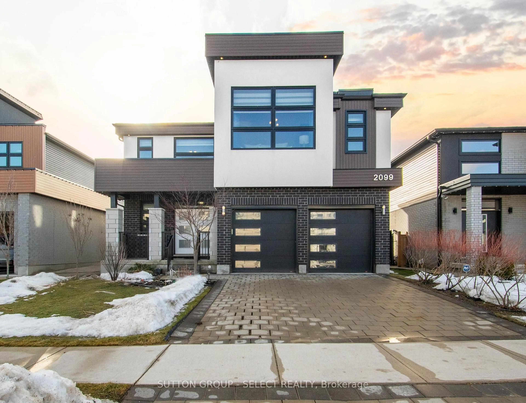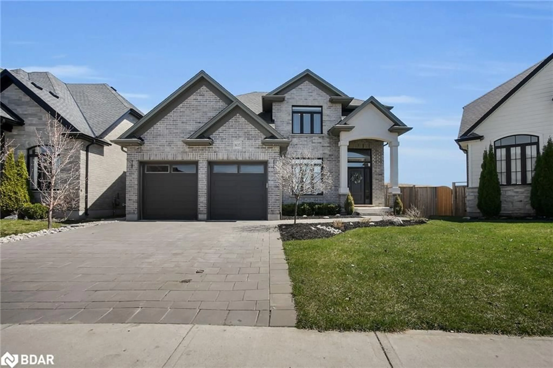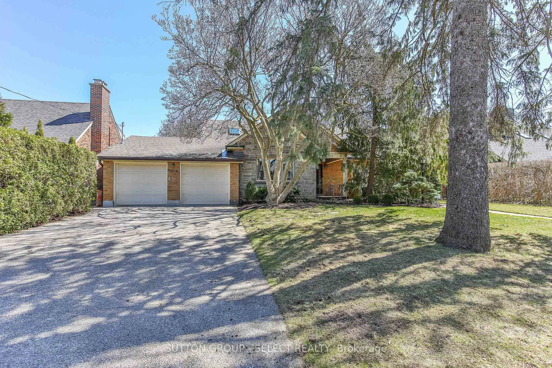62 Hampton Cres, London North, Ontario N6H 2N9
Contact us about this property
Highlights
Estimated ValueThis is the price Wahi expects this property to sell for.
The calculation is powered by our Instant Home Value Estimate, which uses current market and property price trends to estimate your home’s value with a 90% accuracy rate.Not available
Price/Sqft$458/sqft
Est. Mortgage$5,364/mo
Tax Amount (2024)$8,023/yr
Days On Market89 days
Description
Stunning Executive home in the most desirable Hazeldon! This home has a backyard oasis with a HEATED inground pool with built-in Hot Tub, 4 overly spacious bedrooms, 4 FULL bathrooms, tastefully renovated throughout, this home is sure to impress! From the moment you pull up to the stately home you will notice the brand new driveway, spacious for 4-6 cars and a double garage. Inside has NO small rooms! Living Room, Dining Room, Family Room and Office are all so inviting and make for plenty of space for entertaining and family time! Kitchen was recently renovated. Beautiful Quartz counters, waterfall island with seating and farmhouse stainless sink, gas stove, under cabinet lighting, and eat in kitchen area. Just off the kitchen is a main floor Laundry Room which also has a coffee bar! There are 3 patio doors to access the backyard oasis! A large deck the is 2/3 covered with a permanent awning which allows for summer time fun even if it rains and a fun play centre for the kids to keep busy! Downstairs is fully finished with a Den, Rec Room, small kitchenette and full bathroom. This home is ready for you and your family to enjoy hot summer nights and family filled fun! Call today to see all that it offers in person! You won't be disappointed! Click for iGuide https://youriguide.com/62_hampton_crescent_london_on/
Property Details
Interior
Features
Main Floor
Office
4.05 x 3.09Dining
4.05 x 4.67Bathroom
1.38 x 2.263 Pc Bath
Breakfast
3.48 x 3.7Eat-In Kitchen
Exterior
Features
Parking
Garage spaces 2
Garage type Attached
Other parking spaces 4
Total parking spaces 6
Property History
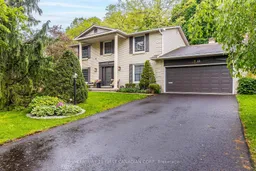 50
50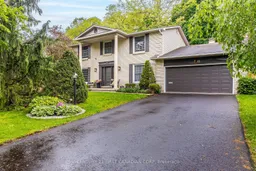
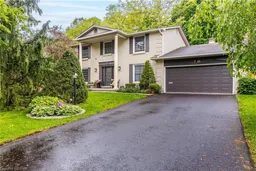
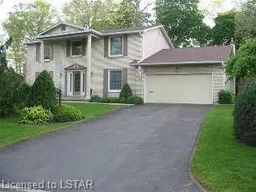
Get up to 0.5% cashback when you buy your dream home with Wahi Cashback

A new way to buy a home that puts cash back in your pocket.
- Our in-house Realtors do more deals and bring that negotiating power into your corner
- We leverage technology to get you more insights, move faster and simplify the process
- Our digital business model means we pass the savings onto you, with up to 0.5% cashback on the purchase of your home
