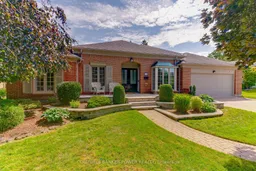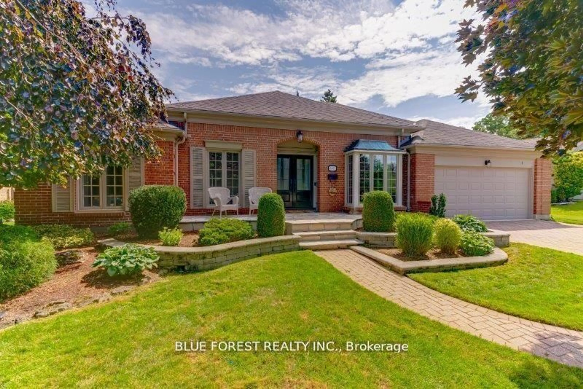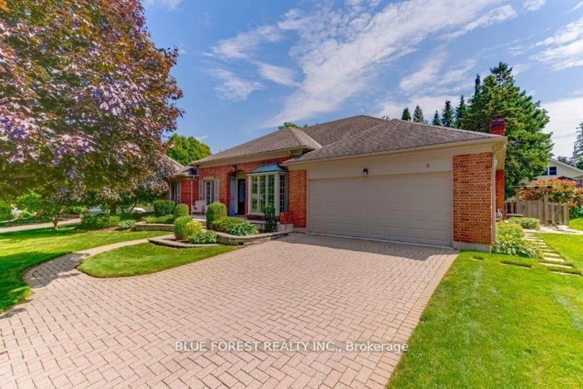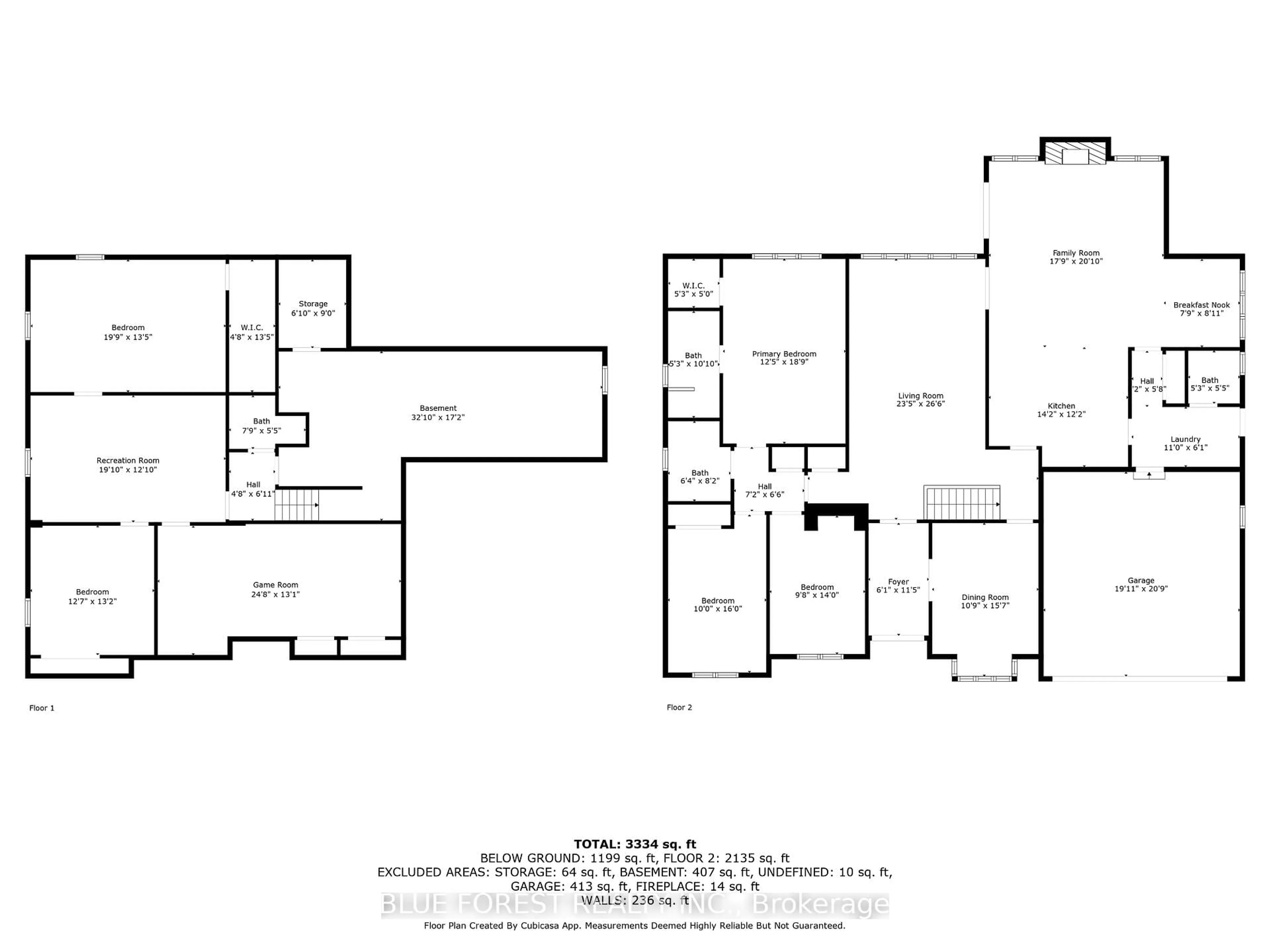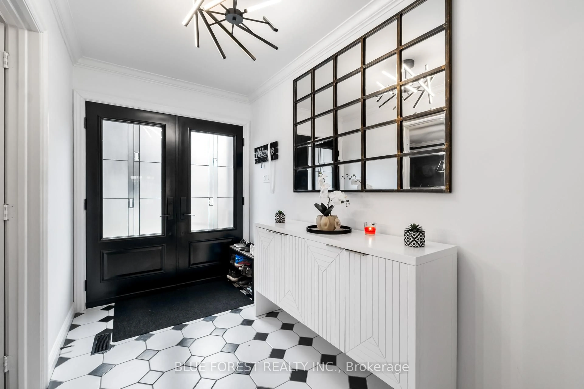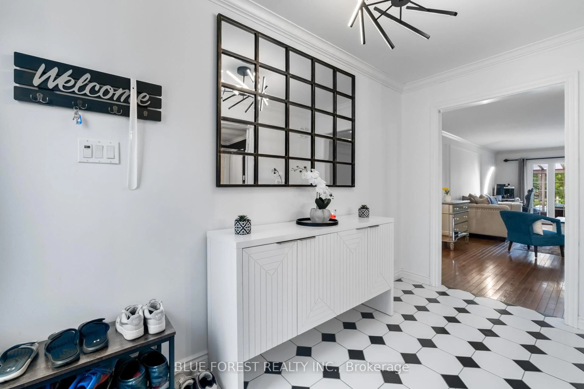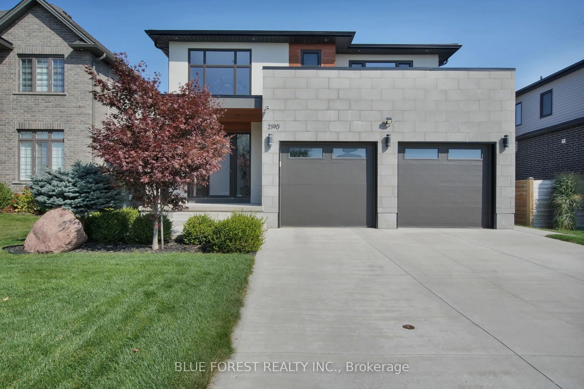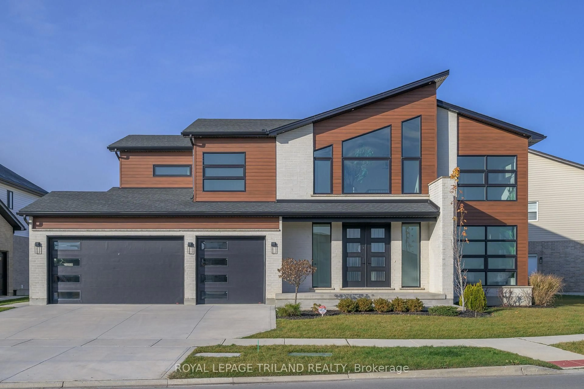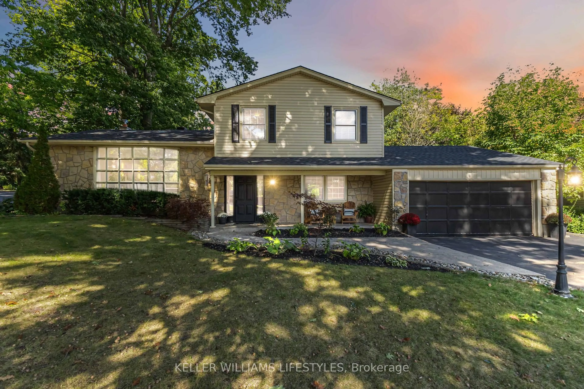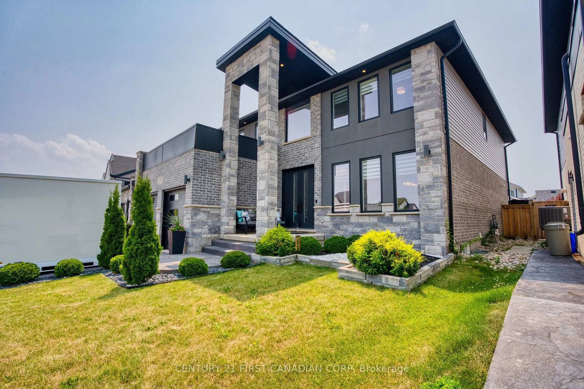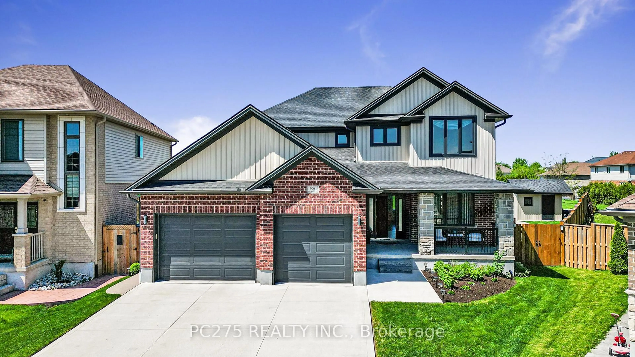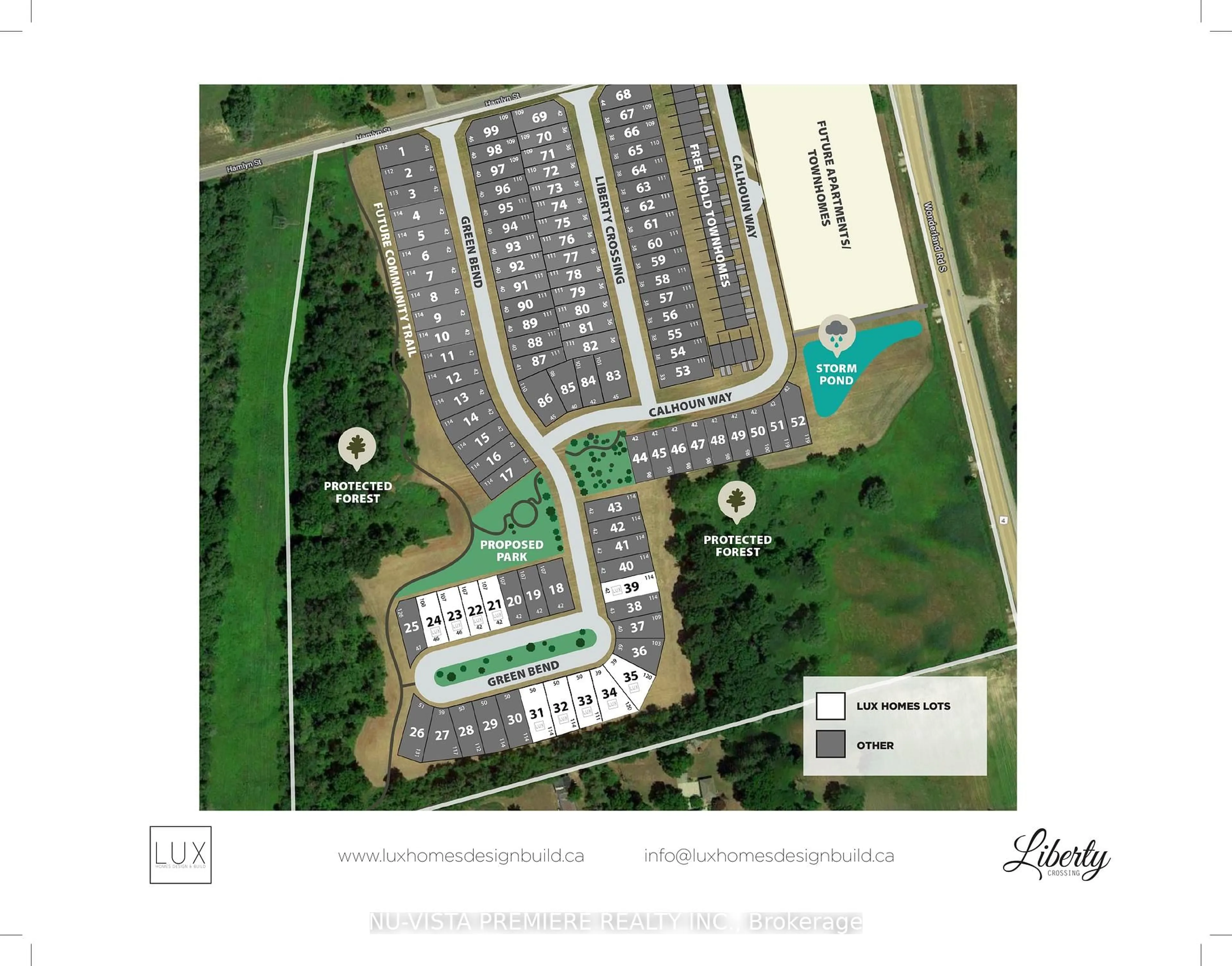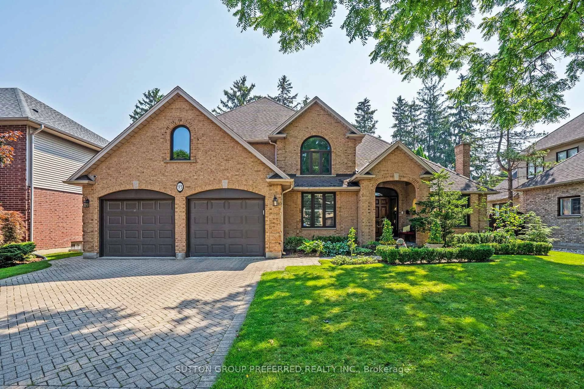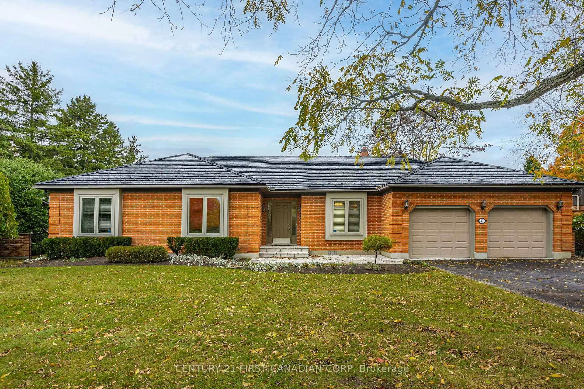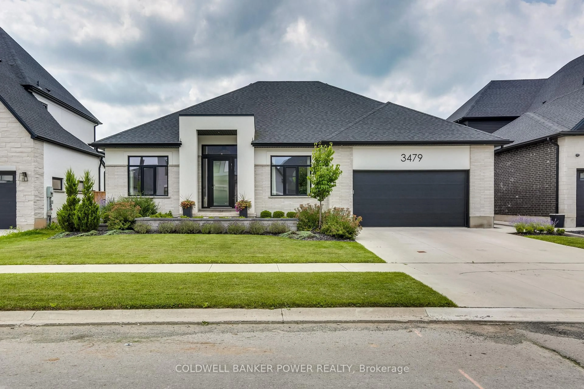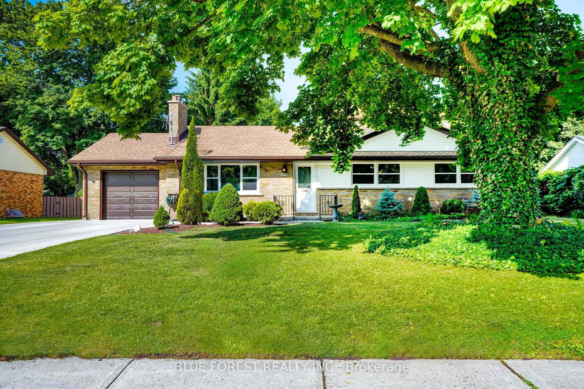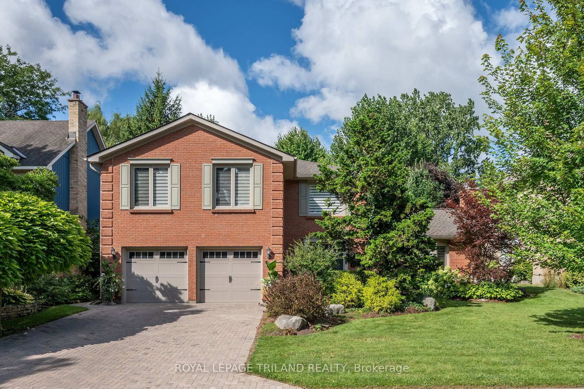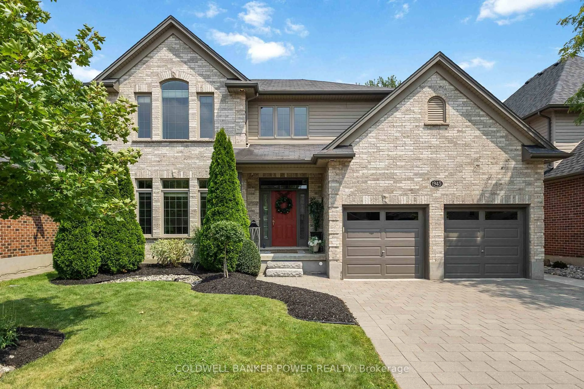6977 Lambeth Walk, London South, Ontario N6P 1A5
Contact us about this property
Highlights
Estimated valueThis is the price Wahi expects this property to sell for.
The calculation is powered by our Instant Home Value Estimate, which uses current market and property price trends to estimate your home’s value with a 90% accuracy rate.Not available
Price/Sqft$494/sqft
Monthly cost
Open Calculator
Description
Situated on a quiet, highly desirable street in Lambeth, this beautifully maintained bungalow offers 2332 sq ft of main floor living space. Immaculate and tastefully decorated, the home boasts a thoughtfully designed layout ideal for both everyday living and entertaining. The main floor features three generously sized bedrooms and 2.5 bathrooms, complemented by rich hardwood flooring throughout much of the home. The open-concept kitchen is equipped with built-in appliances, abundant cabinetry, and plenty of counter space, flowing seamlessly into a spacious great room perfect for gathering with family and friends. You'll also find a formal dining room, an elegant living room, and an updated main-floor laundry areal with picturesque views of the stunning backyard. Step outside to your own private oasis, complete with mature trees, a secluded hot tub, and a luxurious self-cleaning saltwater concrete pool by Hollandia. The finished lower level adds even more living space, including a cozy family room, a large games room, and two bedrooms. Ample storage throughout ensures room for everything. The double-car garage has been upgraded with professionally epoxied flooring, offering a sleek and durable finish. This exceptional home combines style, function, and location truly a must-see property. Don't miss your chance to own this rare gem in Lambeth!
Property Details
Interior
Features
Main Floor
Living
7.16 x 8.1Dining
3.32 x 4.78Kitchen
4.32 x 3.71Breakfast
2.4 x 2.46Exterior
Features
Parking
Garage spaces 2
Garage type Attached
Other parking spaces 4
Total parking spaces 6
Property History
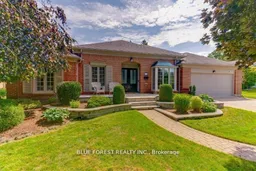 49
49

