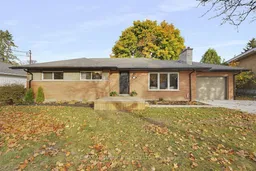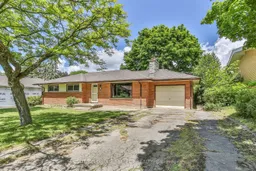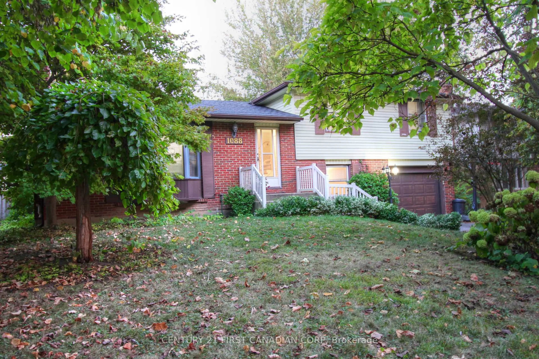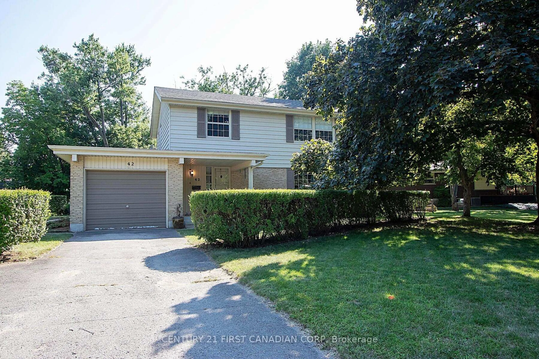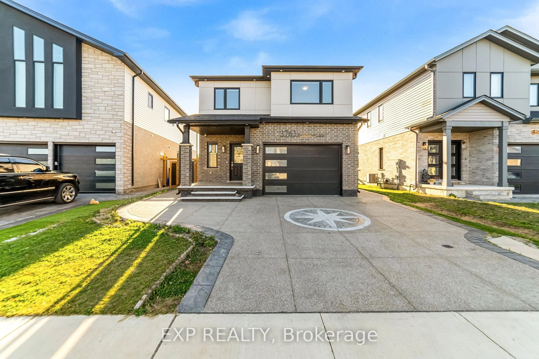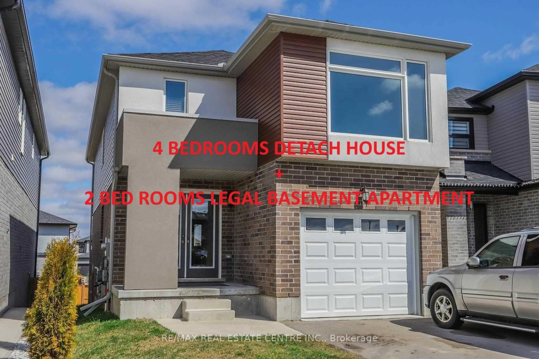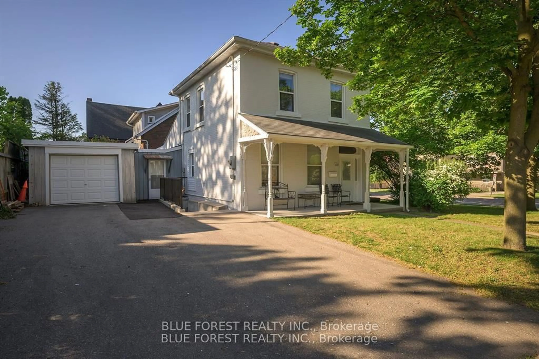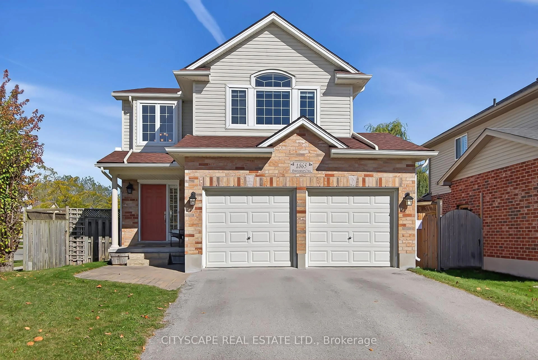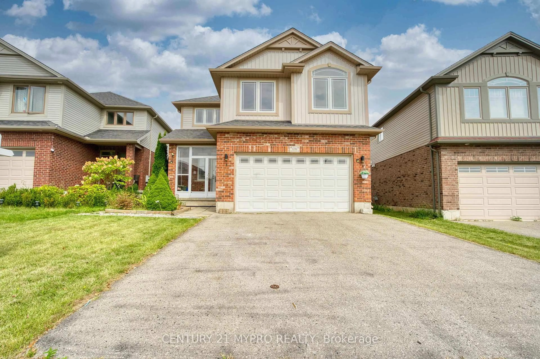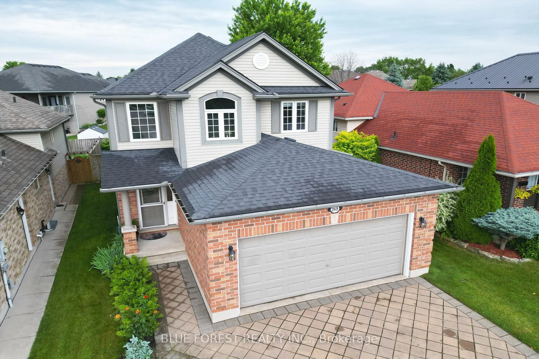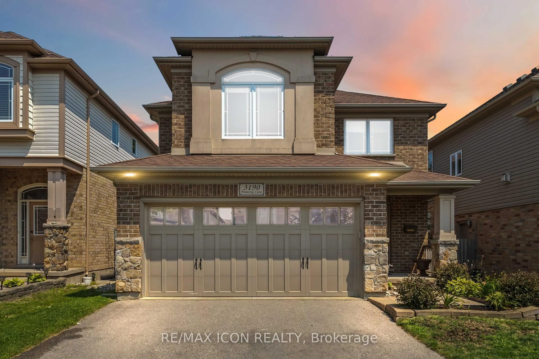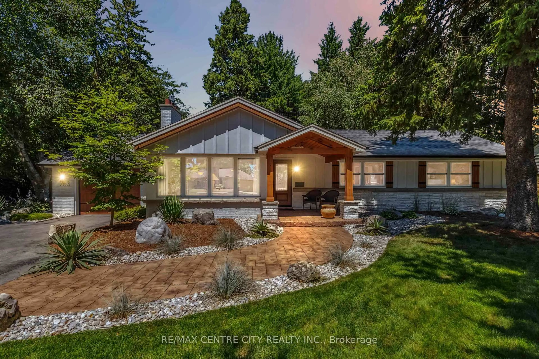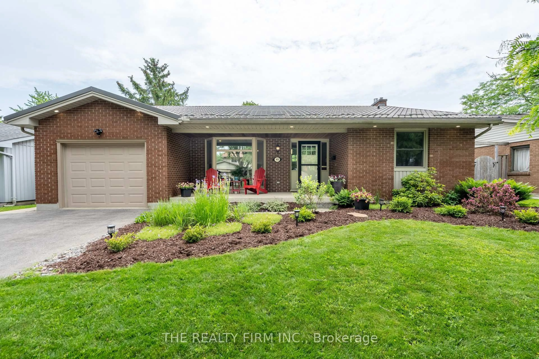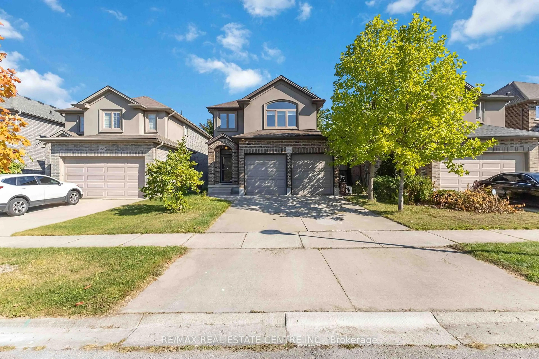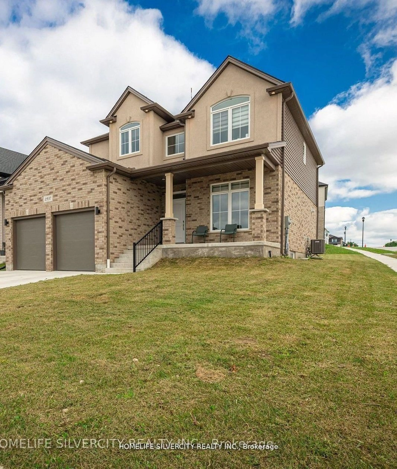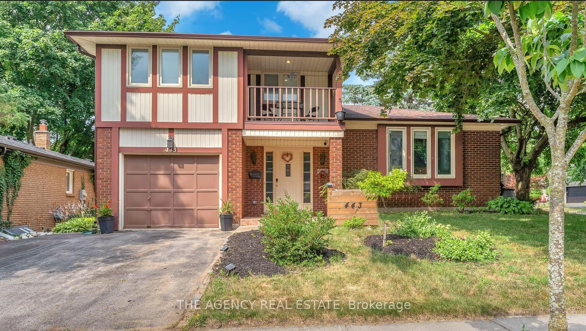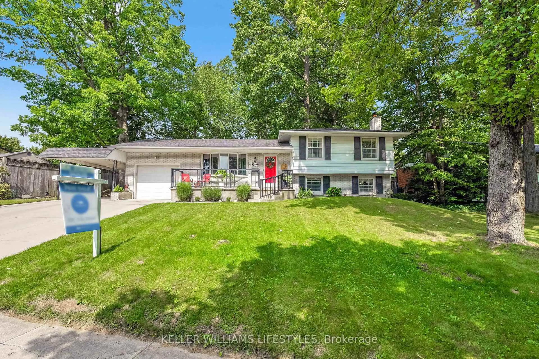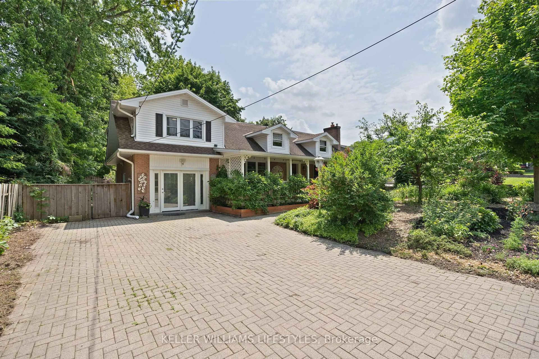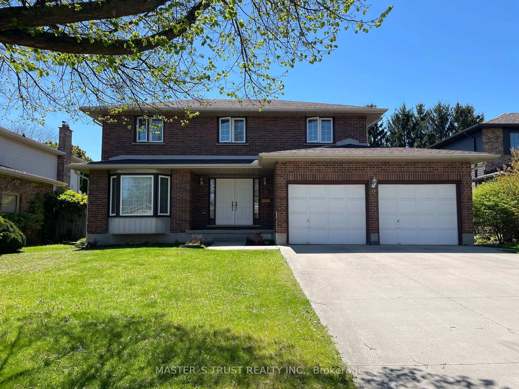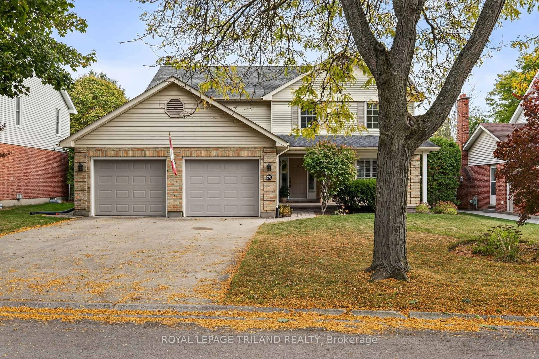Check out this charming Oakridge bungalow thats perfect for all family types! Located on a quiet crescent, this home has been fully renovated from top to bottom, boasting a stylish and neutral dcor thatll fit your vibe. With an updated floor plan, youll enjoy all the space your family will need.This bungalow features 4 bedrooms, 2 on the main, 2 in the lower that can be used as bedrooms, home gym or office spacesuper flexible! Youll love the three brand-new bathrooms, making morning routines a breeze. The kitchen is a dream, complete with hard surface countertops and a sleek tile backsplash with a centre island, perfect for those family breakfasts or entertaining friends.The primary bedroom is a true retreat, featuring a stunning new 4-piece ensuite with double sink and glass walk in shower. It also has a spacious walk-in closet with custom built-insideal for keeping everything organized.Youll appreciate the new double-wide concrete driveway, which makes parking a cinch. The private rear yard is great for kids to play, the dogs to run around or for hosting summer barbecues. Plus, youre just a stones throw from fantastic schools, sporting facilities and all the shopping you could want in the west end.This Oakridge gem is ready for you to make it your owndont miss out on the chance to call it home!
