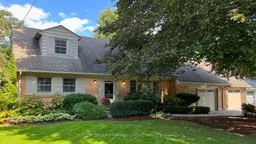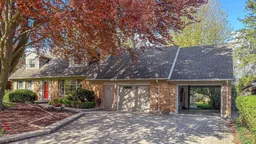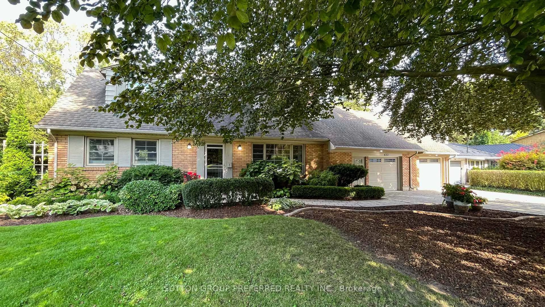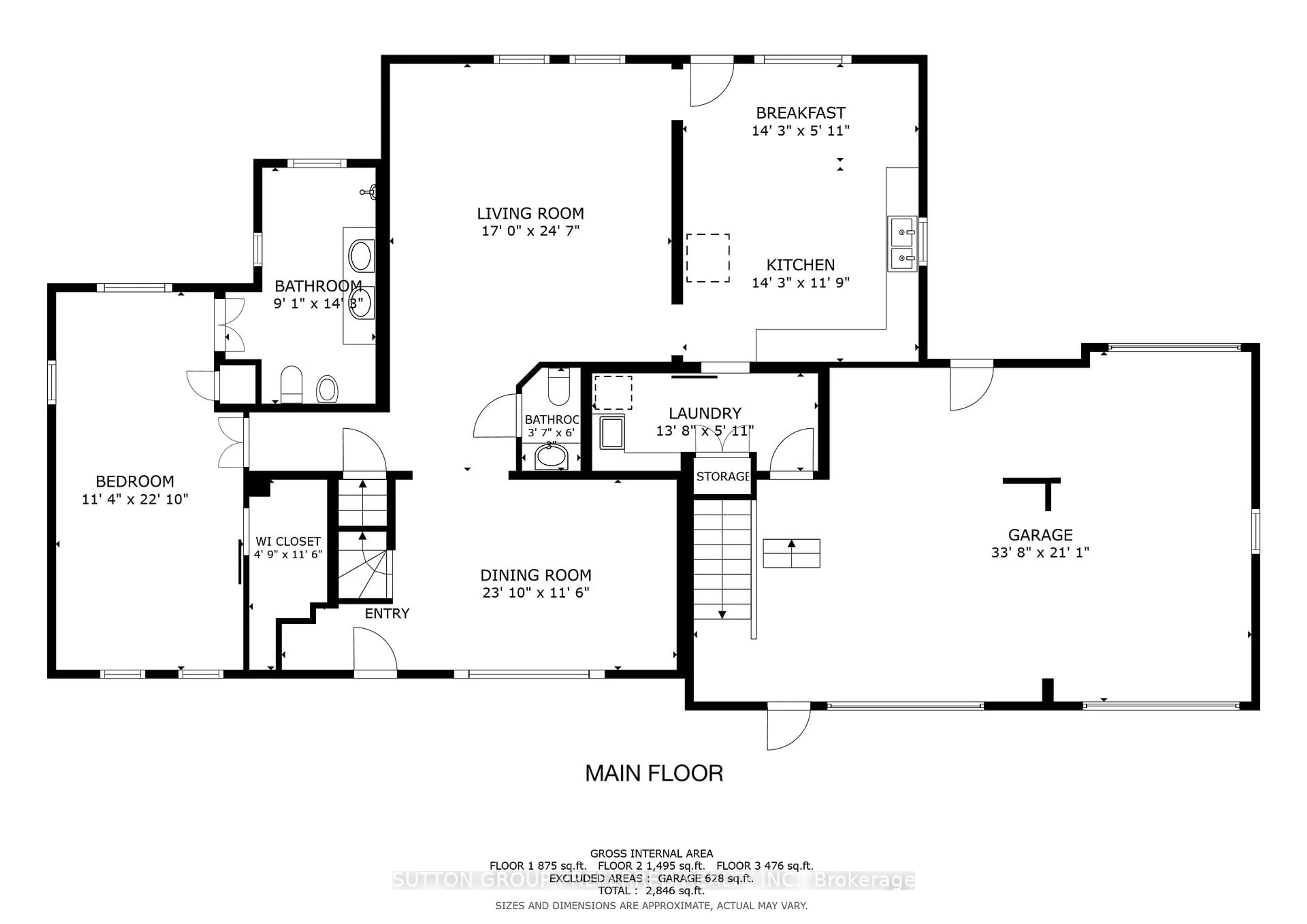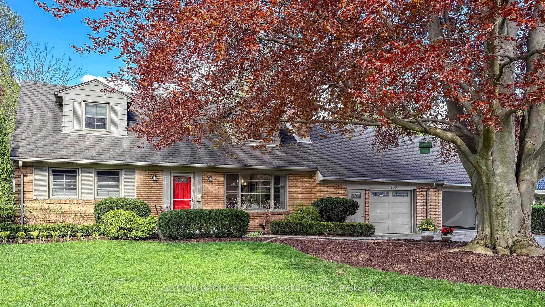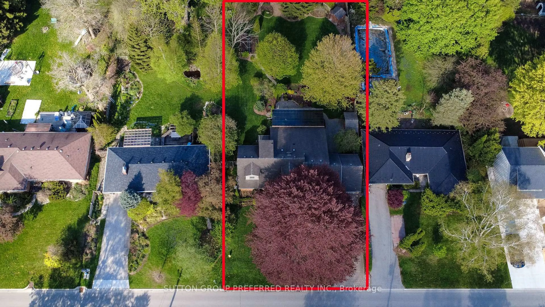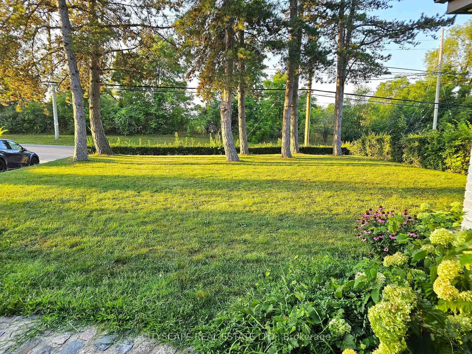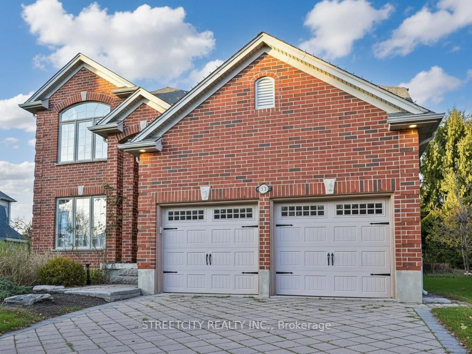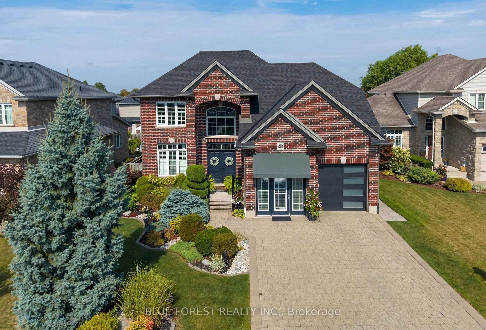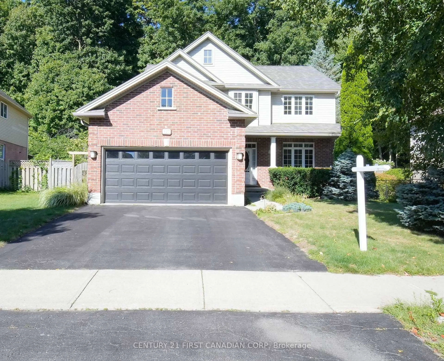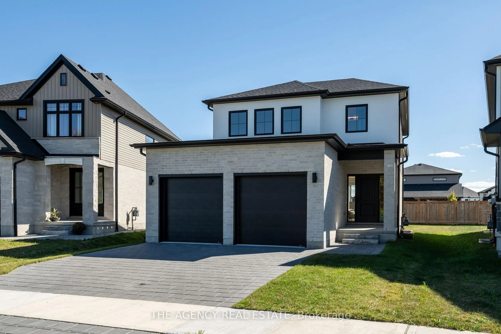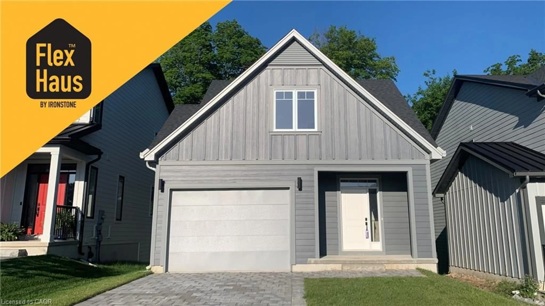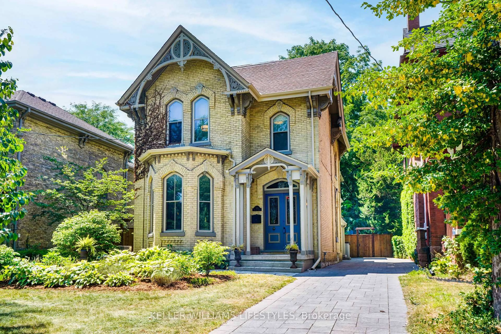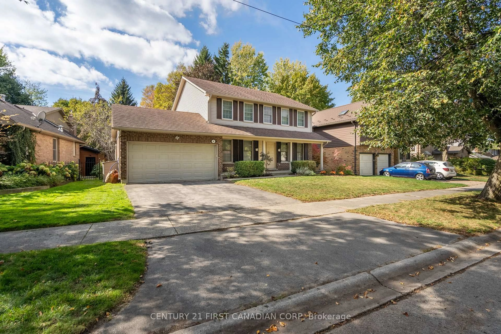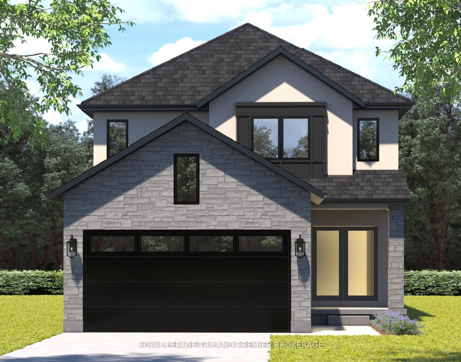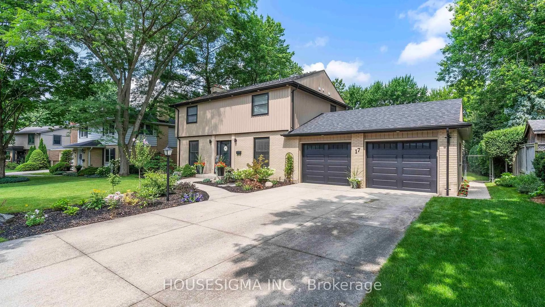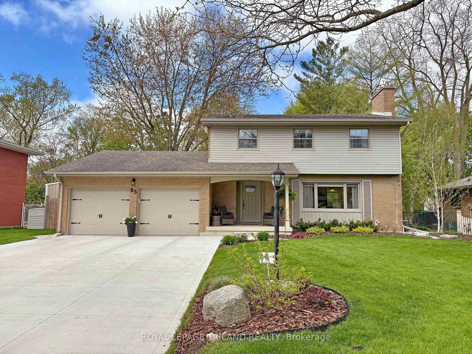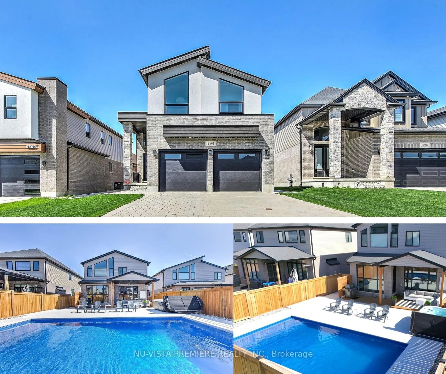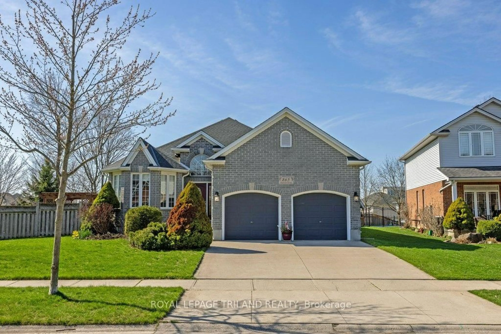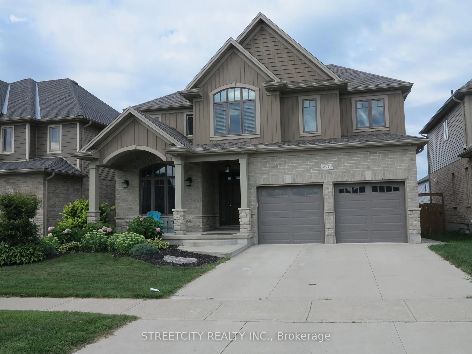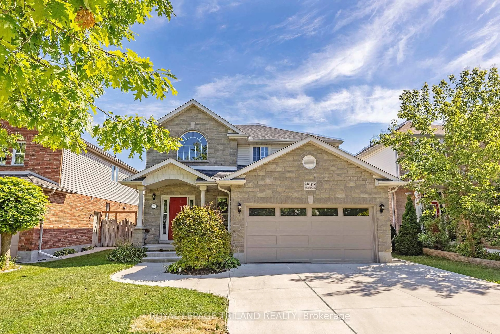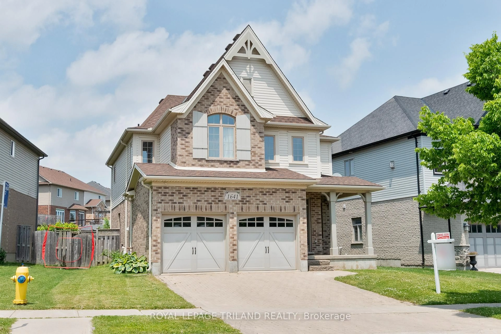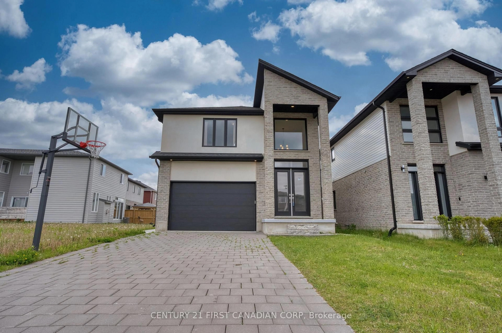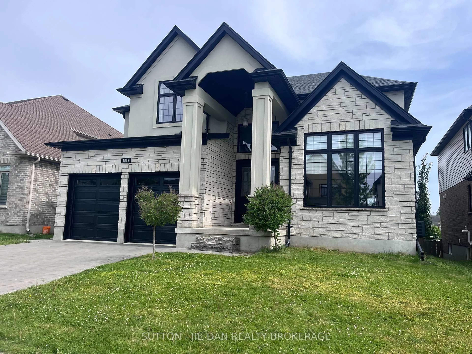433 West Mile Rd, London North, Ontario N6H 3M3
Contact us about this property
Highlights
Estimated valueThis is the price Wahi expects this property to sell for.
The calculation is powered by our Instant Home Value Estimate, which uses current market and property price trends to estimate your home’s value with a 90% accuracy rate.Not available
Price/Sqft$449/sqft
Monthly cost
Open Calculator

Curious about what homes are selling for in this area?
Get a report on comparable homes with helpful insights and trends.
+10
Properties sold*
$793K
Median sold price*
*Based on last 30 days
Description
This Cape Cod-style residence at 433 West Mile Road stands out not just for its character and elegant updates, but for the sense of comfort and calm it gives the moment you walk through the door. Thoughtfully renovated and beautifully maintained, this home offers 2,370 sq. ft. of main living space, with a layout that works for a growing family, multi-generational needs, or discerning buyers looking to downsize in style without compromising on quality. Main floor magic with a primary bedroom suite on the main floor with a walk-in closet, spa-like ensuite with a heated floor, a walk-in shower and even an bidet! Oak hardwood flooring on the main, you'll love the bright dining room with a wood burning fireplace, the large family room overlook the private back yard with a cozy gas fireplace and then, the gourmet kitchen ! Premium appliances (Dacor, Bosch, Zephyr), heated floors, and a serene view of your private, fenced 204 backyard. The charming upstairs has two generous bedrooms with dormer windows and a full 4-piece bath, perfect for guests or family. The versatility below the main floor has another bathroom, a large games room/Office/playroom, a workshop, with ample storage, and walkout access to a 2.5-car garage (plus rear garage door to backyard)The covered deck and professionally landscaped gardens create an outdoor sanctuary. Whether you're entertaining, relaxing, or envisioning an in-ground pool, this backyard delivers peace and potential. This is not a cookie-cutter home. It was designed with long-term comfort in mind including wider hallways and doorways for accessibility. Every room is bright, well-proportioned, and full of thoughtful touches. If you have been watching the market and waiting for that house, the one that feels like home the moment you arrive this is it. Nothing cookie-cutter about this one, be different, live your live well! Looking for a long close? That can work too.
Property Details
Interior
Features
Main Floor
Living
7.52 x 5.18hardwood floor / Gas Fireplace / Casement Windows
Laundry
4.2 x 1.56Laundry Sink
Kitchen
4.35 x 3.62B/I Appliances / Granite Counter / Heated Floor
Breakfast
4.35 x 1.56W/O To Patio / B/I Desk / French Doors
Exterior
Features
Parking
Garage spaces 2.5
Garage type Attached
Other parking spaces 4
Total parking spaces 6
Property History
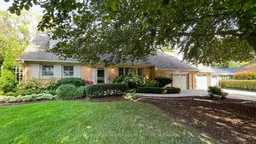 45
45