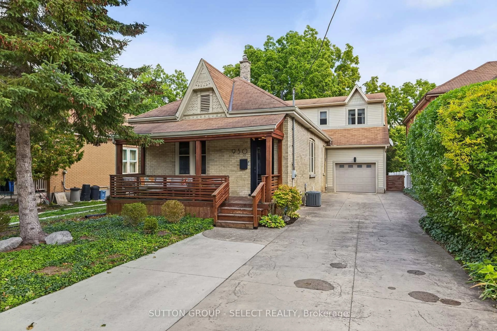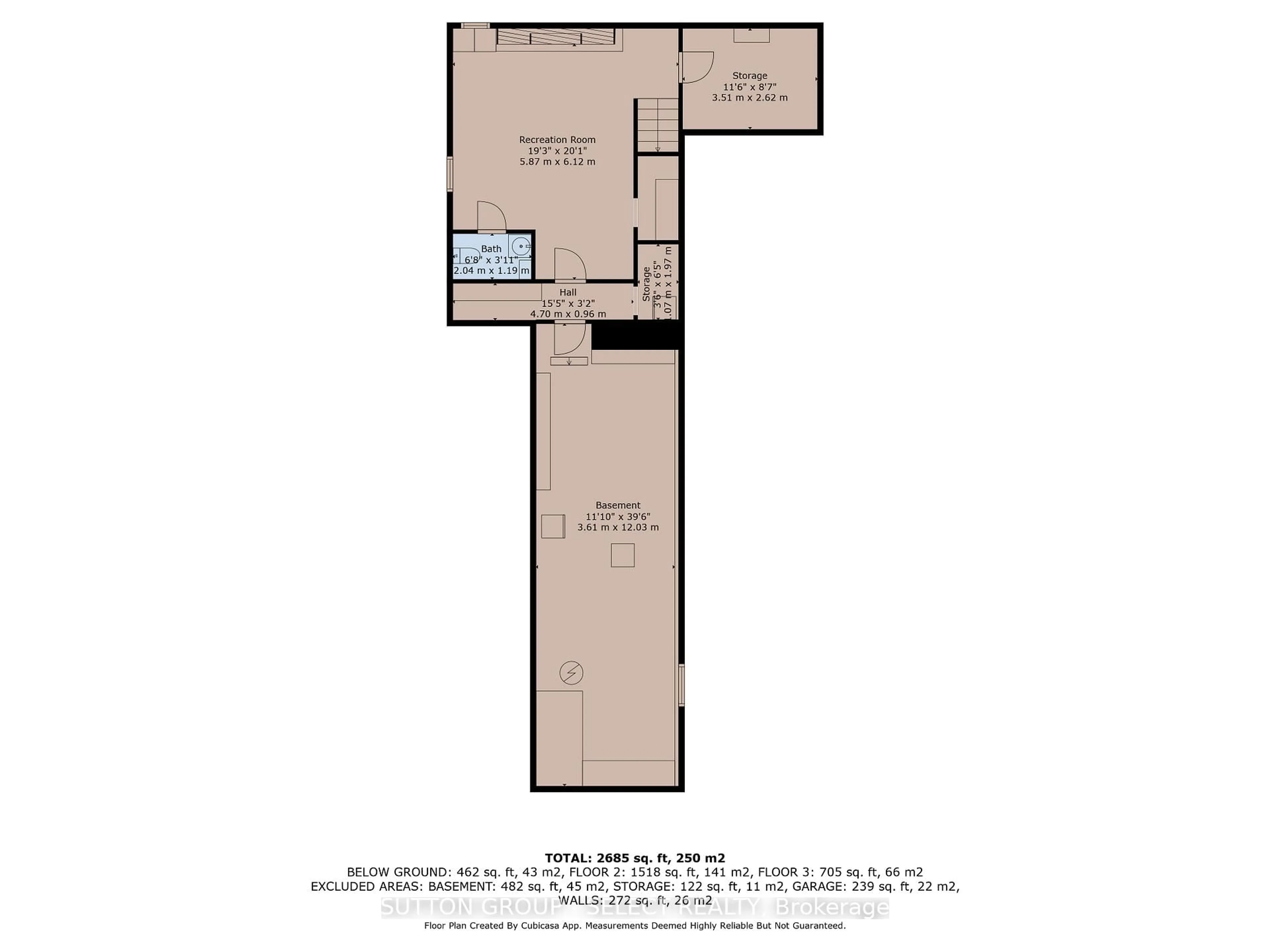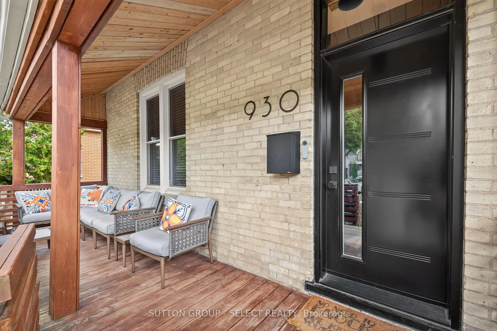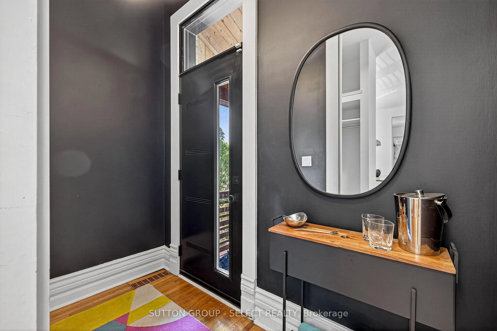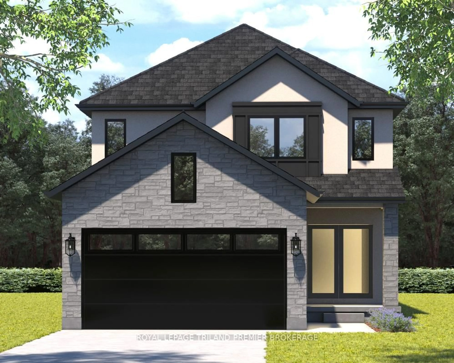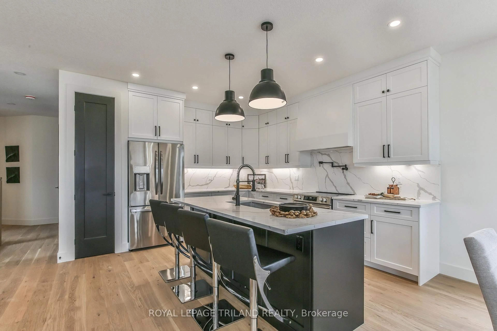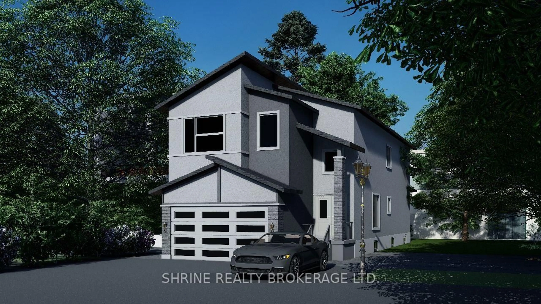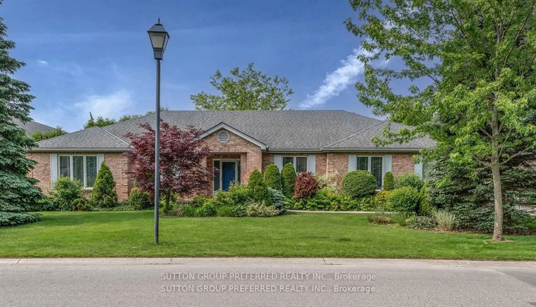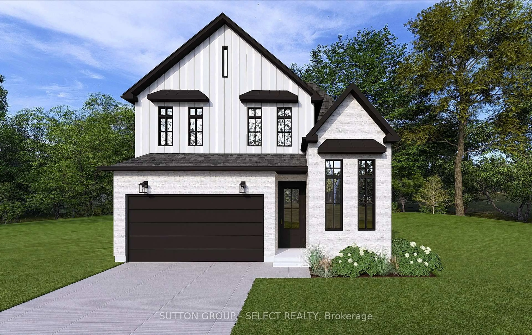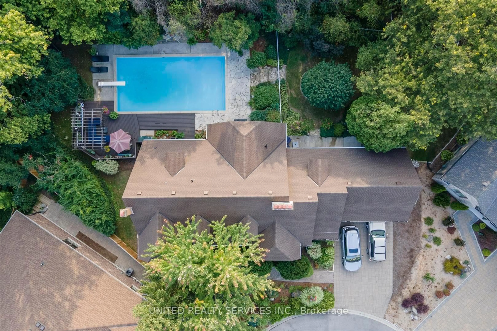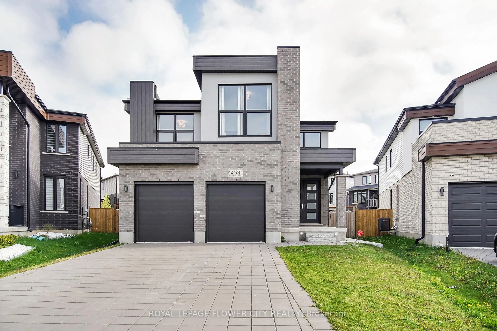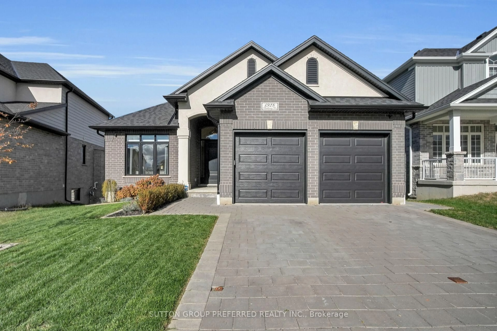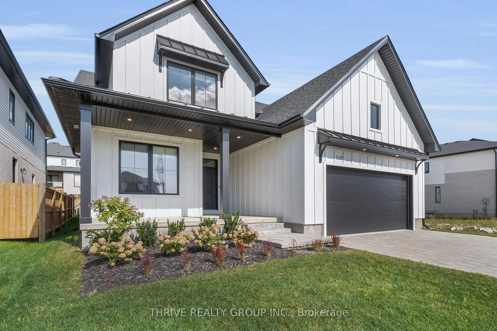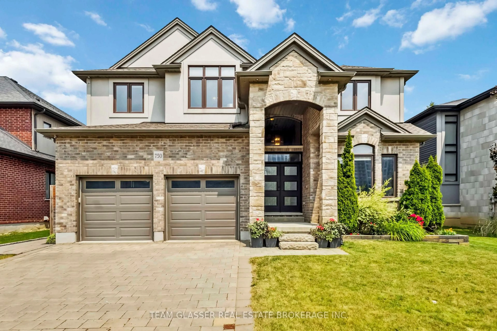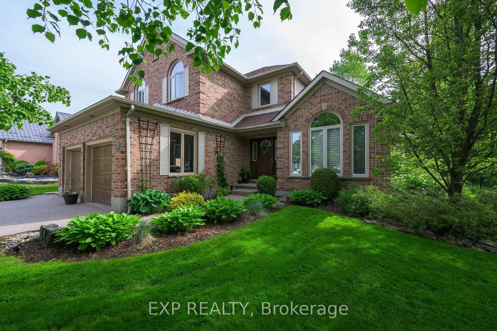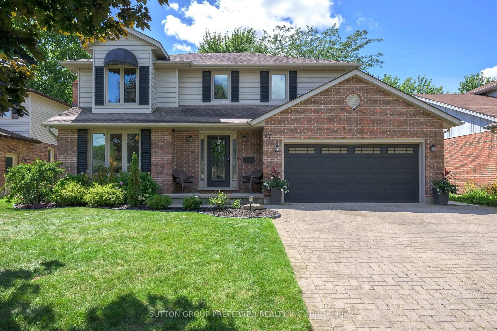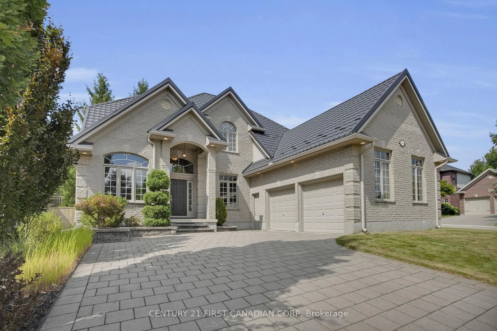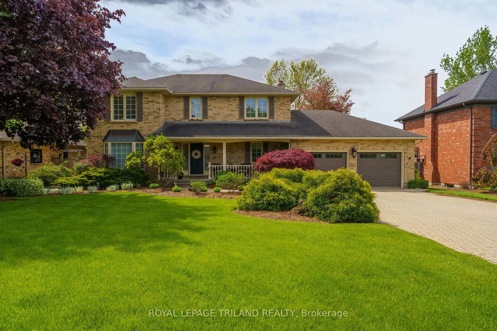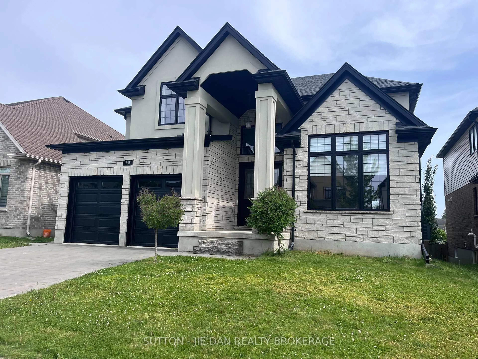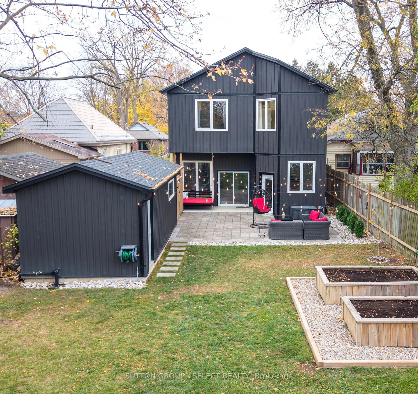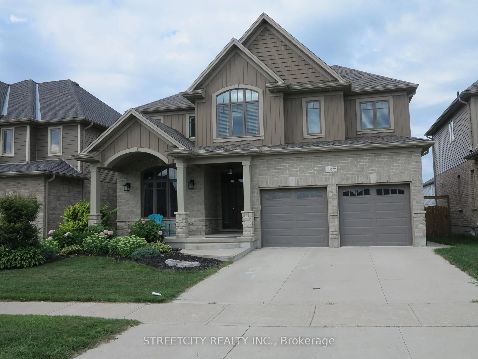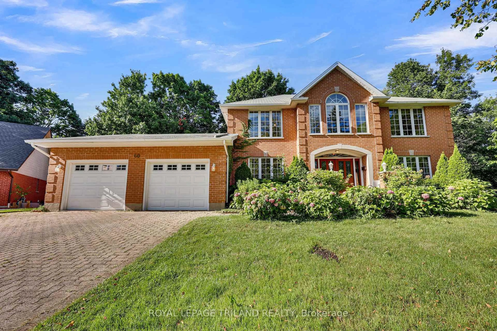930 WELLINGTON St, London East, Ontario N6A 3S9
Contact us about this property
Highlights
Estimated valueThis is the price Wahi expects this property to sell for.
The calculation is powered by our Instant Home Value Estimate, which uses current market and property price trends to estimate your home’s value with a 90% accuracy rate.Not available
Price/Sqft$530/sqft
Monthly cost
Open Calculator
Description
Located in desirable Old North, this 2-storey family home has curb appeal and style. From its amazing front porch to the expansive backyard with deck, landscaping and lots of space, this home has it all. The front of the house has a convenient office space with an accent wall and electric fireplace. The dining area is spacious and has plenty of natural light. The living room has built in millwork with a sink. The home really opens up to highlight the family room overlooking the spacious custom kitchen with stainless steel appliance, backsplash, over-sized island with bar seating and plenty of storage. The main floor is completed with a good-sized bedroom, laundry area and full 5-piece bathroom. The upper level has an impressive primary bedroom suite complete with ensuite bath and water closet. A second bedroom with an ensuite bathroom completes the upper level. The basement is partially finished with an impressive rec room, a storage area and a 2-piece bathroom. The back deck is inviting and overlooks the fully fenced expansive backyard. Located close to hospital, shopping, parks and downtown, this home is not to be missed! Book your private showing today!
Property Details
Interior
Features
2nd Floor
Primary
4.96 x 6.913rd Br
3.51 x 3.23Exterior
Features
Parking
Garage spaces 1
Garage type Attached
Other parking spaces 4
Total parking spaces 5
Property History
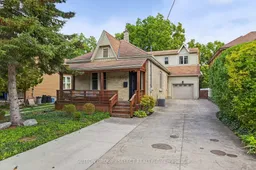 45
45
