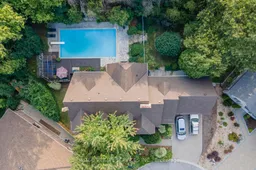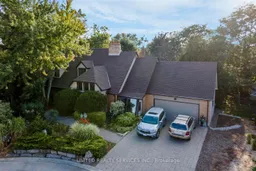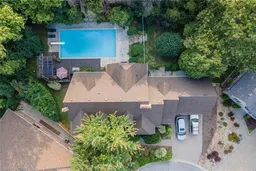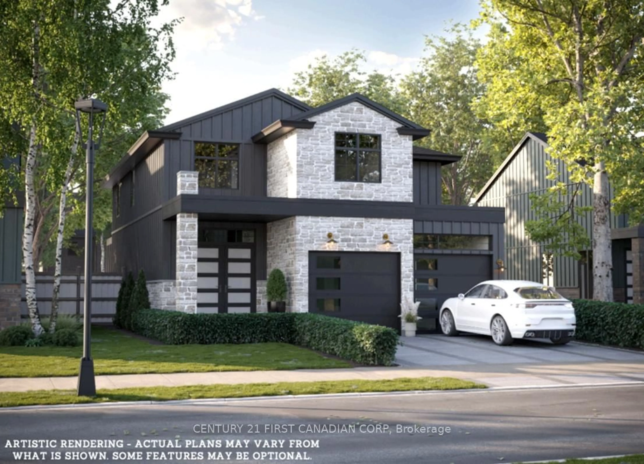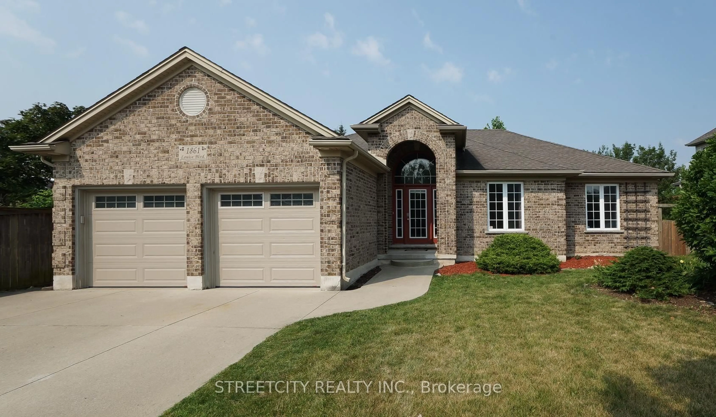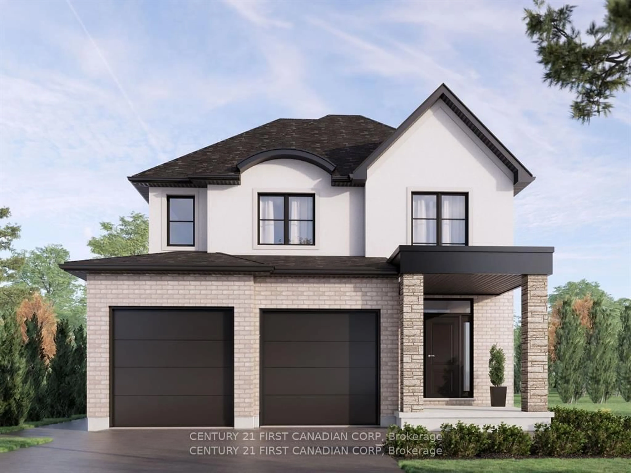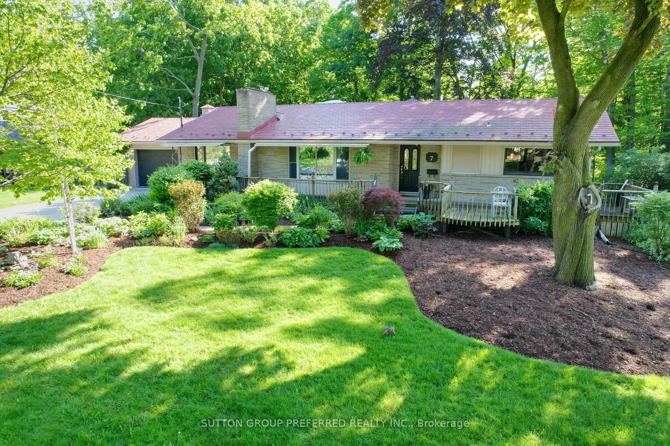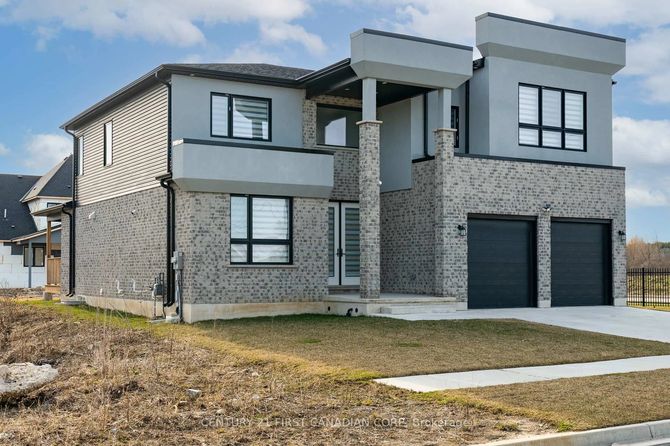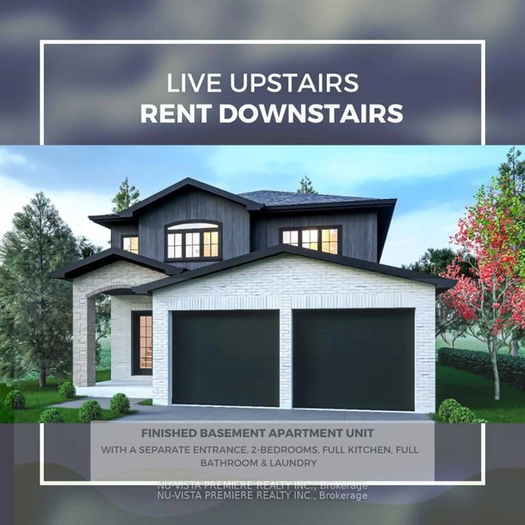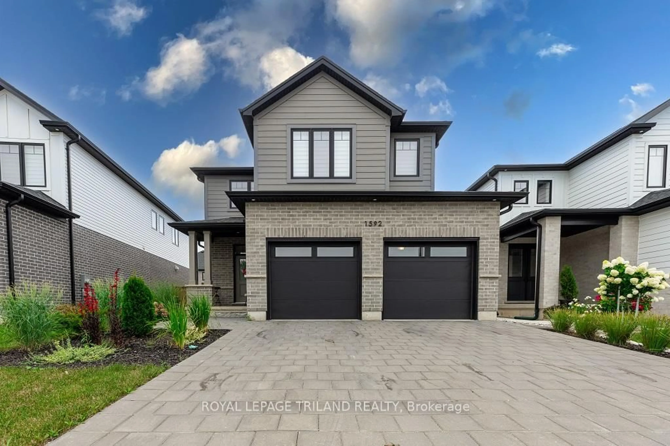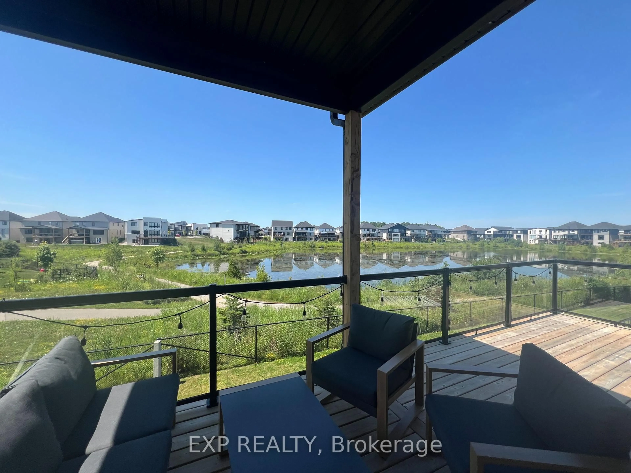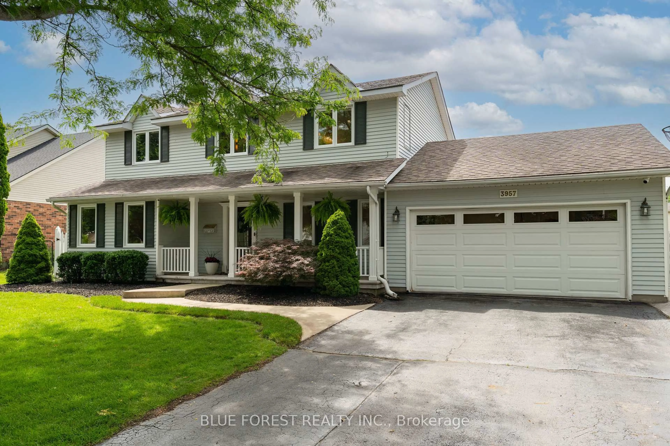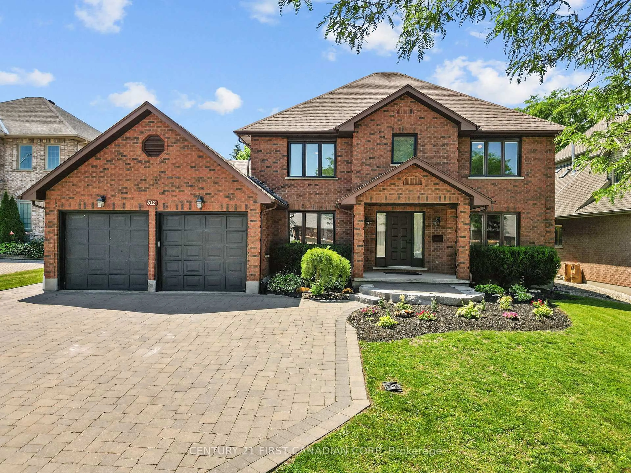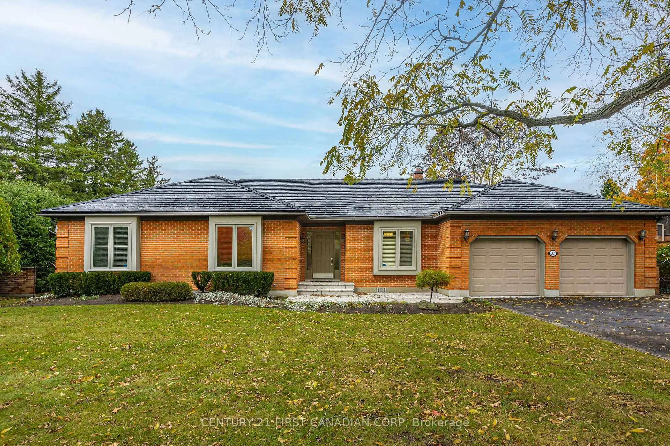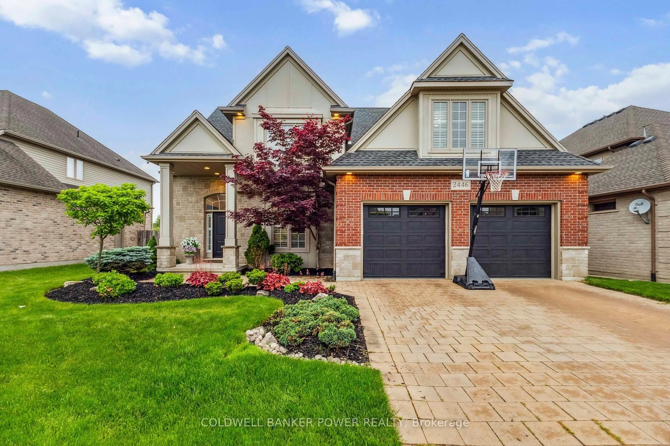Unique sprawling Cape Cod style home on a very private treed pie shaped lot boasting a rear yard oasis and situated at the end of a private enclave. A birdwatchers and gardeners dream as perennials and nature abound. Featuring 4 bedrooms and 3 bathrooms with 3,600 square feet above grade.Enjoy the 2 storey great room open to the area above with a fieldstone fireplace. Spacious master bedroom has a walk-in closet, sitting area and a 5 pc. ensuite with jetted tub. There are 3 fireplaces, one natural gas and two electric. Family room has an attached atrium facing east. Enjoy the sunsets from the 2nd level balcony overlooking the pool. There is a huge rec room, fireplace, cold room and play area in the lower level with a sauna, 3-pc bathroom, and a roughed in kitchen.Main floor laundry room has a convenient change room with patio doors opening to the pool area. A 5-pc bathroom is located on the main floor as well. Most flooring is cherry, walnut and travertine. Numerous built-ins throughout. Kitchen was updated with oversized island, bar sink, bar fridge, pantry and plenty of valance lighting. Paving stone driveway accommodates 4 cars. All underground connections were completely replaced in 2008 includiong sewer, waterline and electrical. New roof in 2022.Easy walk to river trails and bike paths. The new Stoney Creek Plaza is just a 3 minute walk away offering one stop shopping.The square footage has great potential for multi-generational use or income potential. Seller will pay 1 year condo fees to buyers as a credit on closing.
Inclusions: Built-In Microwave, Central Vacuum & All Accessories, Fridge, Gas Stove, Dishwasher, Washer, Dryer, Wine Cooler, Garage Door Opener, All Pool Equipment, Neptune Auto Pool Cleaner & Attachments, Hard Winter Safety Cover, 2 Poles (1 Brush, 1 Net).
