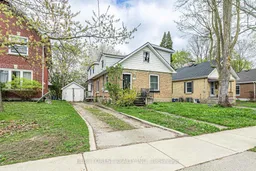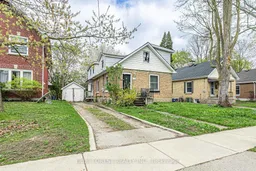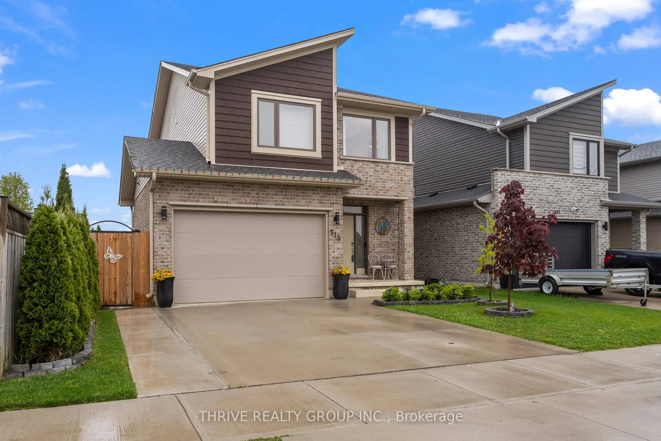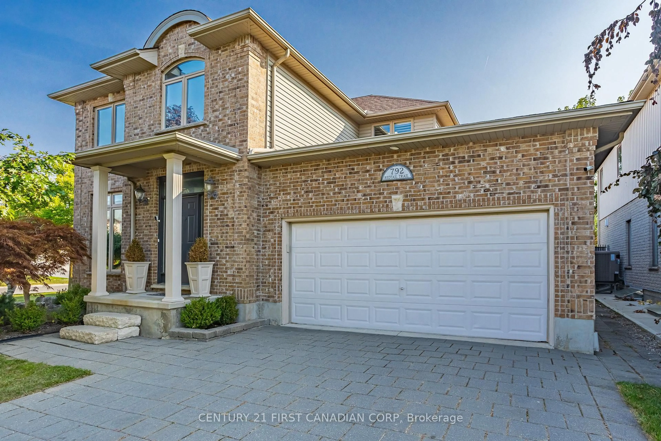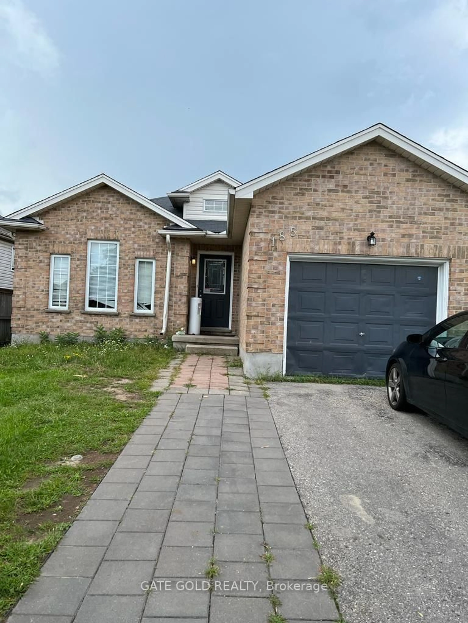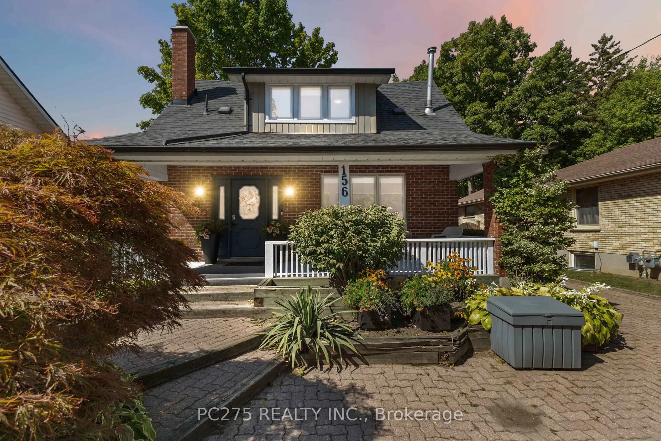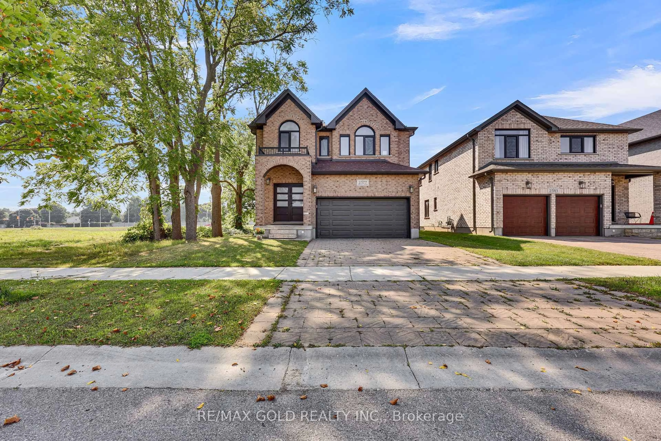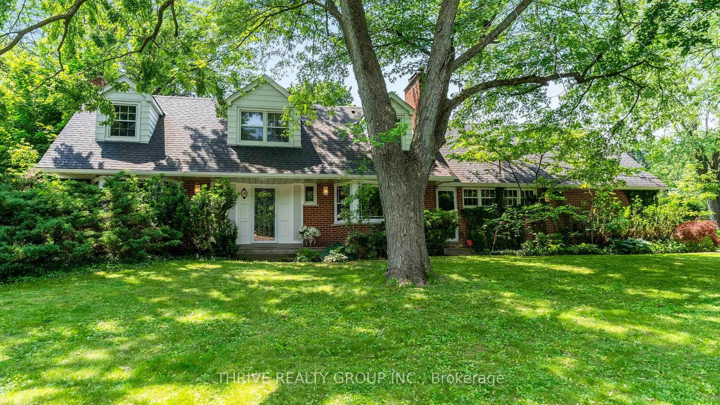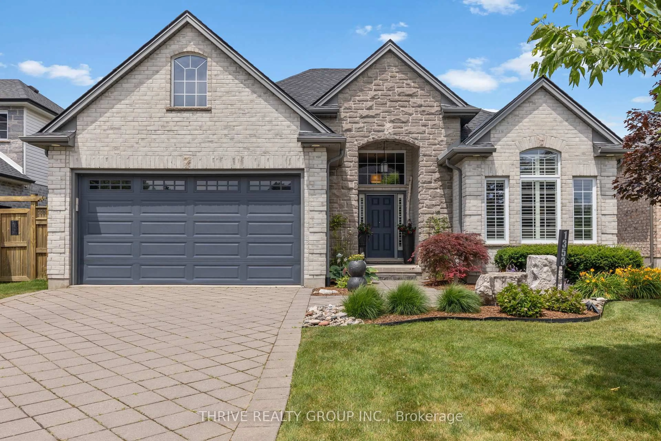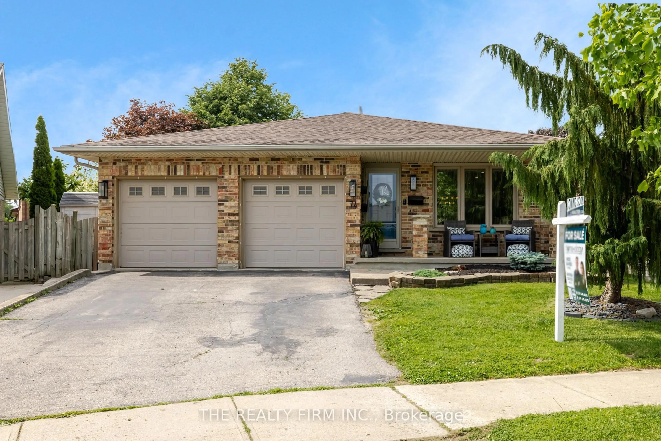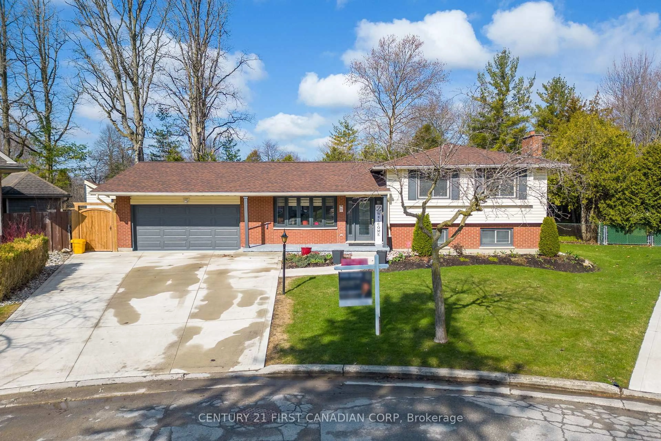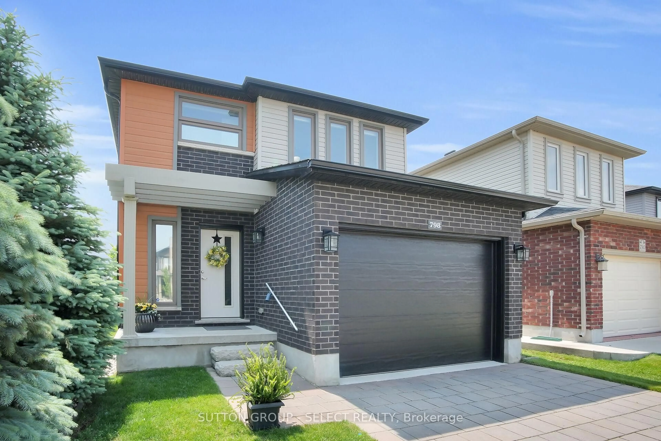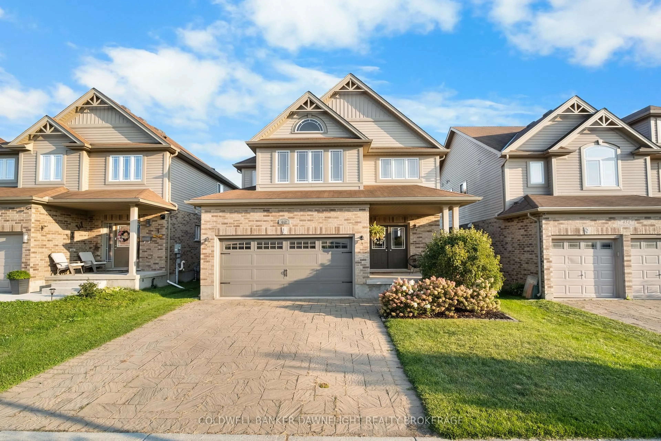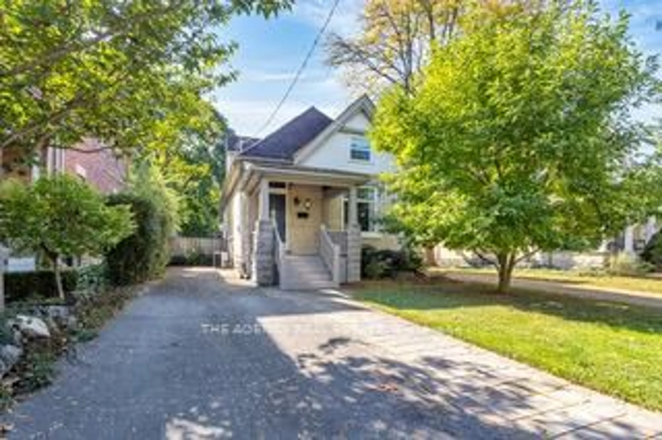Charming 5+1 Bedroom, 3 Bathroom Home on a Quiet Tree-Lined StreetWelcome to this beautifully maintained brick home nestled on a peaceful, tree-lined street in one of Londons most desirable neighbourhoods. With 5 spacious bedrooms plus a den and 3 full bathrooms, this property offers an ideal layout for large families, multigenerational living, or those in need of extra space for a home office or hobby room.Step inside to discover a warm and inviting interior featuring classic hardwood flooring throughout the main and upper levels, offering timeless character and lasting durability. The oversized eat-in kitchen is perfect for gatherings and daily living, with plenty of space and functionality, including two fridges and a freezer.Thoughtful updates include new windows (2019), updated electrical, a new roof, and new laminate flooring in the kitchen. The detached garage provides additional storage options, and the low-maintenance yard makes outdoor upkeep a breeze.Located close to parks, schools, shopping, and public transit, this is a rare opportunity to own a spacious, move-in-ready home in a mature and convenient location.
Inclusions: 2 Fridges, Freezer, Dishwasher, Stove
