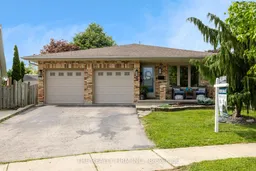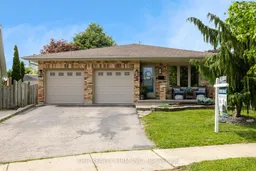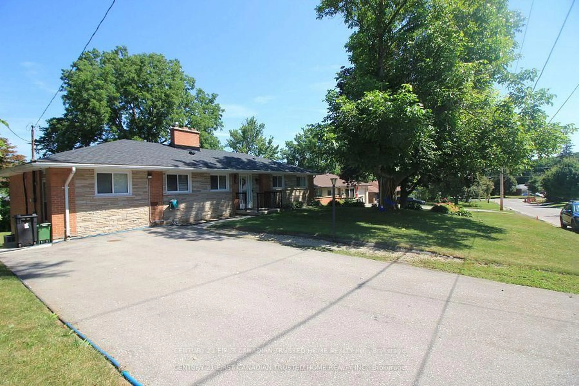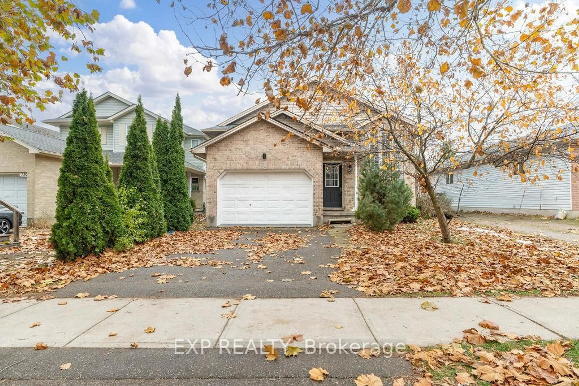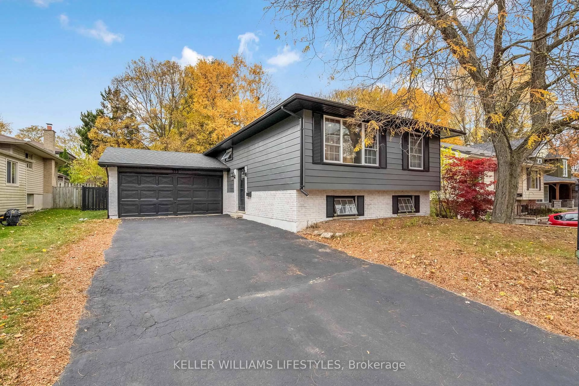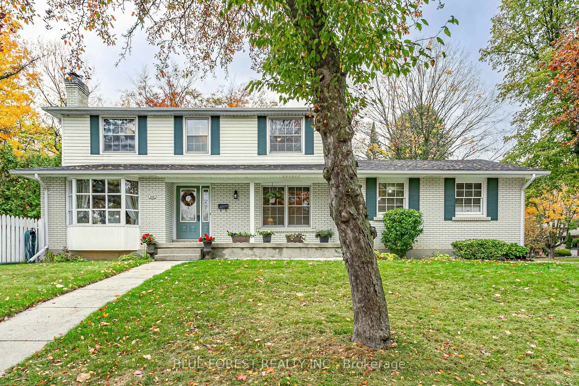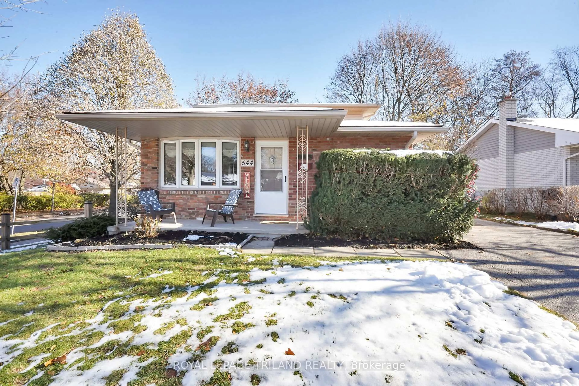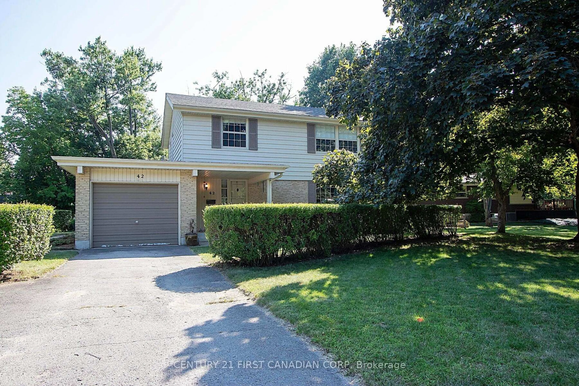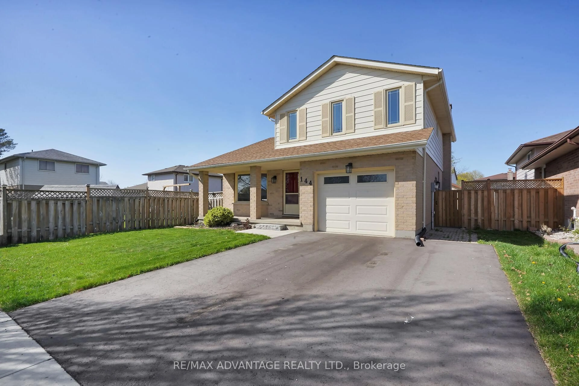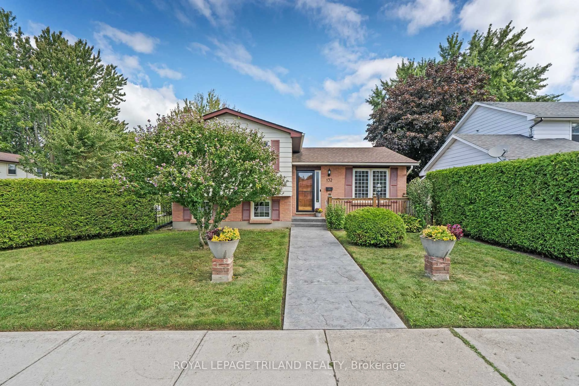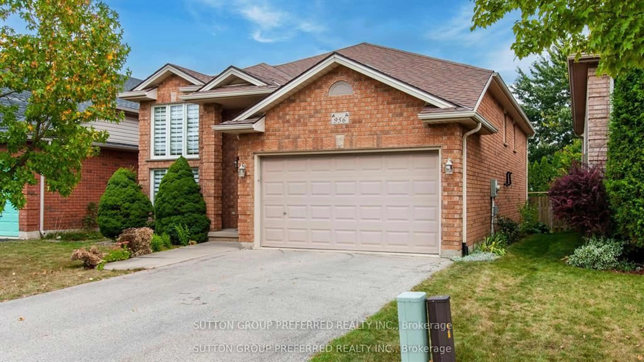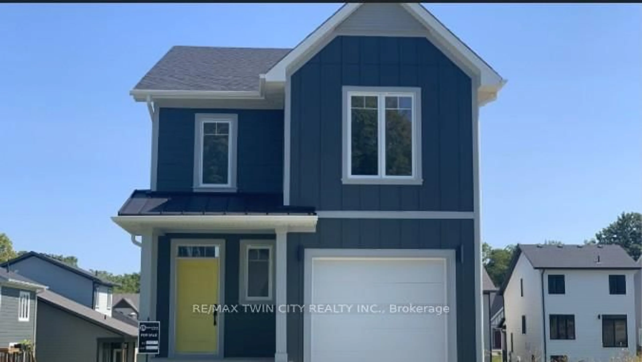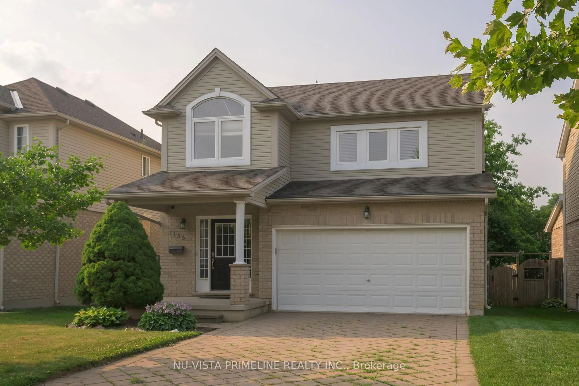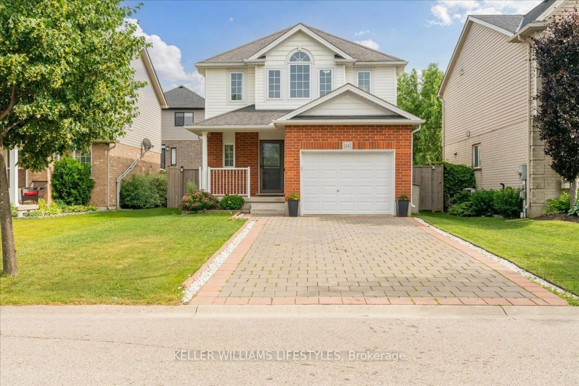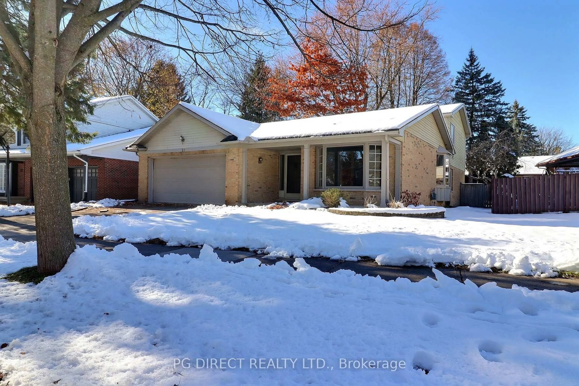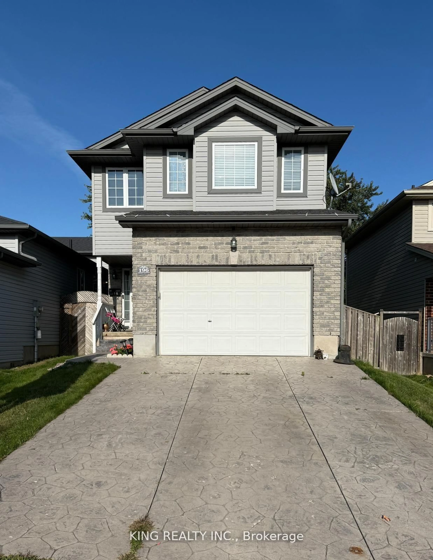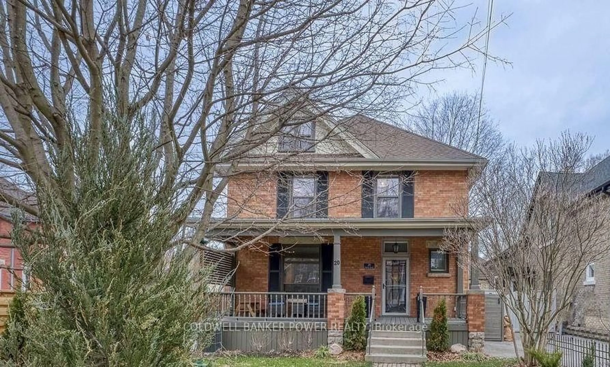Welcome to 74 Jutta Crescent -- Where Style Meets Family Living. Tucked away on a quiet crescent in the heart of South London's sought-after White Oaks neighbourhood, this beautifully renovated 4-level backsplit is the perfect blend of comfort, function, and modern design -- ideal for young, growing, and multi-generational families alike. Step inside and be greeted by an open main floor layout with durable luxury vinyl plank flooring throughout. Enjoy a sunlit front living room, formal dining area, and stunning designer kitchen featuring tall cabinets with crown moulding, quartz countertops, large island with breakfast bar, sleek cooktop, wall oven, built-in microwave, custom range hood, tile backsplash, floating shelves, pantry, and even a coffee bar. Upstairs, you'll find three spacious bedrooms with new carpet and gorgeous 5-piece bath filled with sunlight and modern finishes. The lower level offers a massive second living room anchored by a modern fireplace with stylish built-ins and a beautifully updated 3-piece bath. The fully finished basement includes a 4th bedroom, spacious laundry, and third living area complete with built-in desk and floating shelves -- perfect for a home office or teen retreat. Step outside to enjoy a private backyard oasis with a covered concrete patio, lush landscaping, kids playground, and plenty of green space -- ideal for both relaxing and entertaining. The two-car attached garage completes this exceptional family home. Close to schools, parks, shopping, and easy highway access -- this home is the complete package. Don't miss this rare opportunity. Additional Updates in 2023: Blown-In Insulation, Garage Man Door, Garage Door to Home, Lower Windows, Staircase Railing.
Inclusions: Refrigerator, Cooktop, Dishwasher, Wall Oven, Microwave, Bar Fridge, Storage Shed, Playground, Trampoline
