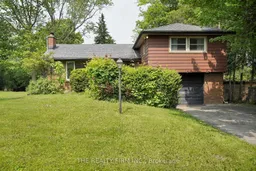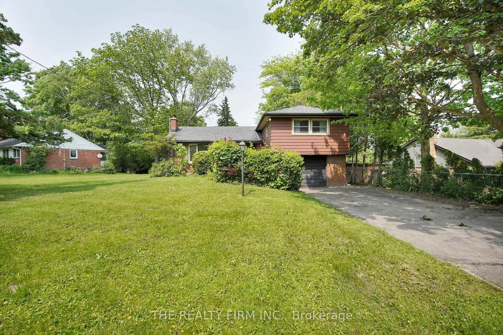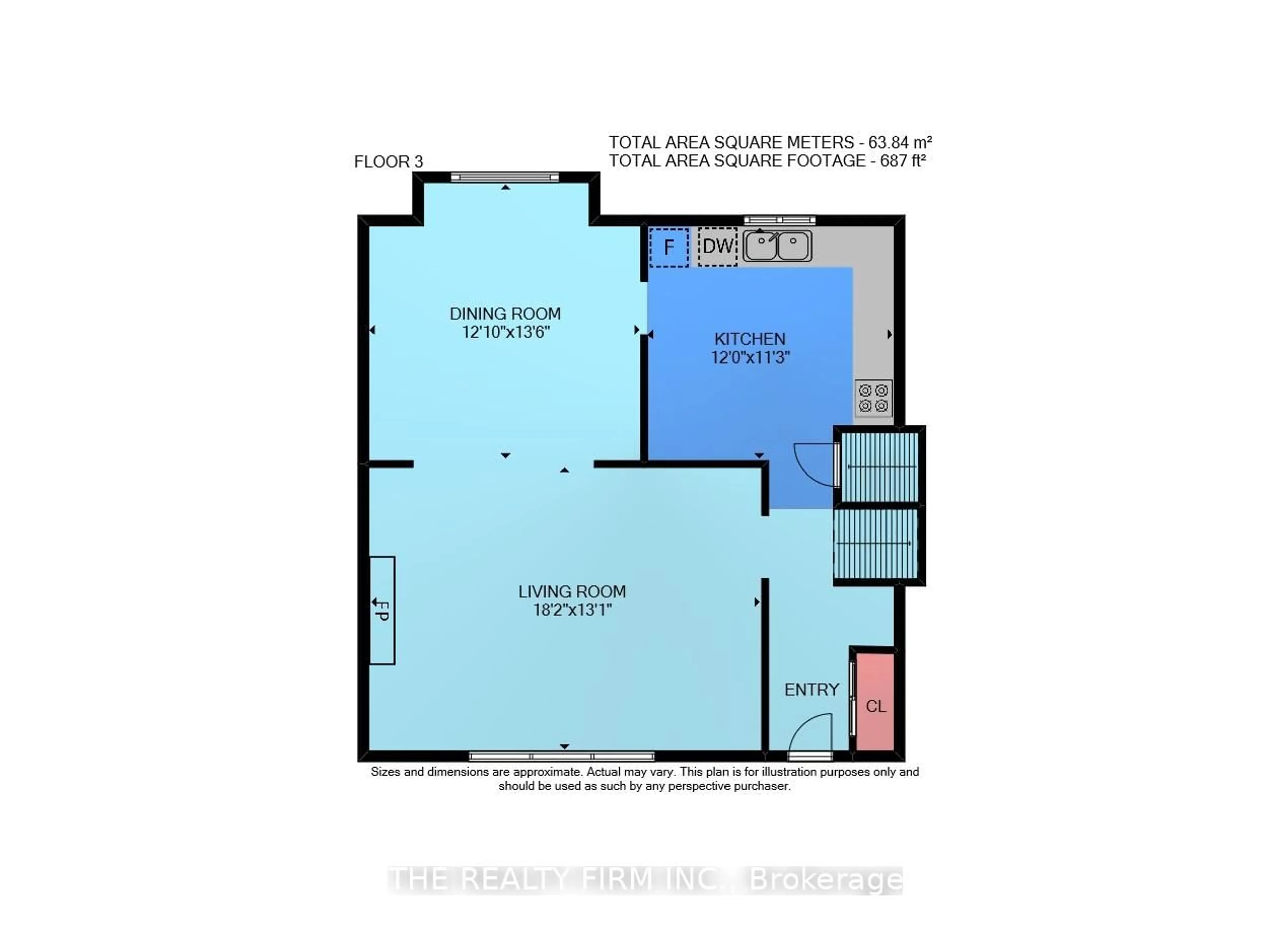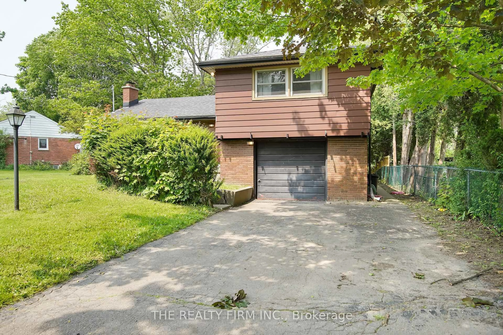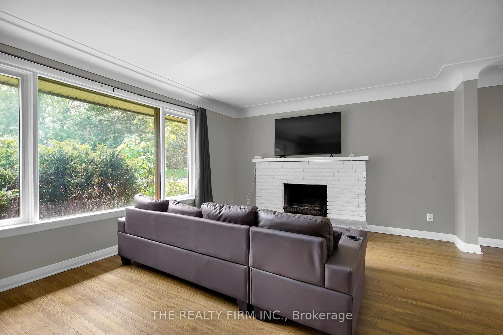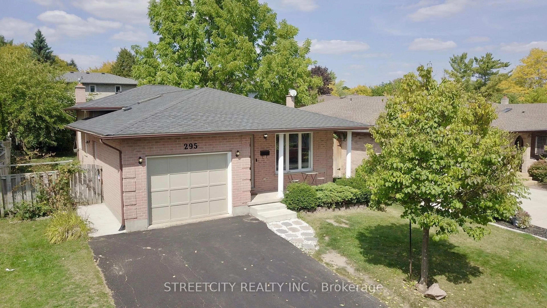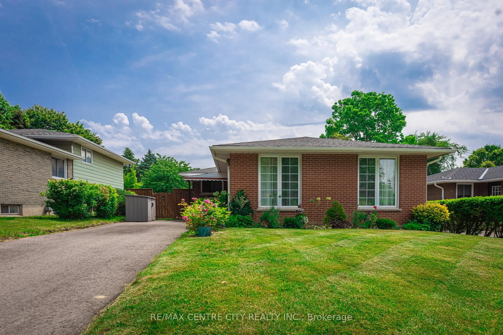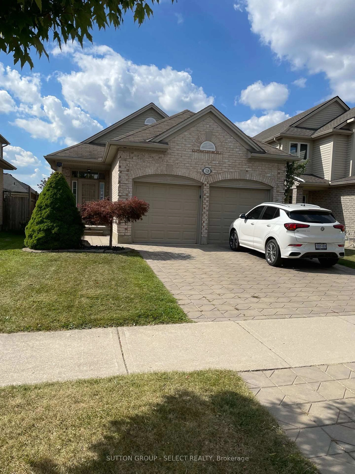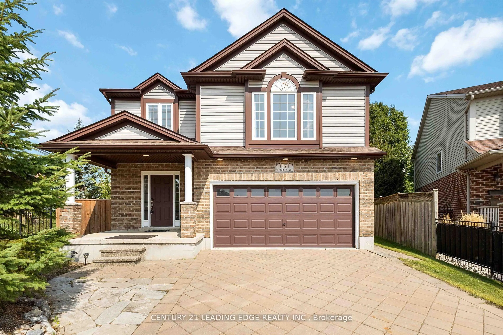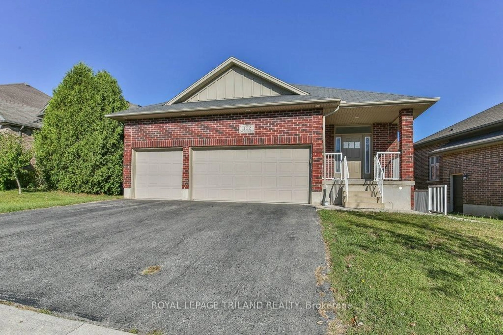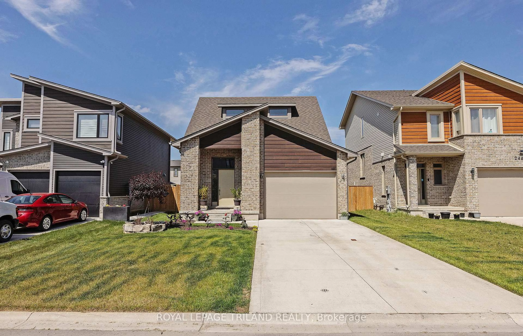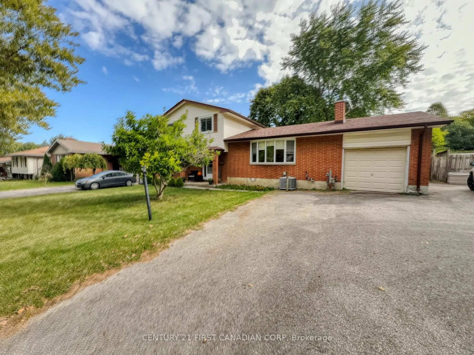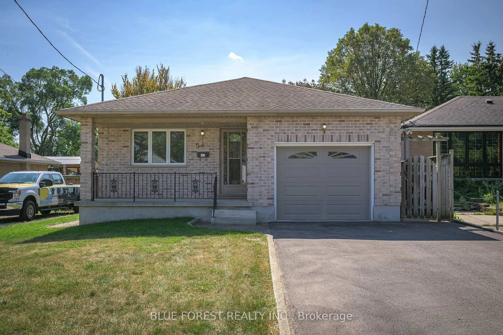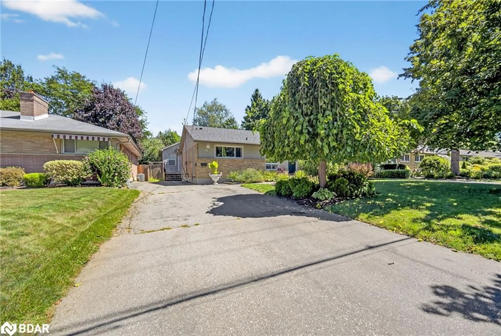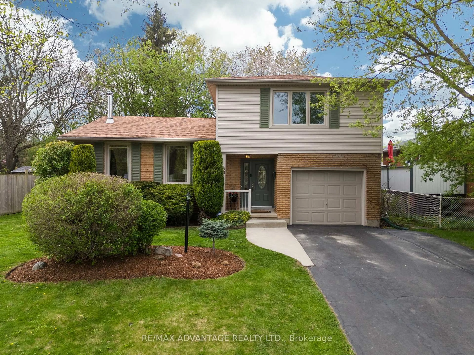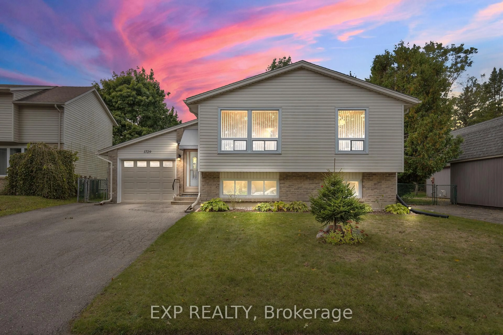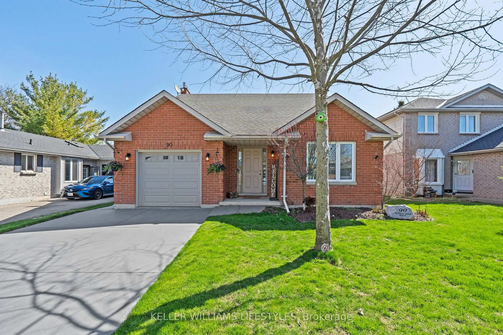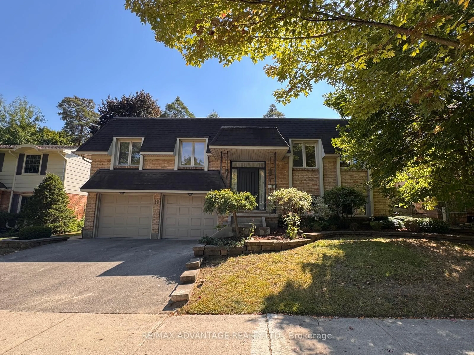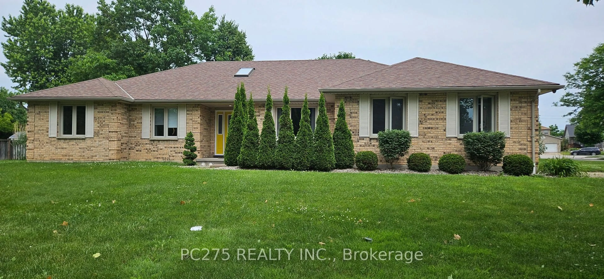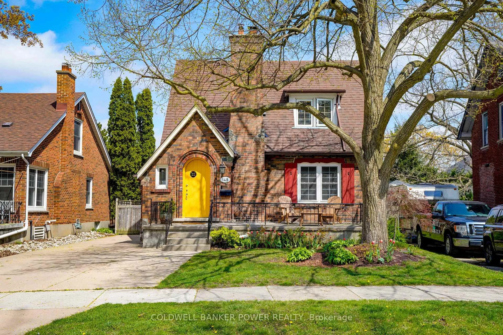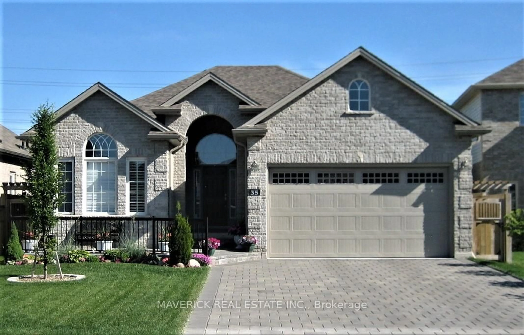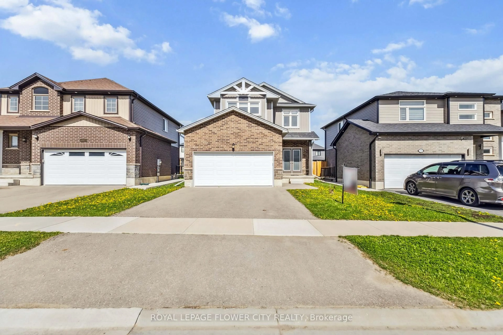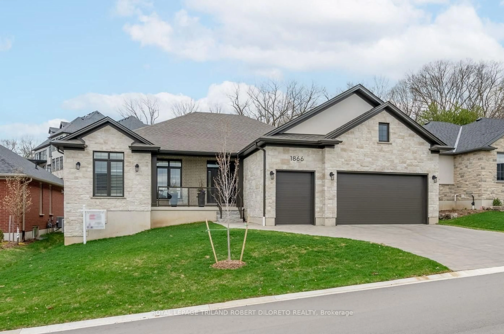95 Edgar Dr, London North, Ontario N6G 1K3
Contact us about this property
Highlights
Estimated valueThis is the price Wahi expects this property to sell for.
The calculation is powered by our Instant Home Value Estimate, which uses current market and property price trends to estimate your home’s value with a 90% accuracy rate.Not available
Price/Sqft$437/sqft
Monthly cost
Open Calculator

Curious about what homes are selling for in this area?
Get a report on comparable homes with helpful insights and trends.
+19
Properties sold*
$640K
Median sold price*
*Based on last 30 days
Description
Amazing opportunity walking distance to Western University! Location and convenience with this 5 bedroom + large den, 2 full bath split level home. Duplex/ADU potential with a separate side entrance leading to the ground and lower level. Turn Key property! This home is a short walk to Western University making it a prime location for both families and investors. The main floor features 3 large bedrooms, full bath, and kitchen. The lower level features its own private entrance with 2 bedrooms, kitchenette and full bath + a large den. The spacious main floor features a large living room that opens up to a formal dining area. The natural light pours into this home at every opportunity. The kitchen is well equipped with plenty of countertop space and a gorgeous view of the large backyard. The lower level is fully finished featuring a full bathroom with a walk in shower and a large den that could be converted to 6th bedroom with the right permit. This deep lot offers endless potential. Situated on a quiet street with close proximity to Western University, University Hospital, Richard Ivey School of Business and Masonville Mall, parks, grocery and shopping - this home is in the perfect location. Excellent potential for rental income or multi-family living.
Property Details
Interior
Features
Main Floor
Living
5.55 x 3.99Dining
3.69 x 4.15Kitchen
3.66 x 3.44Exterior
Features
Parking
Garage spaces 1
Garage type Attached
Other parking spaces 2
Total parking spaces 3
Property History
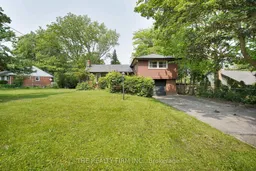 43
43