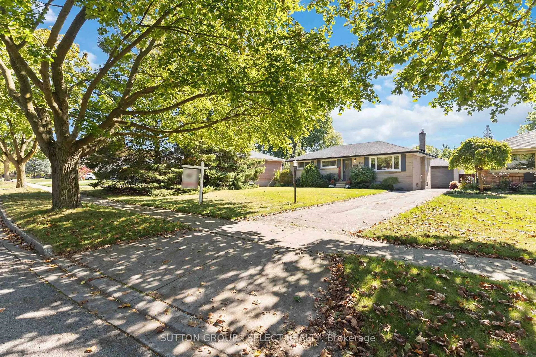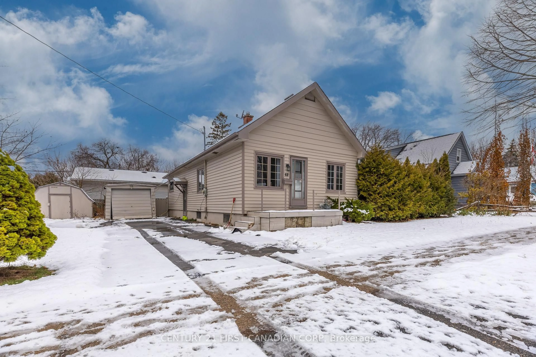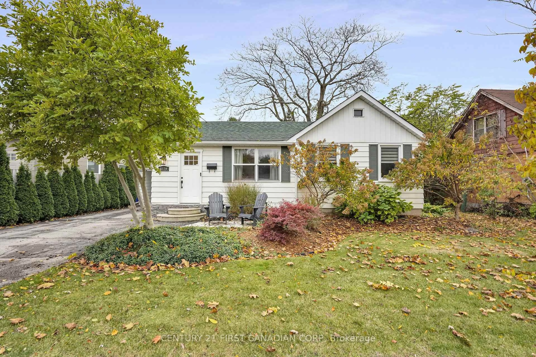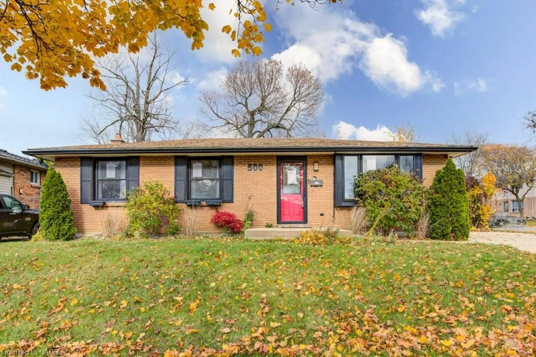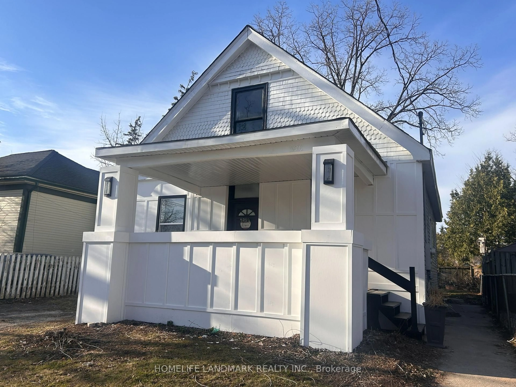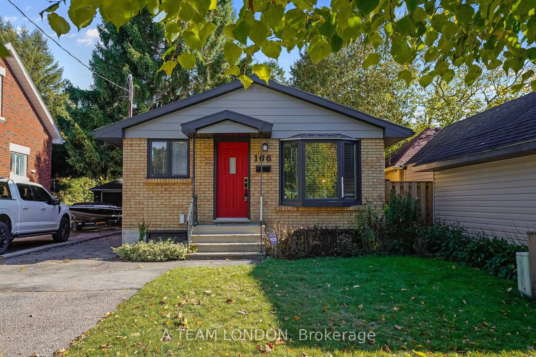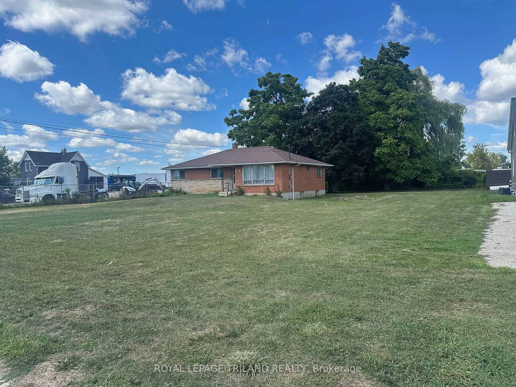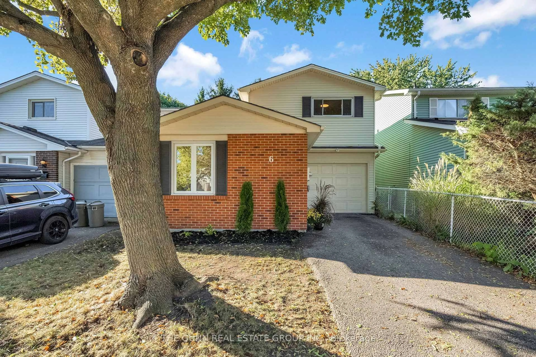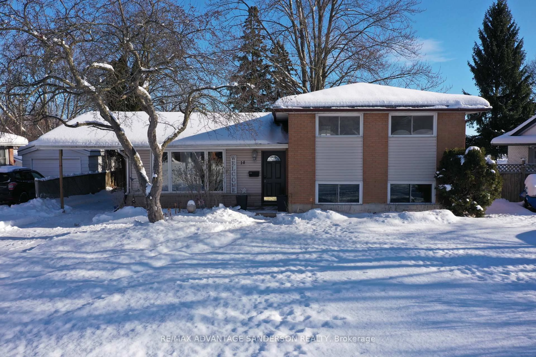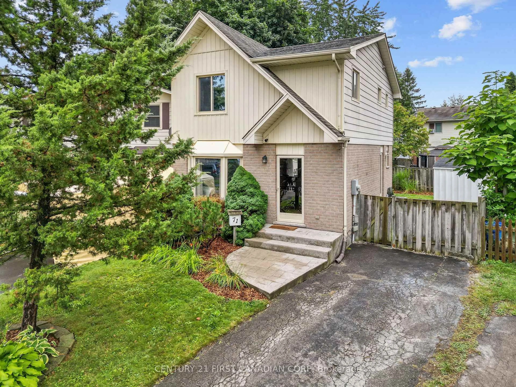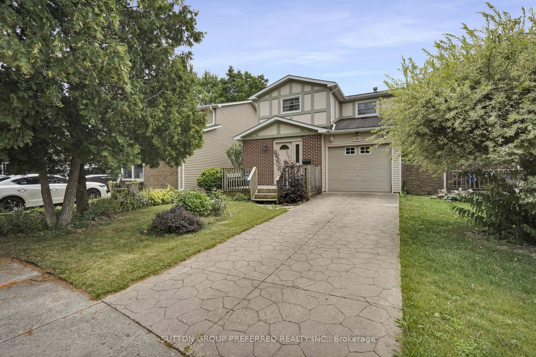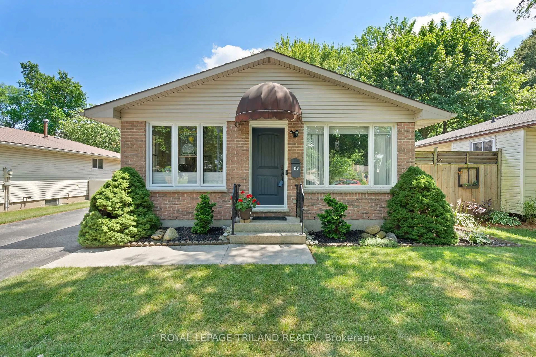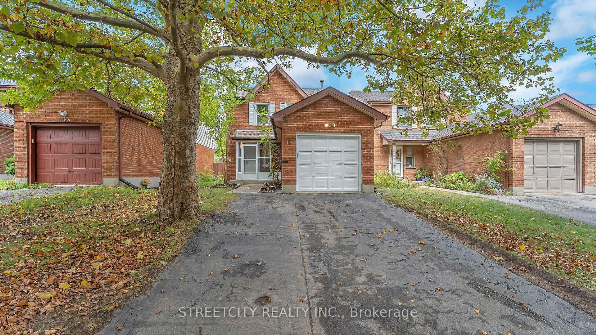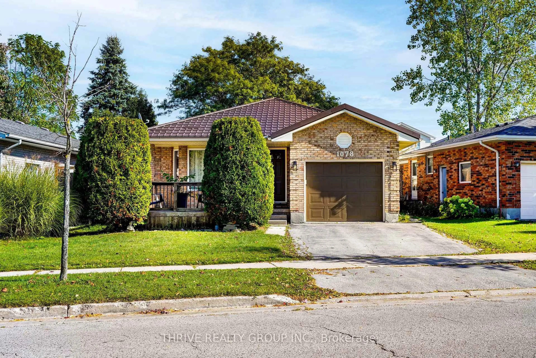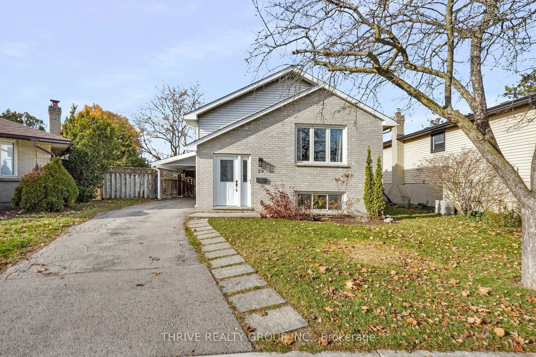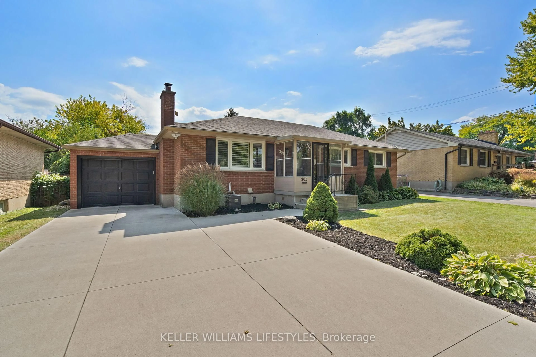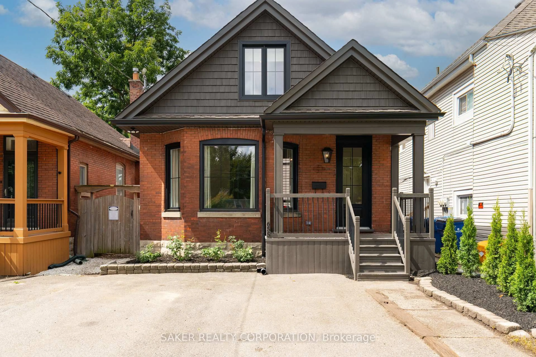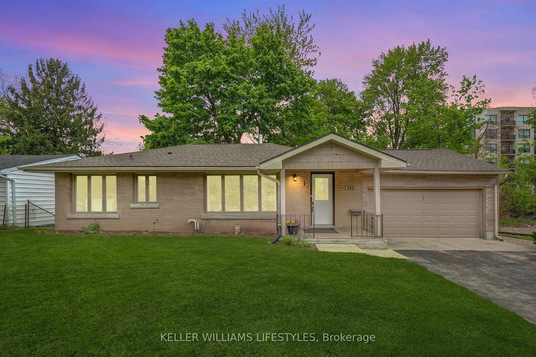Welcome to 120 Hawthorne Road, London, ON a fantastic opportunity in desirable North -West London! This is a spacious 3+1 bedroom, 2 bathroom, 4-level back split home. Offering great potential for updates and personal touches. This home is priced accordingly to reflect its current condition. Recent upgrades includes central air conditioning, furnace and water heater (2022). The layout of this home offers ample space for a growing family, with four finished levels providing versatility and room to expand. Enjoy the peace and safety of a family-friendly neighborhood community, with many parks offering baseball diamonds, soccer fields and play structures with swing sets, trails, major shopping, and public transit all within easy reach. Emily Carr, Wilfrid Jury, and St. Marguerite DYouville elementary schools are located in the neighbourhood, as well as Sir Frederick Banting Secondary School and St. André Bessette Catholic Secondary School.
Inclusions: Refrigerator, Stove, Dishwasher, Microwave, Washer, and Dryer
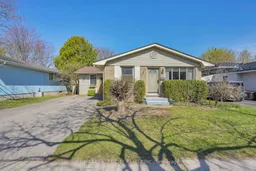 45
45

