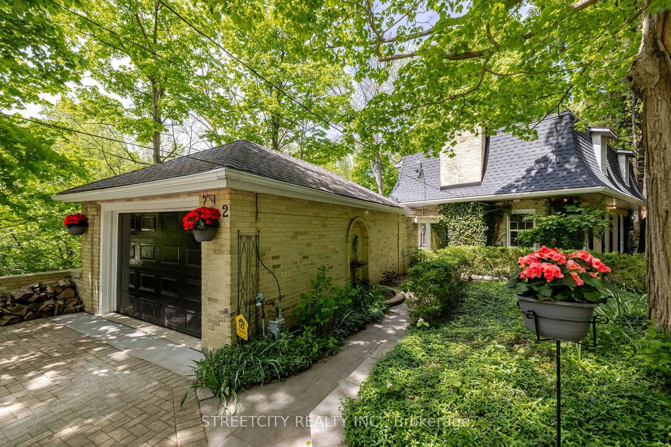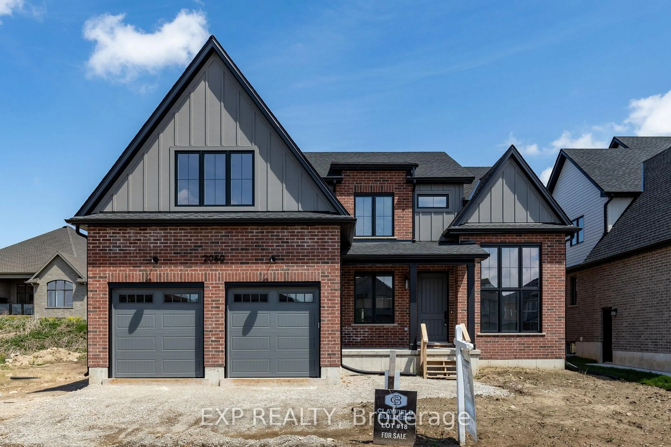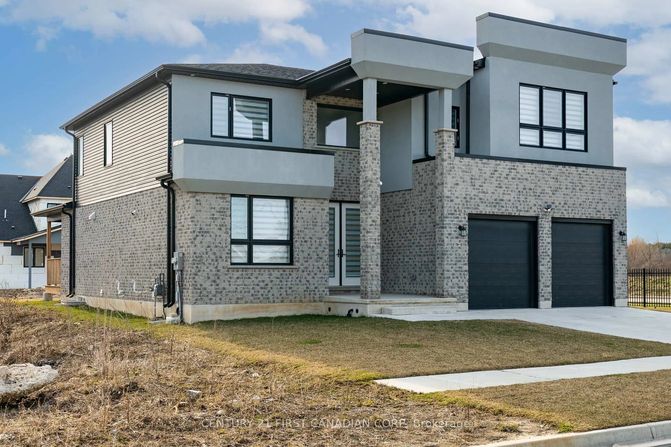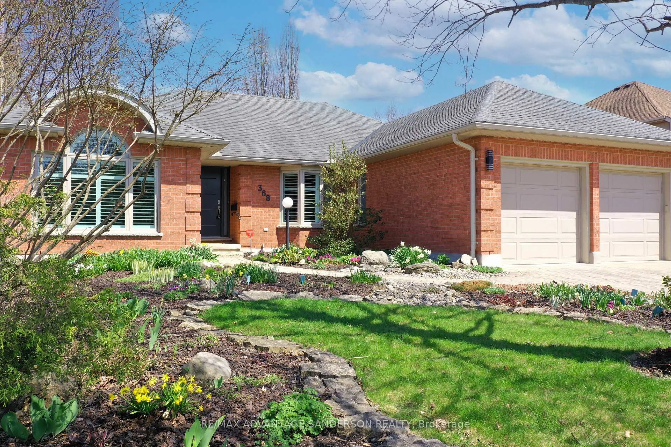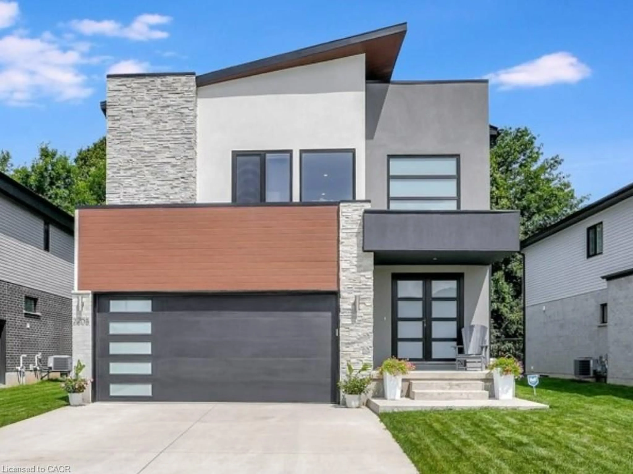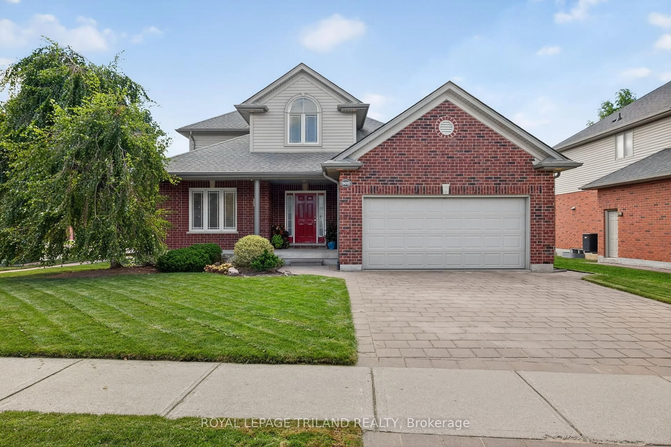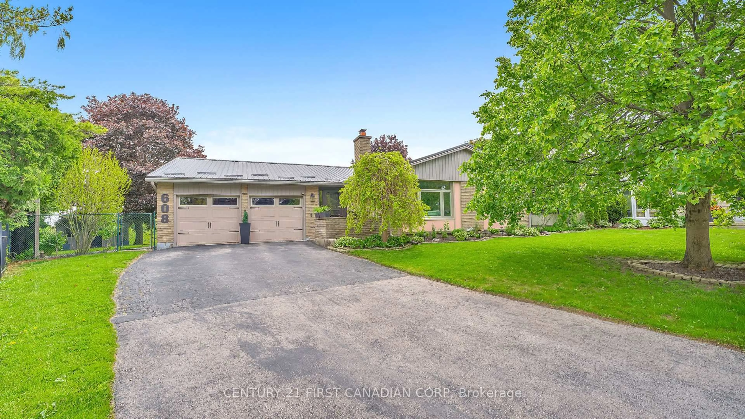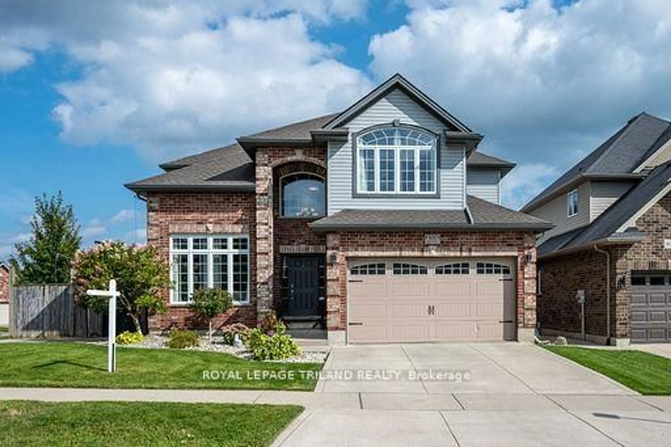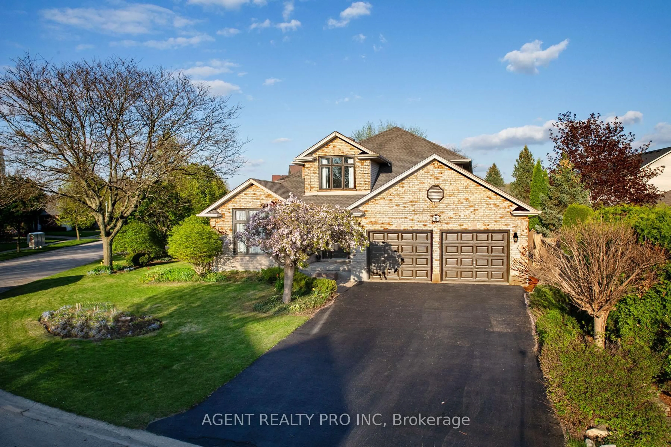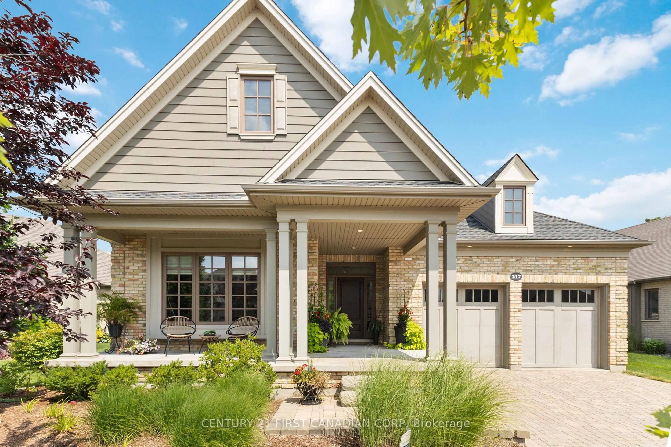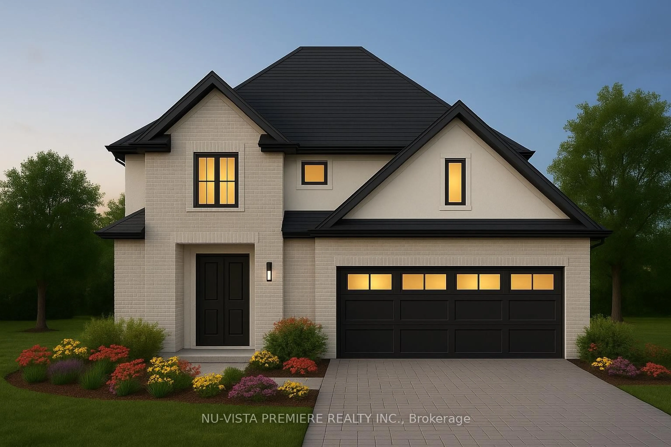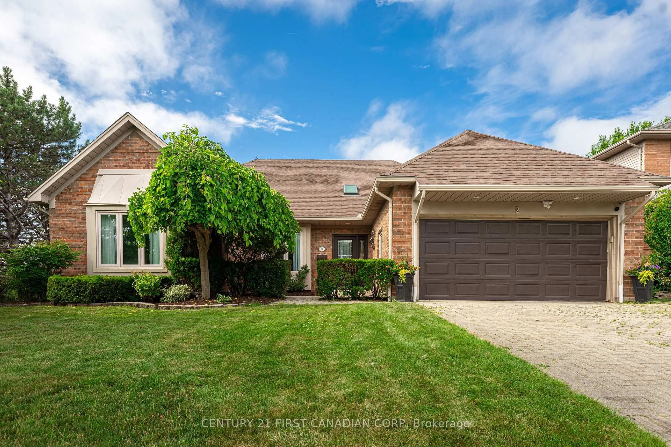408 Sunnyside Crescent | Luxury Living in Family-Friendly Masonville Tucked into one of North London's most coveted neighbourhoods. Where family living meets refined comfort offering 2,738 sq ft of beautifully appointed space designed to grow with you. With four spacious bedrooms and a thoughtfully designed main floor, this home is as practical as it is polished. Whether it's busy weekday mornings or slow Sunday brunches, every detail supports seamless family living. The unfinished lower level provides endless opportunity think home gym, playroom, or a future guest suite.But the real showstopper? The backyard. Professionally landscaped and made for memory-making, it features a separately fenced bromine pool, custom cabana with electrical, a modern shed offers bonus storage without sacrificing style composite decking, and low-maintenance turf, so the kids can play and the grown-ups can relax. Cozy up by the gas fire pit or host summer gatherings with ease in a space that feels more private resort than suburban yard..Located in the highly sought-after Stoneybrook school district, and just minutes from Western University, Masonville Mall, and beautiful walking trails, this is an address that effortlessly combines location, lifestyle, and luxury.A home that has it all for the family that wants it all.
Inclusions: Washer, Dryer, Fridge, Stove, Dishwasher, Water Heater, Pool Equipment
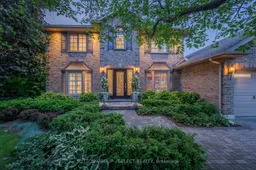 47
47

