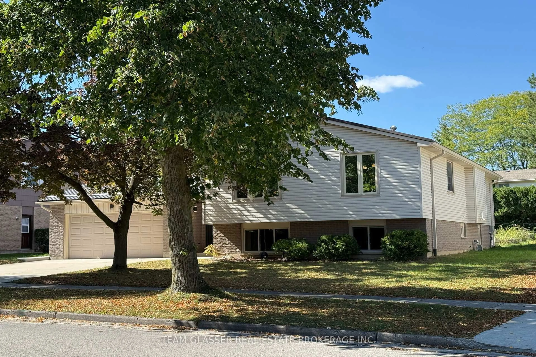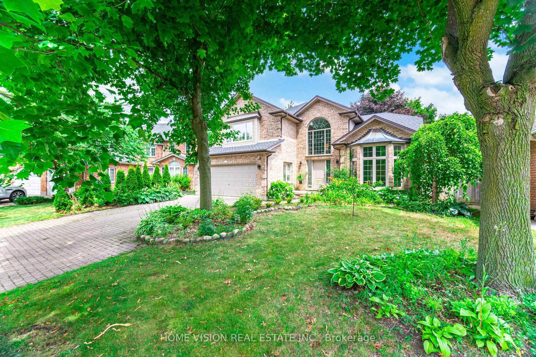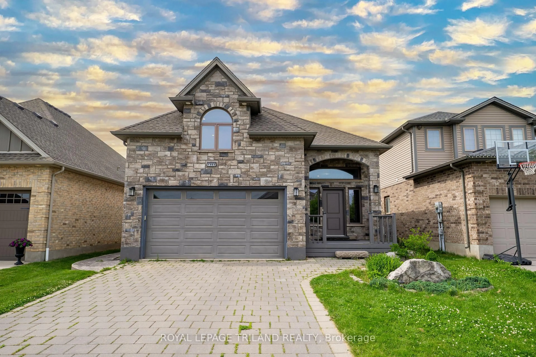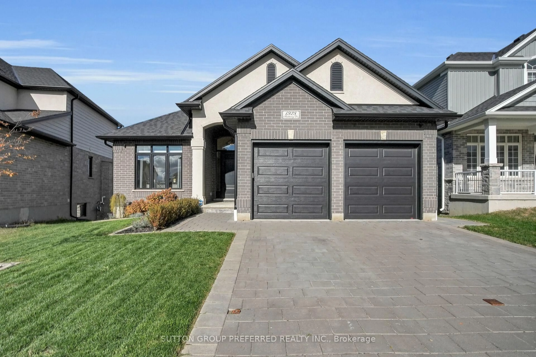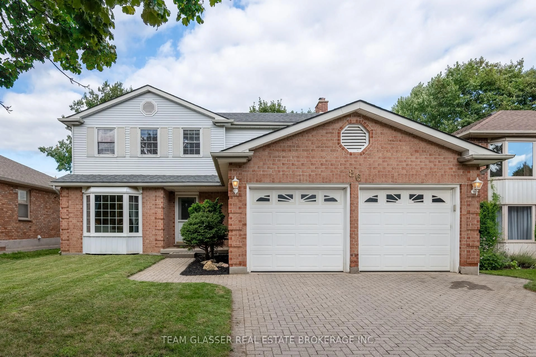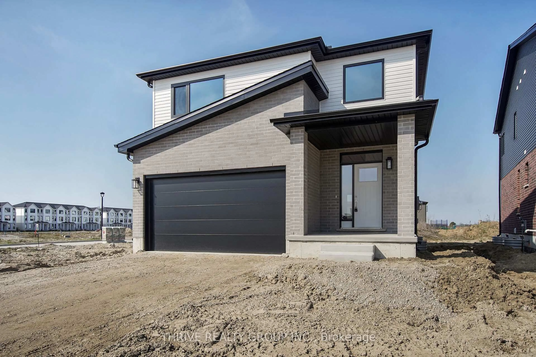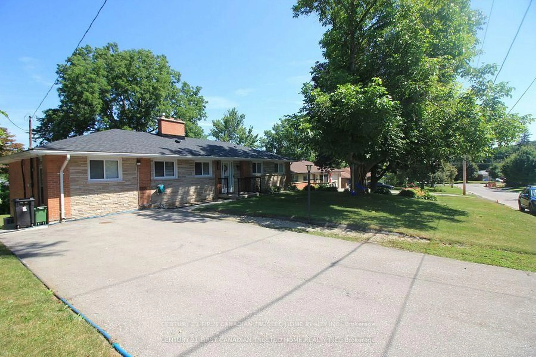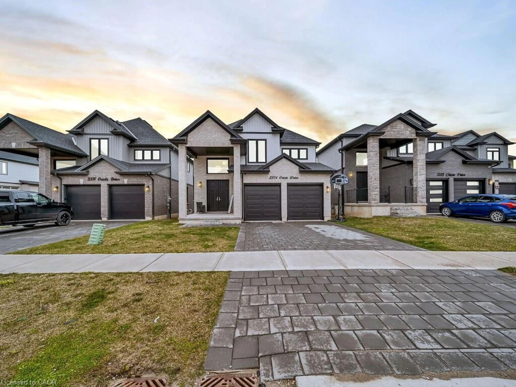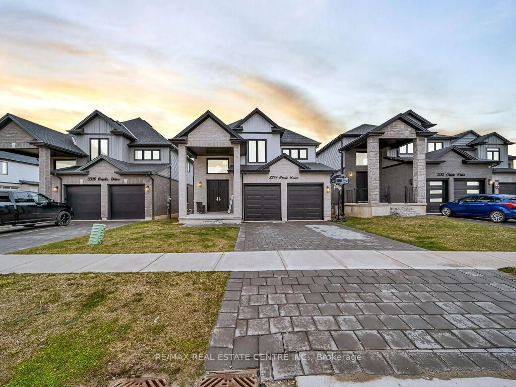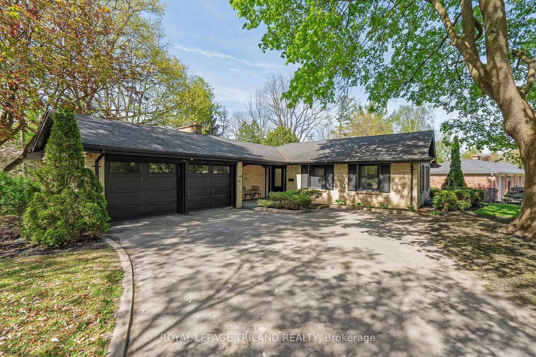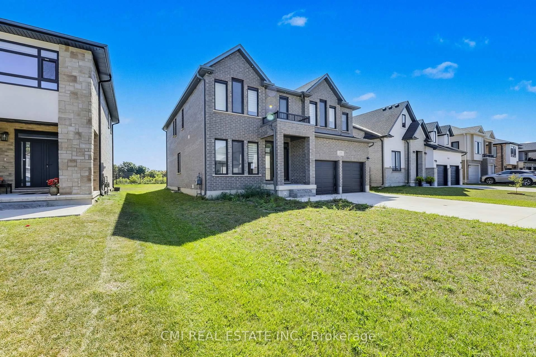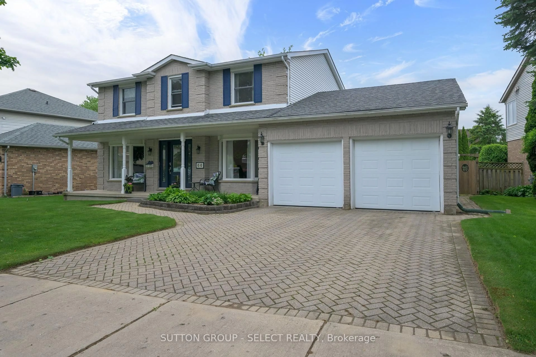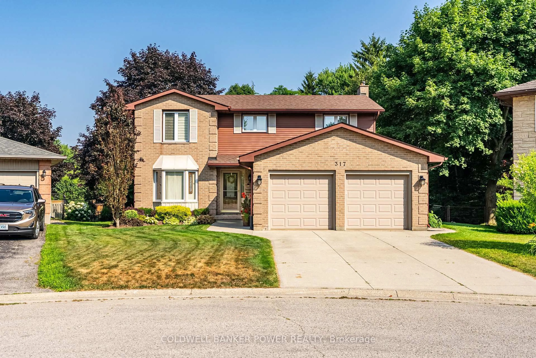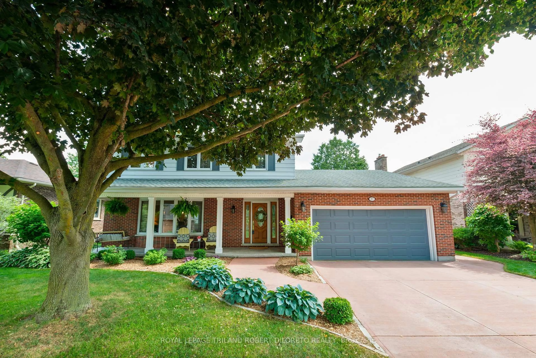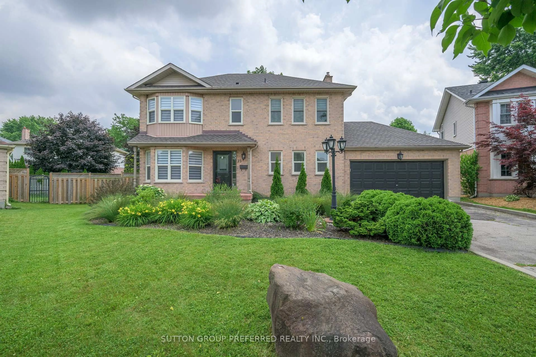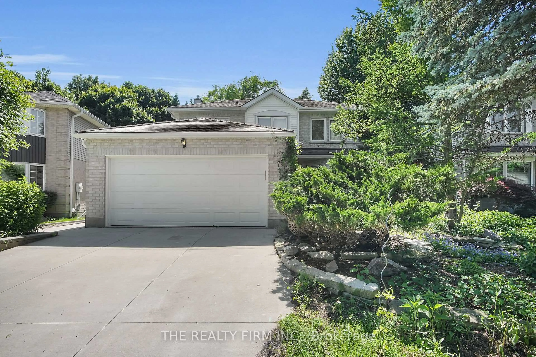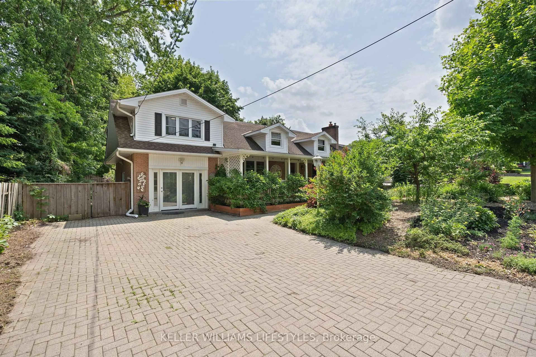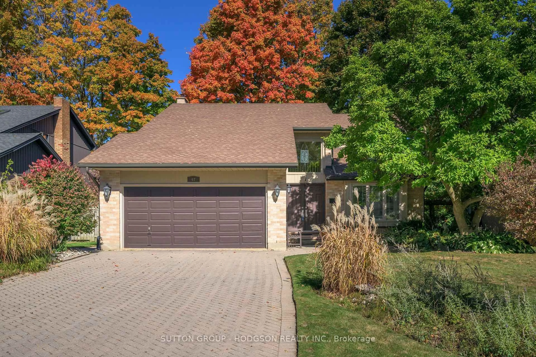Rare find in Westmount on a quiet cul de sac! Over 1700 sq ft on the main floor alone! There is nothing missing in this 4bedroom, 4bathroom home. You can have it all! Only the 2nd time this Sifton built home has been on the market. It has been taken care of with great care and nicely upgraded throughout. The large primary bedroom is located on the opposite side of the house from the other 3 bedrooms. A quiet retreat with walk-in closet and 3 pc ensuite. Bright! Open concept living, dining and kitchen. Great for entertaining! Huge windows let in natural light. An upgraded custom kitchen with; quartz counter tops, cooktop range, wall oven, and sliding door leading out to 1 of the 3 outdoor living spaces. This home is made for outdoor entertaining too! The backyard is a private outdoor oasis backing onto green space! Enjoy your hot tub rain or shine under the 50ftx10ft veranda that spans the entire width of the house. Or host a dinner party in the 15ftx10ft gazebo! Loads of storage for your outdoor toys in the 14ftx12ft shed. This home has a huge basement that your family would enjoy! Steps away from Sherwood Fox Elementary School, West Lions Park and Forest Edge Community Pool. Fantastic home and neighborhood for raising a family! Upgrades: AC & water heater (2019), steel roof (2019), spray foam attic insulation (2021), eaves (2013), soffit & facia (2013), front door and kitchen sliding door (2022), windows - kitchen, dining and living room (2014).
Inclusions: Appliances: Refrigerator, freezer, dishwasher, wall oven, range, washer, dryer. Hot tub, black wood sectional on veranda.
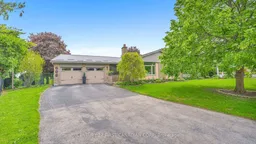 50
50

