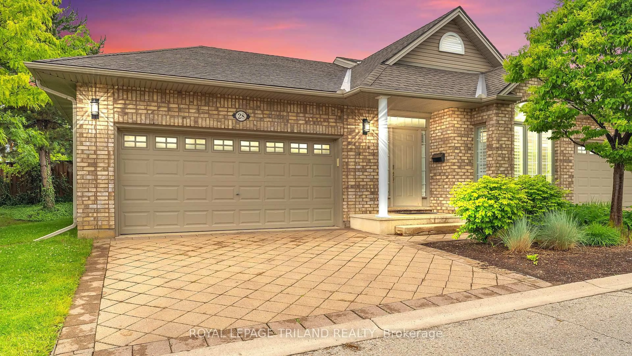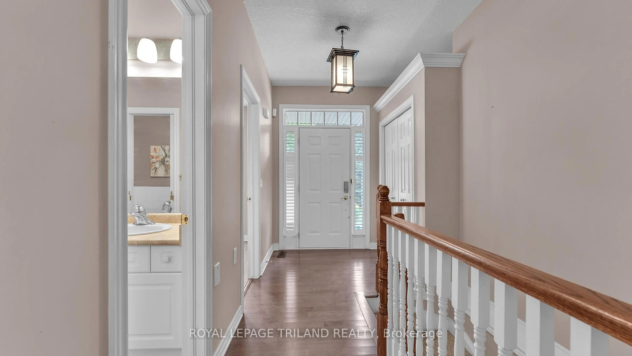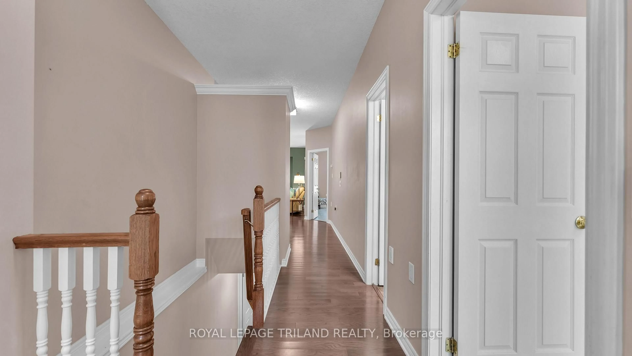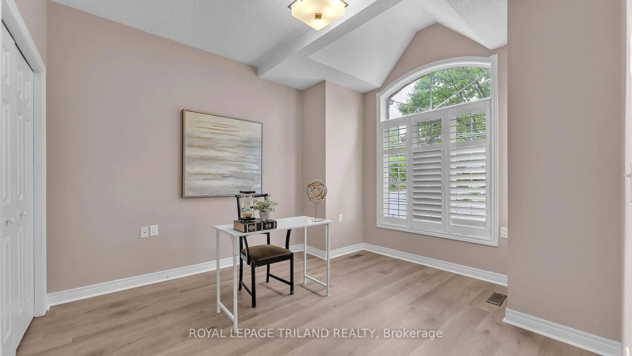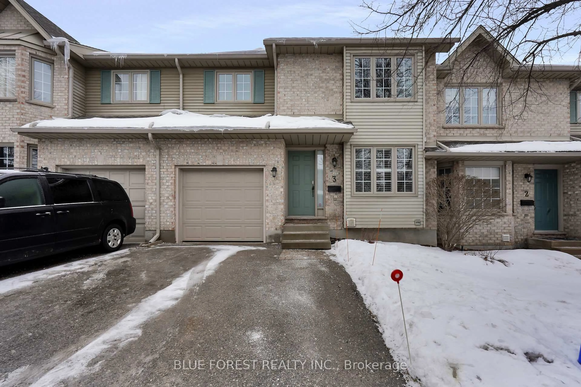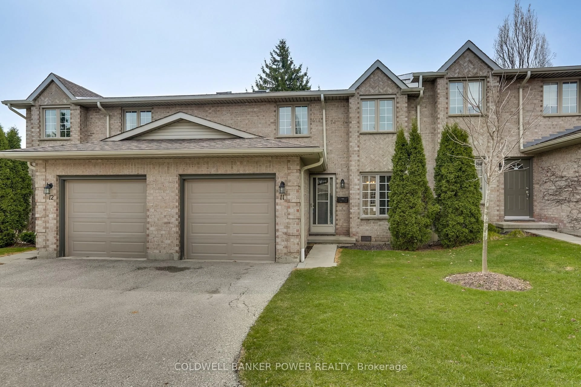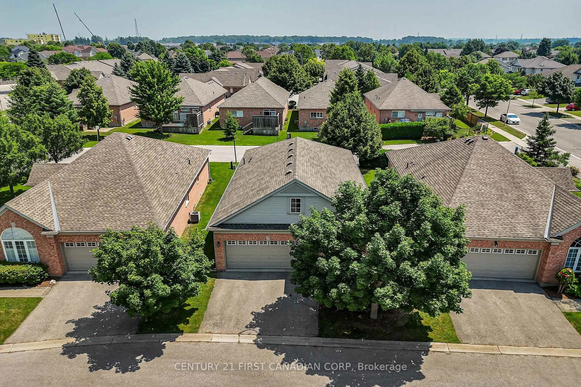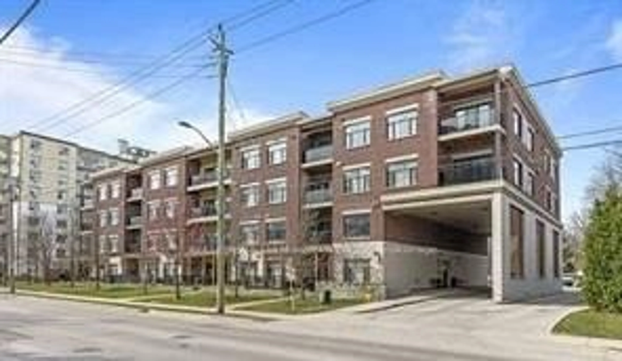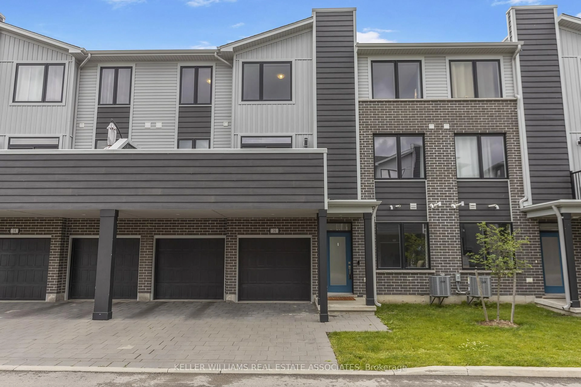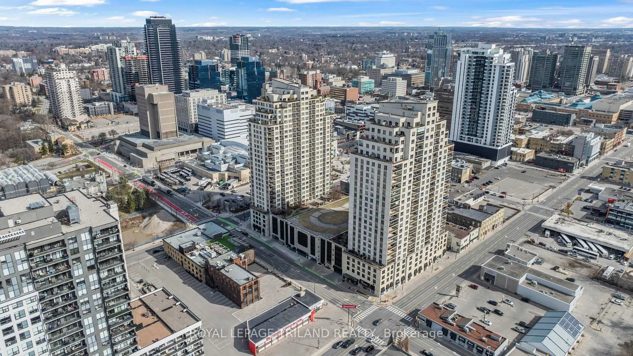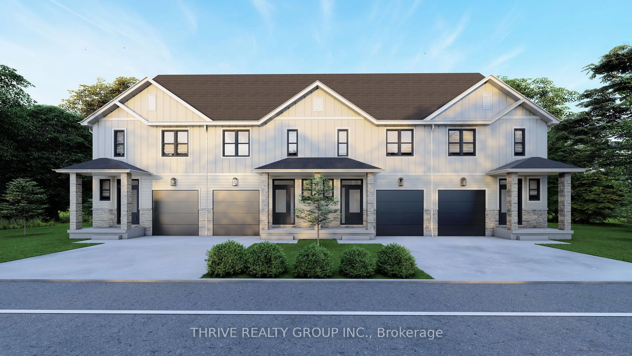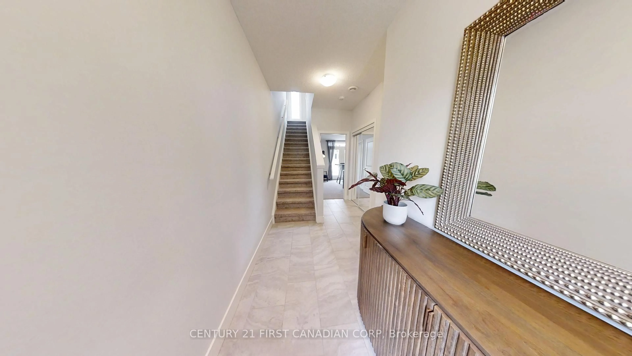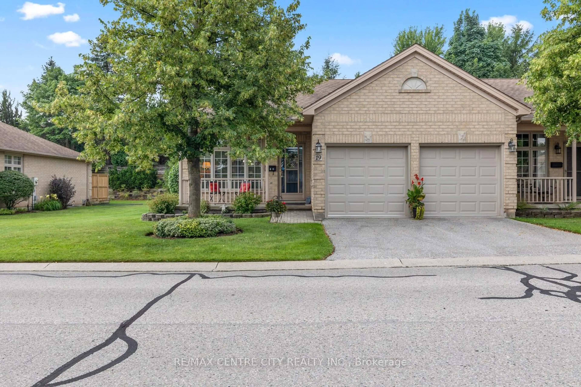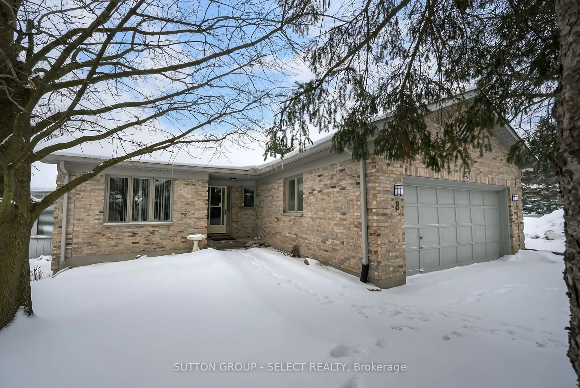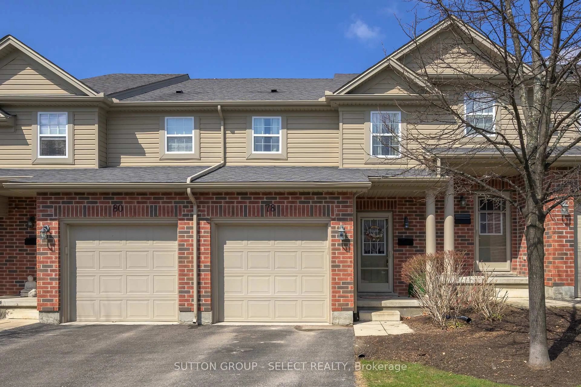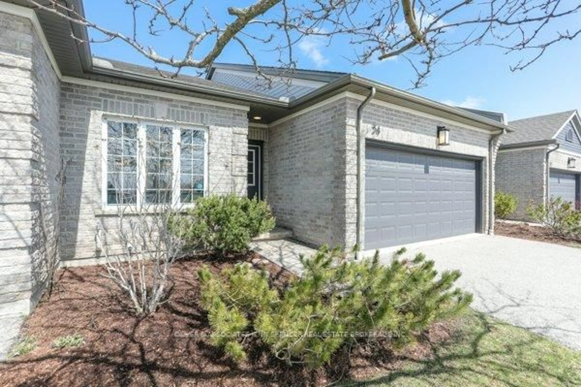1574 RICHMOND St #28, London North, Ontario N6G 5H7
Contact us about this property
Highlights
Estimated valueThis is the price Wahi expects this property to sell for.
The calculation is powered by our Instant Home Value Estimate, which uses current market and property price trends to estimate your home’s value with a 90% accuracy rate.Not available
Price/Sqft$468/sqft
Monthly cost
Open Calculator

Curious about what homes are selling for in this area?
Get a report on comparable homes with helpful insights and trends.
+6
Properties sold*
$502K
Median sold price*
*Based on last 30 days
Description
Welcome to 1574 Richmond Unit 28 - Your North London Haven Awaits! This stunning bungalow-style condominium townhome offers the perfect blend of convenience and comfort in one of North London's most sought-after locations! Nestled between Western University and Masonville Mall, this gorgeous end unit will make you feel like you've finally arrived at Home Sweet Home. The main floor features a bright and open Great Room with new flooring that flows seamlessly into a stylish white kitchen with granite countertops - perfect for family gatherings and entertaining! The spacious 5-piece ensuite boasts a separate walk-in shower & tub, while two comfortable bedrooms upstairs provide peaceful retreats. Head downstairs to discover the excellent lower level featuring a huge open span Family Room, 3-piece bath, and 2 bedrooms - including a very large bedroom or hobby room - perfect for guests, a home office, or your creative pursuits! Outdoor Living at its Finest! As an end unit, you'll enjoy extra space and privacy with a wrap-around deck featuring a power awning that overlooks your very mature private garden area. Parking Paradise! This home offers the rare combination of a 2-car garage PLUS a 2-car driveway - no more parking worries! Located in a fantastic condo complex with friendly neighbours, you're just minutes from Western University, University Hospital, Masonville Mall, and major commuter routes. Maintenance fee includes landscaping, snow removal, roof, windows, and doors. This is move-in condition convenience in a prime location - a rare combination in this market!
Property Details
Interior
Features
Main Floor
Great Rm
6.78 x 4.5Hardwood Floor
Kitchen
3.05 x 2.9Primary
4.88 x 4.06Ensuite Bath / 5 Pc Ensuite
Br
3.68 x 3.35Exterior
Parking
Garage spaces 2
Garage type Attached
Other parking spaces 2
Total parking spaces 4
Condo Details
Amenities
Visitor Parking
Inclusions
Property History
 33
33