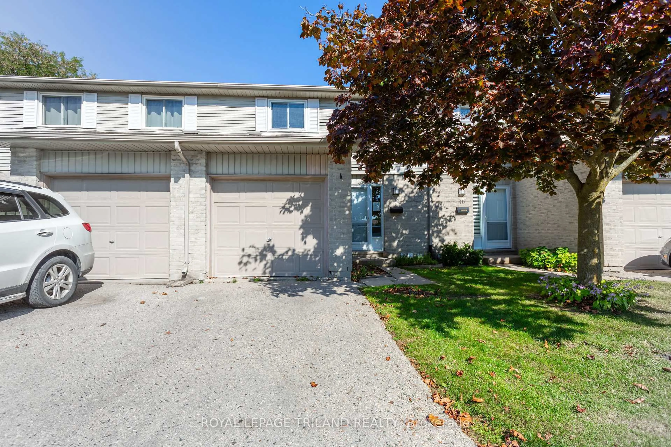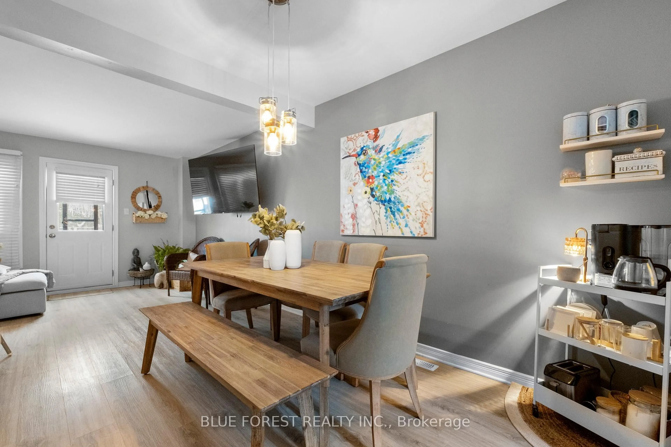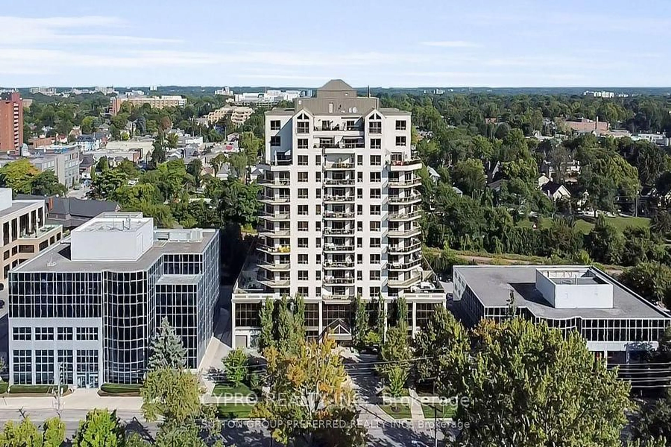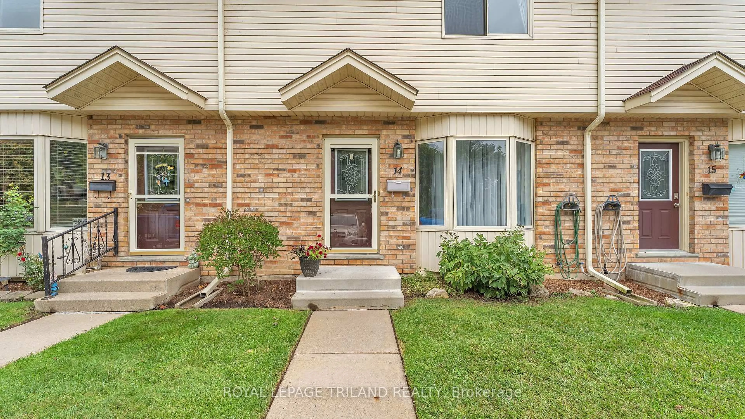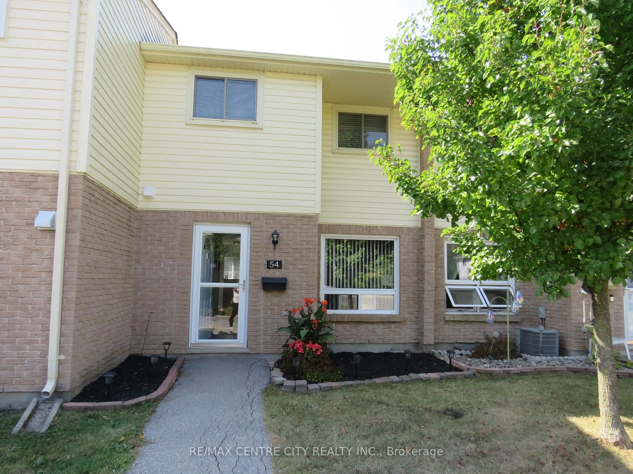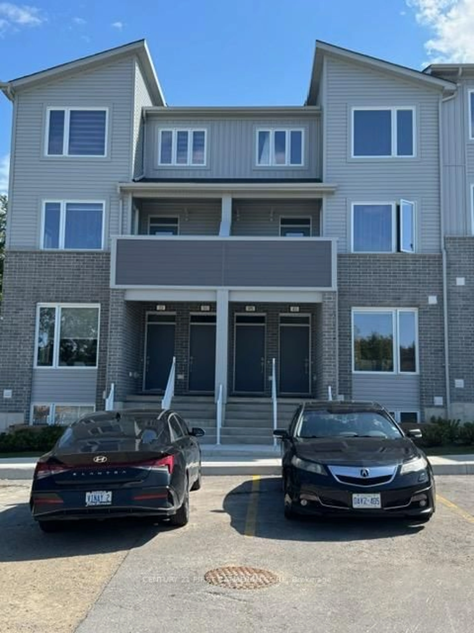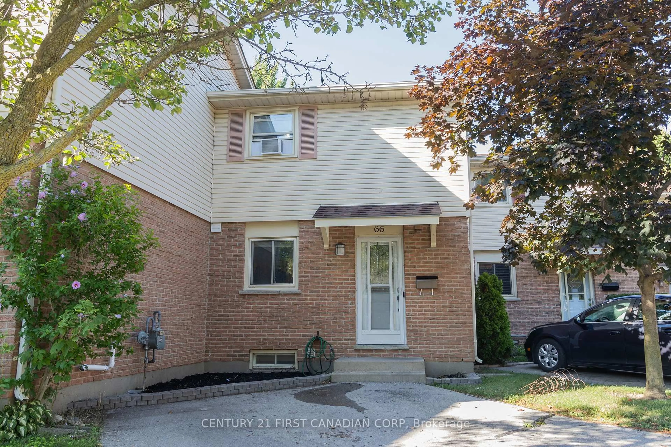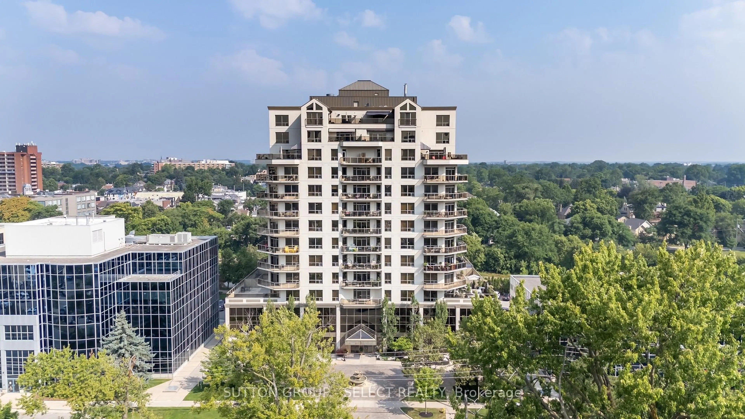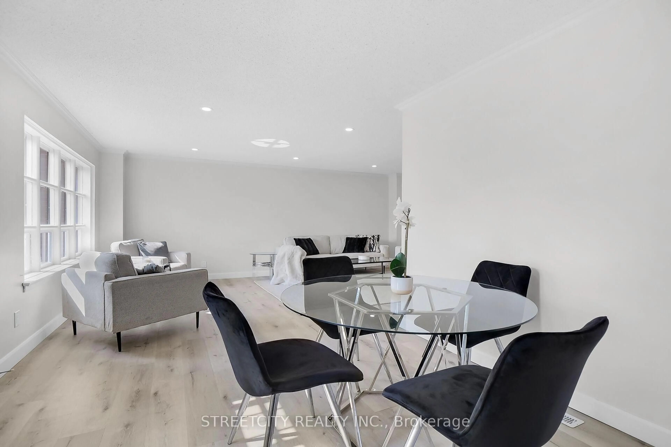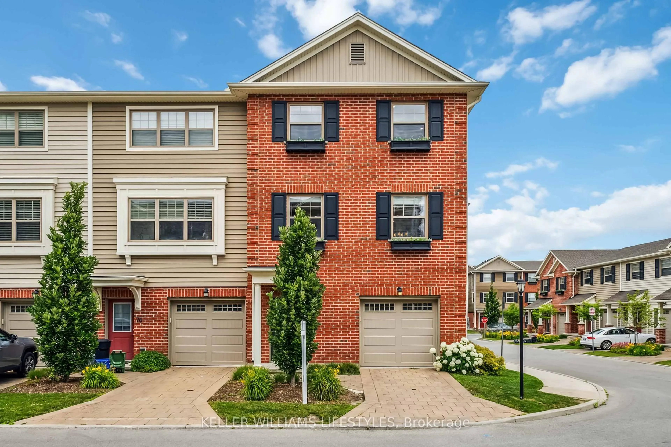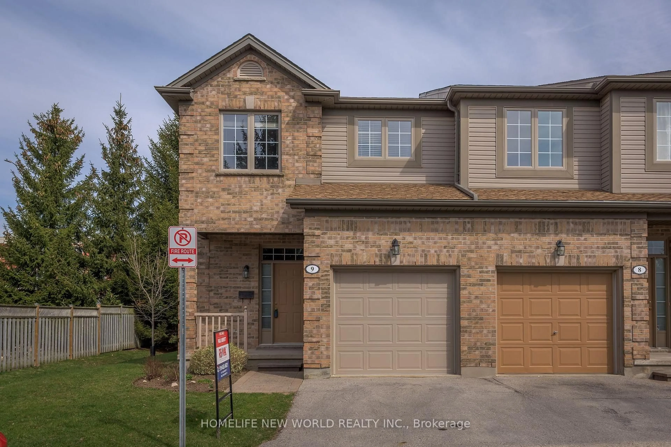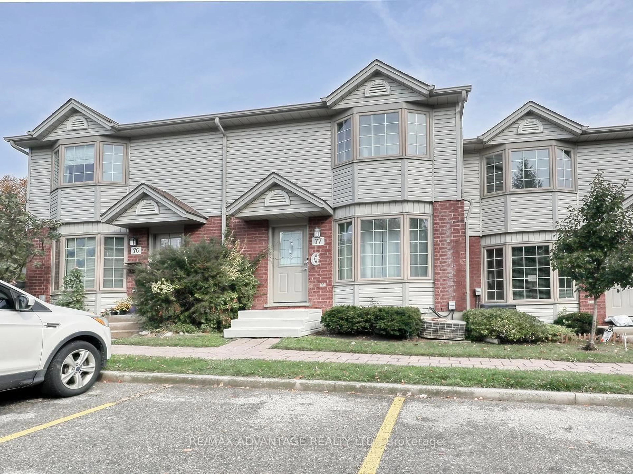Stylish, Low-Maintenance Living in North London This beautifully updated 2-bedroom, 2-bathroom condo offers the perfect blend of comfort, convenience, and quality ideal for professionals, medical residents, or small families looking for a well-maintained home in one of Londons most desirable neighbourhoods. Located in the sought-after Wyndham Gate Condos, this unit stands out with low condo fees of just $292/month and a long list of thoughtful upgrades: furnace, all windows, patio door, garage door, bathrooms, flooring, quartz counters, and more. Even better the condo corporation does not cover windows and doors, making these updates a major added value and peace of mind for future owners. The bright skylit entrance welcomes you into a spacious open-concept main floor featuring a cozy gas fireplace, modern laminate flooring, and custom IKEA built-ins for smart storage. The stylish kitchen boasts quartz countertops, stainless steel appliances, an eat-up breakfast bar, and direct access to a private deck that backs onto single-family homes offering a quiet, treed view. The main level includes a generous primary bedroom with walk-in closet and ensuite, a second full bath with tub and shower, and a spacious second bedroom perfect for guests or a home office. Downstairs, the professionally finished lower level provides a bright family room, laundry, plenty of storage, and a rough-in for a third bathroom with shower perfect for future expansion. Additional features include central air, parking for two vehicles (garage + driveway), inside entry from the garage, and lots of visitor parking. Lawn care and snow removal are taken care of, so you can enjoy low-maintenance living all year round. Condo rules prohibit unrelated groups and student rentals, helping maintain a peaceful, owner-focused atmosphere. Walk to Western University, Hospital, IVEY School of Business, Masonville Mall, library, parks, river trails, restaurants. All appliances included and all furniture neg.
Inclusions: Existing Fridge, Stove, Dishwasher, Washer, Dryer
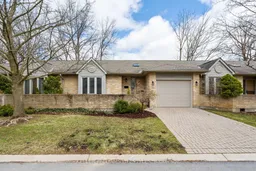 43
43

