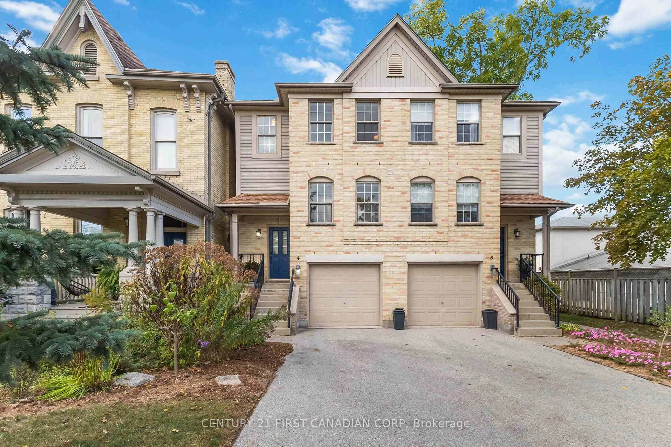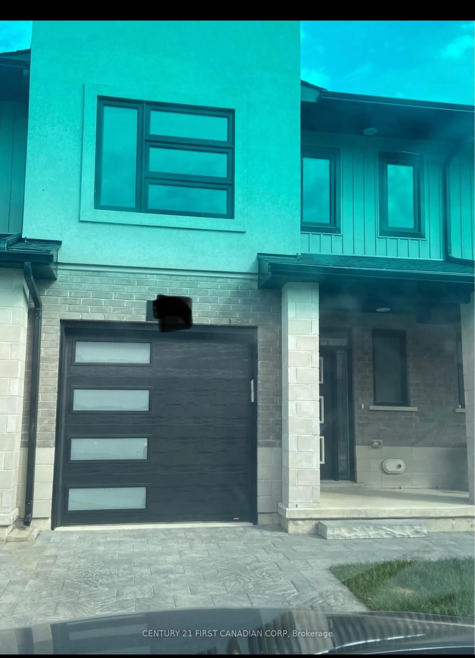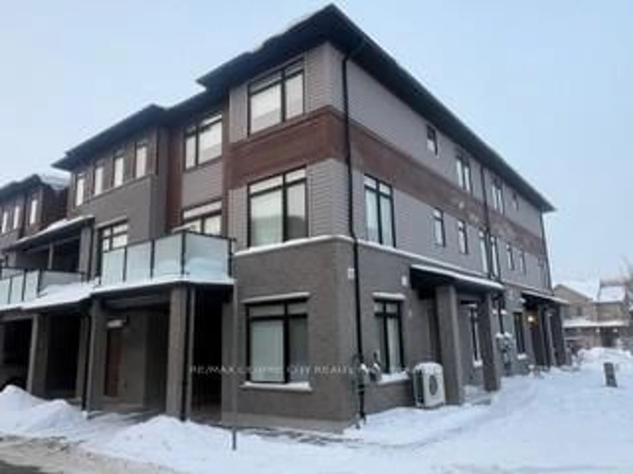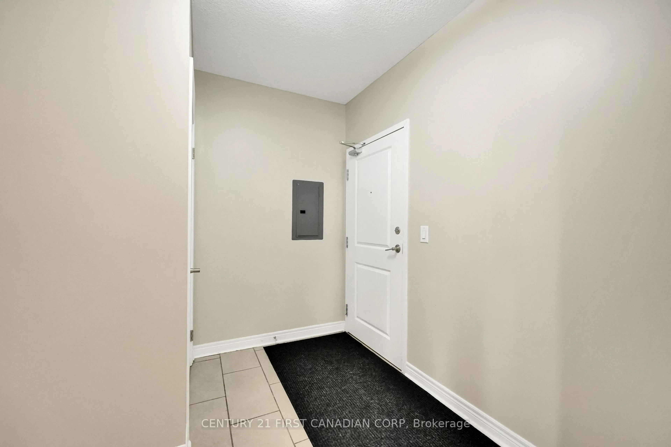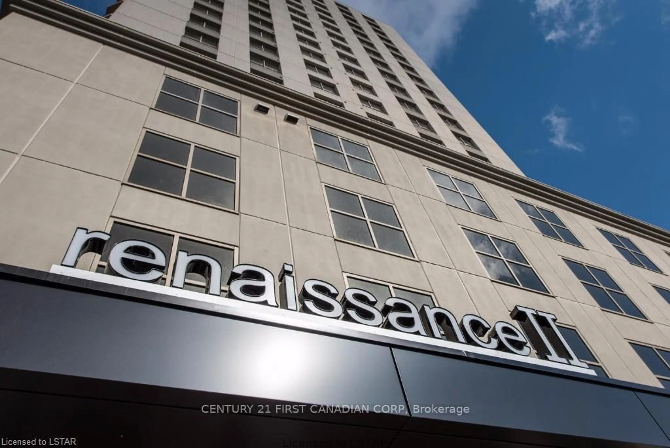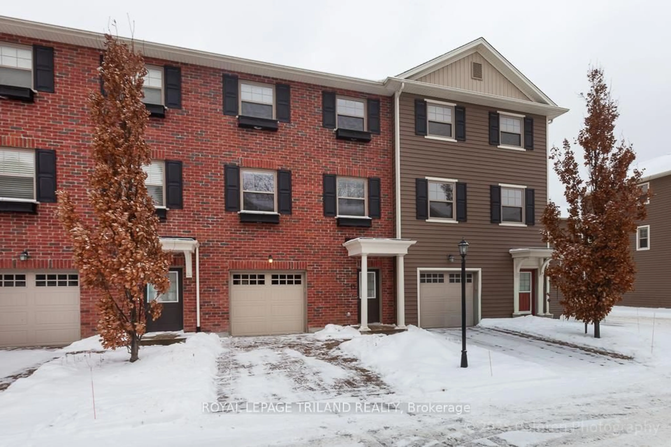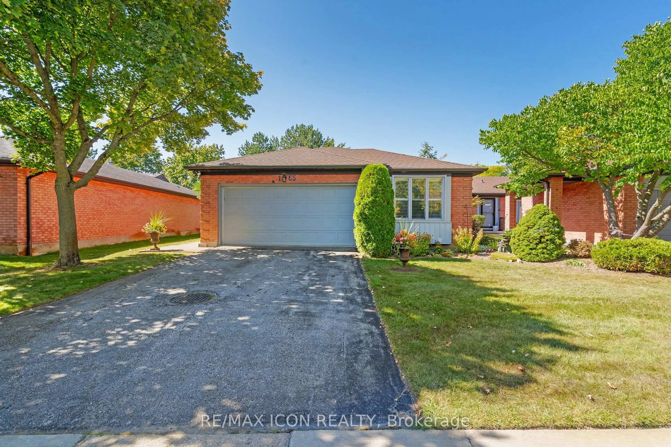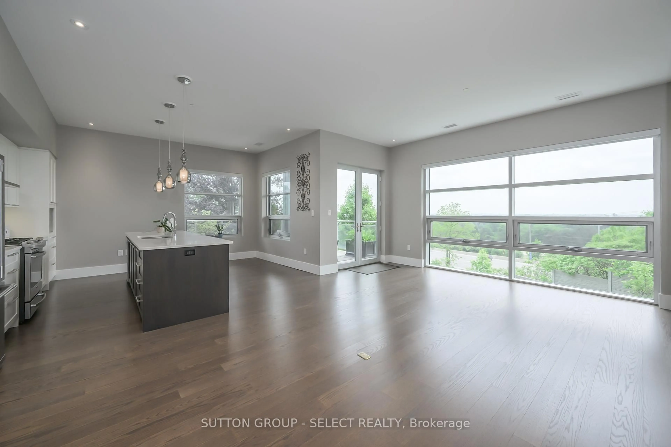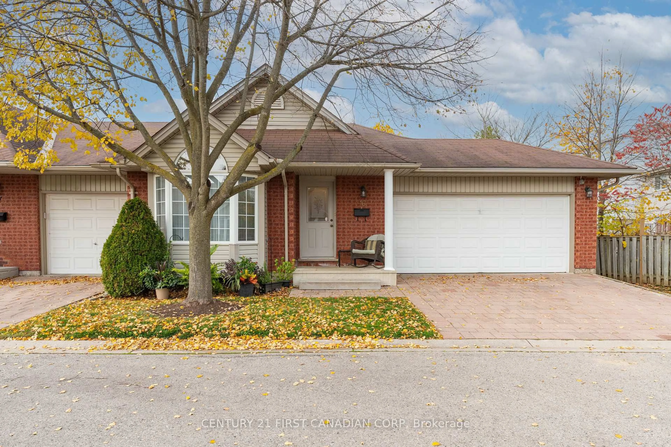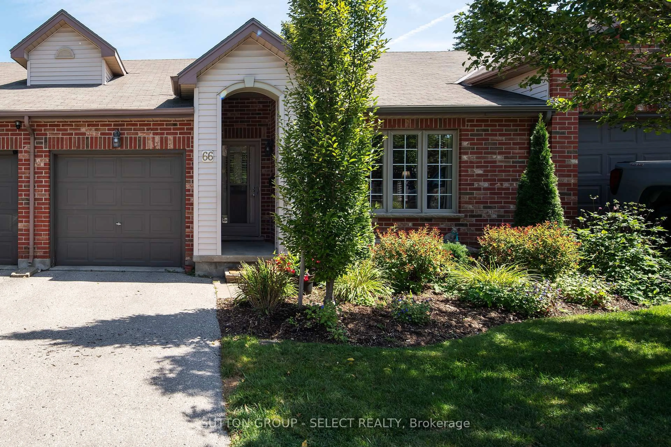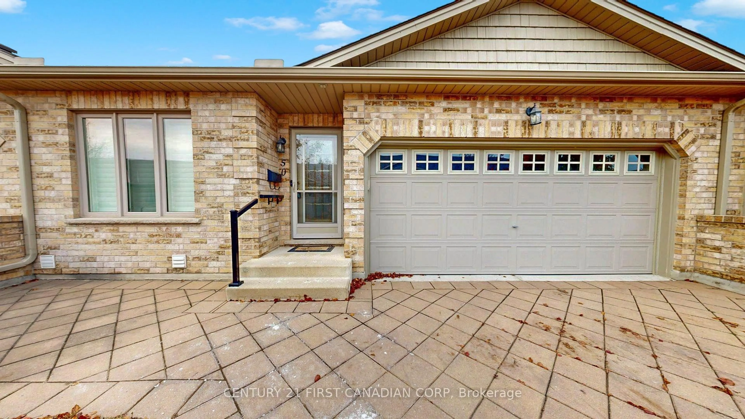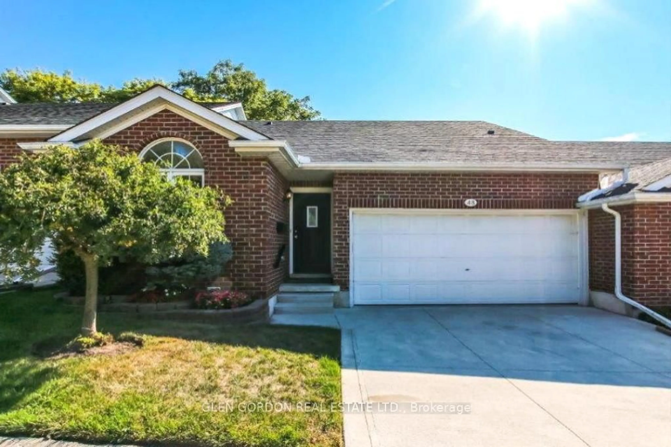**Stunning West-Facing 10th Floor Condo - Exceptional Value**This 2-bedroom, 2-bathroom unit offers breathtaking west views and abundant storage, PLUS two side-by-side parking spaces.**All-Inclusive Living**Condo fees cover water, heating, and hydro for easy budgeting.**Entertainment-Ready Layout** Open-concept living, dining, and kitchen flow seamlessly together. The spacious living room opens to a west-facing balcony perfect for BBQ entertaining (condo-approved).**Chefs Kitchen** Features stainless steel appliances, beverage fridge, granite countertops, and functional island with prep space and seating. Abundant cabinetry plus an oversized walk-in pantry (large enough for office use).**Private Retreats**Master bedroom includes walk-through closet with built-ins and luxurious ensuite with separate shower, tub, and heated floors. Second bedroom offers privacy on opposite side with generous closet space and convenient access to second full bathroom.**Smart Features**In-suite laundry with extensive storage, easy-care Hard Surface flooring throughout, and two side-by-side parking spots near garage entrance.**Premium Amenities**Guest suite, theatre room, library, entertainment/billiards room, exercise facility, car wash station, and bike storage.**Unbeatable Location** Five minutes to Western University and LHSC, bike paths and river walk nearby, walking distance to downtown core, 10 minutes to Wortley Village. Surrounded by markets, dining, entertainment, and nightlife.Urban living where convenience meets comfort and style.
Inclusions: fridge, stove, beverage fridge, washer, dryer, dishwasher, microwave/range hood, tv wall mount, window coverings
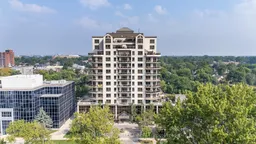 44
44

